Family Room Design Photos with a Stone Fireplace Surround and Brown Floor
Refine by:
Budget
Sort by:Popular Today
81 - 100 of 9,809 photos
Item 1 of 3
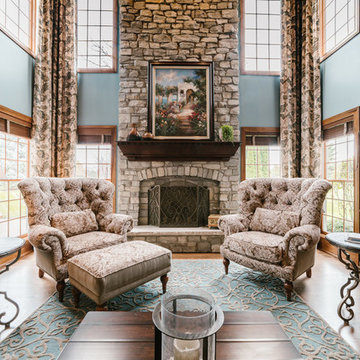
Ryan Ocasio
Design ideas for a large transitional open concept family room in Chicago with blue walls, medium hardwood floors, a standard fireplace, a stone fireplace surround, a built-in media wall and brown floor.
Design ideas for a large transitional open concept family room in Chicago with blue walls, medium hardwood floors, a standard fireplace, a stone fireplace surround, a built-in media wall and brown floor.
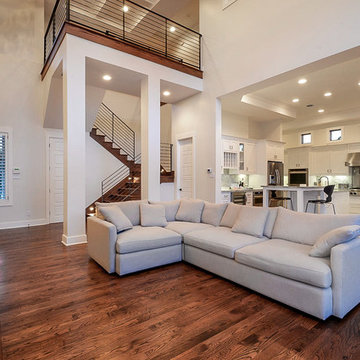
This is an example of a large contemporary open concept family room in Austin with white walls, dark hardwood floors, a standard fireplace, a stone fireplace surround, a wall-mounted tv and brown floor.
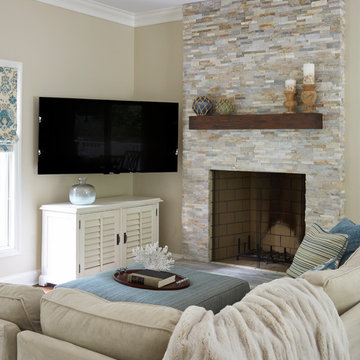
Michael Kaskel
Small transitional open concept family room in Baltimore with beige walls, medium hardwood floors, a standard fireplace, a stone fireplace surround, a wall-mounted tv and brown floor.
Small transitional open concept family room in Baltimore with beige walls, medium hardwood floors, a standard fireplace, a stone fireplace surround, a wall-mounted tv and brown floor.
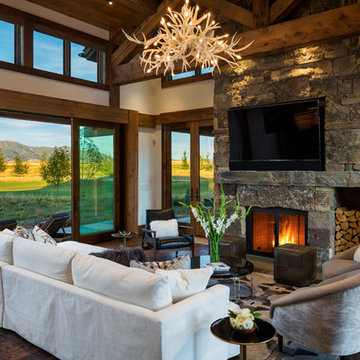
Neumann Photography
Photo of a large country open concept family room in Other with white walls, dark hardwood floors, a standard fireplace, a stone fireplace surround, a wall-mounted tv and brown floor.
Photo of a large country open concept family room in Other with white walls, dark hardwood floors, a standard fireplace, a stone fireplace surround, a wall-mounted tv and brown floor.
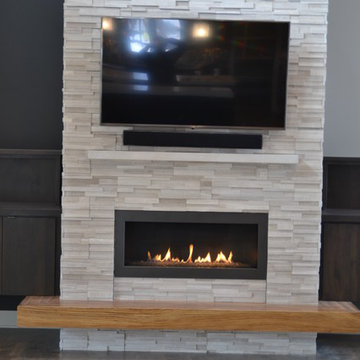
Photo of a mid-sized contemporary open concept family room in Milwaukee with a ribbon fireplace, a stone fireplace surround, a wall-mounted tv, grey walls, medium hardwood floors and brown floor.
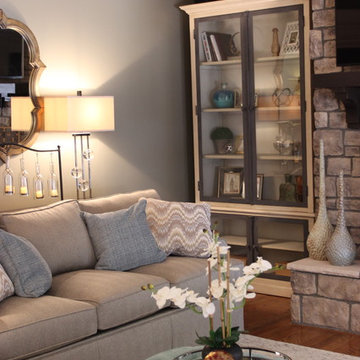
Jennifer Davenport
Design ideas for a mid-sized transitional enclosed family room in Nashville with grey walls, medium hardwood floors, a standard fireplace, a stone fireplace surround, a freestanding tv and brown floor.
Design ideas for a mid-sized transitional enclosed family room in Nashville with grey walls, medium hardwood floors, a standard fireplace, a stone fireplace surround, a freestanding tv and brown floor.
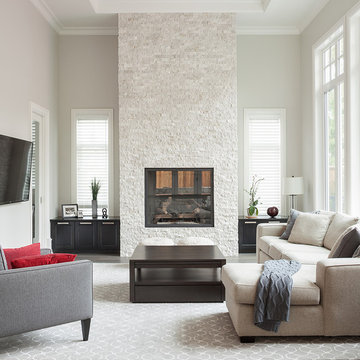
This West Vancouver new build has all the bells and whistles any modern home could dream to have. Builder Quinton Construction did a phenomenal job creating a top-quality home.
Troico was happy to complete all the cabinetry on this project. The large eat-in kitchen and spice kitchen boasts shaker cabinets from our Midtown Series collection in Troico White. The custom hood fan is a work of art and frames the kitchen well. We especially love the glass on the top row of all the ceiling-high cabinets.
The bathroom vanities and mirrors were also a pleasure to build and showcase the level of detail in the home.
All bathroom millwork is painted white, keeping with the tone of the home. The home’s traditional undertone shows through in the built-in benches, media room and family room cabinetry which is stained a custom espresso.
This home was recently featured in Homes & Design Magazine. See the online article here: http://www.homesanddesign.ca/design/bright-white/
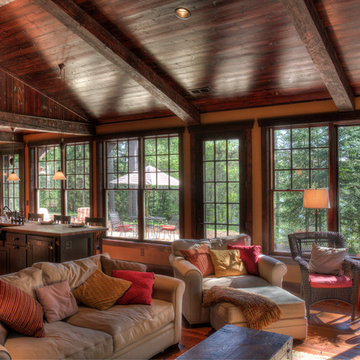
Photo of a mid-sized country open concept family room in Minneapolis with a standard fireplace, a stone fireplace surround, beige walls, medium hardwood floors and brown floor.
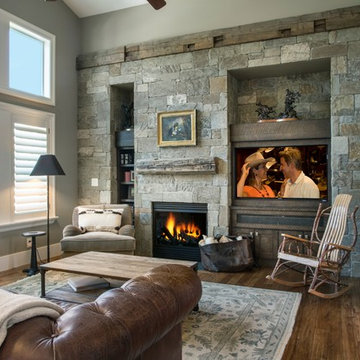
Mid-sized country enclosed family room in Salt Lake City with grey walls, dark hardwood floors, a standard fireplace, a stone fireplace surround, a concealed tv and brown floor.
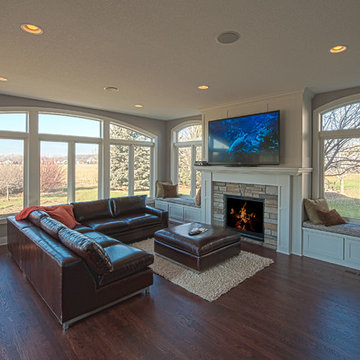
20' x 20' Room addition with trex roof top deck, built in benches , gas fireplace, wood floors
Design ideas for a mid-sized traditional enclosed family room in Minneapolis with beige walls, dark hardwood floors, a standard fireplace, a stone fireplace surround, a wall-mounted tv and brown floor.
Design ideas for a mid-sized traditional enclosed family room in Minneapolis with beige walls, dark hardwood floors, a standard fireplace, a stone fireplace surround, a wall-mounted tv and brown floor.
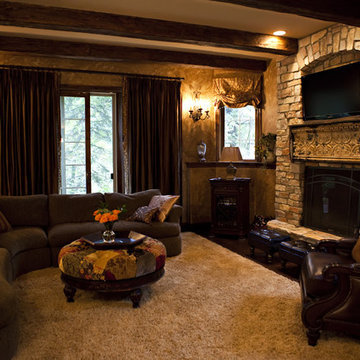
Photo by Melanie Reyes
This lower level family room features rustic stone, a rich shag rug, sconces, silk drapes and a full fireplace. This is where the family can gather to watch television, or warm themselves by the fire.
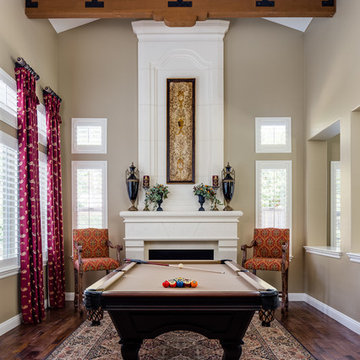
Christopher Stark Photography
Photo of a large traditional enclosed family room in San Francisco with beige walls, dark hardwood floors, a standard fireplace, a stone fireplace surround, no tv, a game room and brown floor.
Photo of a large traditional enclosed family room in San Francisco with beige walls, dark hardwood floors, a standard fireplace, a stone fireplace surround, no tv, a game room and brown floor.
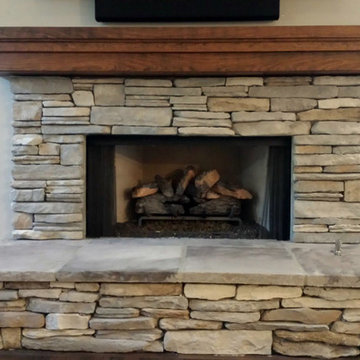
Design ideas for a country family room in Atlanta with a standard fireplace, a stone fireplace surround, beige walls, dark hardwood floors, a wall-mounted tv and brown floor.
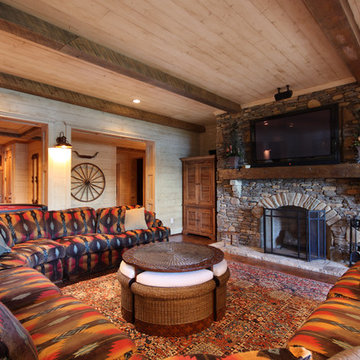
Large country open concept family room in Atlanta with a standard fireplace, a stone fireplace surround, a wall-mounted tv, beige walls, medium hardwood floors and brown floor.
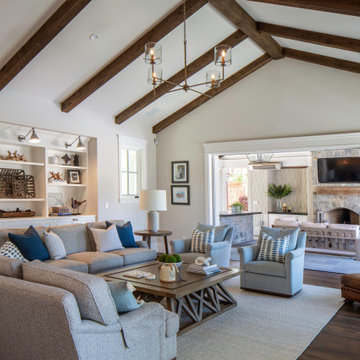
Inviting family room with exposed stained beams and pocketing sliding doors. The doors disappear into the walls for a indoor outdoor experience.
Inspiration for an expansive beach style open concept family room in San Francisco with beige walls, dark hardwood floors, a standard fireplace, a stone fireplace surround, a wall-mounted tv, brown floor and exposed beam.
Inspiration for an expansive beach style open concept family room in San Francisco with beige walls, dark hardwood floors, a standard fireplace, a stone fireplace surround, a wall-mounted tv, brown floor and exposed beam.
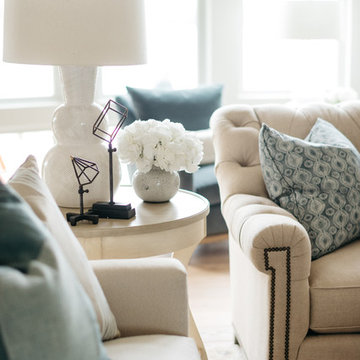
Large country enclosed family room in Detroit with beige walls, light hardwood floors, a standard fireplace, a stone fireplace surround, a built-in media wall and brown floor.
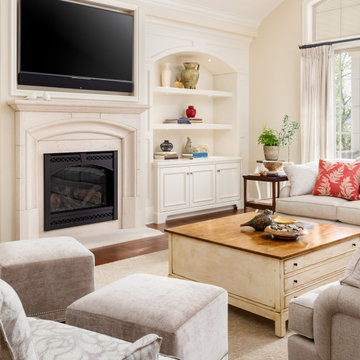
This is an example of a mid-sized enclosed family room in Raleigh with beige walls, light hardwood floors, a standard fireplace, a stone fireplace surround, a built-in media wall, brown floor, timber and panelled walls.
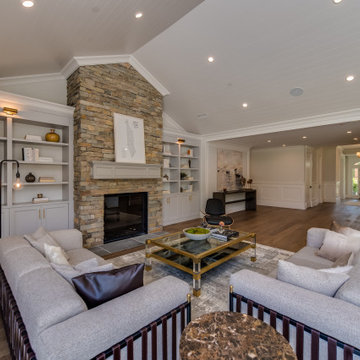
Incredibly open family room with built in bookshelves, vaulted ceilings with shiplap, floor to ceiling stone fireplace with sydney peak stone, French oak floors, Restoration Hardware museum lighting.
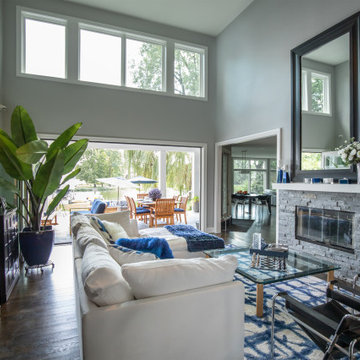
These homeowners are well known to our team as repeat clients and asked us to convert a dated deck overlooking their pool and the lake into an indoor/outdoor living space. A new footer foundation with tile floor was added to withstand the Indiana climate and to create an elegant aesthetic. The existing transom windows were raised and a collapsible glass wall with retractable screens was added to truly bring the outdoor space inside. Overhead heaters and ceiling fans now assist with climate control and a custom TV cabinet was built and installed utilizing motorized retractable hardware to hide the TV when not in use.
As the exterior project was concluding we additionally removed 2 interior walls and french doors to a room to be converted to a game room. We removed a storage space under the stairs leading to the upper floor and installed contemporary stair tread and cable handrail for an updated modern look. The first floor living space is now open and entertainer friendly with uninterrupted flow from inside to outside and is simply stunning.
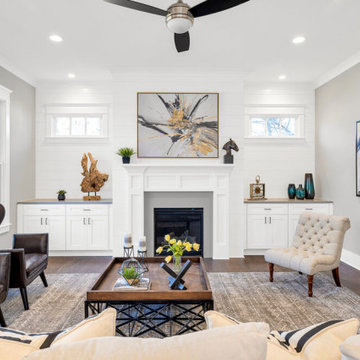
living room
Photo of a large transitional open concept family room in Atlanta with grey walls, dark hardwood floors, a standard fireplace, a stone fireplace surround, a wall-mounted tv and brown floor.
Photo of a large transitional open concept family room in Atlanta with grey walls, dark hardwood floors, a standard fireplace, a stone fireplace surround, a wall-mounted tv and brown floor.
Family Room Design Photos with a Stone Fireplace Surround and Brown Floor
5