Family Room Design Photos with a Stone Fireplace Surround and Multi-Coloured Floor
Refine by:
Budget
Sort by:Popular Today
121 - 140 of 311 photos
Item 1 of 3
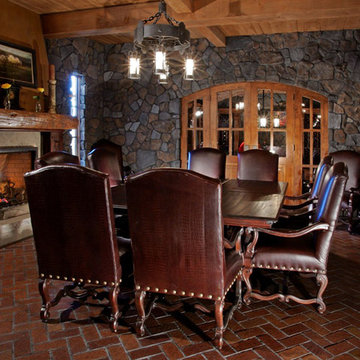
Photo of an expansive country enclosed family room in Other with a home bar, multi-coloured walls, brick floors, a standard fireplace, a stone fireplace surround and multi-coloured floor.
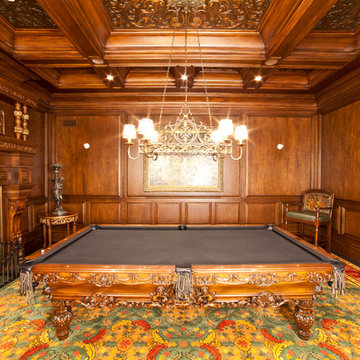
This is an example of a large traditional enclosed family room in New York with a game room, brown walls, carpet, a standard fireplace, a stone fireplace surround, no tv and multi-coloured floor.
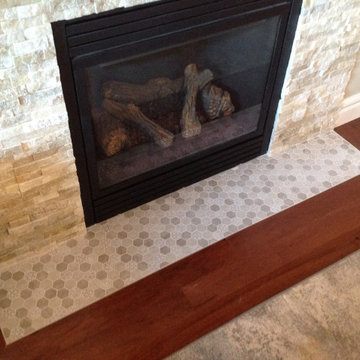
This is an example of an open concept family room in Edmonton with grey walls, no fireplace, a stone fireplace surround, a wall-mounted tv and multi-coloured floor.
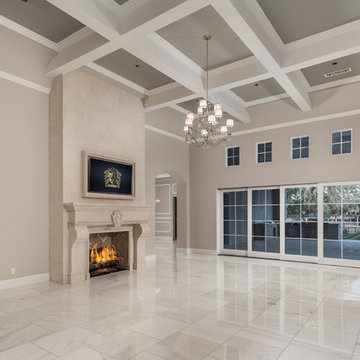
World Renowned Architecture Firm Fratantoni Design created this beautiful home! They design home plans for families all over the world in any size and style. They also have in-house Interior Designer Firm Fratantoni Interior Designers and world class Luxury Home Building Firm Fratantoni Luxury Estates! Hire one or all three companies to design and build and or remodel your home!
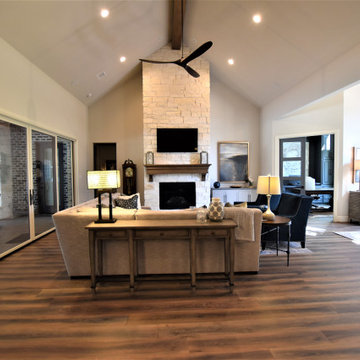
Photo of a large transitional open concept family room in Houston with porcelain floors, a standard fireplace, a stone fireplace surround, a wall-mounted tv, multi-coloured floor and exposed beam.
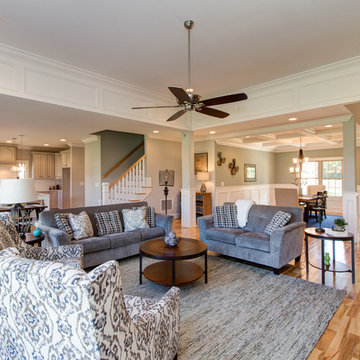
Smith Marketing
Photo of a large transitional open concept family room in Other with grey walls, light hardwood floors, a standard fireplace, a stone fireplace surround, a freestanding tv and multi-coloured floor.
Photo of a large transitional open concept family room in Other with grey walls, light hardwood floors, a standard fireplace, a stone fireplace surround, a freestanding tv and multi-coloured floor.
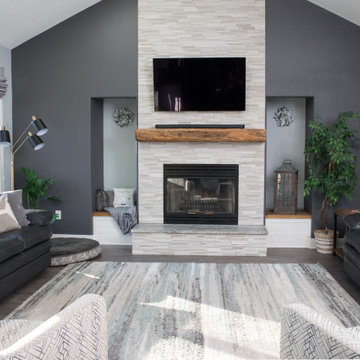
Photo of a large country open concept family room in Other with grey walls, dark hardwood floors, a standard fireplace, a stone fireplace surround, a wall-mounted tv and multi-coloured floor.
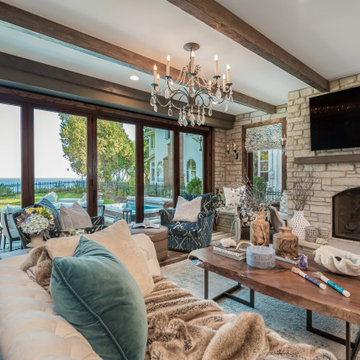
Inspiration for a mid-sized transitional open concept family room in Milwaukee with grey walls, medium hardwood floors, a standard fireplace, a stone fireplace surround, a wall-mounted tv, multi-coloured floor, exposed beam and brick walls.
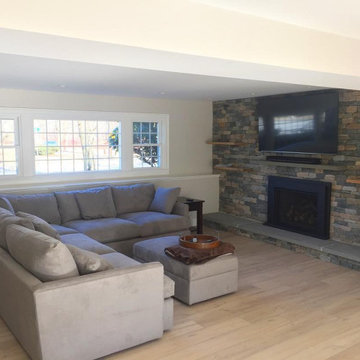
Mid-sized transitional family room in Boston with a home bar, grey walls, light hardwood floors, a standard fireplace, a stone fireplace surround, a wall-mounted tv and multi-coloured floor.
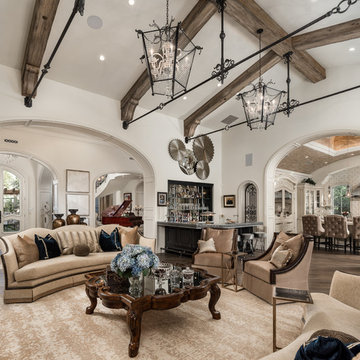
Modern family room with a large home bar and high exposed beams on the ceiling.
Design ideas for an expansive modern open concept family room in Phoenix with beige walls, dark hardwood floors, a standard fireplace, a stone fireplace surround, a wall-mounted tv and multi-coloured floor.
Design ideas for an expansive modern open concept family room in Phoenix with beige walls, dark hardwood floors, a standard fireplace, a stone fireplace surround, a wall-mounted tv and multi-coloured floor.
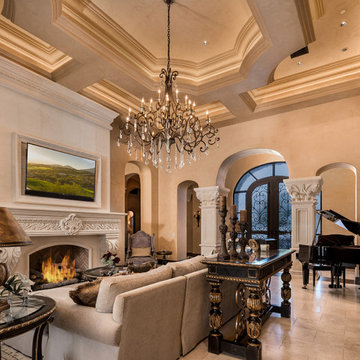
World Renowned Architecture Firm Fratantoni Design created this beautiful home! They design home plans for families all over the world in any size and style. They also have in-house Interior Designer Firm Fratantoni Interior Designers and world class Luxury Home Building Firm Fratantoni Luxury Estates! Hire one or all three companies to design and build and or remodel your home!
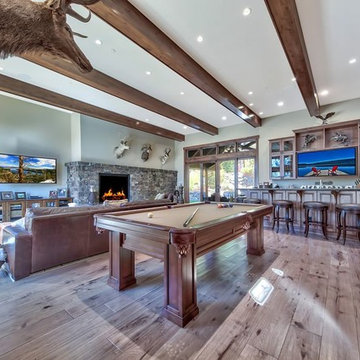
This family/game room features a wet bar and large glass doors to the outdoor patio/kitchen...perfect for entertaining!
Photo credits: Peter Tye 2View Media
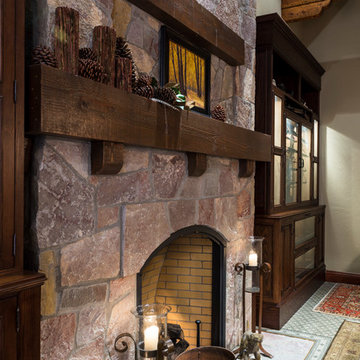
Classic Traditional Style, cast concrete countertops, walnut island top, hand hewn beams, radiant floor heat, distressed beam ceiling, traditional kitchen, classic bathroom design, pedestal sink, freestanding tub, Glen Eden Ashville carpet, Glen Eden Natural Cords Earthenware carpet, Stark Stansbury Jade carpet, Stark Stansbury Black carpet, Zanella Engineered Walnut Rosella flooring, Travertine Versai, Spanish Cotta Series in Matte, Alpha Tumbled Mocha, NSDG Multi Light slate; Alpha Mojave marble, Alpha New Beige marble, Ann Sacks BB05 Celery, Rocky Mountain Hardware. Photo credit: Farrell Scott
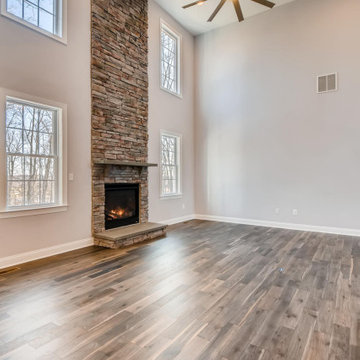
Two story family room, stone fireplace with raised hearth.
This is an example of a large traditional open concept family room in Baltimore with grey walls, laminate floors, a standard fireplace, a stone fireplace surround, a wall-mounted tv and multi-coloured floor.
This is an example of a large traditional open concept family room in Baltimore with grey walls, laminate floors, a standard fireplace, a stone fireplace surround, a wall-mounted tv and multi-coloured floor.
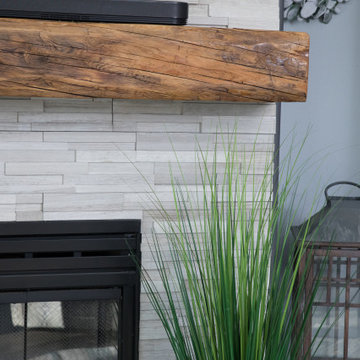
Inspiration for a large country open concept family room in Other with grey walls, dark hardwood floors, a standard fireplace, a stone fireplace surround, a wall-mounted tv and multi-coloured floor.
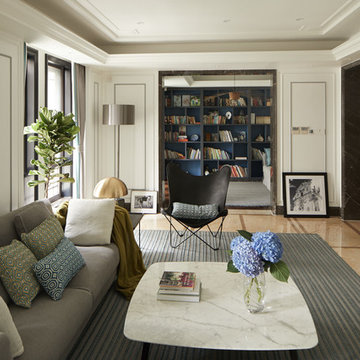
This is an example of a contemporary family room in Other with white walls, marble floors, a standard fireplace, a stone fireplace surround, a wall-mounted tv and multi-coloured floor.
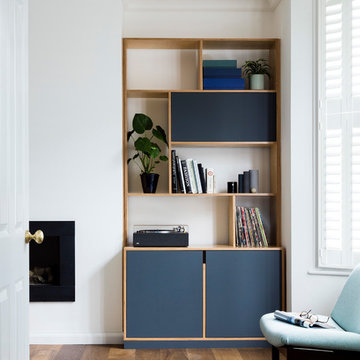
Rory Gardiner
Photo of a mid-sized modern enclosed family room in London with a music area, white walls, dark hardwood floors, a standard fireplace, a stone fireplace surround, a concealed tv and multi-coloured floor.
Photo of a mid-sized modern enclosed family room in London with a music area, white walls, dark hardwood floors, a standard fireplace, a stone fireplace surround, a concealed tv and multi-coloured floor.
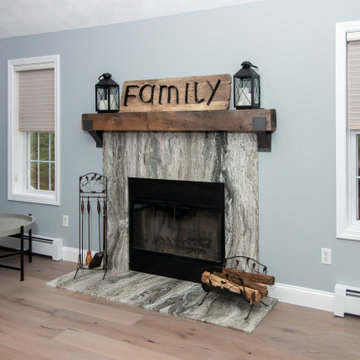
This Fireplace Surround was designed by Nicole from our Windham showroom. The fireplace is surrounded with Quartzite Stone with Fantasy Brown color and ¼” Round. The flooring throughout the family room where the fireplace is located is 7 ½” wide planks from Bella Cere from Villa Bella Bergamo collection with two tone French Oak wood.
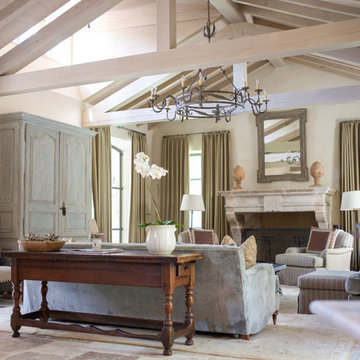
Photo: Murphy Mears Architects | KM
Large traditional open concept family room in Houston with white walls, limestone floors, a standard fireplace, a stone fireplace surround, a concealed tv and multi-coloured floor.
Large traditional open concept family room in Houston with white walls, limestone floors, a standard fireplace, a stone fireplace surround, a concealed tv and multi-coloured floor.
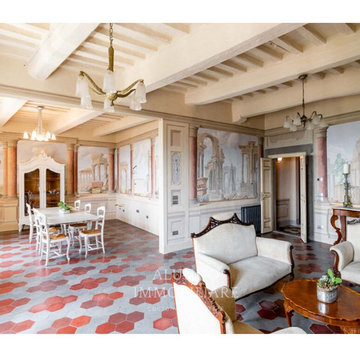
Soffitti con travi a vista dipinti in toni chiari ed ampie finestre fanno penetrare la luce e rendono gli ambienti luminosi
Photo of a large traditional family room in Florence with multi-coloured walls, ceramic floors, a standard fireplace, a stone fireplace surround and multi-coloured floor.
Photo of a large traditional family room in Florence with multi-coloured walls, ceramic floors, a standard fireplace, a stone fireplace surround and multi-coloured floor.
Family Room Design Photos with a Stone Fireplace Surround and Multi-Coloured Floor
7