All Fireplace Surrounds Family Room Design Photos with a Stone Fireplace Surround
Refine by:
Budget
Sort by:Popular Today
121 - 140 of 36,243 photos
Item 1 of 3
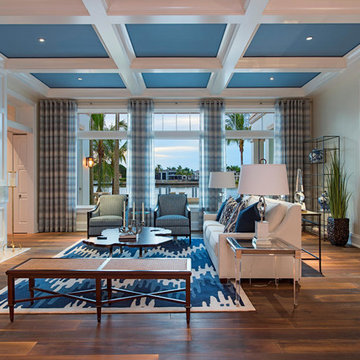
Design ideas for a large transitional enclosed family room in Other with white walls, dark hardwood floors, a standard fireplace and a stone fireplace surround.
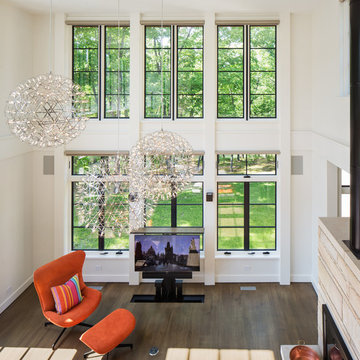
Amanda Kirkpatrick
Photo of a large contemporary open concept family room in New York with white walls, medium hardwood floors, a standard fireplace, a stone fireplace surround and a freestanding tv.
Photo of a large contemporary open concept family room in New York with white walls, medium hardwood floors, a standard fireplace, a stone fireplace surround and a freestanding tv.
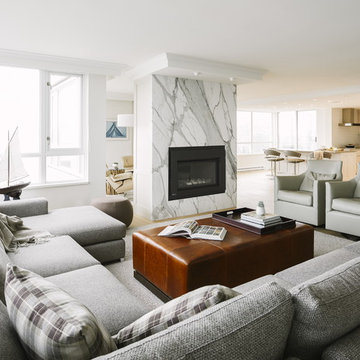
Chris Rollett
Design ideas for a mid-sized transitional open concept family room in Vancouver with white walls, light hardwood floors, a standard fireplace, a stone fireplace surround and no tv.
Design ideas for a mid-sized transitional open concept family room in Vancouver with white walls, light hardwood floors, a standard fireplace, a stone fireplace surround and no tv.
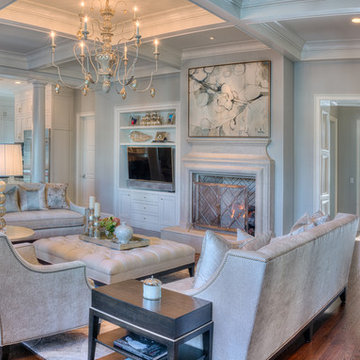
Open floor plan great room with coffered ceilings and built in cabinetry. Getz Creative Photography.
Inspiration for a large transitional open concept family room in Other with grey walls, dark hardwood floors, a standard fireplace and a stone fireplace surround.
Inspiration for a large transitional open concept family room in Other with grey walls, dark hardwood floors, a standard fireplace and a stone fireplace surround.
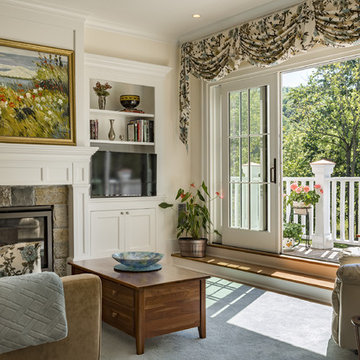
Design ideas for a traditional family room in New York with beige walls, a standard fireplace, a stone fireplace surround and a wall-mounted tv.
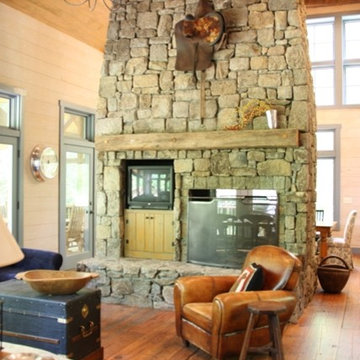
Design ideas for a small country loft-style family room in Other with a two-sided fireplace and a stone fireplace surround.
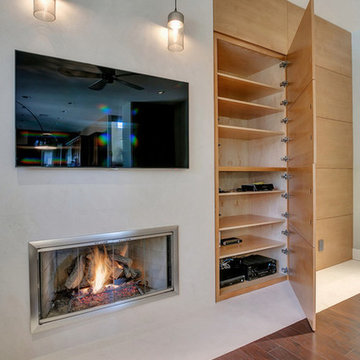
This couple was ready for some major changes in their home on north Euclid in Upland, CA. After completing their nursery last year, they asked for help designing their family room. Everything had to go! The brick fireplace, the TV niche next to the fireplace, the wet bar…none of it portrayed my client’s taste or style in any way. They requested a space that was modern, not fussy, clean and contemporary. I achieved this look by transforming the fireplace wall with limestone and paneled walls with hidden storage behind where the TV niche used to be. Other features that helped in this transformation are updated recessed and accent lighting, fixtures, window coverings, sleek, contemporary furnishings, art and accessories. The existing carpet was replaced with dark wood flooring that seamlessly meets the new limestone fireplace hearth that runs the distance of the entire focal wall.
A roadblock popped up when we found out the SMALLEST WALL in the house that was part of the existing wet bar turned out to be where the main plumbing and electrical were housed. Instead of spending the exorbitant amount of money that it would’ve cost to remove this wall, I instead turned the unused wet bar into a functional feature with oodles of storage on one side and a wall niche on the opposite to display art.
Now this space is a functional and comfortable room in their house where they can relax and spend time with family.
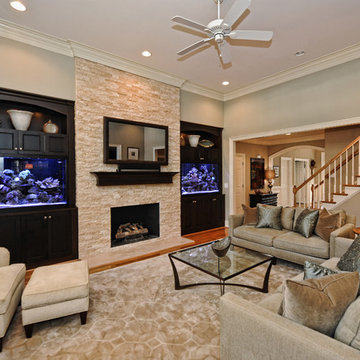
Inspiration for a large transitional open concept family room in Charlotte with grey walls, light hardwood floors, a standard fireplace, a stone fireplace surround and a wall-mounted tv.
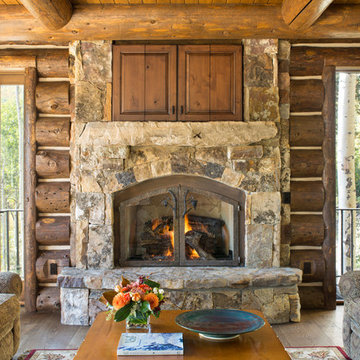
Kimberly Gavin Photography
Inspiration for a mid-sized country enclosed family room in Denver with a library, medium hardwood floors, a standard fireplace, a stone fireplace surround and a concealed tv.
Inspiration for a mid-sized country enclosed family room in Denver with a library, medium hardwood floors, a standard fireplace, a stone fireplace surround and a concealed tv.
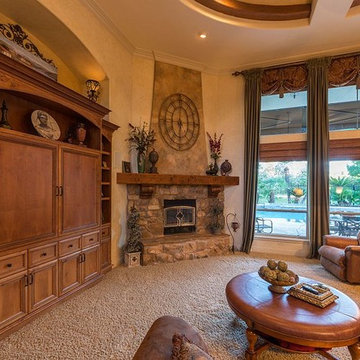
Great room has detailed tray ceilings with faux wall texturing and carpet floors. Furniture niche has built in entertainment unit. stone covered corner fireplace with raised hearth and timber mantel. large windows overlook backyard pool.
Photo by: Terry O'Rourke
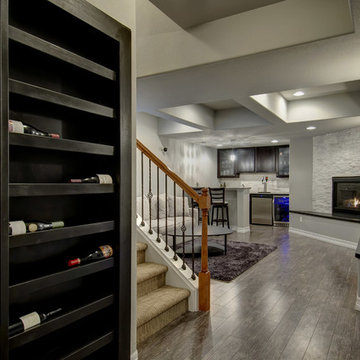
Basement with hardwood flooring, fireplace and wet bar. ©Finished Basement Company
This is an example of a large contemporary open concept family room in Denver with a home bar, grey walls, dark hardwood floors, a standard fireplace, a stone fireplace surround, a wall-mounted tv and brown floor.
This is an example of a large contemporary open concept family room in Denver with a home bar, grey walls, dark hardwood floors, a standard fireplace, a stone fireplace surround, a wall-mounted tv and brown floor.
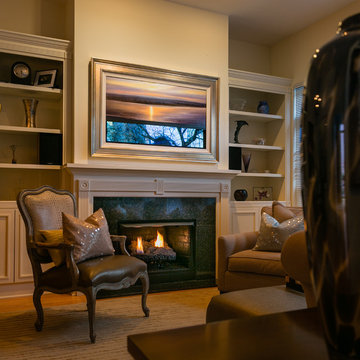
Discover the ultimate solution in television concealment with this TV Art Cover. With the press of a button this 50" TV is revealed as the canvas giclee painting rolls up into the decorative frame. You can choose from over 1,200 pieces of art or send us your own art.
Visit www.FrameMyTV.com to see how easy it is to design a frame for your TV. Every unit is custom made-to-order for your TV by our experienced craftsman here in the USA.
Frame Style: M1017
TV: 50" Panasonic TC-P50ST50
Art: Gloaming by Matthew Hasty
Image Reference: 221669
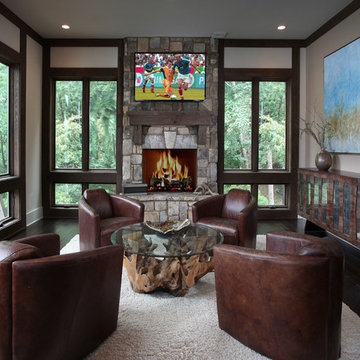
Photo of a country family room in Atlanta with dark hardwood floors, a standard fireplace and a stone fireplace surround.
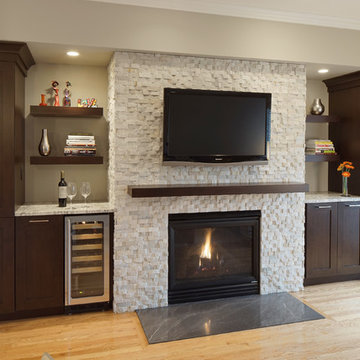
The same shaker-style Grabill cabinetry was installed in the adjacent family room but stained in a rich dark tone to create variety in the home.
Tall cabinets flank the grand fireplace allowing it to be the focal point in the room. Light-toned stacked ledger stone was installed around the fireplace surround to contrast the dark-tone cabinets.
Open shelving was designed on each side to display the homeowner’s favorite belongings, while keeping this custom-made furniture piece from appearing to heavy and overbearing.
A sense of balance is created through this symmetrical design of these built-ins, allowing for an overall striking and polished design.
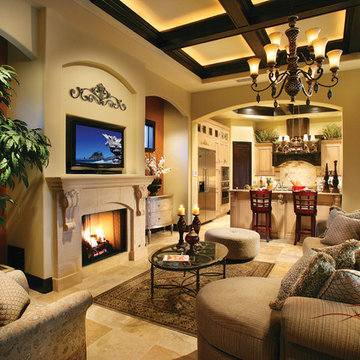
Great Room. The Sater Design Collection's "Ferretti" (Plan #6786) luxury, courtyard Tuscan home plan. saterdesign.com
Photo of a large mediterranean open concept family room in Miami with multi-coloured walls, travertine floors, a standard fireplace, a stone fireplace surround and a built-in media wall.
Photo of a large mediterranean open concept family room in Miami with multi-coloured walls, travertine floors, a standard fireplace, a stone fireplace surround and a built-in media wall.
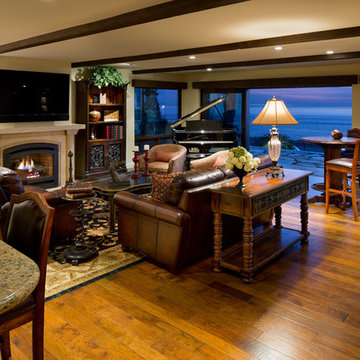
Jim Brady, Architectural Photography
Design ideas for a mid-sized mediterranean open concept family room in San Diego with beige walls, light hardwood floors, a standard fireplace and a stone fireplace surround.
Design ideas for a mid-sized mediterranean open concept family room in San Diego with beige walls, light hardwood floors, a standard fireplace and a stone fireplace surround.
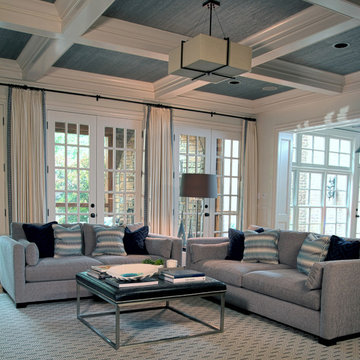
Sone Design, Inc.
Traditional Home with a Modern Vibe
Photo: Joe Gutt
Design ideas for a large traditional open concept family room in Other with white walls, dark hardwood floors, a standard fireplace, a stone fireplace surround and a wall-mounted tv.
Design ideas for a large traditional open concept family room in Other with white walls, dark hardwood floors, a standard fireplace, a stone fireplace surround and a wall-mounted tv.
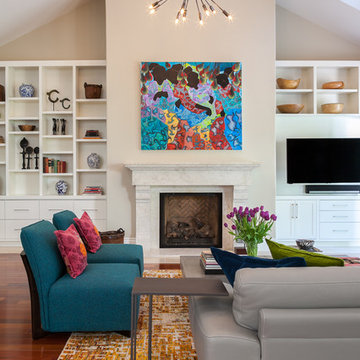
Photographer: Kathryn McDonald
Design ideas for a transitional family room in San Francisco with beige walls, dark hardwood floors, a standard fireplace, a stone fireplace surround and a wall-mounted tv.
Design ideas for a transitional family room in San Francisco with beige walls, dark hardwood floors, a standard fireplace, a stone fireplace surround and a wall-mounted tv.
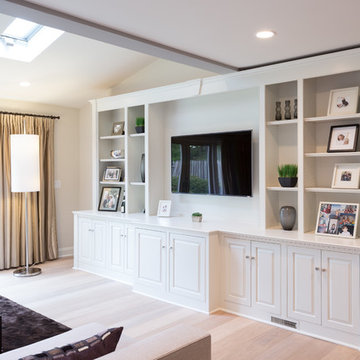
This built-in entertainment center is a perfect focal point for any family room. With bookshelves, storage and a perfect fit for your TV, there is nothing else you need besides some family photos to complete the look.
Blackstock Photography
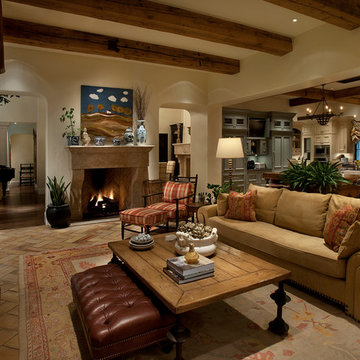
Dino Tonn Photography, Inc.
Photo of a large mediterranean open concept family room in Phoenix with beige walls, ceramic floors, a standard fireplace, a stone fireplace surround and a built-in media wall.
Photo of a large mediterranean open concept family room in Phoenix with beige walls, ceramic floors, a standard fireplace, a stone fireplace surround and a built-in media wall.
All Fireplace Surrounds Family Room Design Photos with a Stone Fireplace Surround
7