All Ceiling Designs Family Room Design Photos with a Tile Fireplace Surround
Refine by:
Budget
Sort by:Popular Today
161 - 180 of 697 photos
Item 1 of 3
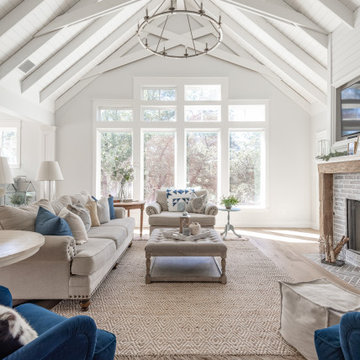
Vaulted ceilings accented with scissor trusses.
Large country family room in Dallas with white walls, light hardwood floors, a standard fireplace, a tile fireplace surround, a wall-mounted tv, vaulted and planked wall panelling.
Large country family room in Dallas with white walls, light hardwood floors, a standard fireplace, a tile fireplace surround, a wall-mounted tv, vaulted and planked wall panelling.
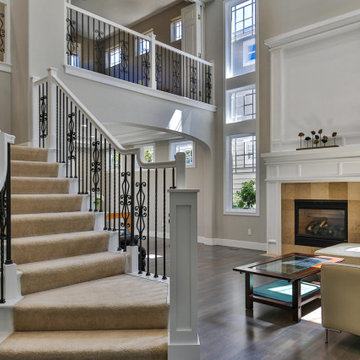
updated banisters, refinished hardwood flooring, Sherwin Williams Repose Gray walls
Mid-sized contemporary open concept family room in Seattle with grey walls, medium hardwood floors, a standard fireplace, a tile fireplace surround, grey floor and vaulted.
Mid-sized contemporary open concept family room in Seattle with grey walls, medium hardwood floors, a standard fireplace, a tile fireplace surround, grey floor and vaulted.
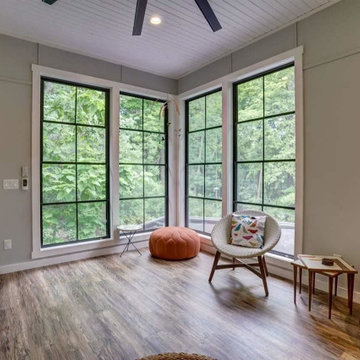
Photo of a mid-sized midcentury enclosed family room in Other with a game room, grey walls, medium hardwood floors, a corner fireplace, a tile fireplace surround, no tv, timber and panelled walls.
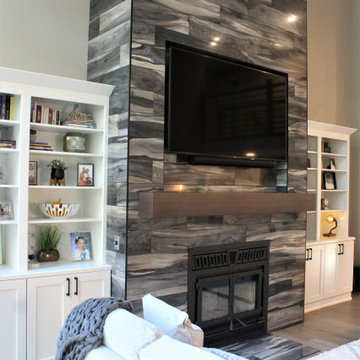
Cabinetry: Showplace Framed
Style: Pierce
Finish: Paint Grade/White Dove
Countertop: Solid Surface Unlimited – Snowy River Quartz
Hardware: Hardware Resources – Sullivan in Matte Black
Fireplace Tile: (Customer’s Own)
Floor: (Customer’s Own)
Designer: Andrea Yeip
Interior Designer: Amy Termarsch (Amy Elizabeth Design)
Contractor: Langtry Construction, LLC
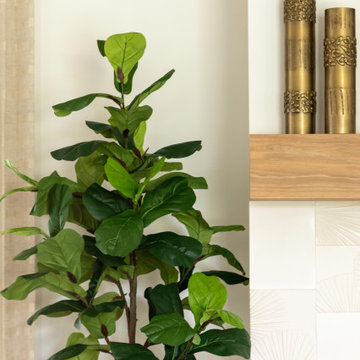
Inspiration for an expansive transitional open concept family room in Orlando with white walls, light hardwood floors, a standard fireplace, a tile fireplace surround, a wall-mounted tv, brown floor and exposed beam.
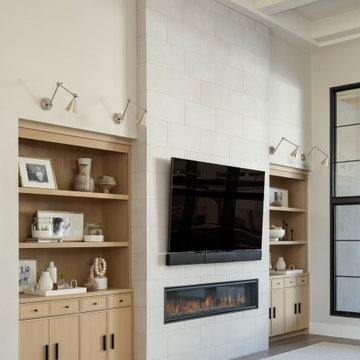
Dreaming of a farmhouse life in the middle of the city, this custom new build on private acreage was interior designed from the blueprint stages with intentional details, durability, high-fashion style and chic liveable luxe materials that support this busy family's active and minimalistic lifestyle. | Photography Joshua Caldwell
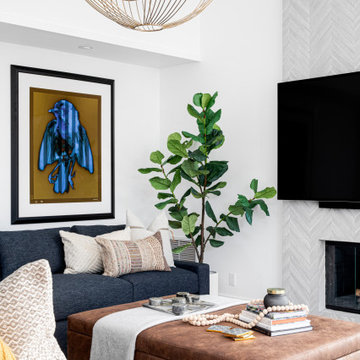
This beautifully contemporary family room is shared by two young professionals and their small child. A playful and colorful space for living!
Photo of a mid-sized contemporary open concept family room in Los Angeles with white walls, medium hardwood floors, a standard fireplace, a tile fireplace surround, a wall-mounted tv, brown floor and timber.
Photo of a mid-sized contemporary open concept family room in Los Angeles with white walls, medium hardwood floors, a standard fireplace, a tile fireplace surround, a wall-mounted tv, brown floor and timber.
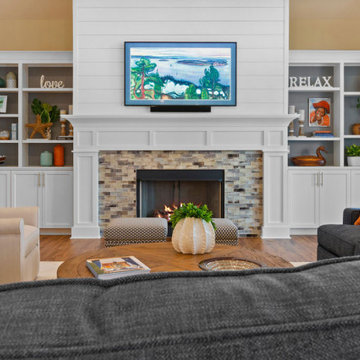
Beautiful vaulted beamed ceiling with large fixed windows overlooking a screened porch on the river. Built in cabinets and gas fireplace with glass tile surround and custom wood surround. Wall mounted flat screen painting tv. The flooring is Luxury Vinyl Tile but you'd swear it was real Acacia Wood because it's absolutely beautiful.
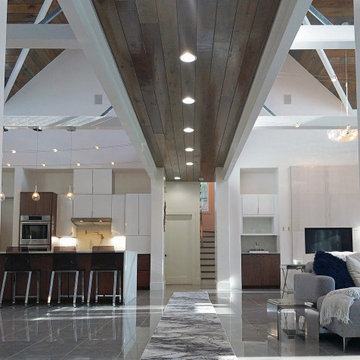
Open plan living, kitchen and dining with catwalk at the upper level make for a very unique space. Contemporary furniture selections and finishes that bling went into every detail. Direct access to wrap around porch.
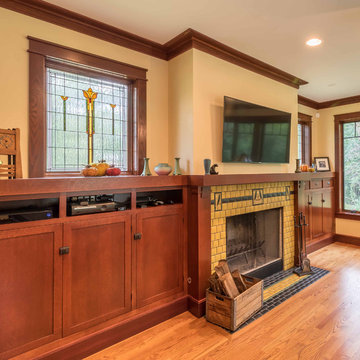
The family room is the primary living space in the home, with beautifully detailed fireplace and built-in shelving surround, as well as a complete window wall to the lush back yard. The stained glass windows and panels were designed and made by the homeowner.
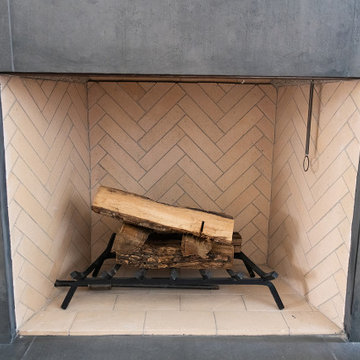
This is an example of a large country open concept family room in Houston with white walls, light hardwood floors, a standard fireplace, a tile fireplace surround, a built-in media wall, beige floor and vaulted.
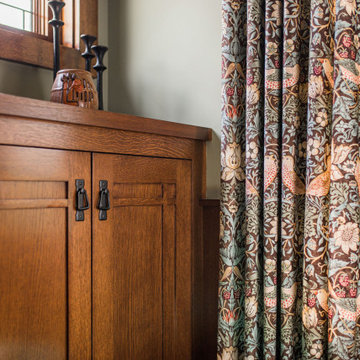
Mid-sized arts and crafts enclosed family room in Chicago with a library, green walls, medium hardwood floors, a standard fireplace, a tile fireplace surround, a wall-mounted tv, brown floor, coffered and wood walls.
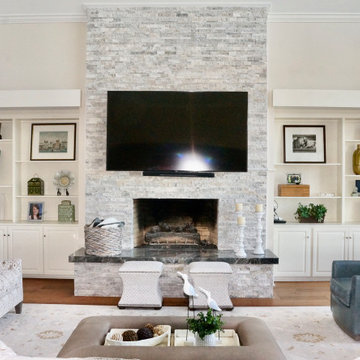
Coastal great room with creams, blues and taupes.
Beach style family room in Other with beige walls, medium hardwood floors, a standard fireplace, a tile fireplace surround, a wall-mounted tv, brown floor and vaulted.
Beach style family room in Other with beige walls, medium hardwood floors, a standard fireplace, a tile fireplace surround, a wall-mounted tv, brown floor and vaulted.
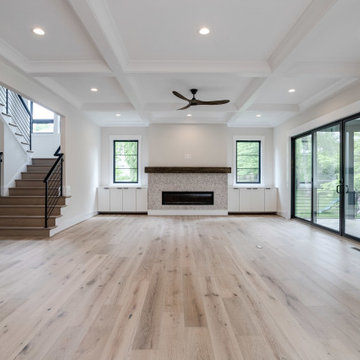
Family room with coffered ceiling and 8' sliding glass doors leading to the screen in porch.
Large country open concept family room in DC Metro with light hardwood floors, a standard fireplace, a tile fireplace surround, a wall-mounted tv and coffered.
Large country open concept family room in DC Metro with light hardwood floors, a standard fireplace, a tile fireplace surround, a wall-mounted tv and coffered.
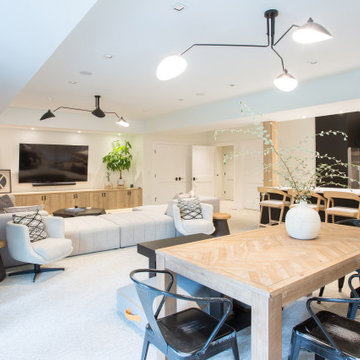
This extensive remodel project in Bellevue involved a complete overhaul to the lower floor of the home to become an ideal refuge and home-away-from-home for the clients friends and family. The transformation included a modern kitchen, reimagined family room space, dining area, bedroom and spa-inspired bath.
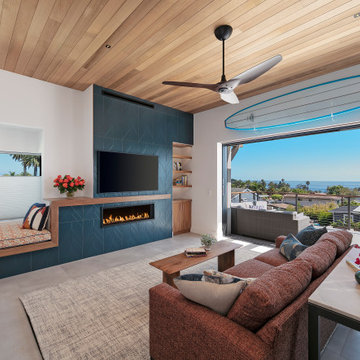
Contractor - Allen Constriction
Photographer - Jim Bartsch
Photo of a mid-sized beach style open concept family room in Santa Barbara with white walls, ceramic floors, a ribbon fireplace, a tile fireplace surround, a wall-mounted tv, beige floor and wood.
Photo of a mid-sized beach style open concept family room in Santa Barbara with white walls, ceramic floors, a ribbon fireplace, a tile fireplace surround, a wall-mounted tv, beige floor and wood.
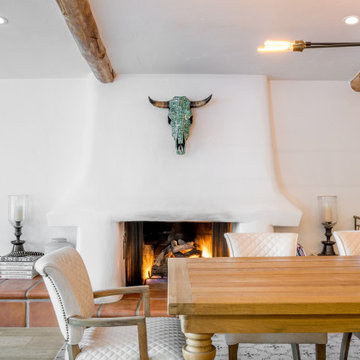
Design ideas for a country family room with white walls, light hardwood floors, a standard fireplace, a tile fireplace surround and exposed beam.
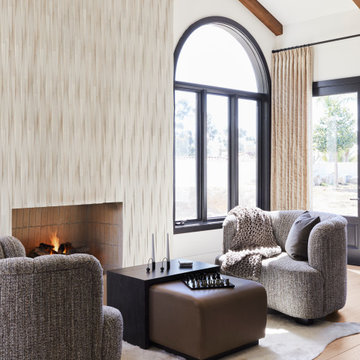
Photo of a transitional family room in San Diego with a standard fireplace, a tile fireplace surround and exposed beam.
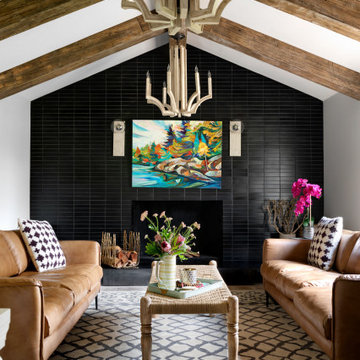
Design ideas for an open concept family room in Kansas City with white walls, light hardwood floors, a standard fireplace, a tile fireplace surround, no tv, beige floor and vaulted.
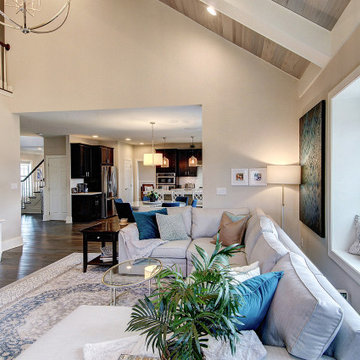
Inspiration for a mid-sized transitional open concept family room in Philadelphia with beige walls, dark hardwood floors, a standard fireplace, a tile fireplace surround, a wall-mounted tv, brown floor and exposed beam.
All Ceiling Designs Family Room Design Photos with a Tile Fireplace Surround
9