Family Room Design Photos with a Two-sided Fireplace and a Concealed TV
Refine by:
Budget
Sort by:Popular Today
41 - 60 of 83 photos
Item 1 of 3
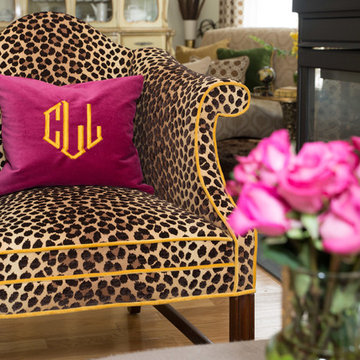
Cam Richards Photography
Inspiration for a mid-sized transitional enclosed family room in Charlotte with beige walls, light hardwood floors, a two-sided fireplace and a concealed tv.
Inspiration for a mid-sized transitional enclosed family room in Charlotte with beige walls, light hardwood floors, a two-sided fireplace and a concealed tv.
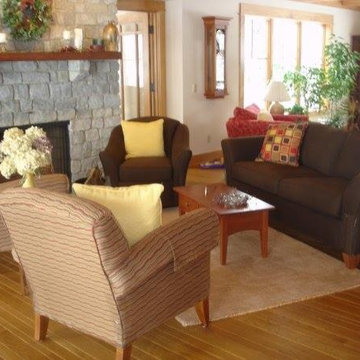
Small country open concept family room in Cleveland with beige walls, light hardwood floors, a two-sided fireplace, a stone fireplace surround and a concealed tv.
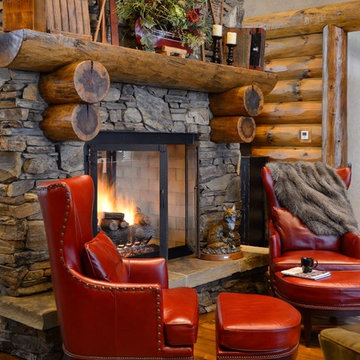
Photo of a country family room in Minneapolis with medium hardwood floors, a two-sided fireplace, a stone fireplace surround and a concealed tv.
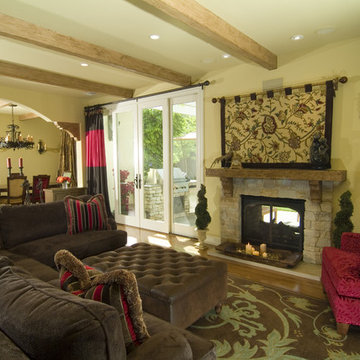
Old world charm with pops of color - TV is behind the tapestry over the fireplace, we added beams to the low ceilings to give more charm and warmth to the space. Pops of fuchsia bring a playful element to room.
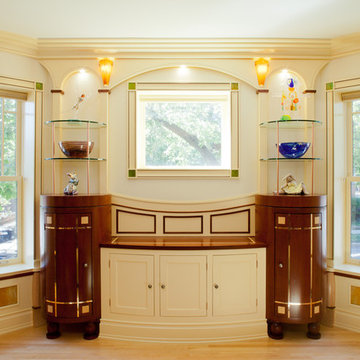
Custom designed hidden television cabinet assembly. Dirk Fletcher Photography.
Photo of a large eclectic open concept family room in Chicago with light hardwood floors, a concealed tv, a two-sided fireplace and a stone fireplace surround.
Photo of a large eclectic open concept family room in Chicago with light hardwood floors, a concealed tv, a two-sided fireplace and a stone fireplace surround.
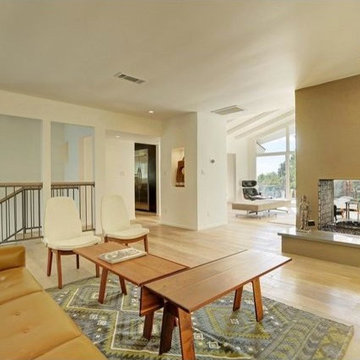
Location: Sunset Strip, West Hollywood, CA, USA
Remodel of existing house to update and refresh for turn around. Great location and a fun house to work with. Even with a lot of budgetary restrictions we were able to get a great result!
Juan Felipe Goldstein Design Co.
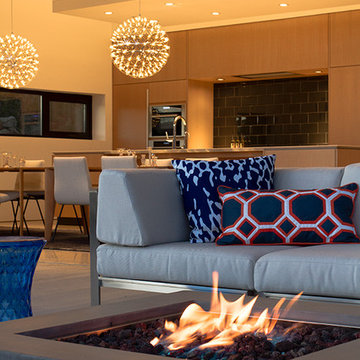
Sparano + Mooney Architecture / Ethan Marks
Modern open concept family room in Salt Lake City with white walls, concrete floors, a two-sided fireplace, a concrete fireplace surround and a concealed tv.
Modern open concept family room in Salt Lake City with white walls, concrete floors, a two-sided fireplace, a concrete fireplace surround and a concealed tv.
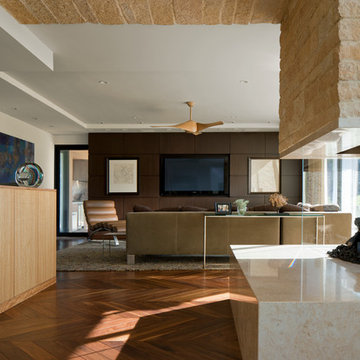
Timmerman Photography
This project is located up on the hillside of Paradise Valley and was built with great view of the valley in mind. We built the home with many floor-to-ceilings and negative-edge pool to capitalize on its great hillside location.
It was a challenging home build because it was located on rock. We used specialized equipment so it would appear the home had settled there naturally without leaving a disruption around the home.
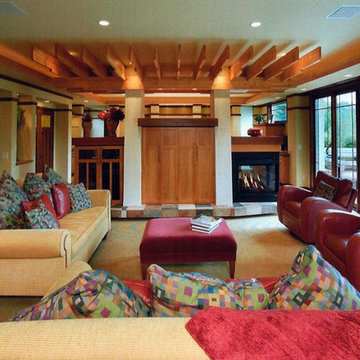
Photo of a contemporary family room in Minneapolis with a game room, yellow walls, carpet, a two-sided fireplace, a plaster fireplace surround and a concealed tv.
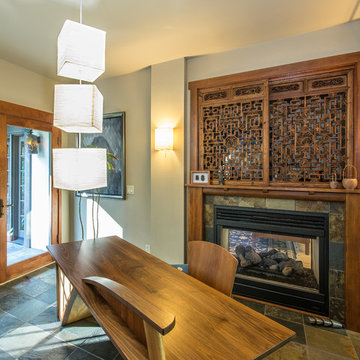
Tom Brown
This is an example of a mid-sized arts and crafts open concept family room in Seattle with a music area, beige walls, light hardwood floors, a two-sided fireplace, a stone fireplace surround and a concealed tv.
This is an example of a mid-sized arts and crafts open concept family room in Seattle with a music area, beige walls, light hardwood floors, a two-sided fireplace, a stone fireplace surround and a concealed tv.
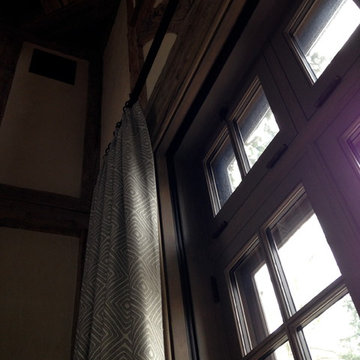
Design ideas for an expansive arts and crafts loft-style family room in New York with a library, beige walls, dark hardwood floors, a two-sided fireplace, a wood fireplace surround and a concealed tv.
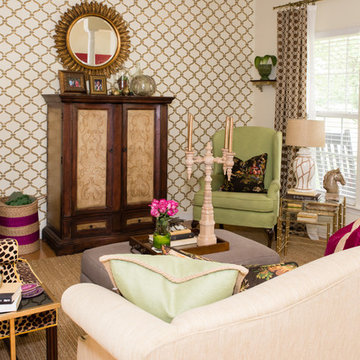
Cam Richards Photography
This is an example of a mid-sized transitional enclosed family room in Charlotte with beige walls, light hardwood floors, a two-sided fireplace and a concealed tv.
This is an example of a mid-sized transitional enclosed family room in Charlotte with beige walls, light hardwood floors, a two-sided fireplace and a concealed tv.
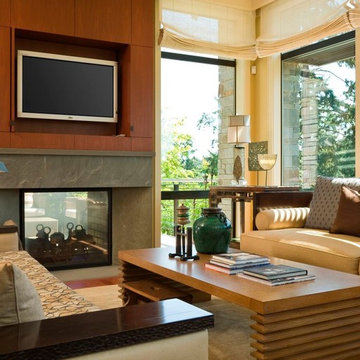
Mid-sized contemporary open concept family room in Seattle with beige walls, medium hardwood floors, a two-sided fireplace and a concealed tv.
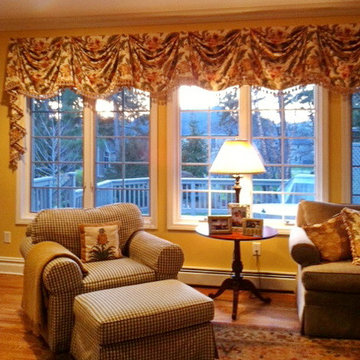
My client requested up-dating for her family room window treatments. This window extends the full length of her room. I recommended a board mounted Kingston Swag with left/right cascades, trimmed in ball fringe and lined with contrast liner to pick up the wall color. We added much needed Dacron filler to the sofa backs to "plump" up their form. Three 20" throw pillows with matching material and ball fringe were added to the sectional. The new accent pillows tied the window treatment and sofa together.
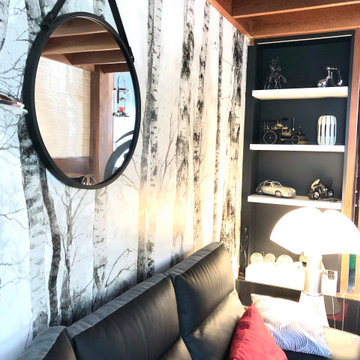
Cette très grande pièce de vie est divisée en plusieurs espaces : un grand salon de réception ouvert par de larges baies vitrées sur le jardin, une salle à manger avec un plafond cathédrale, un coin feu, une salle de jeux/bar, et en mezzanine, une grande bibliothèque et un bureau. La télévision est dissimulée dans un meuble et montée sur une ascenseur.
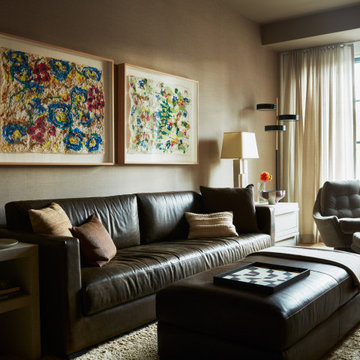
The TV den off the main Living Area (which can double as a guest room when needed) was all about cozy comfort and warm soft finishes.
Most of the floor is covered by a custom thick silver colored silk shag rug from our rug collection - the vintage space age chair with ottoman was restored and covered in a super plush mohair velvet - the custom parsons style side tables are covered in linen - the walls are covered in a sand colored grasscloth
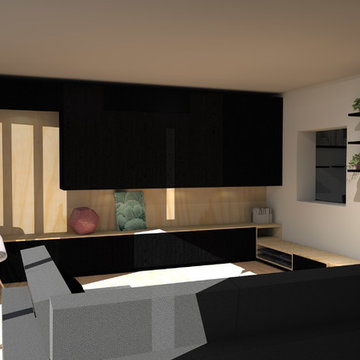
This is an example of a contemporary open concept family room in Rennes with a library, black walls, light hardwood floors, a two-sided fireplace, a plaster fireplace surround and a concealed tv.
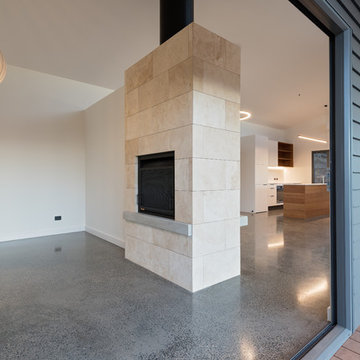
Large open plan living and bedroom for a luxury get away. All windows openable to capture natural breezes and the awesome country views of Mclaren Vale Australia
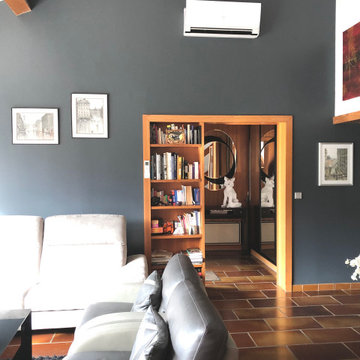
Cette très grande pièce de vie est divisée en plusieurs espaces : un grand salon de réception ouvert par de larges baies vitrées sur le jardin, une salle à manger avec un plafond cathédrale, un coin feu, une salle de jeux/bar, et en mezzanine, une grande bibliothèque et un bureau. La télévision est dissimulée dans un meuble et montée sur une ascenseur.
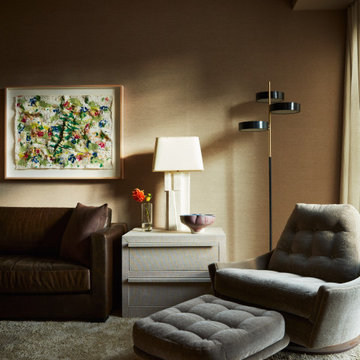
The TV den off the main Living Area (which can double as a guest room when needed) was all about cozy comfort and warm soft finishes.
Most of the floor is covered by a custom thick silver colored silk shag rug from our rug collection - the vintage space age chair with ottoman was restored and covered in a super plush mohair velvet - the custom parsons style side tables are covered in linen - the walls are covered in a sand colored grasscloth
Family Room Design Photos with a Two-sided Fireplace and a Concealed TV
3