Family Room Design Photos with a Two-sided Fireplace and a Concrete Fireplace Surround
Refine by:
Budget
Sort by:Popular Today
1 - 20 of 159 photos
Item 1 of 3
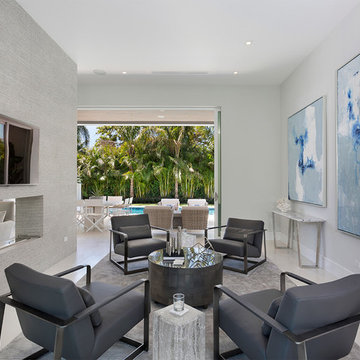
Family Room
This is an example of a mid-sized contemporary open concept family room in Other with white walls, a two-sided fireplace, a wall-mounted tv, beige floor, porcelain floors and a concrete fireplace surround.
This is an example of a mid-sized contemporary open concept family room in Other with white walls, a two-sided fireplace, a wall-mounted tv, beige floor, porcelain floors and a concrete fireplace surround.
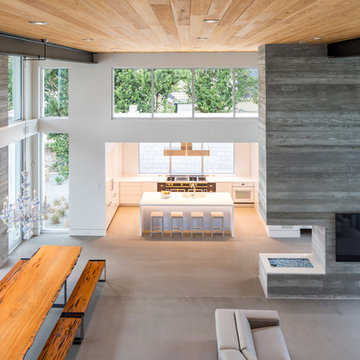
Ryan Begley Photography
Design ideas for an expansive modern open concept family room in Orlando with white walls, concrete floors, a two-sided fireplace, a concrete fireplace surround and a wall-mounted tv.
Design ideas for an expansive modern open concept family room in Orlando with white walls, concrete floors, a two-sided fireplace, a concrete fireplace surround and a wall-mounted tv.
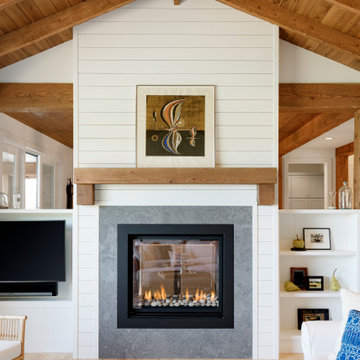
Douglas Fir tongue and groove + beams and two sided fireplace highlight this cozy, livable great room
Photo of a mid-sized country open concept family room in Minneapolis with white walls, light hardwood floors, a two-sided fireplace, a concrete fireplace surround, a corner tv and brown floor.
Photo of a mid-sized country open concept family room in Minneapolis with white walls, light hardwood floors, a two-sided fireplace, a concrete fireplace surround, a corner tv and brown floor.
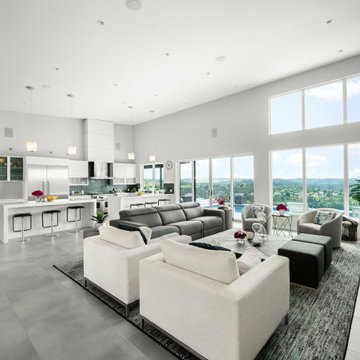
Inspiration for a contemporary family room in Other with a two-sided fireplace, a concrete fireplace surround and grey floor.
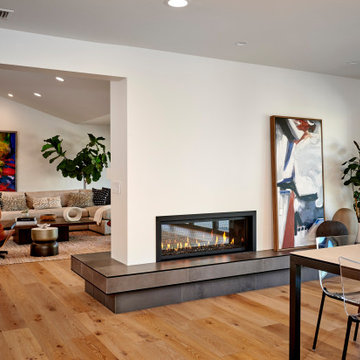
Photo of a large modern open concept family room in Denver with white walls, light hardwood floors, a two-sided fireplace, a concrete fireplace surround, a wall-mounted tv and brown floor.
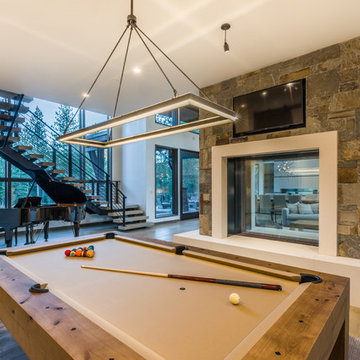
Photo by Vance Fox showing the Billiards Room on the backside of the large, custom double-sided fireplace from the Living Room, and opening to the Theater Room on the opposite side (not visible).
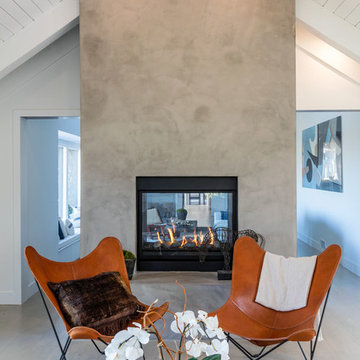
Inspiration for a transitional family room in Los Angeles with white walls, light hardwood floors, a concrete fireplace surround and a two-sided fireplace.
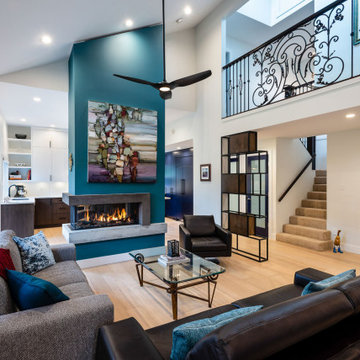
Renovated contemporary home with craftman-like charm
-Timeless floors, MacKenzie heights - White Oak
-Bellfires room divider fireplace
-Paint, Benjamin Moore - Light Beryl P4
-Custom iron and walnut shelving
-Custom iron railings and room divider
-Big Ass fan, Haiku L series
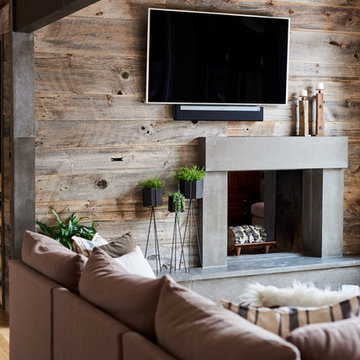
Mid-sized contemporary open concept family room in Denver with brown walls, light hardwood floors, a two-sided fireplace, a concrete fireplace surround, a wall-mounted tv and brown floor.
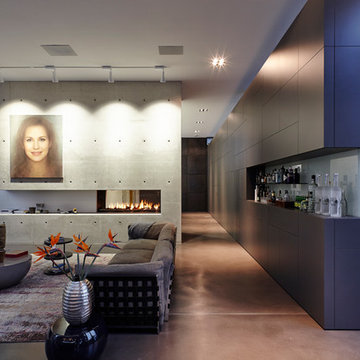
www.liobaschneider.de
Large contemporary open concept family room in Cologne with a home bar, white walls, vinyl floors, a two-sided fireplace, a concrete fireplace surround, no tv and grey floor.
Large contemporary open concept family room in Cologne with a home bar, white walls, vinyl floors, a two-sided fireplace, a concrete fireplace surround, no tv and grey floor.
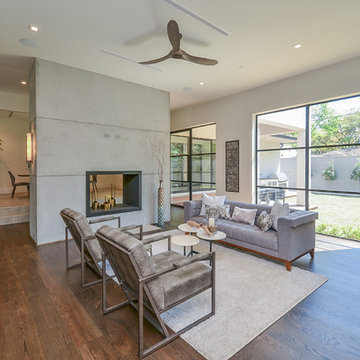
Photo of a mid-sized transitional open concept family room in Houston with white walls, medium hardwood floors, a two-sided fireplace, a concrete fireplace surround and a wall-mounted tv.
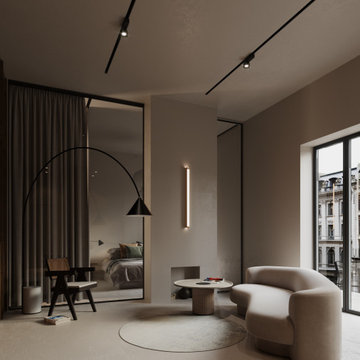
Non sempre i metri quadri contano. Ovvero ci sono spazi piccoli che sembrano grandi se pensati bene e viceversa. Cambiando planimetria e facendo un bel progetto di finiture e selezione arredo si riesce a creare spazi più ariosi ed ampi.
Qualche mese ci è capitato un progetto di una casa, questa volta a Milano, di 70mq circa. Casa con planimetria fatta da corridoio lungo e buoio, 2 camere piccoline, una cucina minuscola e un bagnetto. Lo scopo era ricavare massimo di aria ma lasciare la possibilità di creare privacy delle certe zone.
Così è nato questo progetto in stile nordico minimale. Pulito. Con un minimo di massa. Unica parete vera - quella del bagno. Camera da letto separata dal living con un divisorio in vetro che si può chiudere con una tenda coprente. Unico blocco “solido” è il volume che funge da camino.
Luce lineare. Minimo di arredo. Finitura omogenea. Unico colore che copre tutto lasciando a volte “la parola” a degli elementi in legno o alle linee nere dei profili.
Pace. Tranquillità. Completezza. Respiro. E aria.

Midcentury open concept family room in New York with a two-sided fireplace, concrete floors, a concrete fireplace surround and grey floor.
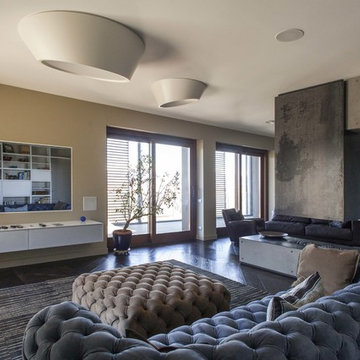
Piermario Ruggeri
Inspiration for a large contemporary open concept family room in Turin with dark hardwood floors, a two-sided fireplace and a concrete fireplace surround.
Inspiration for a large contemporary open concept family room in Turin with dark hardwood floors, a two-sided fireplace and a concrete fireplace surround.
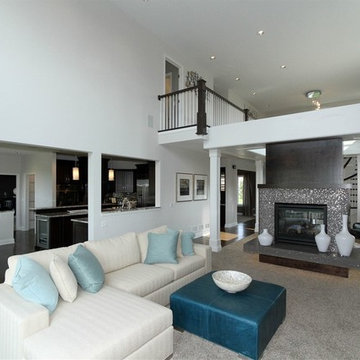
Arundel Custom Home
Ashwood Park
Naperville, IL
Indian Prairie School District 204
This is an example of a large contemporary open concept family room in Chicago with grey walls, carpet, a two-sided fireplace and a concrete fireplace surround.
This is an example of a large contemporary open concept family room in Chicago with grey walls, carpet, a two-sided fireplace and a concrete fireplace surround.
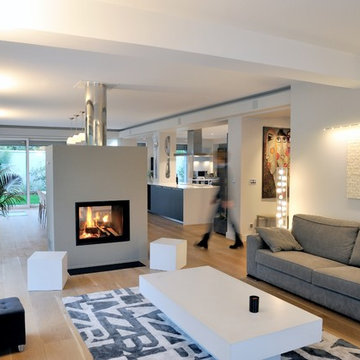
Salon ouvert sur la salle à manger et la cuisine
This is an example of a large contemporary open concept family room in Paris with grey walls, light hardwood floors, a two-sided fireplace, a concrete fireplace surround, beige floor and a wall-mounted tv.
This is an example of a large contemporary open concept family room in Paris with grey walls, light hardwood floors, a two-sided fireplace, a concrete fireplace surround, beige floor and a wall-mounted tv.
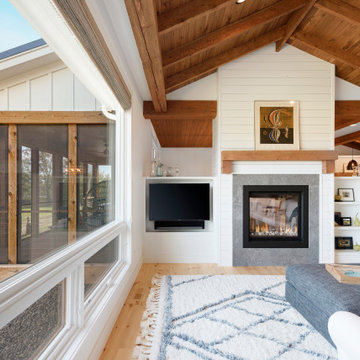
Douglas Fir tongue and groove + beams and two sided fireplace highlight this cozy, livable great room
Design ideas for a mid-sized country open concept family room in Minneapolis with white walls, light hardwood floors, a two-sided fireplace, a concrete fireplace surround, a corner tv and brown floor.
Design ideas for a mid-sized country open concept family room in Minneapolis with white walls, light hardwood floors, a two-sided fireplace, a concrete fireplace surround, a corner tv and brown floor.
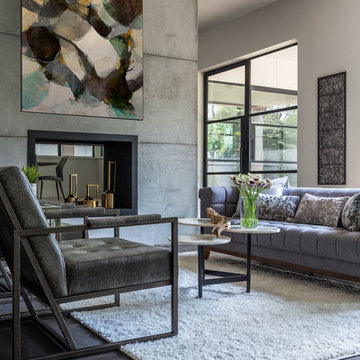
This is an example of a mid-sized transitional open concept family room in Houston with white walls, medium hardwood floors, a two-sided fireplace, a concrete fireplace surround and a wall-mounted tv.
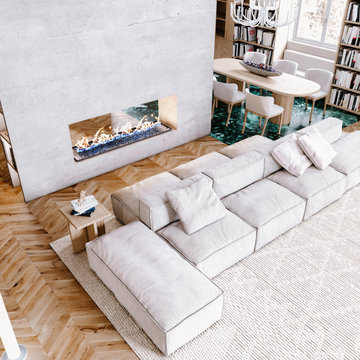
Inspiration for a mid-sized open concept family room in Milan with a library, grey walls, light hardwood floors, a two-sided fireplace, a concrete fireplace surround and a built-in media wall.
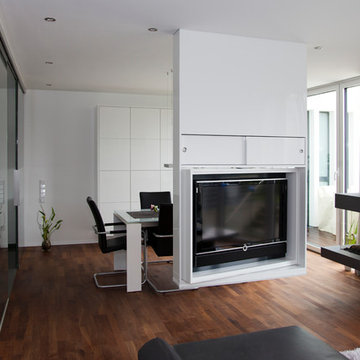
Telelift aus der Decke
Fernsehen, nur wenn man es braucht. Gefertigt für einen Kunden nach Wunsch. Wenn der Fernseher eingefahren ist, hat man eine Deckenleuchte. Im ausgefahrenen Zustand ist der Fernseher noch um 180 Grad drehbar.
www.dietischlerei.de
Family Room Design Photos with a Two-sided Fireplace and a Concrete Fireplace Surround
1