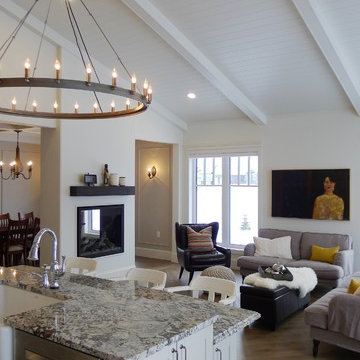Family Room Design Photos with a Two-sided Fireplace and a Hanging Fireplace
Refine by:
Budget
Sort by:Popular Today
141 - 160 of 4,854 photos
Item 1 of 3

Organic Contemporary Design in an Industrial Setting… Organic Contemporary elements in an industrial building is a natural fit. Turner Design Firm designers Tessea McCrary and Jeanine Turner created a warm inviting home in the iconic Silo Point Luxury Condominiums.
Transforming the Least Desirable Feature into the Best… We pride ourselves with the ability to take the least desirable feature of a home and transform it into the most pleasant. This condo is a perfect example. In the corner of the open floor living space was a large drywalled platform. We designed a fireplace surround and multi-level platform using warm walnut wood and black charred wood slats. We transformed the space into a beautiful and inviting sitting area with the help of skilled carpenter, Jeremy Puissegur of Cajun Crafted and experienced installer, Fred Schneider
Industrial Features Enhanced… Neutral stacked stone tiles work perfectly to enhance the original structural exposed steel beams. Our lighting selection were chosen to mimic the structural elements. Charred wood, natural walnut and steel-look tiles were all chosen as a gesture to the industrial era’s use of raw materials.
Creating a Cohesive Look with Furnishings and Accessories… Designer Tessea McCrary added luster with curated furnishings, fixtures and accessories. Her selections of color and texture using a pallet of cream, grey and walnut wood with a hint of blue and black created an updated classic contemporary look complimenting the industrial vide.
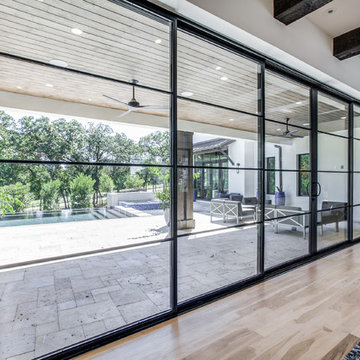
Game Room Media Combo with direct access to the outdoor living. On the other side of the matte black barn door is the kitchen and open concept living. The brass hardware pops against the black making a statement. White walls and white trim with light hardwood.
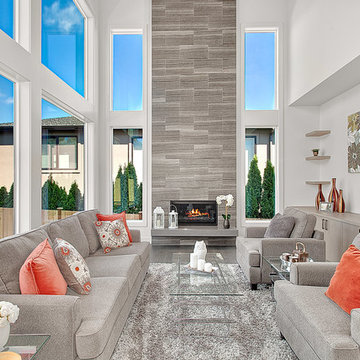
Photo of a large contemporary open concept family room in Seattle with white walls, medium hardwood floors, a hanging fireplace, a stone fireplace surround, a wall-mounted tv and grey floor.
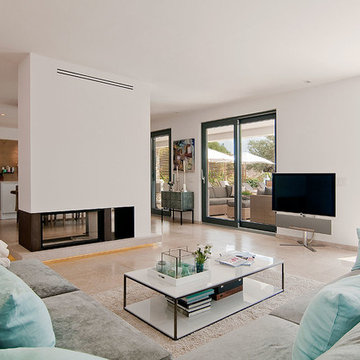
Abad y Cotoner
Large mediterranean open concept family room in Palma de Mallorca with white walls, limestone floors, a freestanding tv and a two-sided fireplace.
Large mediterranean open concept family room in Palma de Mallorca with white walls, limestone floors, a freestanding tv and a two-sided fireplace.
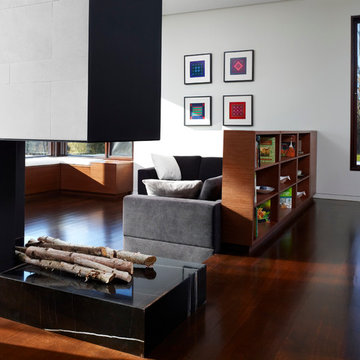
Photography: Shai Gil
This is an example of a contemporary family room in Toronto with white walls, dark hardwood floors, a two-sided fireplace, a stone fireplace surround and brown floor.
This is an example of a contemporary family room in Toronto with white walls, dark hardwood floors, a two-sided fireplace, a stone fireplace surround and brown floor.
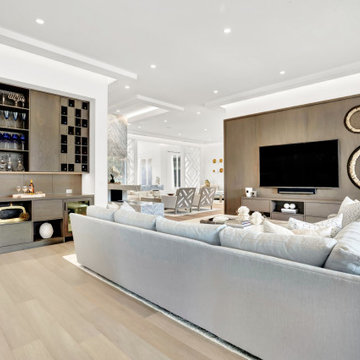
Designed for comfort and living with calm, this family room is the perfect place for family time.
This is an example of a large contemporary open concept family room in Miami with white walls, medium hardwood floors, a hanging fireplace, a stone fireplace surround, a built-in media wall, beige floor and coffered.
This is an example of a large contemporary open concept family room in Miami with white walls, medium hardwood floors, a hanging fireplace, a stone fireplace surround, a built-in media wall, beige floor and coffered.
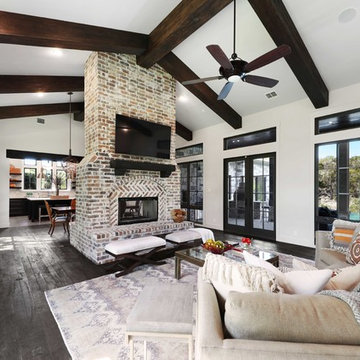
This is an example of a transitional open concept family room in Austin with white walls, dark hardwood floors, a two-sided fireplace, a brick fireplace surround, a wall-mounted tv and black floor.
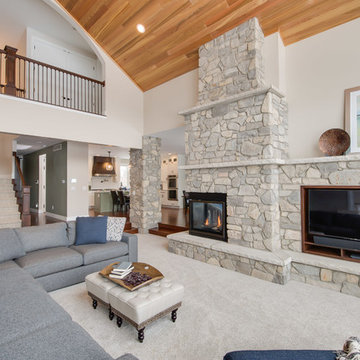
After finalizing the layout for their new build, the homeowners hired SKP Design to select all interior materials and finishes and exterior finishes. They wanted a comfortable inviting lodge style with a natural color palette to reflect the surrounding 100 wooded acres of their property. http://www.skpdesign.com/inviting-lodge
SKP designed three fireplaces in the great room, sunroom and master bedroom. The two-sided great room fireplace is the heart of the home and features the same stone used on the exterior, a natural Michigan stone from Stonemill. With Cambria countertops, the kitchen layout incorporates a large island and dining peninsula which coordinates with the nearby custom-built dining room table. Additional custom work includes two sliding barn doors, mudroom millwork and built-in bunk beds. Engineered wood floors are from Casabella Hardwood with a hand scraped finish. The black and white laundry room is a fresh looking space with a fun retro aesthetic.
Photography: Casey Spring
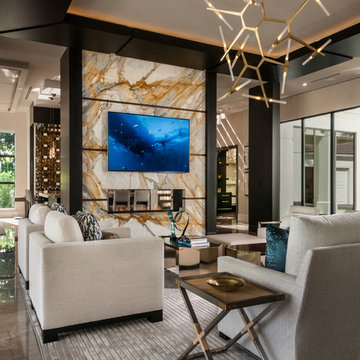
This is an example of a contemporary open concept family room in Miami with a two-sided fireplace, a tile fireplace surround, a wall-mounted tv and grey floor.
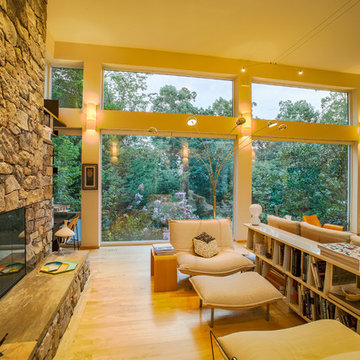
The great room/living room has several enormous picture windows toward the forest on the north. The high ceiling was designed to be in proportion to the width and length of the overall space. Duffy Healey, photographer.
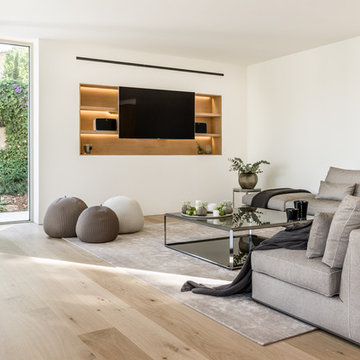
© Tomeu Canyellas
Design ideas for a contemporary open concept family room in Palma de Mallorca with white walls, light hardwood floors, a hanging fireplace, a built-in media wall and a metal fireplace surround.
Design ideas for a contemporary open concept family room in Palma de Mallorca with white walls, light hardwood floors, a hanging fireplace, a built-in media wall and a metal fireplace surround.
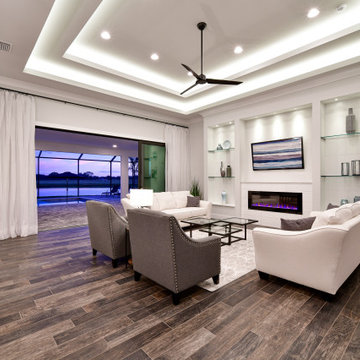
Our newest model home - the Avalon by J. Michael Fine Homes is now open in Twin Rivers Subdivision - Parrish FL
visit www.JMichaelFineHomes.com for all photos.
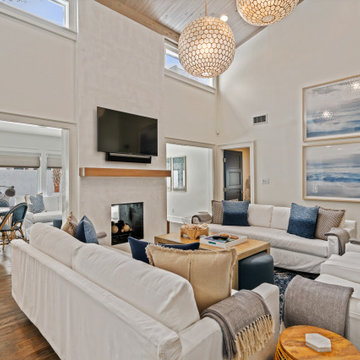
Located in Old Seagrove, FL, this 1980's beach house was is steps away from the beach and a short walk from Seaside Square. Working with local general contractor, Corestruction, the existing 3 bedroom and 3 bath house was completely remodeled. Additionally, 3 more bedrooms and bathrooms were constructed over the existing garage and kitchen, staying within the original footprint. This modern coastal design focused on maximizing light and creating a comfortable and inviting home to accommodate large families vacationing at the beach. The large backyard was completely overhauled, adding a pool, limestone pavers and turf, to create a relaxing outdoor living space.
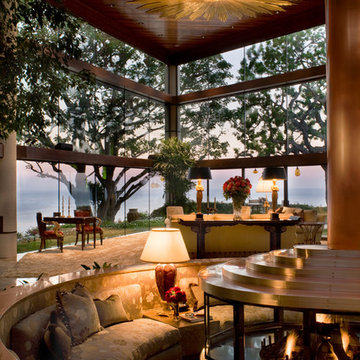
Grey Crawford
Inspiration for an eclectic open concept family room in Los Angeles with a two-sided fireplace and beige floor.
Inspiration for an eclectic open concept family room in Los Angeles with a two-sided fireplace and beige floor.
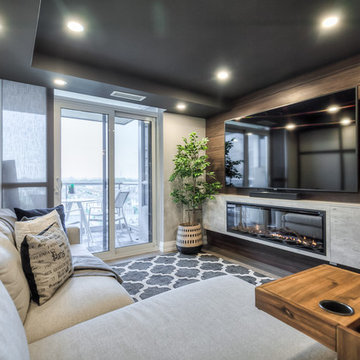
This is an example of a mid-sized contemporary open concept family room in Toronto with grey walls, medium hardwood floors, a hanging fireplace, a wood fireplace surround, a wall-mounted tv and grey floor.
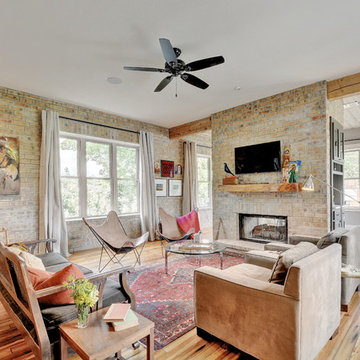
Photo of an industrial family room in Austin with medium hardwood floors, a two-sided fireplace, a brick fireplace surround and a wall-mounted tv.
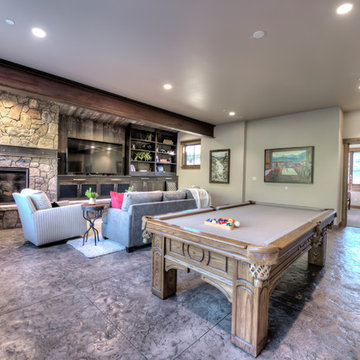
Inspiration for a large transitional open concept family room with a game room, concrete floors, a hanging fireplace, a stone fireplace surround and a freestanding tv.
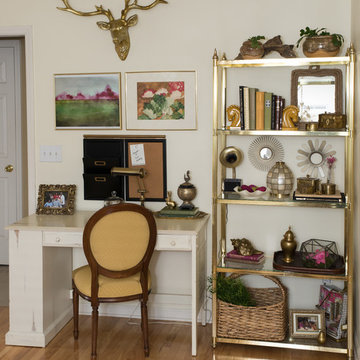
Cam Richards Photography
Inspiration for a mid-sized transitional enclosed family room in Charlotte with beige walls, light hardwood floors, a two-sided fireplace and a concealed tv.
Inspiration for a mid-sized transitional enclosed family room in Charlotte with beige walls, light hardwood floors, a two-sided fireplace and a concealed tv.
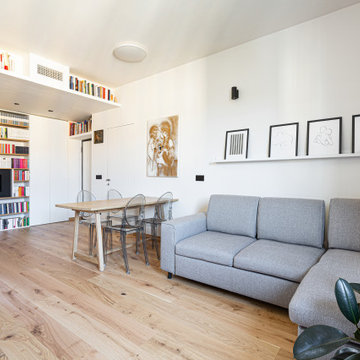
Il soggiorno è un unico grande ambiente che comprende la cucina, la sala da pranzo, la libreria di ingresso e la zona divano-tv. È stato pensato come luogo dove si possono svolgere diverse funzioni per la famiglia.
Il tavolo è stato progettato su misura in rovere massello ed è estendibile per ospitare fino a 12 persone, girato nell'altro senso; è impreziosito dalle iconeche sedie Victoria Ghost di Kartell.
Il divano grigio Gosaldo della nuova collezione di Poltrone Sofà diventa un comodo letto matrimoniale ed ospita sotto la chaise-longue un pratico contenitore.
Family Room Design Photos with a Two-sided Fireplace and a Hanging Fireplace
8
