Family Room Design Photos with a Two-sided Fireplace and Brown Floor
Refine by:
Budget
Sort by:Popular Today
1 - 20 of 970 photos
Item 1 of 3
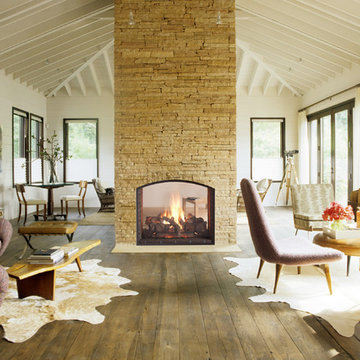
This is an example of a mid-sized traditional open concept family room in Denver with white walls, dark hardwood floors, a two-sided fireplace, a stone fireplace surround and brown floor.
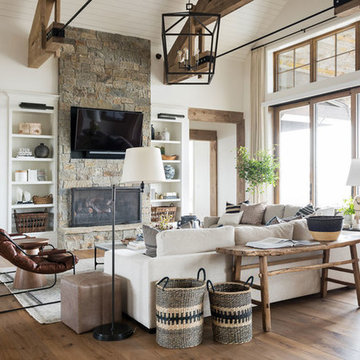
This is an example of a large transitional open concept family room in Salt Lake City with white walls, medium hardwood floors, a two-sided fireplace, a stone fireplace surround, a wall-mounted tv and brown floor.
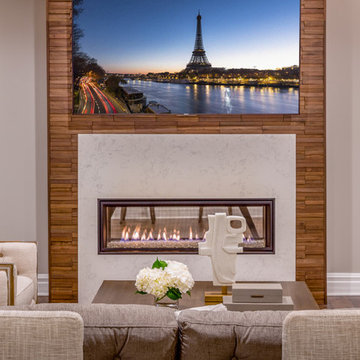
David Frechette
Photo of a transitional open concept family room in Detroit with grey walls, vinyl floors, a two-sided fireplace, a wood fireplace surround, a wall-mounted tv and brown floor.
Photo of a transitional open concept family room in Detroit with grey walls, vinyl floors, a two-sided fireplace, a wood fireplace surround, a wall-mounted tv and brown floor.
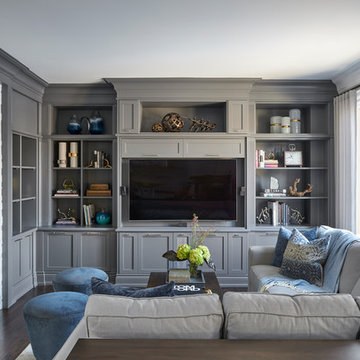
Stephani Buchman Photography
Photo of a mid-sized transitional open concept family room in Toronto with grey walls, dark hardwood floors, a two-sided fireplace, a stone fireplace surround, a wall-mounted tv and brown floor.
Photo of a mid-sized transitional open concept family room in Toronto with grey walls, dark hardwood floors, a two-sided fireplace, a stone fireplace surround, a wall-mounted tv and brown floor.
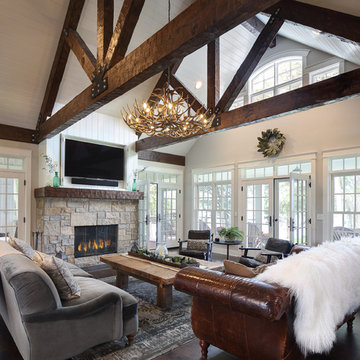
Tricia Shay Photography
Mid-sized country open concept family room in Milwaukee with white walls, dark hardwood floors, a two-sided fireplace, a stone fireplace surround, a concealed tv and brown floor.
Mid-sized country open concept family room in Milwaukee with white walls, dark hardwood floors, a two-sided fireplace, a stone fireplace surround, a concealed tv and brown floor.

Modern farmhouse new construction great room in Haymarket, VA.
Inspiration for a mid-sized country open concept family room in DC Metro with white walls, vinyl floors, a two-sided fireplace, a wall-mounted tv, brown floor and exposed beam.
Inspiration for a mid-sized country open concept family room in DC Metro with white walls, vinyl floors, a two-sided fireplace, a wall-mounted tv, brown floor and exposed beam.

Zen Den (Family Room)
Photo of a modern open concept family room in Dallas with brown walls, medium hardwood floors, a two-sided fireplace, a brick fireplace surround, a wall-mounted tv, brown floor and wood.
Photo of a modern open concept family room in Dallas with brown walls, medium hardwood floors, a two-sided fireplace, a brick fireplace surround, a wall-mounted tv, brown floor and wood.
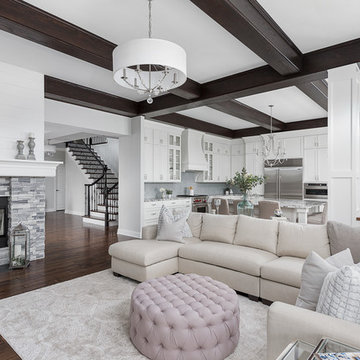
Picture Perfect House
This is an example of a large transitional open concept family room in Chicago with grey walls, dark hardwood floors, a two-sided fireplace, a stone fireplace surround and brown floor.
This is an example of a large transitional open concept family room in Chicago with grey walls, dark hardwood floors, a two-sided fireplace, a stone fireplace surround and brown floor.
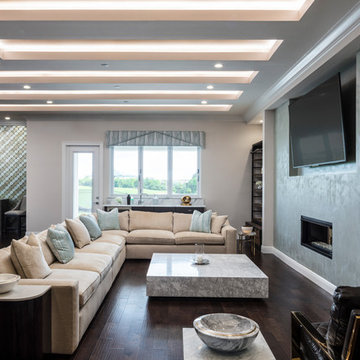
Custom wall recess built to house restoration hardware shelving units, This contemporary living space houses a full size golf simulator and pool table on the left hand side. The windows above the bar act as a pass through to the lanai. This is the perfect room to host your guests in .
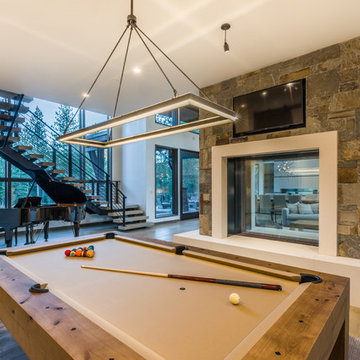
Photo by Vance Fox showing the Billiards Room on the backside of the large, custom double-sided fireplace from the Living Room, and opening to the Theater Room on the opposite side (not visible).
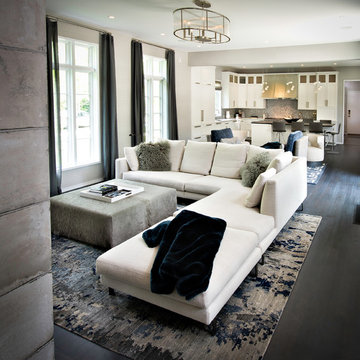
Mid-sized modern open concept family room in Chicago with a game room, white walls, dark hardwood floors, a two-sided fireplace, a stone fireplace surround and brown floor.
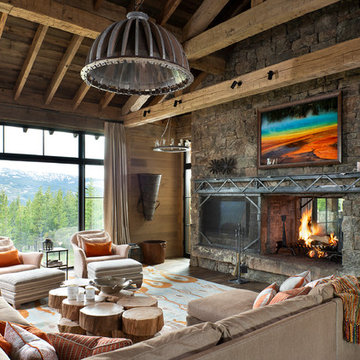
Photography - LongViews Studios
Design ideas for an expansive country open concept family room in Other with brown walls, medium hardwood floors, a two-sided fireplace, a stone fireplace surround, a wall-mounted tv and brown floor.
Design ideas for an expansive country open concept family room in Other with brown walls, medium hardwood floors, a two-sided fireplace, a stone fireplace surround, a wall-mounted tv and brown floor.
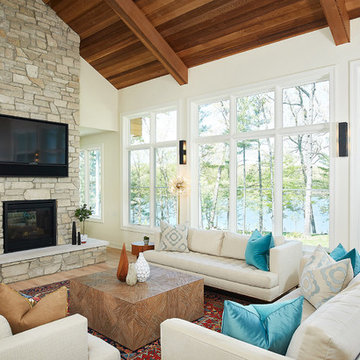
This design blends the recent revival of mid-century aesthetics with the timelessness of a country farmhouse. Each façade features playfully arranged windows tucked under steeply pitched gables. Natural wood lapped siding emphasizes this home's more modern elements, while classic white board & batten covers the core of this house. A rustic stone water table wraps around the base and contours down into the rear view-out terrace.
A Grand ARDA for Custom Home Design goes to
Visbeen Architects, Inc.
Designers: Vision Interiors by Visbeen with AVB Inc
From: East Grand Rapids, Michigan
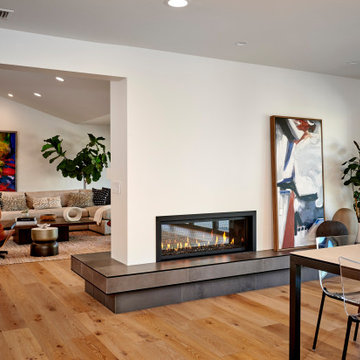
Photo of a large modern open concept family room in Denver with white walls, light hardwood floors, a two-sided fireplace, a concrete fireplace surround, a wall-mounted tv and brown floor.
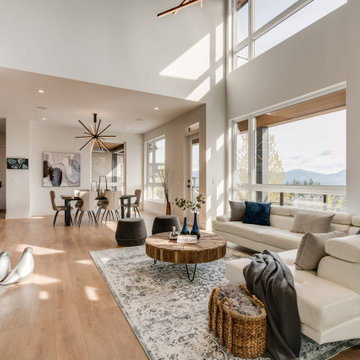
The family room is easily the hardest working room in the house. With 19' ceilings and a towering black panel fireplace this room makes everyday living just a little easier with easy access to the dining area, kitchen, mudroom, and outdoor space. The large windows bathe the room with sunlight and warmth.
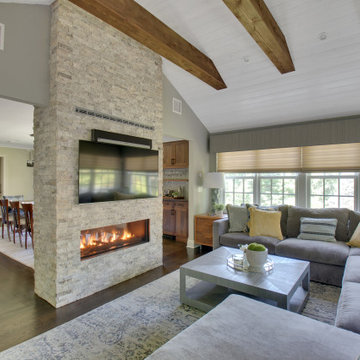
This project incorporated the main floor of the home. The existing kitchen was narrow and dated, and closed off from the rest of the common spaces. The client’s wish list included opening up the space to combine the dining room and kitchen, create a more functional entry foyer, and update the dark sunporch to be more inviting.
The concept resulted in swapping the kitchen and dining area, creating a perfect flow from the entry through to the sunporch.
A double-sided stone-clad fireplace divides the great room and sunporch, highlighting the new vaulted ceiling. The old wood paneling on the walls was removed and reclaimed wood beams were added to the ceiling. The single door to the patio was replaced with a double door. New furniture and accessories in shades of blue and gray is at home in this bright and airy family room.
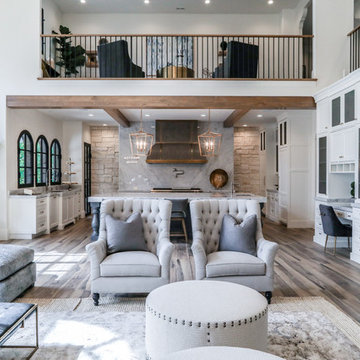
Brad Montgomery, tym.
Design ideas for a large mediterranean open concept family room in Salt Lake City with beige walls, a two-sided fireplace, a stone fireplace surround, a wall-mounted tv, brown floor and ceramic floors.
Design ideas for a large mediterranean open concept family room in Salt Lake City with beige walls, a two-sided fireplace, a stone fireplace surround, a wall-mounted tv, brown floor and ceramic floors.
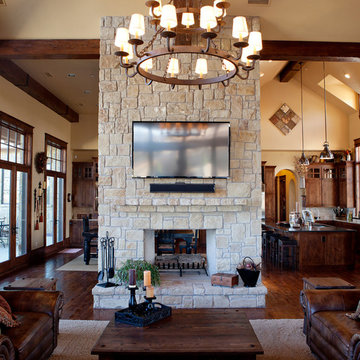
This Family room is well connected to both the Kitchen and Dining spaces, with the double-sided fireplace between.
Builder: Calais Custom Homes
Photography: Ashley Randall
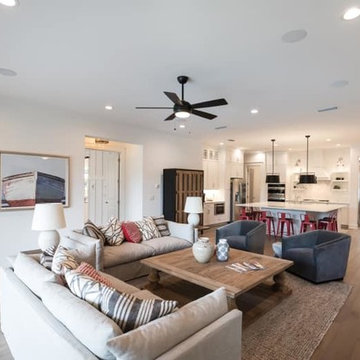
Open Plan Family Room with Slipcovered Linen Sofas, Grey Velvet Swivel Chairs, and Reclaimed Wood Coffee and Side Tables. White Painted Brick Fireplace Anchors the Television.
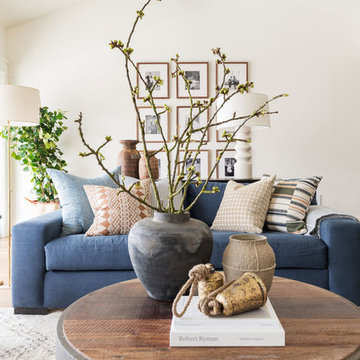
Inspiration for a large transitional open concept family room in Salt Lake City with white walls, medium hardwood floors, a two-sided fireplace, a wall-mounted tv and brown floor.
Family Room Design Photos with a Two-sided Fireplace and Brown Floor
1