Family Room Design Photos with a Two-sided Fireplace and No TV
Refine by:
Budget
Sort by:Popular Today
41 - 60 of 448 photos
Item 1 of 3
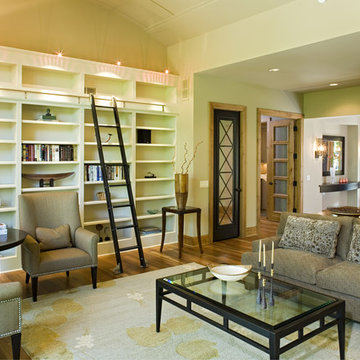
Photography: Landmark Photography | Interior Design: Bruce Kading Interior Design
Design ideas for a large traditional open concept family room in Minneapolis with green walls, medium hardwood floors, a two-sided fireplace, a stone fireplace surround, a library and no tv.
Design ideas for a large traditional open concept family room in Minneapolis with green walls, medium hardwood floors, a two-sided fireplace, a stone fireplace surround, a library and no tv.
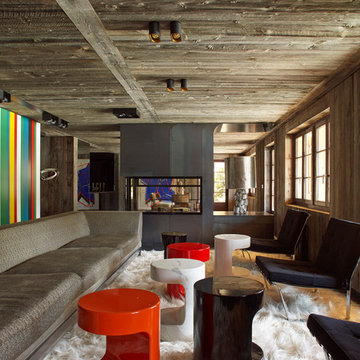
Inspiration for a large country open concept family room in Paris with a two-sided fireplace, a metal fireplace surround and no tv.
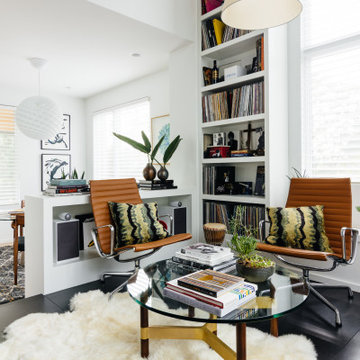
Inspiration for a large midcentury open concept family room in Nashville with a library, white walls, porcelain floors, a two-sided fireplace, a metal fireplace surround, no tv and black floor.
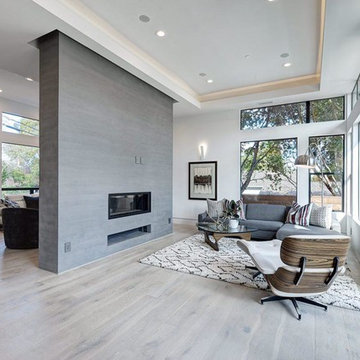
Justin Adams
Mid-sized modern open concept family room in San Francisco with white walls, light hardwood floors, a two-sided fireplace, a plaster fireplace surround, no tv and beige floor.
Mid-sized modern open concept family room in San Francisco with white walls, light hardwood floors, a two-sided fireplace, a plaster fireplace surround, no tv and beige floor.
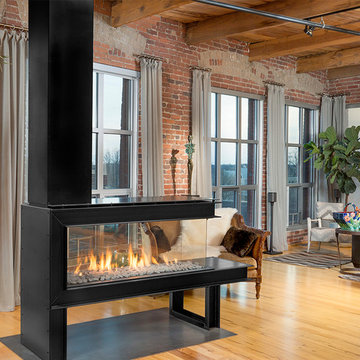
Condo owner, Cyndi Collins, spent hours searching for the perfect fireplace. She says, "I did a lot of searching to find the perfect fireplace. I started looking at 4-sided, peninsulas, room dividers… I can’t tell you how many hours I spent. It became my project every night before bed. I wanted it to be the heart of the home. "
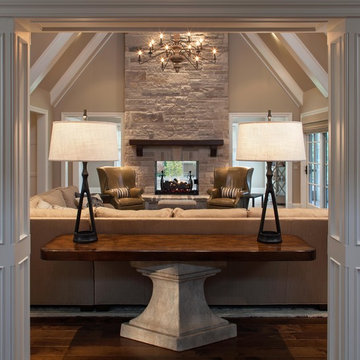
Mid-sized transitional open concept family room in Chicago with a home bar, beige walls, dark hardwood floors, a two-sided fireplace, a stone fireplace surround, no tv and brown floor.
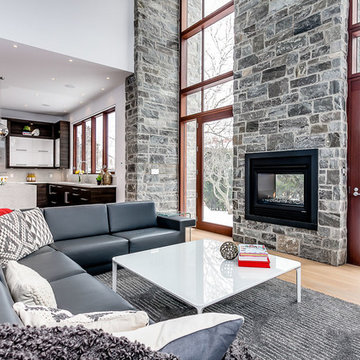
Inspiration for a contemporary open concept family room in Other with a two-sided fireplace, a stone fireplace surround and no tv.
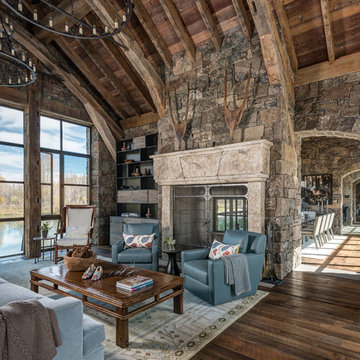
Photo Credit: JLF Architecture
Photo of a large country open concept family room in Jackson with a library, dark hardwood floors, a two-sided fireplace, a stone fireplace surround, no tv and beige walls.
Photo of a large country open concept family room in Jackson with a library, dark hardwood floors, a two-sided fireplace, a stone fireplace surround, no tv and beige walls.
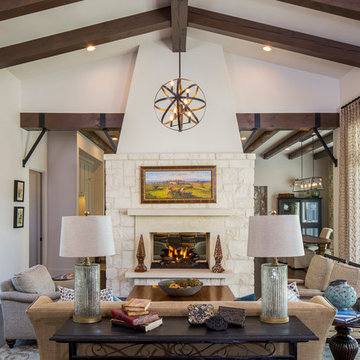
Fine Focus Photography
This is an example of a large country open concept family room in Austin with white walls, dark hardwood floors, a two-sided fireplace, a stone fireplace surround and no tv.
This is an example of a large country open concept family room in Austin with white walls, dark hardwood floors, a two-sided fireplace, a stone fireplace surround and no tv.
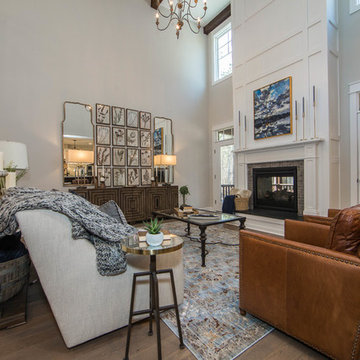
The Augusta II plan has a spacious great room that transitions into the kitchen and breakfast nook, and two-story great room. To create your design for an Augusta II floor plan, please go visit https://www.gomsh.com/plan/augusta-ii/interactive-floor-plan
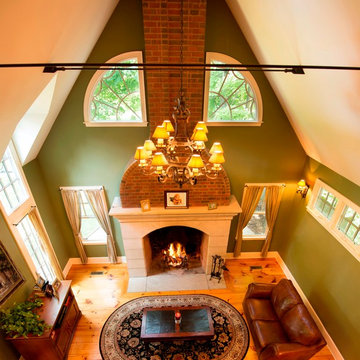
“A home should reflect the people who live in it,” says Mat Cummings of Cummings Architects. In this case, the home in question is the one where he and his family live, and it reflects their warm and creative personalities perfectly.
From unique windows and circular rooms with hand-painted ceiling murals to distinctive indoor balcony spaces and a stunning outdoor entertaining space that manages to feel simultaneously grand and intimate, this is a home full of special details and delightful surprises. The design marries casual sophistication with smart functionality resulting in a home that is perfectly suited to everyday living and entertaining.
Photo Credit: Cynthia August
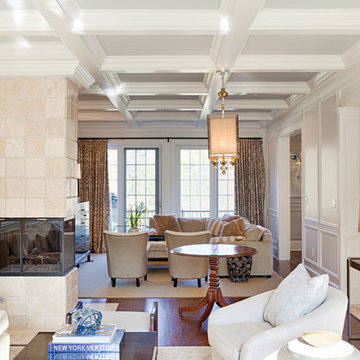
RUDLOFF Custom Builders, is a residential construction company that connects with clients early in the design phase to ensure every detail of your project is captured just as you imagined. RUDLOFF Custom Builders will create the project of your dreams that is executed by on-site project managers and skilled craftsman, while creating lifetime client relationships that are build on trust and integrity.
We are a full service, certified remodeling company that covers all of the Philadelphia suburban area including West Chester, Gladwynne, Malvern, Wayne, Haverford and more.
As a 6 time Best of Houzz winner, we look forward to working with you on your next project.
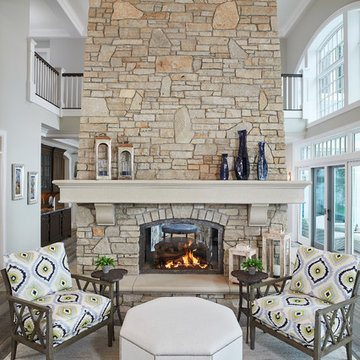
Two-sided, stone fireplace design
Photo by Ashley Avila Photography
Inspiration for a large beach style open concept family room in Grand Rapids with a two-sided fireplace, a stone fireplace surround, no tv, grey walls and timber.
Inspiration for a large beach style open concept family room in Grand Rapids with a two-sided fireplace, a stone fireplace surround, no tv, grey walls and timber.
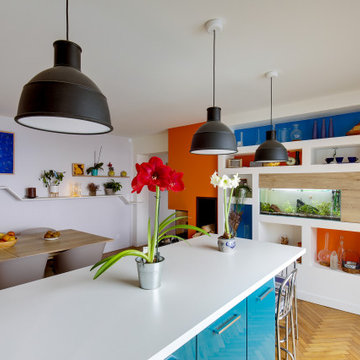
Photo of an expansive eclectic open concept family room in Bordeaux with a library, white walls, medium hardwood floors, a two-sided fireplace, no tv, brown floor and coffered.
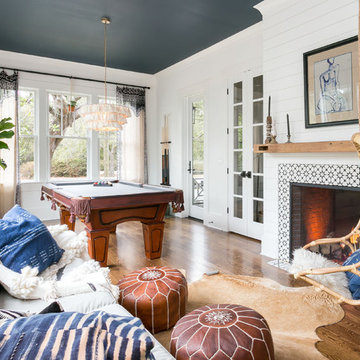
Colin Grey Voigt
Design ideas for a mid-sized beach style enclosed family room in Charleston with white walls, medium hardwood floors, a two-sided fireplace, a tile fireplace surround, no tv and brown floor.
Design ideas for a mid-sized beach style enclosed family room in Charleston with white walls, medium hardwood floors, a two-sided fireplace, a tile fireplace surround, no tv and brown floor.
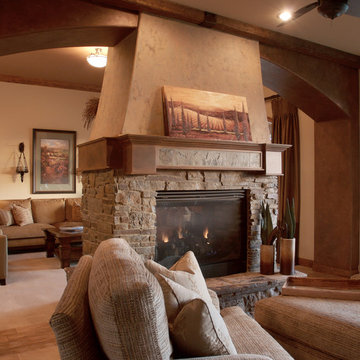
A modern take on traditional architecture was the inspiration for our collaboration with LA Homebuilders for their spring show home.
Mid-sized traditional open concept family room in Omaha with beige walls, medium hardwood floors, a two-sided fireplace, a stone fireplace surround, no tv and brown floor.
Mid-sized traditional open concept family room in Omaha with beige walls, medium hardwood floors, a two-sided fireplace, a stone fireplace surround, no tv and brown floor.
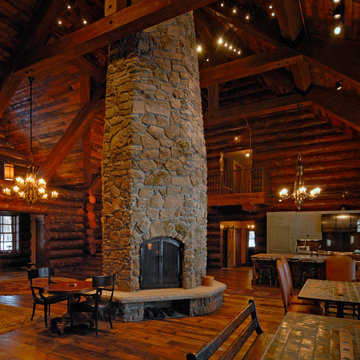
MA Peterson
www.mapeterson.com
A grand view of the natural stone fireplace in the midst of this open floor plan.
Design ideas for an expansive country open concept family room in Minneapolis with a library, brown walls, medium hardwood floors, a two-sided fireplace, a stone fireplace surround and no tv.
Design ideas for an expansive country open concept family room in Minneapolis with a library, brown walls, medium hardwood floors, a two-sided fireplace, a stone fireplace surround and no tv.
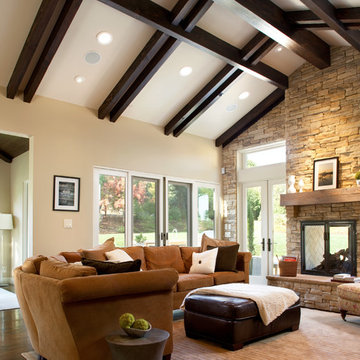
Inspiration for a large mediterranean open concept family room in San Francisco with beige walls, dark hardwood floors, a two-sided fireplace, a stone fireplace surround and no tv.
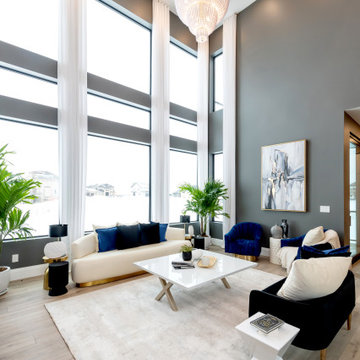
Family Room - large Omega windows from Durabuilt Windows and Doors with gorgeous furniture and lighting.
A high marble ceiling that encapsulates the space.
Saskatoon Hospital Lottery Home
Built by Decora Homes
Windows and Doors by Durabuilt Windows and Doors
Photography by D&M Images Photography
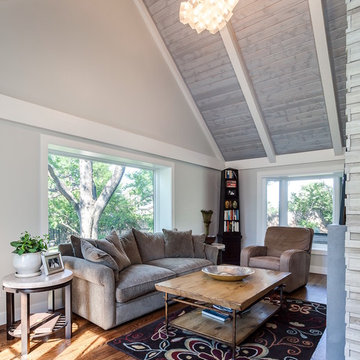
Family Room with shiplap detail, painted beams, precast concrete fire place and dry stack stone accent surround
Inspiration for a large contemporary open concept family room in Denver with a library, grey walls, medium hardwood floors, a two-sided fireplace, a concrete fireplace surround and no tv.
Inspiration for a large contemporary open concept family room in Denver with a library, grey walls, medium hardwood floors, a two-sided fireplace, a concrete fireplace surround and no tv.
Family Room Design Photos with a Two-sided Fireplace and No TV
3