All Ceiling Designs Family Room Design Photos with a Two-sided Fireplace
Refine by:
Budget
Sort by:Popular Today
141 - 160 of 250 photos
Item 1 of 3
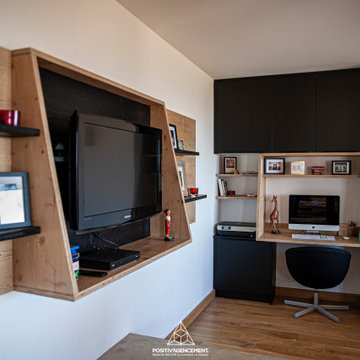
This is an example of a mid-sized contemporary open concept family room in Other with white walls, light hardwood floors, a two-sided fireplace, a wall-mounted tv and coffered.
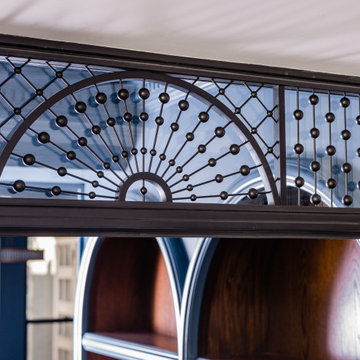
Custom metal screen and steel doors separate public living areas from private.
Inspiration for a small transitional enclosed family room in New York with a library, blue walls, medium hardwood floors, a two-sided fireplace, a stone fireplace surround, a built-in media wall, brown floor, recessed and panelled walls.
Inspiration for a small transitional enclosed family room in New York with a library, blue walls, medium hardwood floors, a two-sided fireplace, a stone fireplace surround, a built-in media wall, brown floor, recessed and panelled walls.
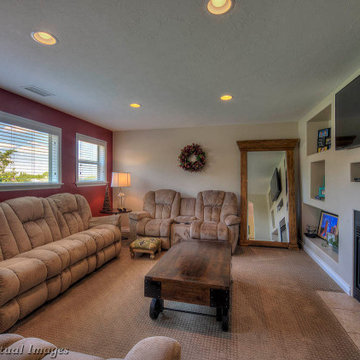
Enough room for the entire family.
This is an example of a large traditional open concept family room in Denver with beige walls, carpet, a two-sided fireplace, beige floor, wood and wood walls.
This is an example of a large traditional open concept family room in Denver with beige walls, carpet, a two-sided fireplace, beige floor, wood and wood walls.
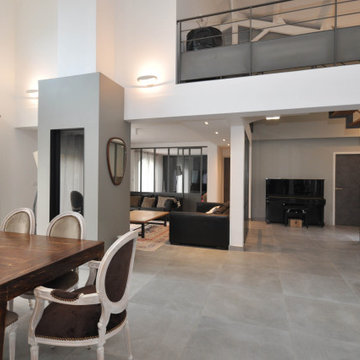
Rénovation complète de maison avec redistribution des pièces (cuisine, salles de bain, salon, salon TV, chambres, bureau …).
Réalisation sur-mesure de la cheminée, des verrières, des portes coulissantes et de l’escalier.
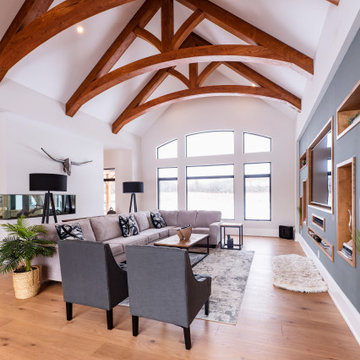
Open concept family room
Large open concept family room in Toronto with white walls, light hardwood floors, a two-sided fireplace, a plaster fireplace surround, a built-in media wall, beige floor and exposed beam.
Large open concept family room in Toronto with white walls, light hardwood floors, a two-sided fireplace, a plaster fireplace surround, a built-in media wall, beige floor and exposed beam.
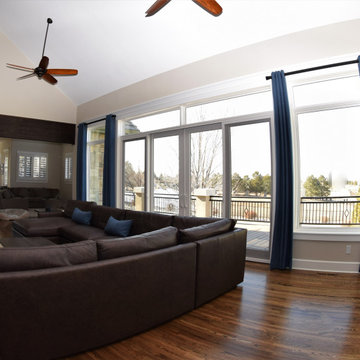
Blue linen drapery panels add drama to tall and wide family room windows.
Photo of a large country open concept family room in Denver with grey walls, medium hardwood floors, a two-sided fireplace, no tv, brown floor and vaulted.
Photo of a large country open concept family room in Denver with grey walls, medium hardwood floors, a two-sided fireplace, no tv, brown floor and vaulted.
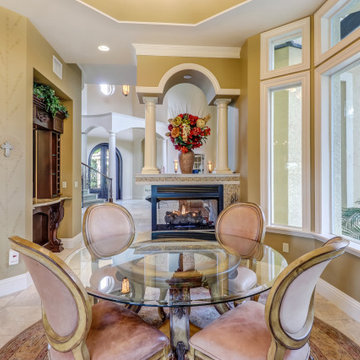
Follow the beautifully paved brick driveway and walk right into your dream home! Custom-built on 2006, it features 4 bedrooms, 5 bathrooms, a study area, a den, a private underground pool/spa overlooking the lake and beautifully landscaped golf course, and the endless upgrades! The cul-de-sac lot provides extensive privacy while being perfectly situated to get the southwestern Floridian exposure. A few special features include the upstairs loft area overlooking the pool and golf course, gorgeous chef's kitchen with upgraded appliances, and the entrance which shows an expansive formal room with incredible views. The atrium to the left of the house provides a wonderful escape for horticulture enthusiasts, and the 4 car garage is perfect for those expensive collections! The upstairs loft is the perfect area to sit back, relax and overlook the beautiful scenery located right outside the walls. The curb appeal is tremendous. This is a dream, and you get it all while being located in the boutique community of Renaissance, known for it's Arthur Hills Championship golf course!
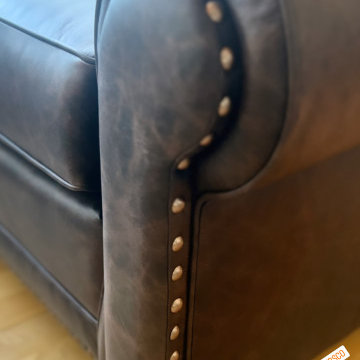
Design ideas for an expansive traditional open concept family room in Other with white walls, medium hardwood floors, a two-sided fireplace, a stone fireplace surround, a wall-mounted tv, beige floor, exposed beam and planked wall panelling.
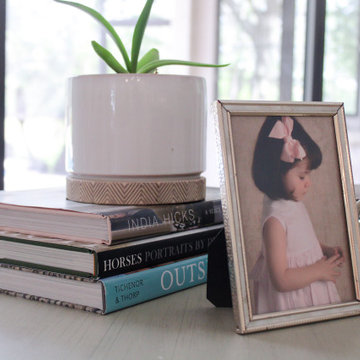
Family Room
Design ideas for an expansive mediterranean open concept family room in Tampa with a game room, white walls, porcelain floors, a two-sided fireplace, a stone fireplace surround, a freestanding tv, grey floor, coffered and brick walls.
Design ideas for an expansive mediterranean open concept family room in Tampa with a game room, white walls, porcelain floors, a two-sided fireplace, a stone fireplace surround, a freestanding tv, grey floor, coffered and brick walls.
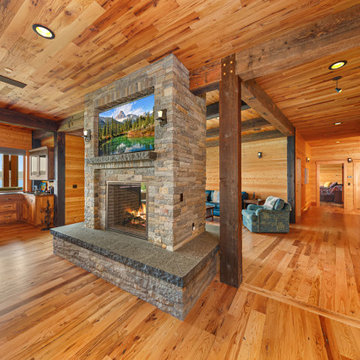
This large custom timber frame home features Larch wall cladding and ceiling planks, as well as our black and tan-tan white oak flooring. A complete display of custom woodworking and timber frame design in Washington State.
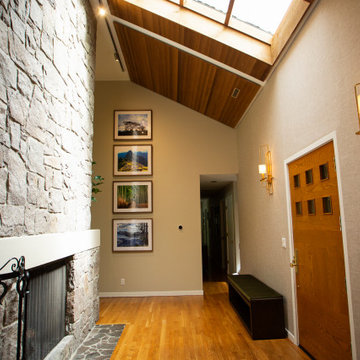
Walk in the door of this riverside home and you're immediately pulled to the wall of windows and the gorgeous river views! We knew we needed to ramp up the personality of the furnishings in the space to make the inside feel as welcoming as the outside! We worked with the homeowners to bring their aesthetic to life with comfortable custom seating and a dining room flexible enough to accommodate the largest holiday gatherings. On the main living room wall is an oversized painting of a blue heron - a bird that frequents this heavenly little spot on the river. We replaced an old patio door at the opposite end with a state-of-the-art three-piece sliding door that brought increased accessibility and even greater views to the outside living space. Custom lighting was added throughout to illuminate the space when the sun isn't streaming through skylights and wool carpet softens the living area.
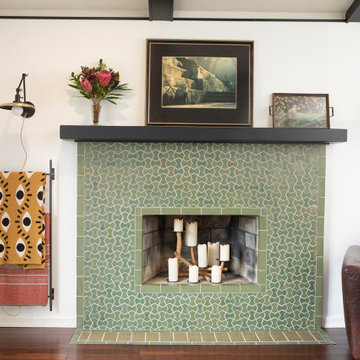
The Bowtie shape tile is the newest shape we have created. It is a simple shape but delivers a very mesmerizing look when multiples are put together. The homeowner used our Pesto glaze as the main color throughout the installation. With Quails Egg for an accent on the hearth. With the fireplace projecting a couple of inches from the wall the L trims were used to give it a frame. The fireplace has that modern and at the same time timeless feel to it.
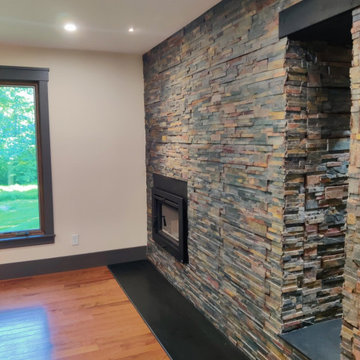
Living space with built in fireplace!
Design ideas for a large country family room in Bridgeport with white walls, medium hardwood floors, a two-sided fireplace, orange floor and exposed beam.
Design ideas for a large country family room in Bridgeport with white walls, medium hardwood floors, a two-sided fireplace, orange floor and exposed beam.
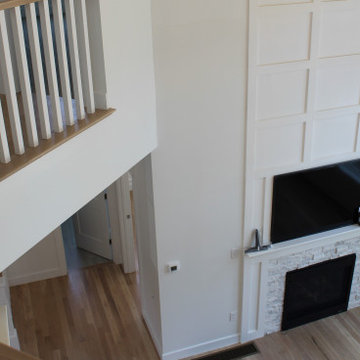
Design ideas for an expansive traditional open concept family room in Boston with white walls, light hardwood floors, a two-sided fireplace, a stone fireplace surround, a wall-mounted tv, beige floor, vaulted and decorative wall panelling.
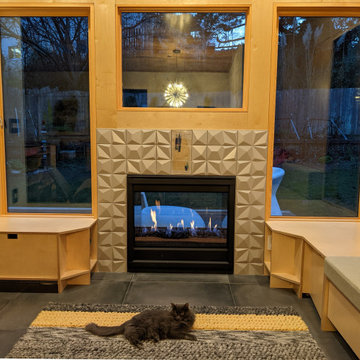
Family room addition to 1906 cottage is anchored by see-thru fireplace.
Inspiration for a small contemporary open concept family room in San Francisco with beige walls, porcelain floors, a two-sided fireplace, a tile fireplace surround, grey floor, wood and wood walls.
Inspiration for a small contemporary open concept family room in San Francisco with beige walls, porcelain floors, a two-sided fireplace, a tile fireplace surround, grey floor, wood and wood walls.
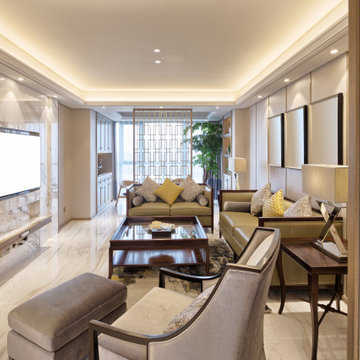
Condo Remodeling in Westwood CA
Small contemporary enclosed family room in Los Angeles with marble floors, a two-sided fireplace, a stone fireplace surround, beige floor, coffered and wallpaper.
Small contemporary enclosed family room in Los Angeles with marble floors, a two-sided fireplace, a stone fireplace surround, beige floor, coffered and wallpaper.
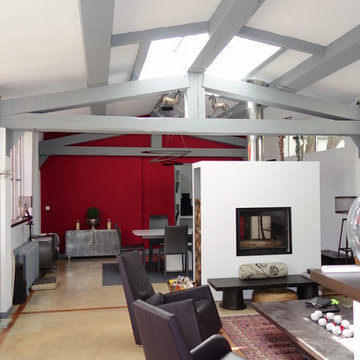
Design ideas for an industrial family room in Marseille with red walls, a two-sided fireplace, beige floor and exposed beam.
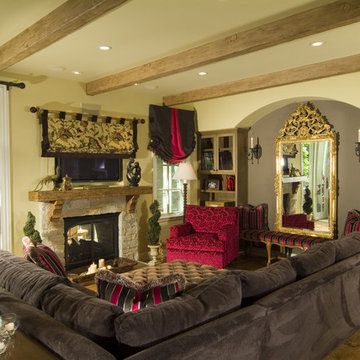
Old world charm with pops of color - TV is behind the tapestry over the fireplace, we added beams to the low ceilings to give more charm and warmth to the space. Pops of fuchsia bring a playful element to room.
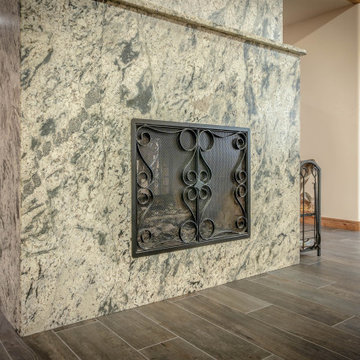
This is an example of a large country open concept family room with porcelain floors, a two-sided fireplace, a stone fireplace surround and vaulted.
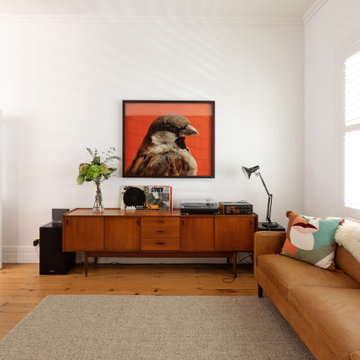
Design ideas for a large transitional open concept family room in Auckland with white walls, medium hardwood floors, a two-sided fireplace, a brick fireplace surround, a wall-mounted tv, brown floor and wood.
All Ceiling Designs Family Room Design Photos with a Two-sided Fireplace
8