All Wall Treatments Family Room Design Photos with a Two-sided Fireplace
Refine by:
Budget
Sort by:Popular Today
1 - 20 of 131 photos
Item 1 of 3

Le film culte de 1955 avec Cary Grant et Grace Kelly "To Catch a Thief" a été l'une des principales source d'inspiration pour la conception de cet appartement glamour en duplex près de Milan. Le Studio Catoir a eu carte blanche pour la conception et l'esthétique de l'appartement. Tous les meubles, qu'ils soient amovibles ou intégrés, sont signés Studio Catoir, la plupart sur mesure, de même que les cheminées, la menuiserie, les poignées de porte et les tapis. Un appartement plein de caractère et de personnalité, avec des touches ludiques et des influences rétro dans certaines parties de l'appartement.
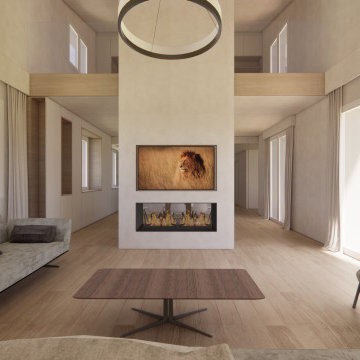
Large contemporary loft-style family room in Other with white walls, medium hardwood floors, a two-sided fireplace, a concrete fireplace surround, a wall-mounted tv, yellow floor, wood and panelled walls.
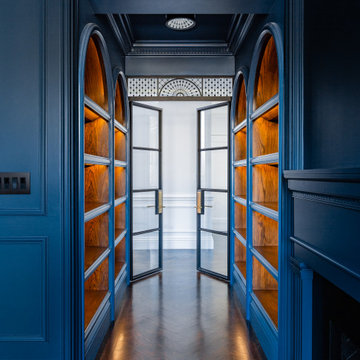
Custom metal screen and steel doors separate public living areas from private.
Small transitional enclosed family room in New York with a library, blue walls, medium hardwood floors, a two-sided fireplace, a stone fireplace surround, a built-in media wall, brown floor, recessed and panelled walls.
Small transitional enclosed family room in New York with a library, blue walls, medium hardwood floors, a two-sided fireplace, a stone fireplace surround, a built-in media wall, brown floor, recessed and panelled walls.

Design ideas for a mid-sized country open concept family room in Other with a library, white walls, light hardwood floors, a two-sided fireplace, a stone fireplace surround, a wall-mounted tv, brown floor, wood and wood walls.

This is an example of an open concept family room in Salt Lake City with a library, white walls, concrete floors, a two-sided fireplace, a brick fireplace surround, grey floor, wood and wood walls.

La libreria sotto al soppalco (nasconde) ha integrata una porta per l'accesso alla cabina armadio sotto al soppalco. Questo passaggio permette poi di passare dalla cabina armadio al bagno padronale e successivamente alla camera da letto creando circolarità attorno alla casa.

Gorgeous vaulted ceiling with shiplap and exposed beams were all original to the home prior to the remodel. The new design enhances these architectural features and highlights the gorgeous views of the lake.

This warm Hemlock walls home finished with a Sherwin Williams lacquer sealer for durability in this modern style cabin has a masonry double sided fireplace as its focal point. Large Marvin windows and patio doors with transoms allow a full glass wall for lake viewing. Built in wood cubbie in the stone fireplace.
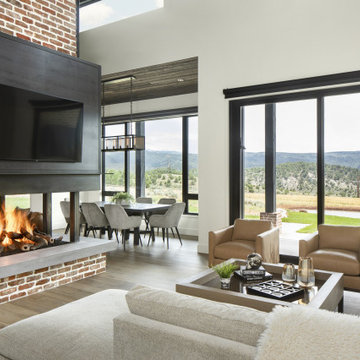
Industrial open concept family room in Denver with a home bar, white walls, light hardwood floors, a two-sided fireplace, a brick fireplace surround, a wall-mounted tv, brown floor, vaulted and brick walls.
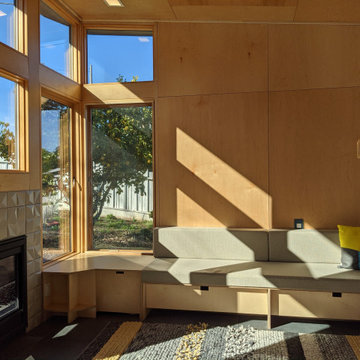
Family room addition to 1906 cottage is anchored by see-thru fireplace.
Small contemporary open concept family room in San Francisco with beige walls, porcelain floors, a two-sided fireplace, a tile fireplace surround, grey floor, wood and wood walls.
Small contemporary open concept family room in San Francisco with beige walls, porcelain floors, a two-sided fireplace, a tile fireplace surround, grey floor, wood and wood walls.
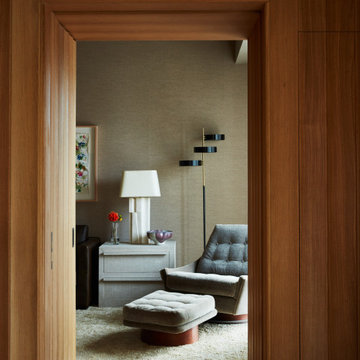
The TV den off the main Living Area (which can double as a guest room when needed) was all about cozy comfort and warm soft finishes.
Most of the floor is covered by a custom thick silver colored silk shag rug from our rug collection - the vintage space age chair with ottoman was restored and covered in a super plush mohair velvet - the custom parsons style side tables are covered in linen - the walls are covered in a sand colored grasscloth

Mit dem Anspruch unter Berücksichtigung aller Anforderungen der Bauherren die beste Wohnplanung für das vorhandene Grundstück und die örtliche Umgebung zu erstellen, entstand ein einzigartiges Gebäude.
Drei klar ablesbare Baukörper verbinden sich in einem mittigen Erschließungskern, schaffen Blickbezüge zwischen den einzelnen Funktionsbereichen und erzeugen dennoch ein hohes Maß an Privatsphäre.
Die Kombination aus Massivholzelementen, Stahlbeton und Glas verbindet sich dabei zu einer wirtschaftlichen Hybridlösung mit größtmöglichem Gestaltungsspielraum.
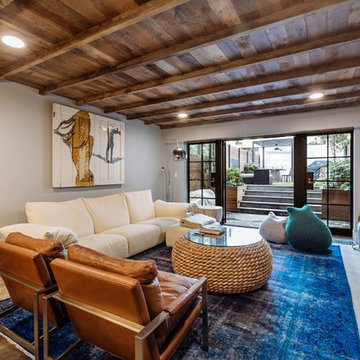
The brief for the living room included creating a space that is comfortable, modern and where the couple’s young children can play and make a mess. We selected a bright, vintage rug to anchor the space on top of which we added a myriad of seating opportunities that can move and morph into whatever is required for playing and entertaining.
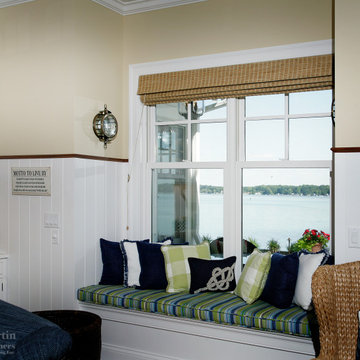
Window seat with a spectacular view of the lake. Window seat, beadboard wainscot and millwork by Martin Bros. Contracting, Inc.
Home design by Phil Jenkins, AIA, Martin Bros. Contracting, Inc.; general contracting by Martin Bros. Contracting, Inc.; interior design by Stacey Hamilton; photos by Dave Hubler Photography.
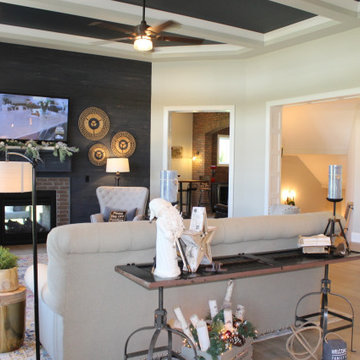
Inspiration for a mid-sized country open concept family room in Columbus with blue walls, light hardwood floors, a two-sided fireplace, a brick fireplace surround, a wall-mounted tv, coffered and planked wall panelling.
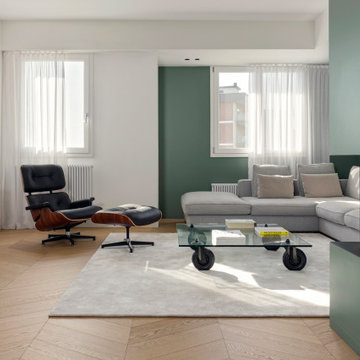
Salotto, con divano su misura ad angolo in tessuto chiaro, tappeto, tavolino Fontana Arte di Gae Aulenti, poltrona Long Chair di Eames. Camino a legna trifacciale in volume colore verde grigio. La Tv è incassata in un mobile a filo parete, come anche le casse ai lati. Tende filtranti bianche.

Inspiration for a large country open concept family room in Kansas City with white walls, terra-cotta floors, a two-sided fireplace, a built-in media wall, multi-coloured floor, exposed beam and decorative wall panelling.
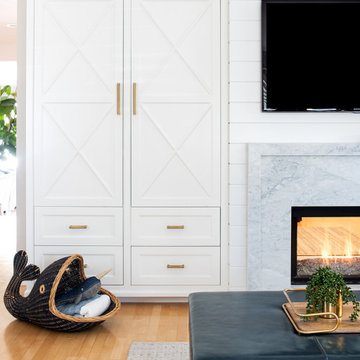
This custom cabinet piece with X-front detail and brass hardware offers a ton of storage. Shiplap paneling above the modern marble fireplace surround.
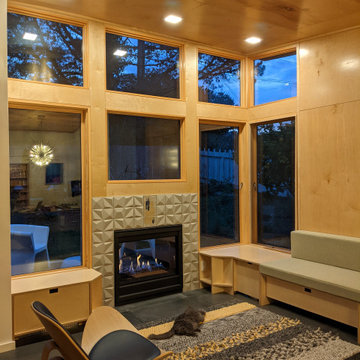
Family room addition to 1906 cottage is anchored by see-thru fireplace.
Design ideas for a small contemporary open concept family room in San Francisco with beige walls, porcelain floors, a two-sided fireplace, a tile fireplace surround, grey floor, wood and wood walls.
Design ideas for a small contemporary open concept family room in San Francisco with beige walls, porcelain floors, a two-sided fireplace, a tile fireplace surround, grey floor, wood and wood walls.
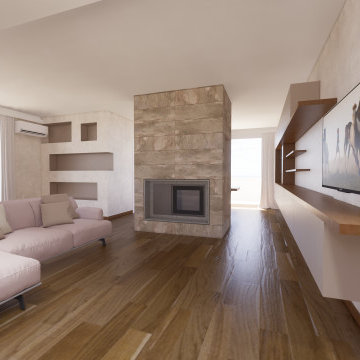
Design ideas for a large modern open concept family room in Other with a library, beige walls, a two-sided fireplace, a stone fireplace surround, a wall-mounted tv, brown floor, panelled walls, medium hardwood floors and recessed.
All Wall Treatments Family Room Design Photos with a Two-sided Fireplace
1