All Fireplace Surrounds Family Room Design Photos with a Two-sided Fireplace
Refine by:
Budget
Sort by:Popular Today
1 - 20 of 3,359 photos
Item 1 of 3
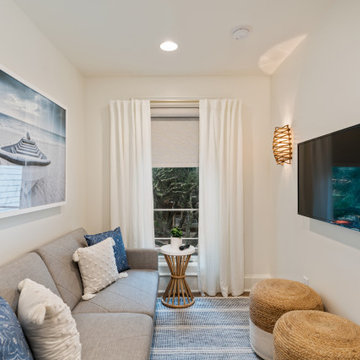
Located in Old Seagrove, FL, this 1980's beach house was is steps away from the beach and a short walk from Seaside Square. Working with local general contractor, Corestruction, the existing 3 bedroom and 3 bath house was completely remodeled. Additionally, 3 more bedrooms and bathrooms were constructed over the existing garage and kitchen, staying within the original footprint. This modern coastal design focused on maximizing light and creating a comfortable and inviting home to accommodate large families vacationing at the beach. The large backyard was completely overhauled, adding a pool, limestone pavers and turf, to create a relaxing outdoor living space.
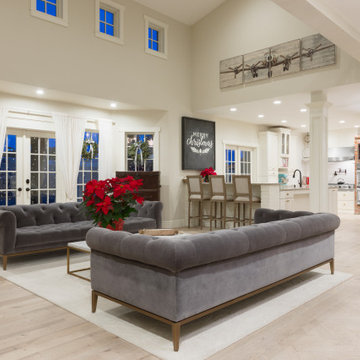
People ask us all the time to make their wood floors look like they're something else. In this case, please turn my red oak floors into something shabby chic that looks more like white oak. And so we did!
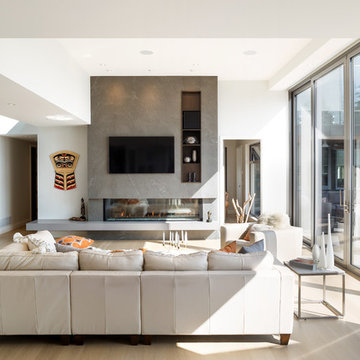
Situated above the Vancouver skyline, overlooking the city below, this custom home is a top performer on top of it all. An open kitchen, dining, and great room with a 99 bottle capacity wine wall, this space is made for entertaining.
The three car garage houses the technical equipment including solar inverters and the Tesla Powerwall 2. A vehicle lift allows for easy maintenance and double parking storage. From BBQ season in the summer to the gorgeous sunsets of fall, the views are simply stunning both from and within the home. A cozy library and home office are well placed to allow for a more intimate atmosphere while still absorbing the beautiful city below.
Luxury custom homes are not always as high on the performance scale but this home boasts a modelled energy rating of 60 GJ/year compared with the 182 GJ/year standard, close to 70% better! With high-efficiency appliances and a well positioned solar array, this home may perform so well that it starts generating income through Net Metering.
Photo Credits: SilentSama Architectural Photography
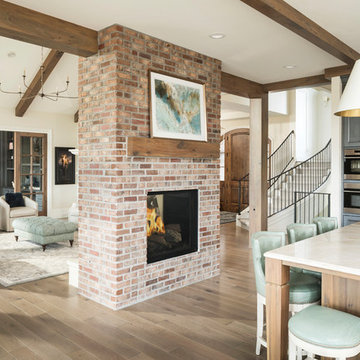
Josh Caldwell Photography
This is an example of a transitional open concept family room in Denver with a music area, beige walls, medium hardwood floors, a two-sided fireplace, a brick fireplace surround and brown floor.
This is an example of a transitional open concept family room in Denver with a music area, beige walls, medium hardwood floors, a two-sided fireplace, a brick fireplace surround and brown floor.
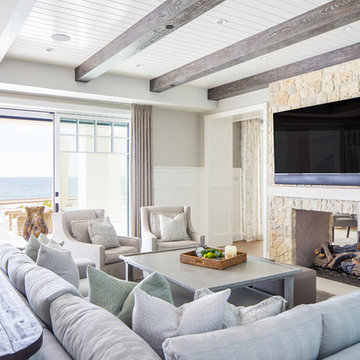
Photo of a beach style open concept family room in Orange County with beige walls, a two-sided fireplace, a stone fireplace surround and a wall-mounted tv.
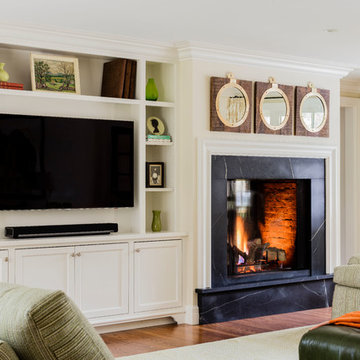
KT2DesignGroup
Michael J Lee Photography
Mid-sized transitional open concept family room in Boston with beige walls, medium hardwood floors, a two-sided fireplace, a stone fireplace surround, a built-in media wall and brown floor.
Mid-sized transitional open concept family room in Boston with beige walls, medium hardwood floors, a two-sided fireplace, a stone fireplace surround, a built-in media wall and brown floor.
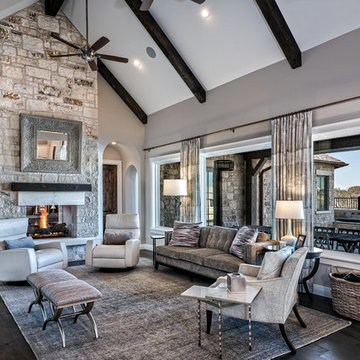
Large transitional open concept family room in Austin with grey walls, dark hardwood floors, a two-sided fireplace, a stone fireplace surround, no tv and brown floor.
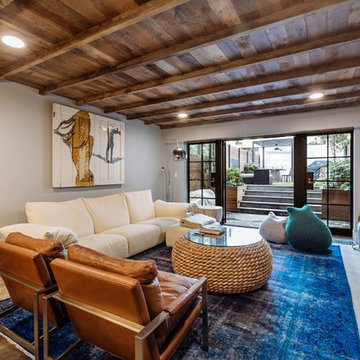
The brief for the living room included creating a space that is comfortable, modern and where the couple’s young children can play and make a mess. We selected a bright, vintage rug to anchor the space on top of which we added a myriad of seating opportunities that can move and morph into whatever is required for playing and entertaining.
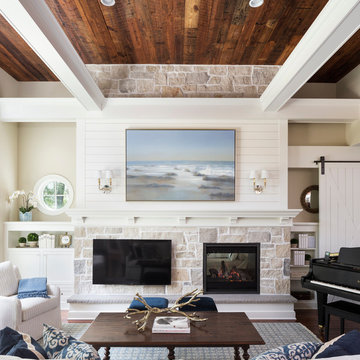
Builder: Pillar Homes www.pillarhomes.com
Landmark Photography
Inspiration for a mid-sized beach style family room in Minneapolis with a two-sided fireplace, a stone fireplace surround, a wall-mounted tv, white walls and dark hardwood floors.
Inspiration for a mid-sized beach style family room in Minneapolis with a two-sided fireplace, a stone fireplace surround, a wall-mounted tv, white walls and dark hardwood floors.
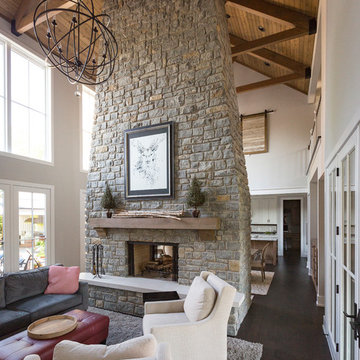
RVP Photography
Inspiration for a country open concept family room in Cincinnati with grey walls, dark hardwood floors, a two-sided fireplace, a stone fireplace surround and a wall-mounted tv.
Inspiration for a country open concept family room in Cincinnati with grey walls, dark hardwood floors, a two-sided fireplace, a stone fireplace surround and a wall-mounted tv.
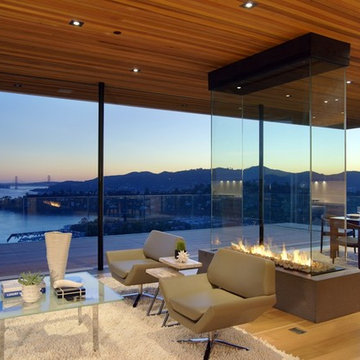
Two gorgeous Acucraft custom gas fireplaces fit seamlessly into this ultra-modern hillside hideaway with unobstructed views of downtown San Francisco & the Golden Gate Bridge. http://www.acucraft.com/custom-gas-residential-fireplaces-tiburon-ca-residence/
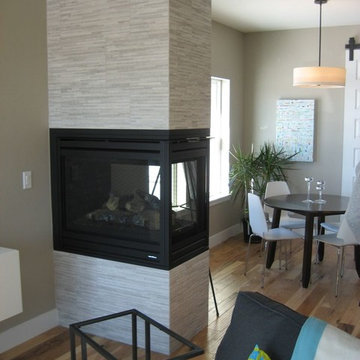
Mark Markley
Markley Designs
Inspiration for a small modern open concept family room in Denver with beige walls, medium hardwood floors, a two-sided fireplace and a tile fireplace surround.
Inspiration for a small modern open concept family room in Denver with beige walls, medium hardwood floors, a two-sided fireplace and a tile fireplace surround.
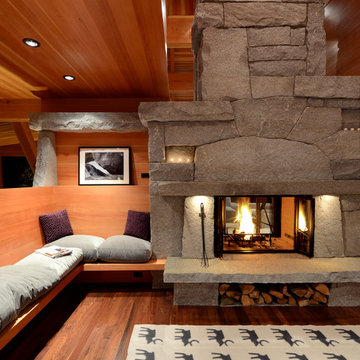
Country family room in Burlington with brown walls, dark hardwood floors, a two-sided fireplace, a stone fireplace surround and brown floor.

Inspiration for a mid-sized industrial open concept family room in Other with black walls, medium hardwood floors, a two-sided fireplace, a metal fireplace surround, a concealed tv, beige floor and wood.

This is an example of an open concept family room in Salt Lake City with a library, white walls, concrete floors, a two-sided fireplace, a brick fireplace surround, grey floor, wood and wood walls.

he vaulted ceiling creates a grand feeling in the room while the warm hardwoods, beam, and stone veneer on the fireplace give off warm and cozy vibes. The large Marvin windows and two-sided fireplace add to the rustic overtone by bringing the outside in. Our client’s furnishings added an eclectic air to the rustic vibe creating a room with a style all its own.
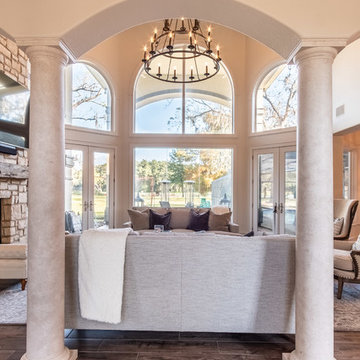
Photo of a large open concept family room in Houston with porcelain floors, a two-sided fireplace, a stone fireplace surround, a wall-mounted tv and brown floor.
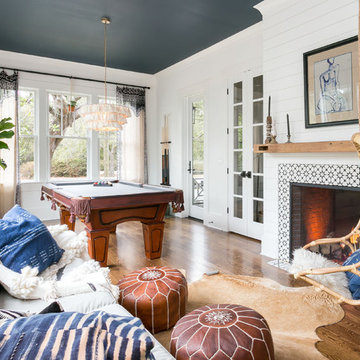
Colin Grey Voigt
Design ideas for a mid-sized beach style enclosed family room in Charleston with white walls, medium hardwood floors, a two-sided fireplace, a tile fireplace surround, no tv and brown floor.
Design ideas for a mid-sized beach style enclosed family room in Charleston with white walls, medium hardwood floors, a two-sided fireplace, a tile fireplace surround, no tv and brown floor.
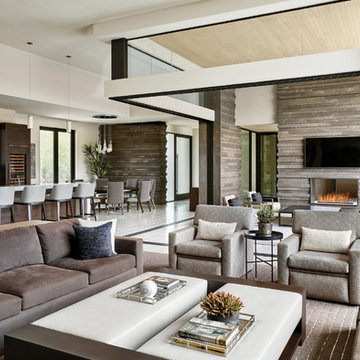
This photo: Interior designer Claire Ownby, who crafted furniture for the great room's living area, took her cues for the palette from the architecture. The sofa's Roma fabric mimics the Cantera Negra stone columns, chairs sport a Pindler granite hue, and the Innovations Rodeo faux leather on the coffee table resembles the floor tiles. Nearby, Shakuff's Tube chandelier hangs over a dining table surrounded by chairs in a charcoal Pindler fabric.
Positioned near the base of iconic Camelback Mountain, “Outside In” is a modernist home celebrating the love of outdoor living Arizonans crave. The design inspiration was honoring early territorial architecture while applying modernist design principles.
Dressed with undulating negra cantera stone, the massing elements of “Outside In” bring an artistic stature to the project’s design hierarchy. This home boasts a first (never seen before feature) — a re-entrant pocketing door which unveils virtually the entire home’s living space to the exterior pool and view terrace.
A timeless chocolate and white palette makes this home both elegant and refined. Oriented south, the spectacular interior natural light illuminates what promises to become another timeless piece of architecture for the Paradise Valley landscape.
Project Details | Outside In
Architect: CP Drewett, AIA, NCARB, Drewett Works
Builder: Bedbrock Developers
Interior Designer: Ownby Design
Photographer: Werner Segarra
Publications:
Luxe Interiors & Design, Jan/Feb 2018, "Outside In: Optimized for Entertaining, a Paradise Valley Home Connects with its Desert Surrounds"
Awards:
Gold Nugget Awards - 2018
Award of Merit – Best Indoor/Outdoor Lifestyle for a Home – Custom
The Nationals - 2017
Silver Award -- Best Architectural Design of a One of a Kind Home - Custom or Spec
http://www.drewettworks.com/outside-in/
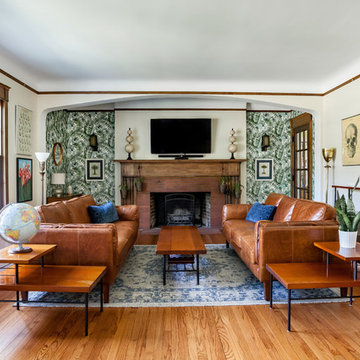
John Firak / LOMA Studios, lomastudios.com
Photo of a transitional enclosed family room in Chicago with a wood fireplace surround, brown floor, green walls, medium hardwood floors, a two-sided fireplace and a wall-mounted tv.
Photo of a transitional enclosed family room in Chicago with a wood fireplace surround, brown floor, green walls, medium hardwood floors, a two-sided fireplace and a wall-mounted tv.
All Fireplace Surrounds Family Room Design Photos with a Two-sided Fireplace
1