All TVs Family Room Design Photos with a Two-sided Fireplace
Refine by:
Budget
Sort by:Popular Today
1 - 20 of 2,092 photos
Item 1 of 3
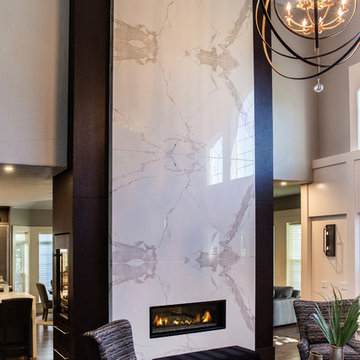
2-story floor to ceiling Neolith Fireplace surround.
Pattern matching between multiple slabs.
Mitred corners to run the veins in a 'waterfall' like effect.
GaleRisa Photography
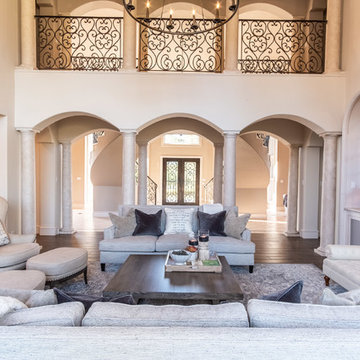
Large open concept family room in Houston with porcelain floors, a two-sided fireplace, a stone fireplace surround, a wall-mounted tv and brown floor.
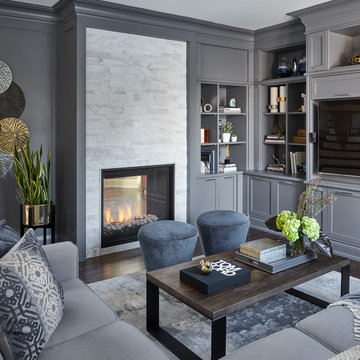
Stephani Buchman Photography
Inspiration for a mid-sized transitional open concept family room in Other with grey walls, dark hardwood floors, a two-sided fireplace, a stone fireplace surround, a wall-mounted tv and brown floor.
Inspiration for a mid-sized transitional open concept family room in Other with grey walls, dark hardwood floors, a two-sided fireplace, a stone fireplace surround, a wall-mounted tv and brown floor.
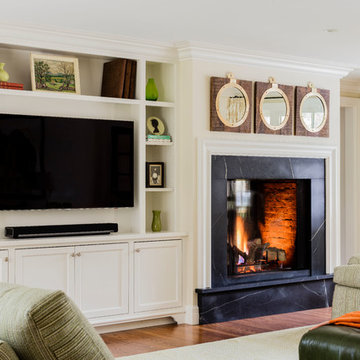
KT2DesignGroup
Michael J Lee Photography
Mid-sized transitional open concept family room in Boston with beige walls, medium hardwood floors, a two-sided fireplace, a stone fireplace surround, a built-in media wall and brown floor.
Mid-sized transitional open concept family room in Boston with beige walls, medium hardwood floors, a two-sided fireplace, a stone fireplace surround, a built-in media wall and brown floor.
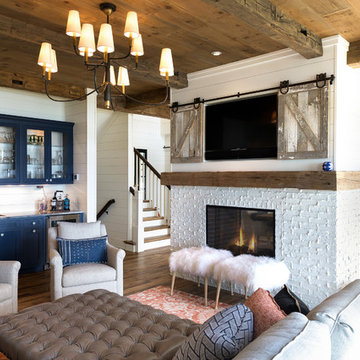
The Entire Main Level, Stairwell and Upper Level Hall are wrapped in Shiplap, Painted in Benjamin Moore White Dove. The Flooring, Beams, Mantel and Fireplace TV Doors are all reclaimed barnwood. The inset floor in the dining room is brick veneer. The Fireplace is brick on all sides. The lighting is by Visual Comfort. Bar Cabinetry is painted in Benjamin Moore Van Duesen Blue with knobs from Anthropologie. Photo by Spacecrafting
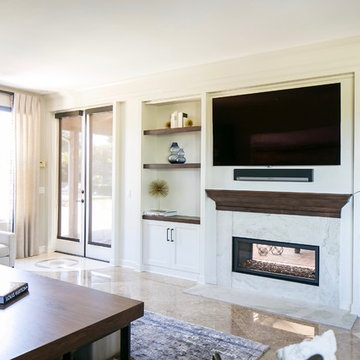
White painted built-in cabinetry along one wall creates the perfect spot for the 72" flat screen television as well as an assortment visually appealing accessories. Low and center, a two-sided fireplace, shared by both the Family Room and adjoining Pool Table Room.
Robeson Design Interiors, Interior Design & Photo Styling | Ryan Garvin, Photography | Please Note: For information on items seen in these photos, leave a comment. For info about our work: info@robesondesign.com
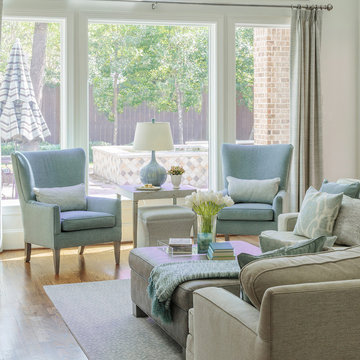
This Family Room was made with family in mind. The sectional is in a tan crypton very durable fabric. Blue upholstered chairs in a teflon finish from Duralee. A faux leather ottoman and stain master carpet rug all provide peace of mind with this family. A very kid friendly space that the whole family can enjoy. Wall Color Benjamin Moore Classic Gray OC-23
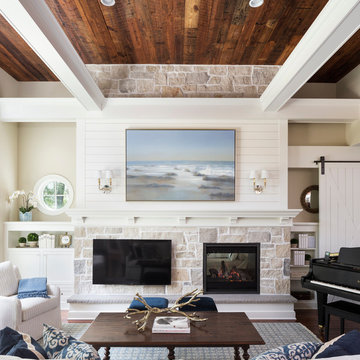
Builder: Pillar Homes www.pillarhomes.com
Landmark Photography
Inspiration for a mid-sized beach style family room in Minneapolis with a two-sided fireplace, a stone fireplace surround, a wall-mounted tv, white walls and dark hardwood floors.
Inspiration for a mid-sized beach style family room in Minneapolis with a two-sided fireplace, a stone fireplace surround, a wall-mounted tv, white walls and dark hardwood floors.
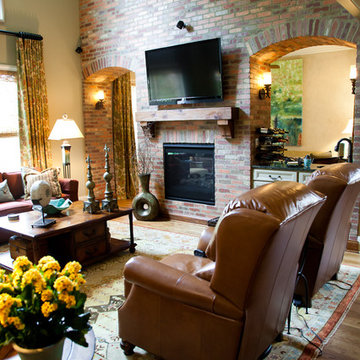
The Phoenix: Interior Designer Lynne Wells Catron with Fresh Perspective Design & Decor, LLC http://fresh-perspective.net/
Builder: http://wrightlovitt.com/
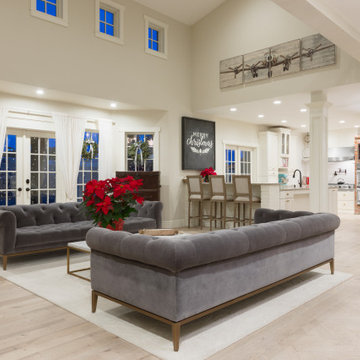
People ask us all the time to make their wood floors look like they're something else. In this case, please turn my red oak floors into something shabby chic that looks more like white oak. And so we did!
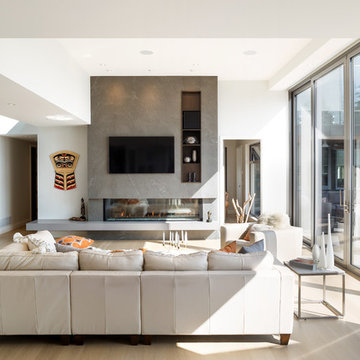
Situated above the Vancouver skyline, overlooking the city below, this custom home is a top performer on top of it all. An open kitchen, dining, and great room with a 99 bottle capacity wine wall, this space is made for entertaining.
The three car garage houses the technical equipment including solar inverters and the Tesla Powerwall 2. A vehicle lift allows for easy maintenance and double parking storage. From BBQ season in the summer to the gorgeous sunsets of fall, the views are simply stunning both from and within the home. A cozy library and home office are well placed to allow for a more intimate atmosphere while still absorbing the beautiful city below.
Luxury custom homes are not always as high on the performance scale but this home boasts a modelled energy rating of 60 GJ/year compared with the 182 GJ/year standard, close to 70% better! With high-efficiency appliances and a well positioned solar array, this home may perform so well that it starts generating income through Net Metering.
Photo Credits: SilentSama Architectural Photography
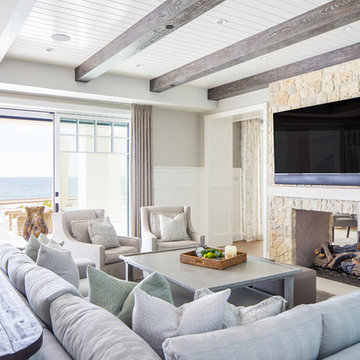
Photo of a beach style open concept family room in Orange County with beige walls, a two-sided fireplace, a stone fireplace surround and a wall-mounted tv.
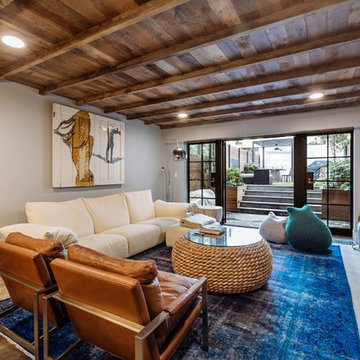
The brief for the living room included creating a space that is comfortable, modern and where the couple’s young children can play and make a mess. We selected a bright, vintage rug to anchor the space on top of which we added a myriad of seating opportunities that can move and morph into whatever is required for playing and entertaining.
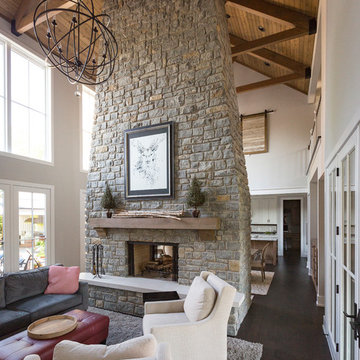
RVP Photography
Inspiration for a country open concept family room in Cincinnati with grey walls, dark hardwood floors, a two-sided fireplace, a stone fireplace surround and a wall-mounted tv.
Inspiration for a country open concept family room in Cincinnati with grey walls, dark hardwood floors, a two-sided fireplace, a stone fireplace surround and a wall-mounted tv.

he vaulted ceiling creates a grand feeling in the room while the warm hardwoods, beam, and stone veneer on the fireplace give off warm and cozy vibes. The large Marvin windows and two-sided fireplace add to the rustic overtone by bringing the outside in. Our client’s furnishings added an eclectic air to the rustic vibe creating a room with a style all its own.
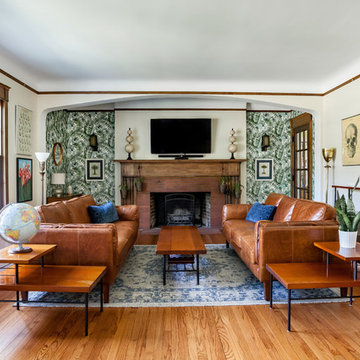
John Firak / LOMA Studios, lomastudios.com
Photo of a transitional enclosed family room in Chicago with a wood fireplace surround, brown floor, green walls, medium hardwood floors, a two-sided fireplace and a wall-mounted tv.
Photo of a transitional enclosed family room in Chicago with a wood fireplace surround, brown floor, green walls, medium hardwood floors, a two-sided fireplace and a wall-mounted tv.
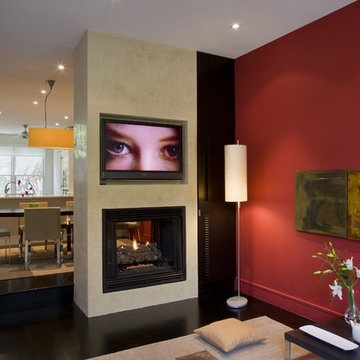
This is an example of a contemporary open concept family room in DC Metro with red walls, a two-sided fireplace and a wall-mounted tv.
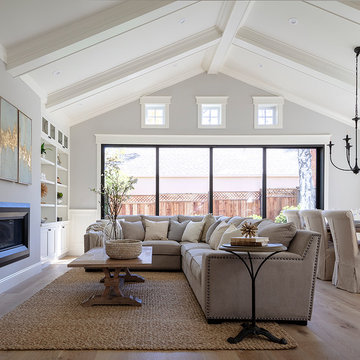
Architecture & Interior Design By Arch Studio, Inc.
Photography by Eric Rorer
Design ideas for a small country open concept family room in San Francisco with grey walls, light hardwood floors, a two-sided fireplace, a plaster fireplace surround, a wall-mounted tv and grey floor.
Design ideas for a small country open concept family room in San Francisco with grey walls, light hardwood floors, a two-sided fireplace, a plaster fireplace surround, a wall-mounted tv and grey floor.
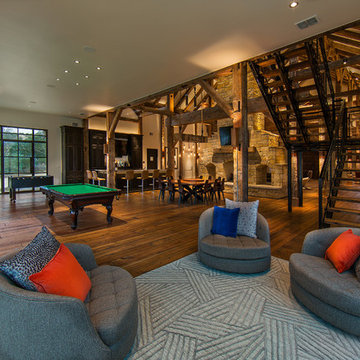
The lighting design in this rustic barn with a modern design was the designed and built by lighting designer Mike Moss. This was not only a dream to shoot because of my love for rustic architecture but also because the lighting design was so well done it was a ease to capture. Photography by Vernon Wentz of Ad Imagery
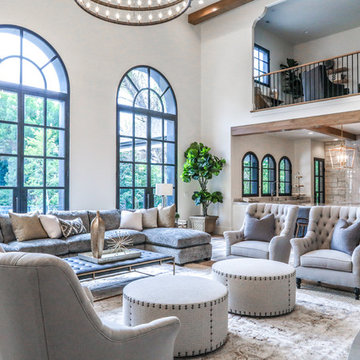
Brad Montgomery, tym.
This is an example of a large mediterranean open concept family room in Salt Lake City with beige walls, ceramic floors, a two-sided fireplace, a stone fireplace surround, a wall-mounted tv and brown floor.
This is an example of a large mediterranean open concept family room in Salt Lake City with beige walls, ceramic floors, a two-sided fireplace, a stone fireplace surround, a wall-mounted tv and brown floor.
All TVs Family Room Design Photos with a Two-sided Fireplace
1