Family Room Design Photos with a Built-in Media Wall and a Wall-mounted TV
Refine by:
Budget
Sort by:Popular Today
1 - 20 of 71,187 photos
Item 1 of 3

Custom cabinetry in Dulux Snowy Mountains Quarter and Eveneer Planked Oak shelves. Escea gas fireplace with sandstone tile cladding.
Inspiration for a large beach style open concept family room in Sydney with white walls, light hardwood floors, a stone fireplace surround, a wall-mounted tv and panelled walls.
Inspiration for a large beach style open concept family room in Sydney with white walls, light hardwood floors, a stone fireplace surround, a wall-mounted tv and panelled walls.

Periscope House draws light into a young family’s home, adding thoughtful solutions and flexible spaces to 1950s Art Deco foundations.
Our clients engaged us to undertake a considered extension to their character-rich home in Malvern East. They wanted to celebrate their home’s history while adapting it to the needs of their family, and future-proofing it for decades to come.
The extension’s form meets with and continues the existing roofline, politely emerging at the rear of the house. The tones of the original white render and red brick are reflected in the extension, informing its white Colorbond exterior and selective pops of red throughout.
Inside, the original home’s layout has been reimagined to better suit a growing family. Once closed-in formal dining and lounge rooms were converted into children’s bedrooms, supplementing the main bedroom and a versatile fourth room. Grouping these rooms together has created a subtle definition of zones: private spaces are nestled to the front, while the rear extension opens up to shared living areas.
A tailored response to the site, the extension’s ground floor addresses the western back garden, and first floor (AKA the periscope) faces the northern sun. Sitting above the open plan living areas, the periscope is a mezzanine that nimbly sidesteps the harsh afternoon light synonymous with a western facing back yard. It features a solid wall to the west and a glass wall to the north, emulating the rotation of a periscope to draw gentle light into the extension.
Beneath the mezzanine, the kitchen, dining, living and outdoor spaces effortlessly overlap. Also accessible via an informal back door for friends and family, this generous communal area provides our clients with the functionality, spatial cohesion and connection to the outdoors they were missing. Melding modern and heritage elements, Periscope House honours the history of our clients’ home while creating light-filled shared spaces – all through a periscopic lens that opens the home to the garden.

Photo of a large beach style open concept family room in Geelong with white walls, light hardwood floors, a standard fireplace, a wood fireplace surround, a wall-mounted tv and brown floor.

This is an example of a mid-sized contemporary family room in Melbourne with beige walls, light hardwood floors, a standard fireplace, a stone fireplace surround, a wall-mounted tv, beige floor and exposed beam.

Design ideas for a mid-sized contemporary enclosed family room in Sydney with a library, brown walls, painted wood floors, a standard fireplace, a stone fireplace surround, a built-in media wall, beige floor and recessed.

Large beach style open concept family room in Sydney with white walls, medium hardwood floors, a wall-mounted tv, timber and a ribbon fireplace.

This casual living room of KIllara House by Nathan Gornall Design offers a more relaxed alternative to the formal areas of the home. This open plan room enjoys painstakingly restored details with a blend of contemporary as well as classical inspired furniture and art pieces. A large custom joinery piece in timber and brass houses all the home owners' tech when not in use.

Design ideas for a large contemporary family room in Other with white walls, plywood floors, a standard fireplace, a plaster fireplace surround, a wall-mounted tv and brown floor.
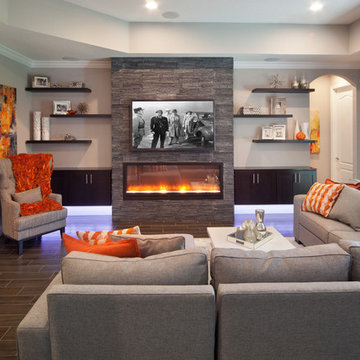
This stunning living room was our clients new favorite part of their house. The orange accents pop when set to the various shades of gray. This room features a gray sectional couch, stacked ledger stone fireplace, floating shelving, floating cabinets with recessed lighting, mounted TV, and orange artwork to tie it all together. Warm and cozy. Time to curl up on the couch with your favorite movie and glass of wine!
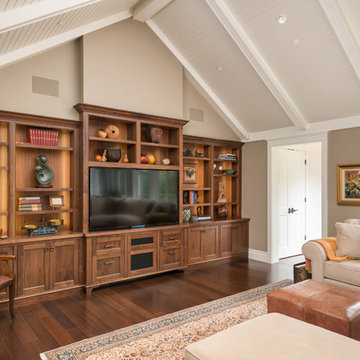
Charming Old World meets new, open space planning concepts. This Ranch Style home turned English Cottage maintains very traditional detailing and materials on the exterior, but is hiding a more transitional floor plan inside. The 49 foot long Great Room brings together the Kitchen, Family Room, Dining Room, and Living Room into a singular experience on the interior. By turning the Kitchen around the corner, the remaining elements of the Great Room maintain a feeling of formality for the guest and homeowner's experience of the home. A long line of windows affords each space fantastic views of the rear yard.
Nyhus Design Group - Architect
Ross Pushinaitis - Photography
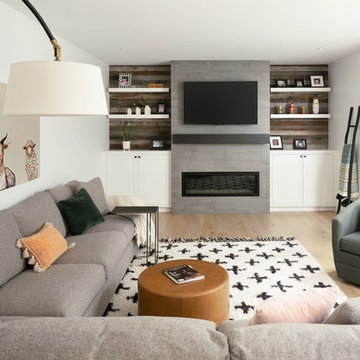
Inspiration for a transitional open concept family room in Denver with white walls, light hardwood floors, a tile fireplace surround, a wall-mounted tv, a ribbon fireplace and brown floor.
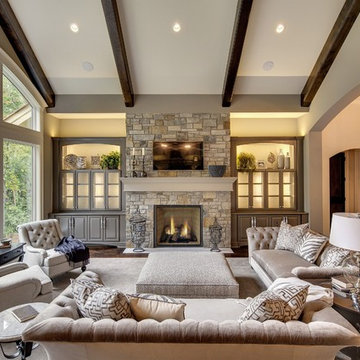
Inspiration for a large traditional family room in Minneapolis with beige walls, dark hardwood floors, a standard fireplace, a stone fireplace surround and a wall-mounted tv.
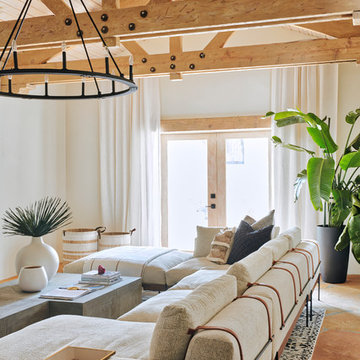
This Croft House Sectional sofa was the stunning piece that this area was built around
Inspiration for a large mediterranean open concept family room in Phoenix with brown walls, slate floors, a standard fireplace, a concrete fireplace surround, a wall-mounted tv and brown floor.
Inspiration for a large mediterranean open concept family room in Phoenix with brown walls, slate floors, a standard fireplace, a concrete fireplace surround, a wall-mounted tv and brown floor.
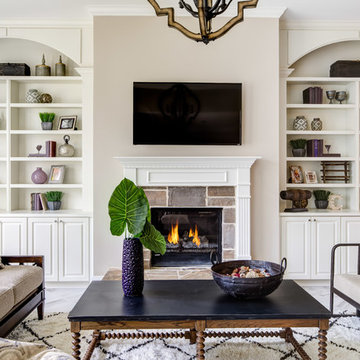
Mary Powell Photography
Kolter Homes- Cresswind at Peachtree City
Built-In Units by Guildcraft
Spruce Model Great Room Built-Ins with Arched Soffits
Photo of a traditional family room in Atlanta with beige walls, a standard fireplace, a stone fireplace surround and a wall-mounted tv.
Photo of a traditional family room in Atlanta with beige walls, a standard fireplace, a stone fireplace surround and a wall-mounted tv.

Custom built-ins designed to hold a record collection and library of books. The fireplace got a facelift with a fresh mantle and tile surround.
This is an example of a large midcentury open concept family room in DC Metro with a library, white walls, porcelain floors, a standard fireplace, a tile fireplace surround, a wall-mounted tv and black floor.
This is an example of a large midcentury open concept family room in DC Metro with a library, white walls, porcelain floors, a standard fireplace, a tile fireplace surround, a wall-mounted tv and black floor.
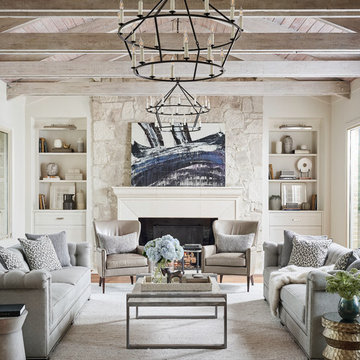
Casual comfortable family living is the heart of this home! Organization is the name of the game in this fast paced yet loving family! Between school, sports, and work everyone needs to hustle, but this casual comfortable family room encourages family gatherings and relaxation! Photography: Stephen Karlisch
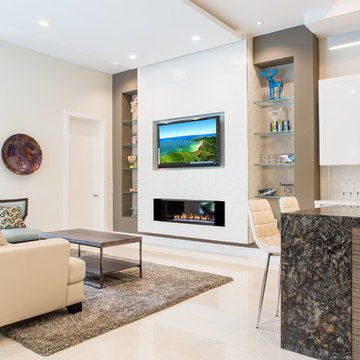
This contemporary beauty features a 3D porcelain tile wall with the TV and propane fireplace built in. The glass shelves are clear, starfire glass so they appear blue instead of green.
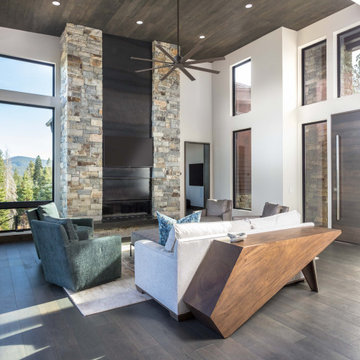
This is an example of a large transitional open concept family room in Sacramento with white walls, a standard fireplace, a stone fireplace surround, a wall-mounted tv, wood, dark hardwood floors and black floor.
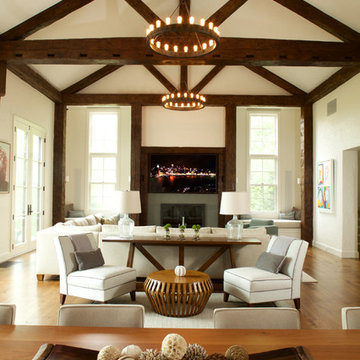
Rustic beams frame the architecture in this spectacular great room; custom sectional and tables.
Photographer: Mick Hales
Design ideas for an expansive country open concept family room in New York with medium hardwood floors, a standard fireplace, a stone fireplace surround and a wall-mounted tv.
Design ideas for an expansive country open concept family room in New York with medium hardwood floors, a standard fireplace, a stone fireplace surround and a wall-mounted tv.
Family Room Design Photos with a Built-in Media Wall and a Wall-mounted TV
1
