Family Room Design Photos with a Wall-mounted TV and Panelled Walls
Refine by:
Budget
Sort by:Popular Today
141 - 160 of 397 photos
Item 1 of 3
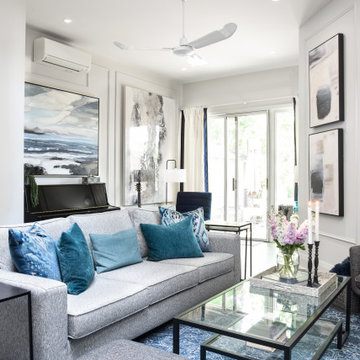
Mid-sized open concept family room in Toronto with white walls, light hardwood floors, a ribbon fireplace, a wall-mounted tv, grey floor and panelled walls.
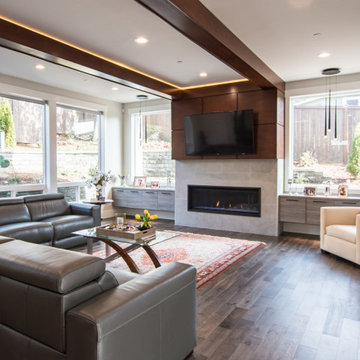
Photo of a large modern open concept family room in Seattle with white walls, dark hardwood floors, a ribbon fireplace, a tile fireplace surround, a wall-mounted tv, brown floor, exposed beam and panelled walls.
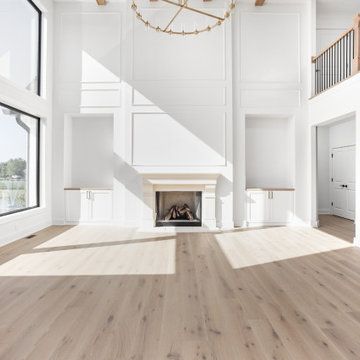
Family room with expansive ceiling, picture frame trim, exposed beams, gas fireplace, aluminum windows home bar and chandelier.
This is an example of an expansive transitional open concept family room in Indianapolis with a home bar, white walls, light hardwood floors, a standard fireplace, a wall-mounted tv, multi-coloured floor, exposed beam and panelled walls.
This is an example of an expansive transitional open concept family room in Indianapolis with a home bar, white walls, light hardwood floors, a standard fireplace, a wall-mounted tv, multi-coloured floor, exposed beam and panelled walls.
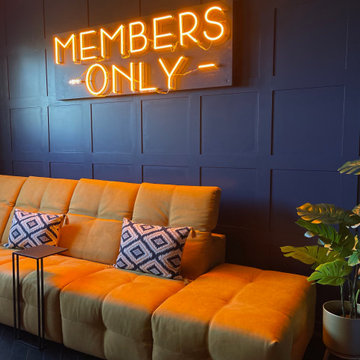
The clients had an unused swimming pool room which doubled up as a gym. They wanted a complete overhaul of the room to create a sports bar/games room. We wanted to create a space that felt like a London members club, dark and atmospheric. We opted for dark navy panelled walls and wallpapered ceiling. A beautiful black parquet floor was installed. Lighting was key in this space. We created a large neon sign as the focal point and added striking Buster and Punch pendant lights to create a visual room divider. The result was a room the clients are proud to say is "instagramable"
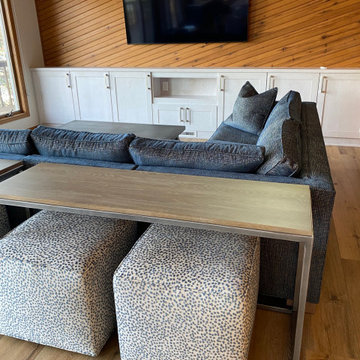
Design ideas for a large beach style open concept family room in Other with brown walls, vinyl floors, no fireplace, a wall-mounted tv, brown floor, vaulted and panelled walls.
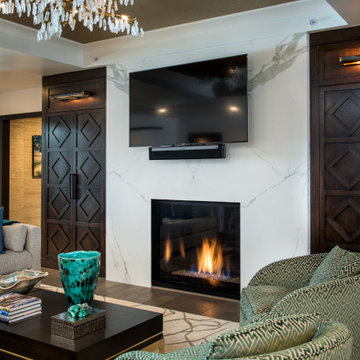
This family room features a mix of bold patterns and colors. The combination of its colors, materials, and finishes makes this space highly luxurious and elevated.
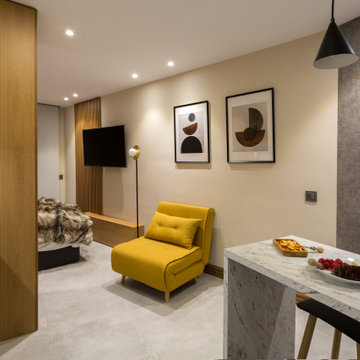
Design ideas for a mid-sized modern open concept family room in Madrid with grey walls, porcelain floors, a wall-mounted tv, grey floor and panelled walls.
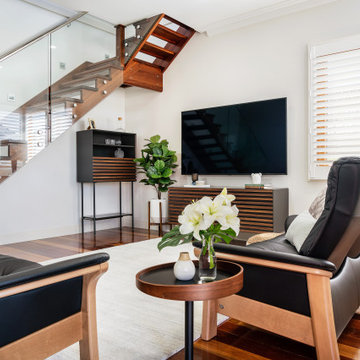
Open plan family living /TV room
Inspiration for a mid-sized transitional enclosed family room in Melbourne with white walls, dark hardwood floors, no fireplace, a wall-mounted tv, brown floor, recessed and panelled walls.
Inspiration for a mid-sized transitional enclosed family room in Melbourne with white walls, dark hardwood floors, no fireplace, a wall-mounted tv, brown floor, recessed and panelled walls.
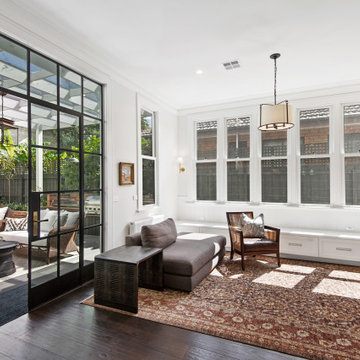
Double glass doors lead to the open plan kitchen, living and dining space of this beautiful period home. The rear yard picture framed by custom powder coated black steel doors with stunning hand turned brass fixtures
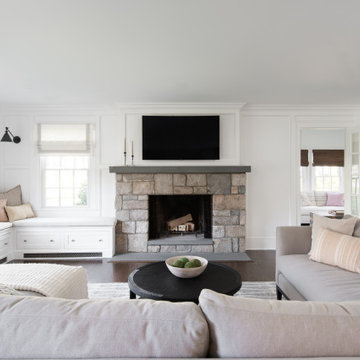
Inspiration for a large transitional open concept family room in New York with white walls, medium hardwood floors, a standard fireplace, a stone fireplace surround, a wall-mounted tv, brown floor and panelled walls.
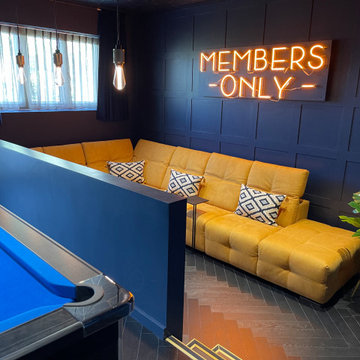
The clients had an unused swimming pool room which doubled up as a gym. They wanted a complete overhaul of the room to create a sports bar/games room. We wanted to create a space that felt like a London members club, dark and atmospheric. We opted for dark navy panelled walls and wallpapered ceiling. A beautiful black parquet floor was installed. Lighting was key in this space. We created a large neon sign as the focal point and added striking Buster and Punch pendant lights to create a visual room divider. The result was a room the clients are proud to say is "instagramable"

This home in Yorba Linda, was completely revamped. With a custom Mantle and panel board. This was prior to final clean up but turned out miraculously.
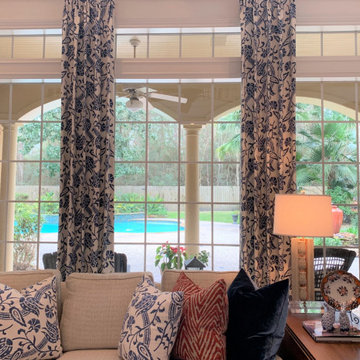
Welcome to an Updated English home. While the feel was kept English, the home has modern touches to keep it fresh and modern. The family room was the most modern of the rooms so that there would be comfortable seating for family and guests. The family loves color, so the addition of orange was added for more punch.
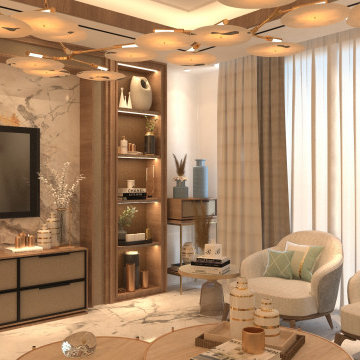
Photo of a mid-sized modern open concept family room in Other with a wall-mounted tv, coffered and panelled walls.
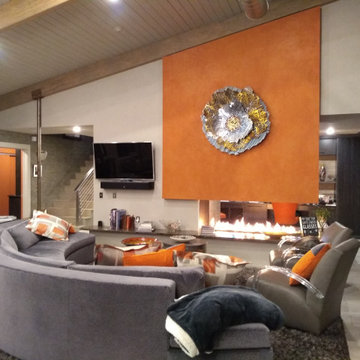
This gorgeous custom 3 sided peninsula gas fireplace was designed with an open (no glass) viewing area to seamlessly transition this home's living room and office area. A view of Lake Ontario, a glass of wine & a warm cozy fire make this new construction home truly one-of-a-kind!
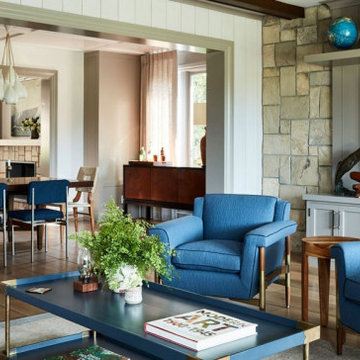
Inspiration for a mid-sized beach style family room in Los Angeles with medium hardwood floors, a wall-mounted tv, exposed beam and panelled walls.
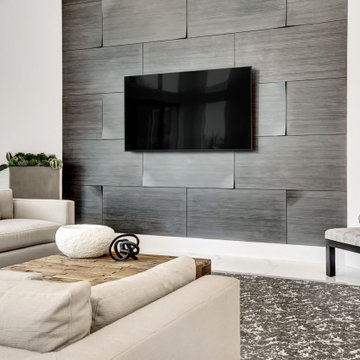
Warm and rich tones, mingle with the clean modern lines of this beautiful family room. The culmination of the modern and natural space, is a modern and inviting room, designed for comfort and entertaining. A mix that is clean and warm, a rare mix indeed!
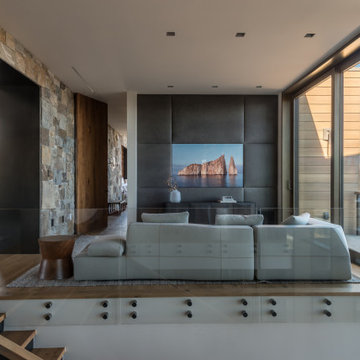
Design ideas for a country open concept family room in Other with medium hardwood floors, no fireplace, a wall-mounted tv and panelled walls.
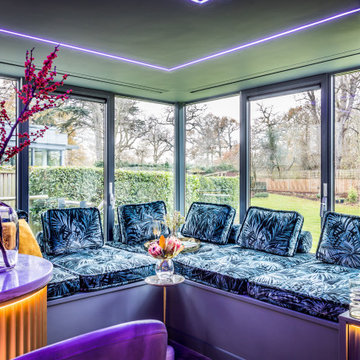
The stunning window makes the most fantastic alternative seating for the room. There are low-level
bespoke cushions with backs for comfort to line this space which doubles as a chill-out space or a place to
play board games. The space is intended to be a fun place both adults and young people can come together. It is a playful bar and media room. The design is an eclectic design to transform an existing playroom to accommodate a young adult
hang out and a bar in a family home. The contemporary and luxurious interior design was achieved on a budget. Riverstone Paint Matt bar and blue media room with metallic panelling. Interior design for well being. Creating a healthy home to suit the individual style of the owners.
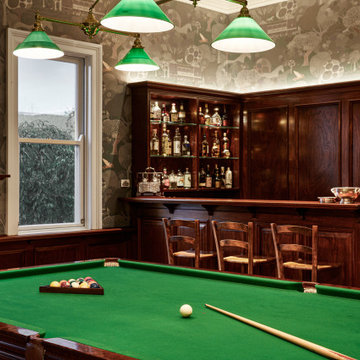
Billiard room and bar area with custom wall paper.
Photo of a large transitional open concept family room in Other with a game room, green walls, medium hardwood floors, a standard fireplace, a stone fireplace surround, a wall-mounted tv and panelled walls.
Photo of a large transitional open concept family room in Other with a game room, green walls, medium hardwood floors, a standard fireplace, a stone fireplace surround, a wall-mounted tv and panelled walls.
Family Room Design Photos with a Wall-mounted TV and Panelled Walls
8