Family Room Design Photos with a Wall-mounted TV and Recessed
Refine by:
Budget
Sort by:Popular Today
81 - 100 of 450 photos
Item 1 of 3
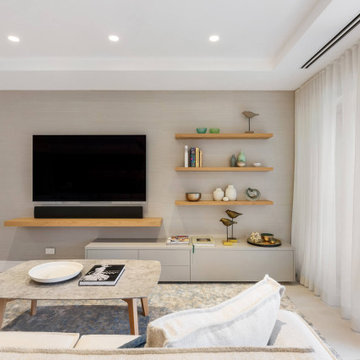
Simple yet elegant Living Room.
Inspiration for a mid-sized contemporary open concept family room in Sydney with grey walls, ceramic floors, a wall-mounted tv, white floor, recessed and wallpaper.
Inspiration for a mid-sized contemporary open concept family room in Sydney with grey walls, ceramic floors, a wall-mounted tv, white floor, recessed and wallpaper.
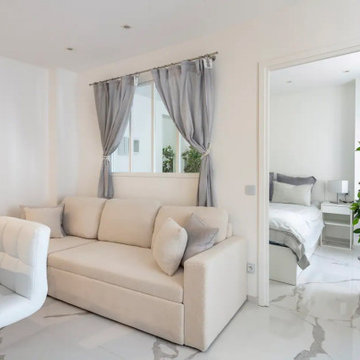
Photo of a small modern open concept family room in Paris with a home bar, white walls, marble floors, a wall-mounted tv, white floor and recessed.
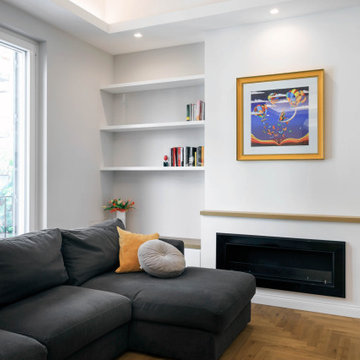
Triplo salotto con arredi su misura, parquet rovere norvegese e controsoffitto a vela con strip led incassate e faretti quadrati.
Photo of a large modern open concept family room in Catania-Palermo with light hardwood floors, a plaster fireplace surround, a wall-mounted tv, a ribbon fireplace, a library, beige walls and recessed.
Photo of a large modern open concept family room in Catania-Palermo with light hardwood floors, a plaster fireplace surround, a wall-mounted tv, a ribbon fireplace, a library, beige walls and recessed.
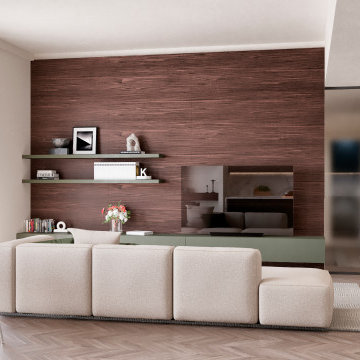
Design ideas for a large modern open concept family room in Milan with a library, white walls, light hardwood floors, a wall-mounted tv and recessed.
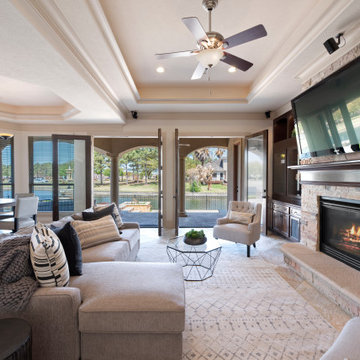
This gigantic family room is perfect for entertaining and gathering with the family. Slate flooring, custom double doors to the back patio and swimming pool. Surround sound, tray ceiling, custom lighting are just a few of the most notable features of this area.
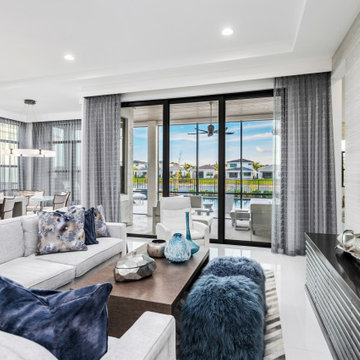
Expansive contemporary open concept family room in Miami with grey walls, marble floors, a wall-mounted tv, white floor, recessed and wallpaper.
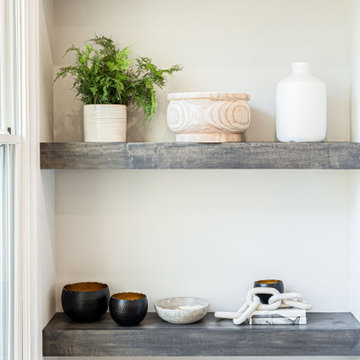
Design ideas for a large transitional open concept family room in Atlanta with grey walls, medium hardwood floors, a standard fireplace, a stone fireplace surround, a wall-mounted tv, brown floor and recessed.
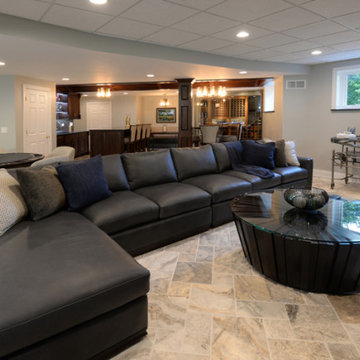
Modular Leather Sectional offers seating for 5 to 6 persons. Round faceted wood cocktail table complements the wood tones in the bar area and adds a non-linear shape to the TV area. Game table with six chairs has a flip top for flat surface area. Wine room and bar at rear of photo.
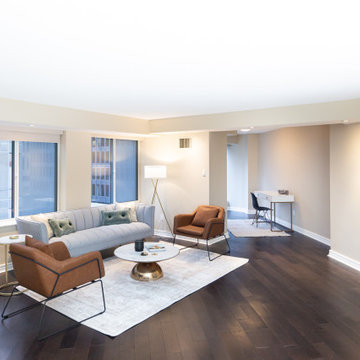
Mid-sized contemporary open concept family room in Toronto with beige walls, dark hardwood floors, no fireplace, a wall-mounted tv, brown floor, recessed and planked wall panelling.
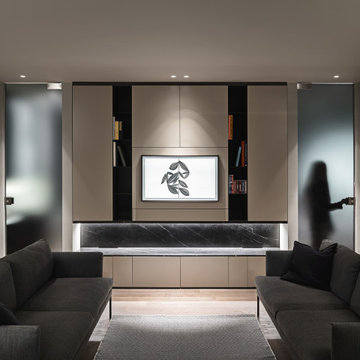
Small modern open concept family room in Bari with a library, grey walls, a wall-mounted tv, grey floor and recessed.
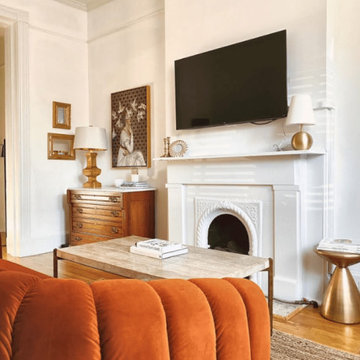
120 year old Row Home located in Richmond, VA. Brexton Cole Interiors repainted, added modern art, wallpaper and mid century lighting to give the vintage home a modern feel. We kept the homes original character by painting the fireplace and adding vintage furniture into the house.
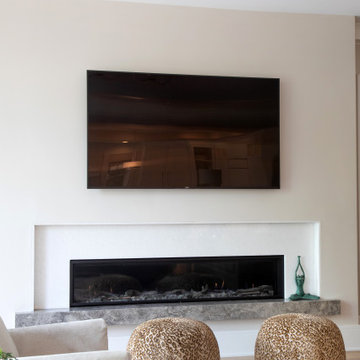
Photo of a large transitional open concept family room in Milwaukee with white walls, light hardwood floors, a ribbon fireplace, a stone fireplace surround, a wall-mounted tv, brown floor and recessed.
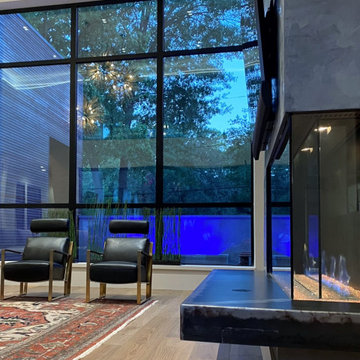
Linear two sided fireplace
Expansive modern open concept family room in Houston with white walls, light hardwood floors, a two-sided fireplace, a metal fireplace surround, a wall-mounted tv and recessed.
Expansive modern open concept family room in Houston with white walls, light hardwood floors, a two-sided fireplace, a metal fireplace surround, a wall-mounted tv and recessed.
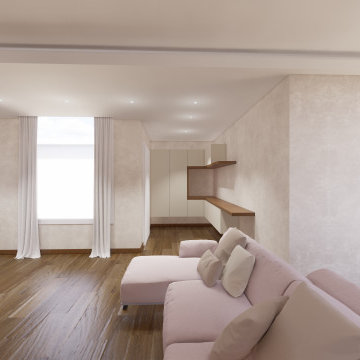
Large modern open concept family room in Other with a library, beige walls, a two-sided fireplace, a stone fireplace surround, a wall-mounted tv, brown floor, panelled walls, medium hardwood floors and recessed.
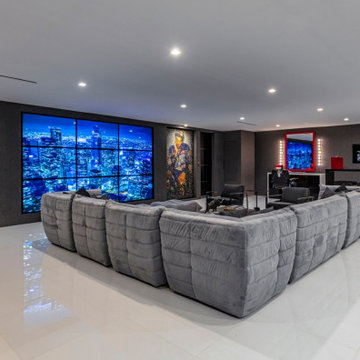
Bundy Drive Brentwood, Los Angeles modern home game room & TV lounge. Photo by Simon Berlyn.
This is an example of an expansive modern open concept family room in Los Angeles with a game room, grey walls, no fireplace, a wall-mounted tv, white floor and recessed.
This is an example of an expansive modern open concept family room in Los Angeles with a game room, grey walls, no fireplace, a wall-mounted tv, white floor and recessed.
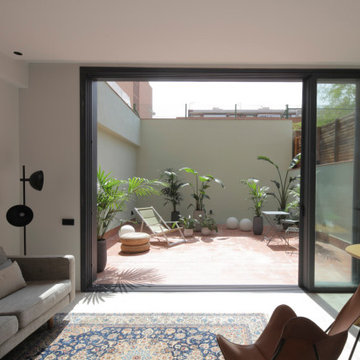
Inspiration for a mid-sized contemporary open concept family room in Barcelona with a library, grey walls, light hardwood floors, a wall-mounted tv and recessed.
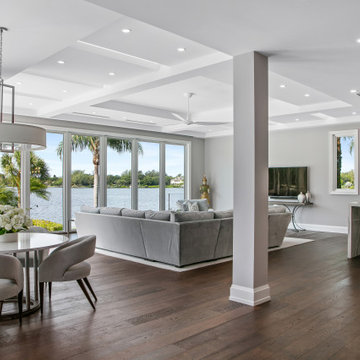
Design ideas for an expansive contemporary open concept family room in Tampa with grey walls, dark hardwood floors, a wall-mounted tv, brown floor and recessed.
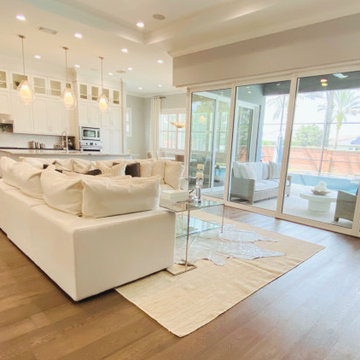
This expansive open concept living room, kitchen, breakfast area with floor to ceiling sliding windows is quite impressive and elegant as well. Featured in the living room is an extra large upholstered sectional sofa draped in a high performance fabric. organic pillow fabrics. The glass and metal coffee table provides a light and airy feel, while a sisal and silver metallic cowhide rug adds texture and dimension to this space. Oversized glass blown island pendants allow for the custom kitchen cabinets and deep veined island to be showcased. The patio furnishings overlooking the beautiful backyard pool brings the outside in and compliments the inside with one cohesive transitional design.
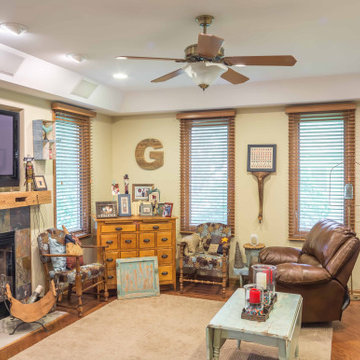
Mid-sized traditional enclosed family room in Chicago with beige walls, medium hardwood floors, a standard fireplace, a tile fireplace surround, a wall-mounted tv, brown floor, recessed and decorative wall panelling.
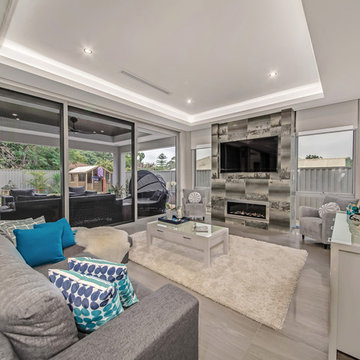
Designed for families who love to entertain, relax and socialise in style, the Promenade offers plenty of personal space for every member of the family, as well as catering for guests or inter-generational living.
The first of two luxurious master suites is downstairs, complete with two walk-in robes and spa ensuite. Four generous children’s bedrooms are grouped around their own bathroom. At the heart of the home is the huge designer kitchen, with a big stone island bench, integrated appliances and separate scullery. Seamlessly flowing from the kitchen are spacious indoor and outdoor dining and lounge areas, a family room, games room and study.
For guests or family members needing a little more privacy, there is a second master suite upstairs, along with a sitting room and a theatre with a 150-inch screen, projector and surround sound.
No expense has been spared, with high feature ceilings throughout, three powder rooms, a feature tiled fireplace in the family room, alfresco kitchen, outdoor shower, under-floor heating, storerooms, video security, garaging for three cars and more.
The Promenade is definitely worth a look! It is currently available for viewing by private inspection only, please contact Daniel Marcolina on 0419 766 658
Family Room Design Photos with a Wall-mounted TV and Recessed
5