Family Room Design Photos with a Wall-mounted TV and Red Floor
Refine by:
Budget
Sort by:Popular Today
1 - 20 of 64 photos
Item 1 of 3
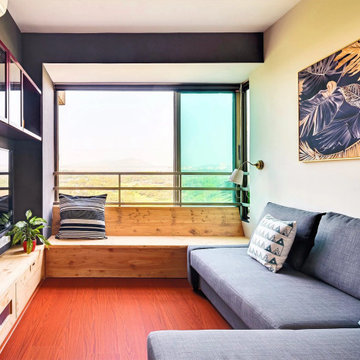
The home’s half-bedroom—repurposed into a den—is designed equally for intimate soirées and marathon movie nights. Dark grey walls, wooden flooring, a grey casual sectional sofa and a pine wood bench weave a picture of warmth and comfort.
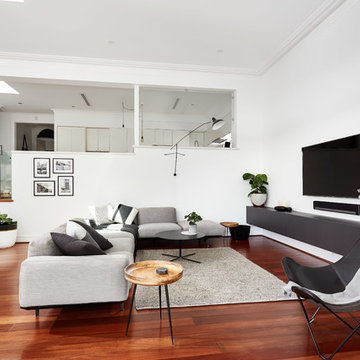
Tim Stiles
Design ideas for a mid-sized contemporary family room in Perth with white walls, medium hardwood floors, no fireplace, a wall-mounted tv and red floor.
Design ideas for a mid-sized contemporary family room in Perth with white walls, medium hardwood floors, no fireplace, a wall-mounted tv and red floor.
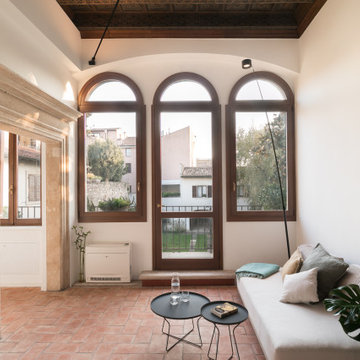
Vista Frontale del salotto. In evidenza la lampada da terra, Sanpei di Davide Groppi.
Photo of a mid-sized contemporary open concept family room in Venice with white walls, brick floors, a wall-mounted tv, red floor and coffered.
Photo of a mid-sized contemporary open concept family room in Venice with white walls, brick floors, a wall-mounted tv, red floor and coffered.
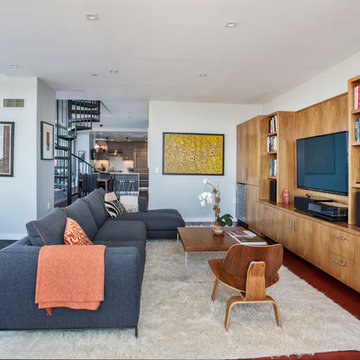
Inspiration for a contemporary enclosed family room in New York with white walls, dark hardwood floors, a wall-mounted tv and red floor.
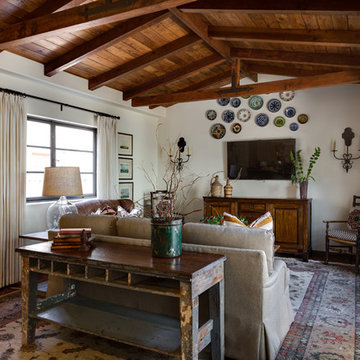
Photo by Rod Foster
Photo of a mid-sized mediterranean enclosed family room in Orange County with white walls, a wall-mounted tv, terra-cotta floors, no fireplace and red floor.
Photo of a mid-sized mediterranean enclosed family room in Orange County with white walls, a wall-mounted tv, terra-cotta floors, no fireplace and red floor.
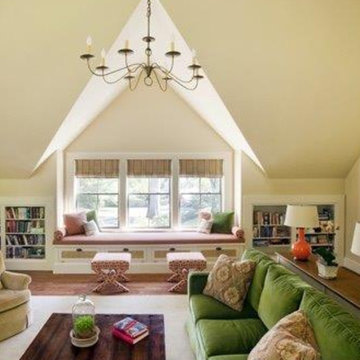
Design ideas for a mid-sized country enclosed family room in Boston with beige walls, medium hardwood floors, a wall-mounted tv and red floor.
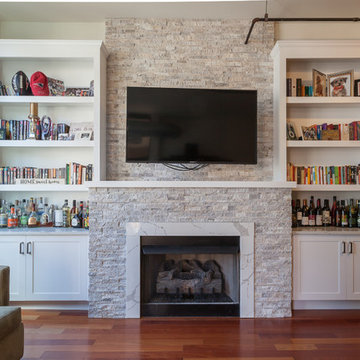
Inspired by a photo found on Pinterest, this condo’s fireplace received flanking bookcase cabinetry. Calacatta Classique Quartz is showcased on the top of the cabinets, finishes the firebox surround, and mantle. Claros silver architectural travertine is stacked from the fireplace floor to ceiling. This new transitional fireplace and bookcase cabinetry is just what this living room needed all overlooking downtown Chicago.
Cabinetry designed, built, and installed by Wheatland Custom Cabinetry & Woodwork. Construction by Hyland Homes.
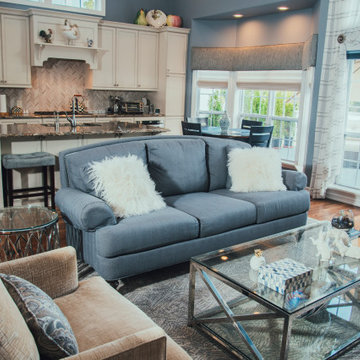
Two-story great room overlooking golf course.
Inspiration for a mid-sized transitional open concept family room in New York with grey walls, dark hardwood floors, a two-sided fireplace, a stone fireplace surround, a wall-mounted tv, red floor and vaulted.
Inspiration for a mid-sized transitional open concept family room in New York with grey walls, dark hardwood floors, a two-sided fireplace, a stone fireplace surround, a wall-mounted tv, red floor and vaulted.
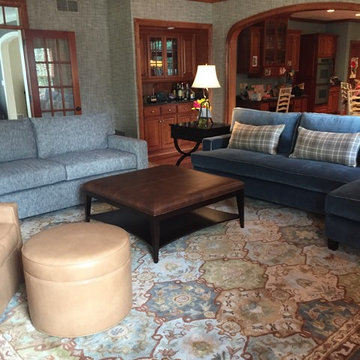
The layers of furniture with the textures makes this a warm cozy room
Inspiration for a large traditional open concept family room in Milwaukee with a home bar, grey walls, medium hardwood floors, a standard fireplace, a brick fireplace surround, a wall-mounted tv and red floor.
Inspiration for a large traditional open concept family room in Milwaukee with a home bar, grey walls, medium hardwood floors, a standard fireplace, a brick fireplace surround, a wall-mounted tv and red floor.
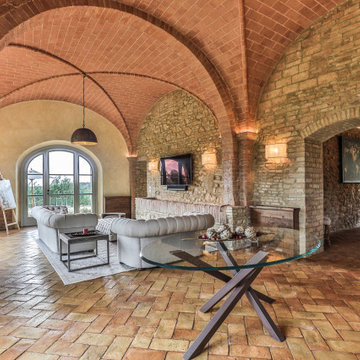
Spazio multifunzionale con angolo tv e camino
Design ideas for an expansive mediterranean loft-style family room in Florence with yellow walls, brick floors, a standard fireplace, a wood fireplace surround, a wall-mounted tv, red floor and vaulted.
Design ideas for an expansive mediterranean loft-style family room in Florence with yellow walls, brick floors, a standard fireplace, a wood fireplace surround, a wall-mounted tv, red floor and vaulted.
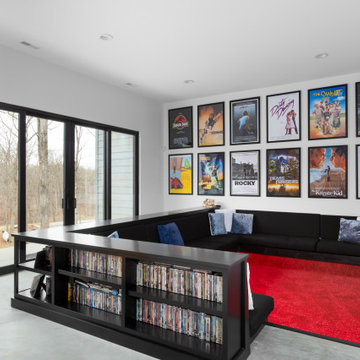
Inspiration for a mid-sized contemporary open concept family room in St Louis with white walls, carpet, no fireplace, a wall-mounted tv and red floor.
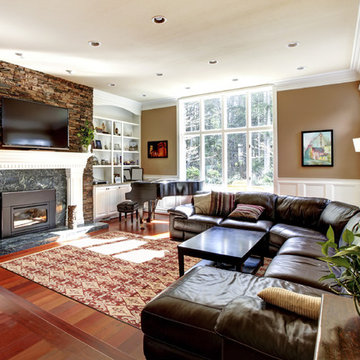
This is an example of a mid-sized arts and crafts enclosed family room in Baltimore with brown walls, dark hardwood floors, a standard fireplace, a stone fireplace surround, a wall-mounted tv and red floor.
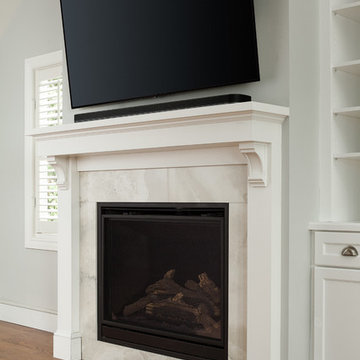
Located in the heart of Menlo Park, in one of the most prestigious neighborhoods, this residence is a true eye candy. The couple purchased this home and wanted to renovate before moving in. That is how they came to TBS. The idea was to create warm and cozy yet very specious and functional kitchen/dining and family room area, renovate and upgrade master bathroom with another powder room and finish with whole house repainting.
TBS designers were inspired with family’s way of spending time together and entertaining. Taking their vision and desires into consideration house was transformed the way homeowners have imagined it would be.
Bringing in high quality custom materials., tailoring every single corner to everyone we are sure this Menlo Park home will create many wonderful memories for family and friends.
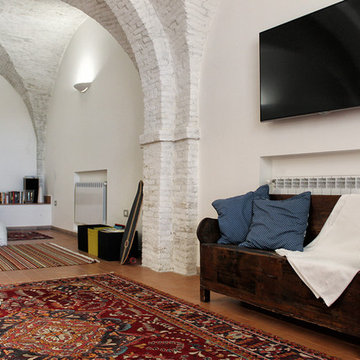
Mid-sized contemporary loft-style family room in Other with white walls, terra-cotta floors, a wall-mounted tv and red floor.
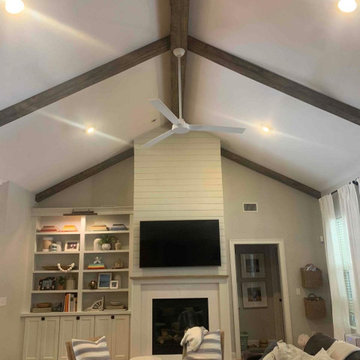
Powered by CABINETWORX
entertainment center remodel, shiplap accent wall, modernized fireplace, built in shelving, ceiling beams and fan
Photo of a large contemporary open concept family room in Jacksonville with beige walls, light hardwood floors, a wood fireplace surround, a wall-mounted tv, red floor, exposed beam and planked wall panelling.
Photo of a large contemporary open concept family room in Jacksonville with beige walls, light hardwood floors, a wood fireplace surround, a wall-mounted tv, red floor, exposed beam and planked wall panelling.
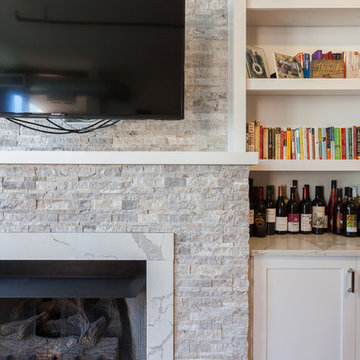
Inspired by a photo found on Pinterest, this condo’s fireplace received flanking bookcase cabinetry. Calacatta Classique Quartz is showcased on the top of the cabinets, finishes the firebox surround, and mantle. Claros silver architectural travertine is stacked from the fireplace floor to ceiling. This new transitional fireplace and bookcase cabinetry is just what this living room needed all overlooking downtown Chicago.
Cabinetry designed, built, and installed by Wheatland Custom Cabinetry & Woodwork. Construction by Hyland Homes.
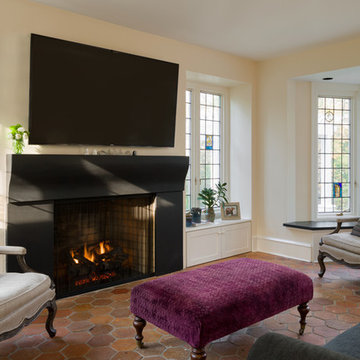
Mid-sized traditional enclosed family room in Philadelphia with white walls, terra-cotta floors, a standard fireplace, a plaster fireplace surround, a wall-mounted tv and red floor.
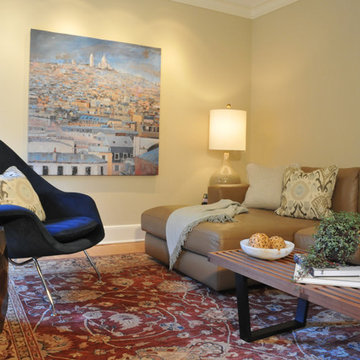
Photo Credit: Betsy Bassett
Design ideas for a small transitional enclosed family room in Boston with beige walls, light hardwood floors, no fireplace, a wall-mounted tv and red floor.
Design ideas for a small transitional enclosed family room in Boston with beige walls, light hardwood floors, no fireplace, a wall-mounted tv and red floor.
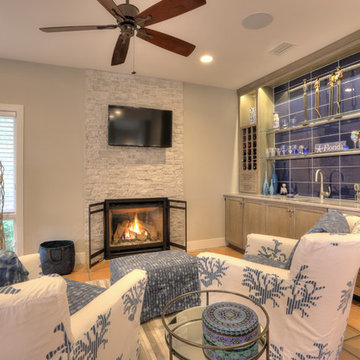
David Burghardt
This is an example of a mid-sized beach style open concept family room in Jacksonville with a home bar, grey walls, a standard fireplace, a stone fireplace surround, a wall-mounted tv, terra-cotta floors and red floor.
This is an example of a mid-sized beach style open concept family room in Jacksonville with a home bar, grey walls, a standard fireplace, a stone fireplace surround, a wall-mounted tv, terra-cotta floors and red floor.
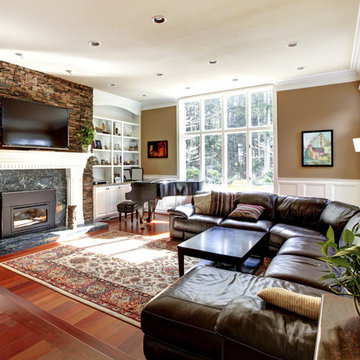
Inspiration for a large traditional enclosed family room in Chicago with brown walls, dark hardwood floors, a standard fireplace, a stone fireplace surround, a wall-mounted tv and red floor.
Family Room Design Photos with a Wall-mounted TV and Red Floor
1