All TVs Family Room Design Photos with a Wall-mounted TV
Refine by:
Budget
Sort by:Popular Today
101 - 120 of 54,060 photos
Item 1 of 3
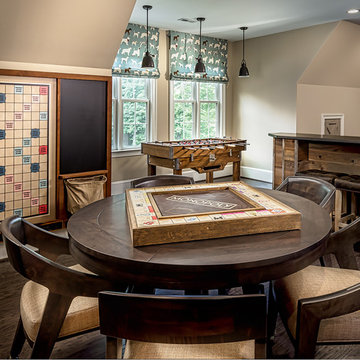
Inspiration for a large country enclosed family room in DC Metro with a game room, beige walls, dark hardwood floors, no fireplace, a wall-mounted tv and brown floor.
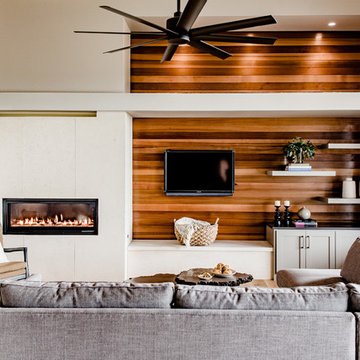
Inspiration for a large contemporary open concept family room in Austin with a wall-mounted tv, white walls, a ribbon fireplace and a stone fireplace surround.
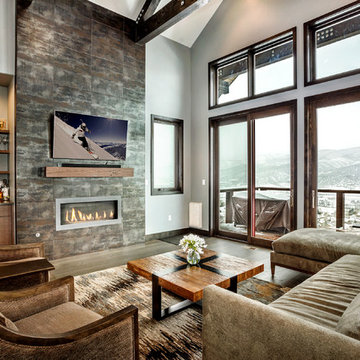
This is an example of a mid-sized country open concept family room in Denver with white walls, medium hardwood floors, a ribbon fireplace, a tile fireplace surround, a wall-mounted tv, grey floor and a home bar.
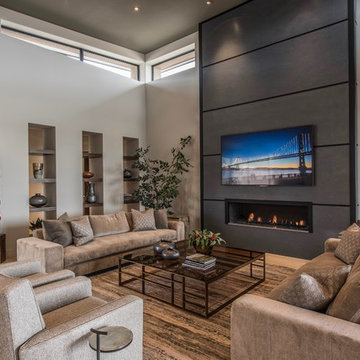
Photo of a large contemporary open concept family room in Phoenix with beige walls, porcelain floors, a ribbon fireplace, a concrete fireplace surround, a wall-mounted tv and beige floor.
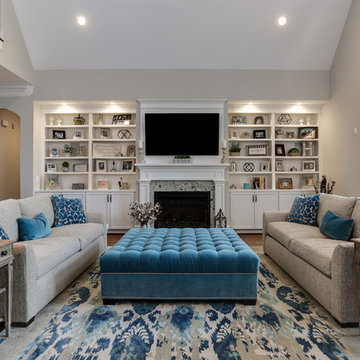
Photos by Tad Davis Photography
Large transitional open concept family room in Raleigh with medium hardwood floors, a standard fireplace, a stone fireplace surround, a wall-mounted tv, brown floor and grey walls.
Large transitional open concept family room in Raleigh with medium hardwood floors, a standard fireplace, a stone fireplace surround, a wall-mounted tv, brown floor and grey walls.
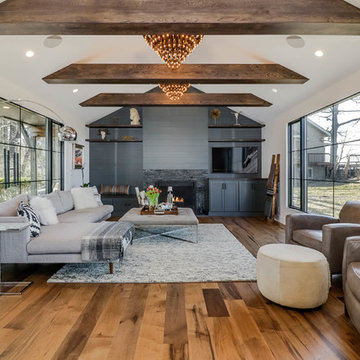
Photo of a transitional family room in Grand Rapids with white walls, medium hardwood floors, a standard fireplace, a tile fireplace surround, a wall-mounted tv and brown floor.
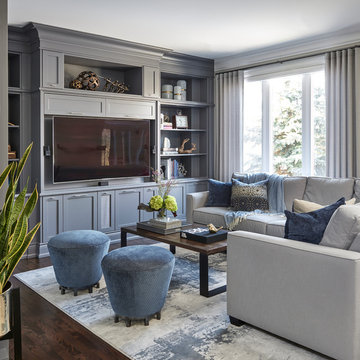
Stephani Buchman Photography
Photo of a mid-sized transitional open concept family room in Other with grey walls, dark hardwood floors, brown floor and a wall-mounted tv.
Photo of a mid-sized transitional open concept family room in Other with grey walls, dark hardwood floors, brown floor and a wall-mounted tv.
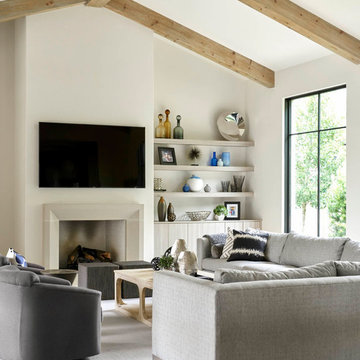
Contemporary family room in Dallas with white walls, carpet, a standard fireplace, a wall-mounted tv and grey floor.
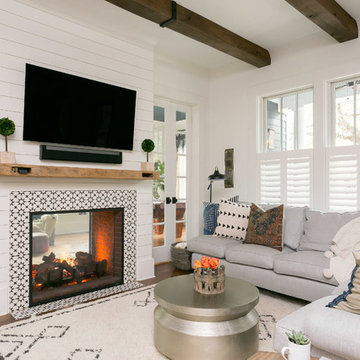
Detail, detail, and more detail. This beautiful, custom home was the dream and design of it's owner. She flawlessly, planned every single detail, and Arnett Construction delivered. The range hood matches the pass through. The great room, is a place where the family can live and grow for years to come. The master ceiling, is in itself, a work of art. Every single detail was a wish of the owner and Travis Arnett made it his mission to deliver. He made this dream come true for them, he can make yours come through as well.
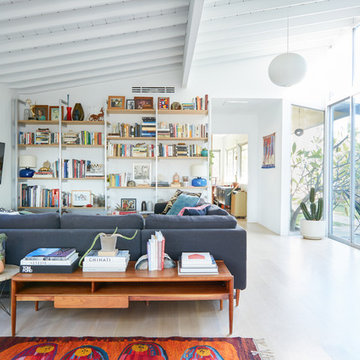
Madeline Tolle
Design by Tandem Designs
Midcentury loft-style family room in Los Angeles with a wall-mounted tv.
Midcentury loft-style family room in Los Angeles with a wall-mounted tv.
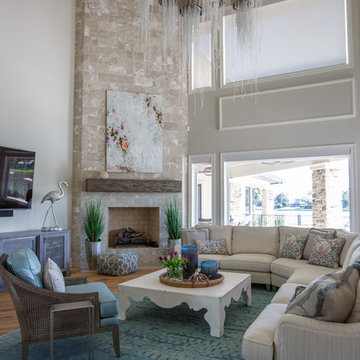
Jessie Preza
Inspiration for a beach style family room in Jacksonville with beige walls, medium hardwood floors, a corner fireplace, a stone fireplace surround and a wall-mounted tv.
Inspiration for a beach style family room in Jacksonville with beige walls, medium hardwood floors, a corner fireplace, a stone fireplace surround and a wall-mounted tv.
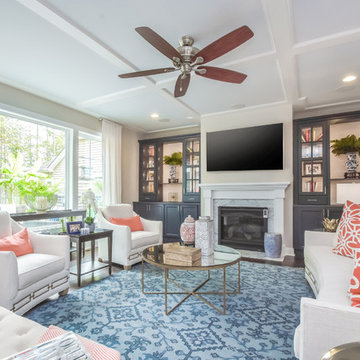
Traditional family room in Other with a library, beige walls, a standard fireplace, a stone fireplace surround and a wall-mounted tv.
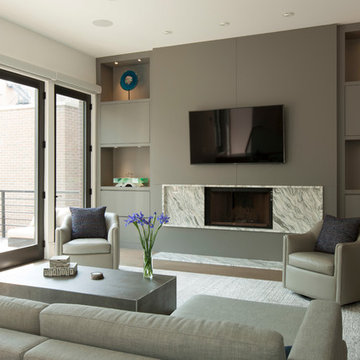
Photo of a contemporary family room in Chicago with dark hardwood floors, a ribbon fireplace, a stone fireplace surround, a wall-mounted tv and brown floor.
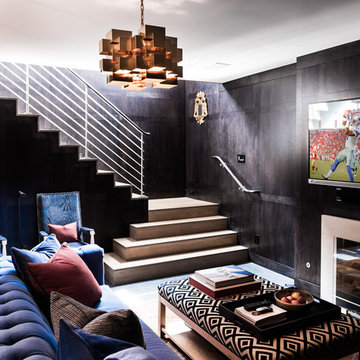
Design ideas for a mid-sized contemporary enclosed family room in Dallas with brown walls, carpet, a standard fireplace, a concrete fireplace surround, a wall-mounted tv and white floor.
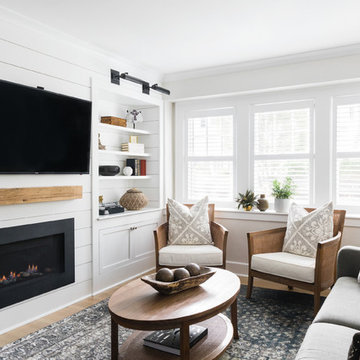
Joyelle West Photography
This is an example of a small traditional open concept family room in Boston with white walls, medium hardwood floors, a standard fireplace, a wood fireplace surround and a wall-mounted tv.
This is an example of a small traditional open concept family room in Boston with white walls, medium hardwood floors, a standard fireplace, a wood fireplace surround and a wall-mounted tv.
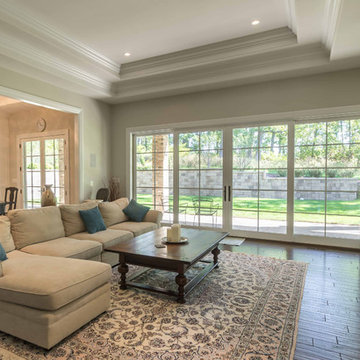
This 6,000sf luxurious custom new construction 5-bedroom, 4-bath home combines elements of open-concept design with traditional, formal spaces, as well. Tall windows, large openings to the back yard, and clear views from room to room are abundant throughout. The 2-story entry boasts a gently curving stair, and a full view through openings to the glass-clad family room. The back stair is continuous from the basement to the finished 3rd floor / attic recreation room.
The interior is finished with the finest materials and detailing, with crown molding, coffered, tray and barrel vault ceilings, chair rail, arched openings, rounded corners, built-in niches and coves, wide halls, and 12' first floor ceilings with 10' second floor ceilings.
It sits at the end of a cul-de-sac in a wooded neighborhood, surrounded by old growth trees. The homeowners, who hail from Texas, believe that bigger is better, and this house was built to match their dreams. The brick - with stone and cast concrete accent elements - runs the full 3-stories of the home, on all sides. A paver driveway and covered patio are included, along with paver retaining wall carved into the hill, creating a secluded back yard play space for their young children.
Project photography by Kmieick Imagery.
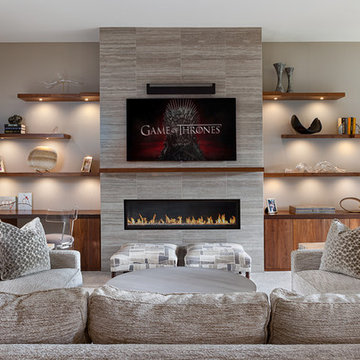
Photo of a mid-sized transitional open concept family room in DC Metro with grey walls, a ribbon fireplace, a tile fireplace surround and a wall-mounted tv.
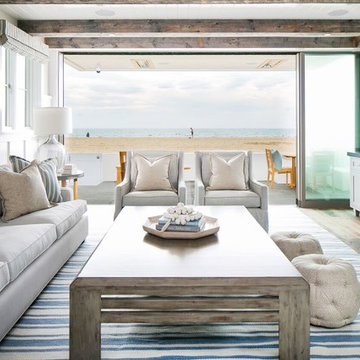
Inspiration for a mid-sized beach style open concept family room in Orange County with white walls, dark hardwood floors, a standard fireplace, a tile fireplace surround, a wall-mounted tv and brown floor.
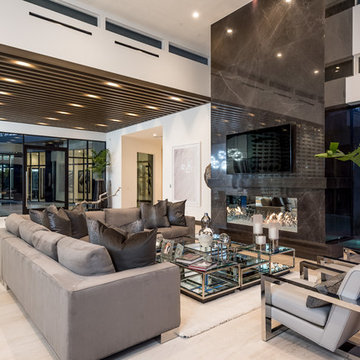
Open Concept Great Room with Custom Sectional and Custom Fireplace
Large contemporary open concept family room in Las Vegas with a home bar, white walls, light hardwood floors, a stone fireplace surround, a wall-mounted tv, beige floor and a ribbon fireplace.
Large contemporary open concept family room in Las Vegas with a home bar, white walls, light hardwood floors, a stone fireplace surround, a wall-mounted tv, beige floor and a ribbon fireplace.
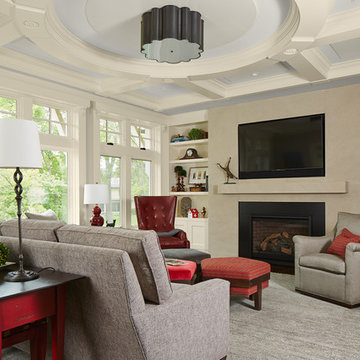
Upon entering the great room, the view of the beautiful Minnehaha Creek can be seen in the banks of picture windows. The former great room was traditional and set with dark wood that our homeowners hoped to lighten. We softened everything by taking the existing fireplace out and creating a transitional great stone wall for both the modern simplistic fireplace and the TV. Two seamless bookcases were designed to blend in with all the woodwork on either end of the fireplace and give flexibly to display special and meaningful pieces from our homeowners’ travels. The transitional refreshment of colors and vibe in this room was finished with a bronze Markos flush mount light fixture.
Susan Gilmore Photography
All TVs Family Room Design Photos with a Wall-mounted TV
6