Family Room Design Photos with a Wood Fireplace Surround and a Metal Fireplace Surround
Refine by:
Budget
Sort by:Popular Today
61 - 80 of 10,028 photos
Item 1 of 3
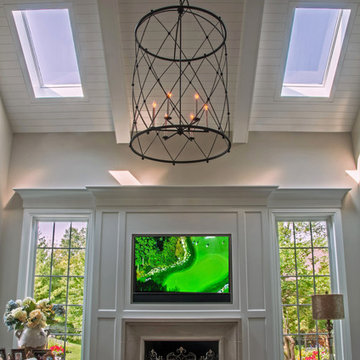
The custom foyer lantern Bakers Cage highlights the two story family room, bringing drama and warmth to the transitional decor. Also a great piece for the two-store foyer. This design can be customized to fit your space. Bob Briskey Photography.
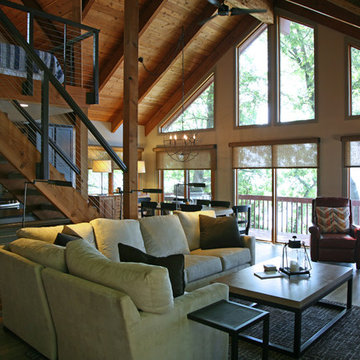
Not a 1970's A frame anymore. This lake house got the treatment from top to bottom in sprucing up! Sometimes the goal to "get rid of all the oak" ends up as a painted lady that needs some of the wood back. In this case, the homeowners allowed for milder transformation and embracing the rustic lodge that they loved so well!
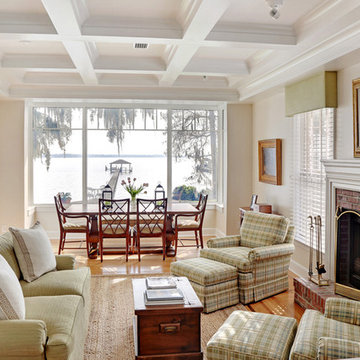
Large traditional open concept family room in Jacksonville with grey walls, light hardwood floors, a standard fireplace and a wood fireplace surround.
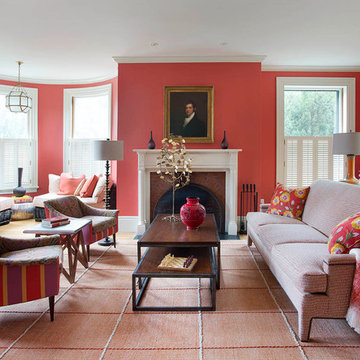
Heidi Pribell Interiors puts a fresh twist on classic design serving the major Boston metro area. By blending grandeur with bohemian flair, Heidi creates inviting interiors with an elegant and sophisticated appeal.
Confident in mixing eras, style and color, she brings her expertise and love of antiques, art and objects to every project.
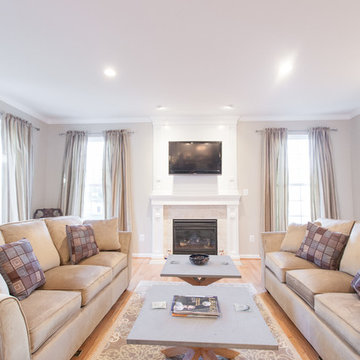
Custom designed and built cabinetry for books and games. The blue back adds a fun pop of color!
Photo of a mid-sized transitional open concept family room in DC Metro with grey walls, light hardwood floors, a standard fireplace, a wood fireplace surround and a wall-mounted tv.
Photo of a mid-sized transitional open concept family room in DC Metro with grey walls, light hardwood floors, a standard fireplace, a wood fireplace surround and a wall-mounted tv.
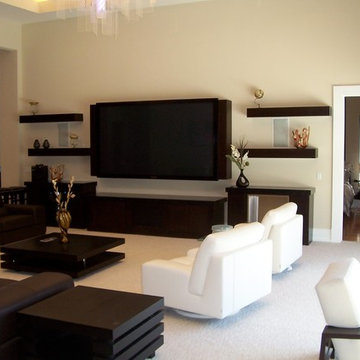
Phil Johnson, CKD
Inspiration for an expansive contemporary family room in Orlando with a hanging fireplace, a wood fireplace surround and a wall-mounted tv.
Inspiration for an expansive contemporary family room in Orlando with a hanging fireplace, a wood fireplace surround and a wall-mounted tv.
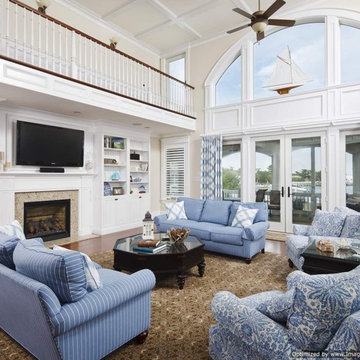
2-Story Great room that opens up to views of the bay. Flat screen tv is integrated with built-ins and gas fireplace. Photo by John Martinelli
Inspiration for a large traditional open concept family room in Philadelphia with beige walls, medium hardwood floors, a standard fireplace, a wood fireplace surround and a built-in media wall.
Inspiration for a large traditional open concept family room in Philadelphia with beige walls, medium hardwood floors, a standard fireplace, a wood fireplace surround and a built-in media wall.

Rénovation d'un loft d'architecte sur Rennes. L'entièreté du volume à été travaillé pour obtenir un intérieur chaleureux, cocon, coloré et vivant, à l'image des clients. Découvrez les images avant-après du loft.
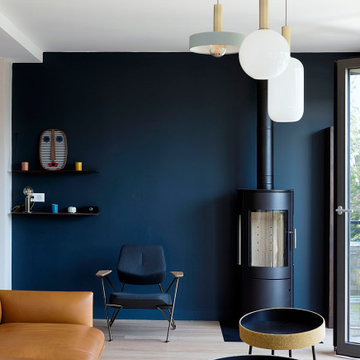
vue du séjour vers le poêle à bois
Inspiration for a large contemporary open concept family room in Paris with a home bar, beige walls, light hardwood floors, a wood stove, a metal fireplace surround and beige floor.
Inspiration for a large contemporary open concept family room in Paris with a home bar, beige walls, light hardwood floors, a wood stove, a metal fireplace surround and beige floor.
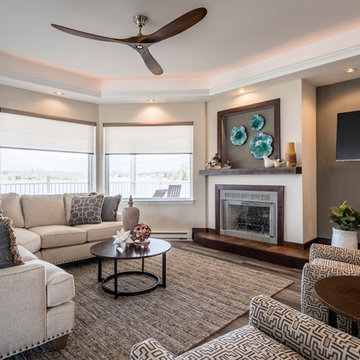
Updated family room at lake house to reflect comfortable rustic farmhouse vibe. Durable fabrics to stand up to wet swimsuits and high traffic.
Design ideas for a mid-sized country open concept family room in Cincinnati with beige walls, vinyl floors, a standard fireplace, a wood fireplace surround and brown floor.
Design ideas for a mid-sized country open concept family room in Cincinnati with beige walls, vinyl floors, a standard fireplace, a wood fireplace surround and brown floor.
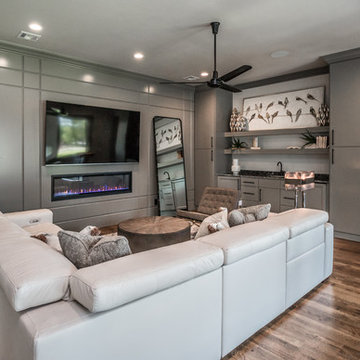
• CUSTOM CABINETRY WITH ICE MAKER AND WINE COOLER
• GRANITE COUNTERTOPS
• MEDIA SYSTEM WITH TELEVISION AND SURROUND SOUND
This is an example of an expansive transitional enclosed family room in Other with grey walls, medium hardwood floors, a ribbon fireplace, a wood fireplace surround, a wall-mounted tv and brown floor.
This is an example of an expansive transitional enclosed family room in Other with grey walls, medium hardwood floors, a ribbon fireplace, a wood fireplace surround, a wall-mounted tv and brown floor.
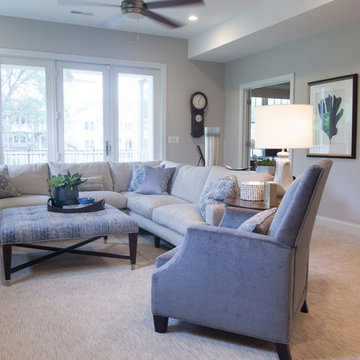
Interior designer Emily Hughes, IIDA, helped her clients from Florida create a light and airy feel for their Iowa City town house. The couple requested a casual, elegant style incorporating durable, cleanable finishes, fabrics and furnishings. Artwork, rugs, furnishings, window treatments and interior design by Emily Hughes at The Mansion. The floors are a maple stained in a warm gray-brown, provided by Grays Hardwood. Tile/Stone and carpets: Randy's Carpets. Kitchen, bath and bar cabinets/counter tops: Kitchens by Design. Builder/Developer: Jeff Hendrickson. Lighting/Fans: Light Expressions by Shaw. Paint: Sherwin Williams Agreeable Gray. Photography: Jaimy Ellis.
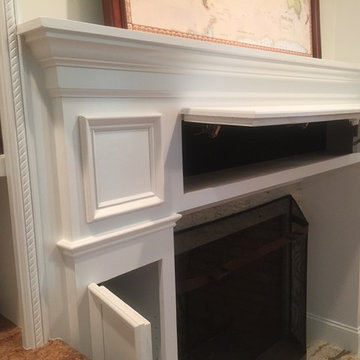
Fireplace with hidden storage.
Inspiration for a small enclosed family room in Other with a standard fireplace and a wood fireplace surround.
Inspiration for a small enclosed family room in Other with a standard fireplace and a wood fireplace surround.
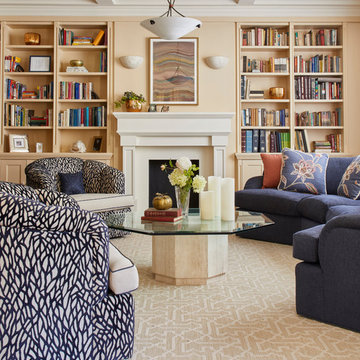
A playfully sophisticated touch updated this casual Manhattan living/family room. Design by J. Hosford, Photo by Marco Ricca
Inspiration for a mid-sized eclectic enclosed family room in New York with beige walls, carpet, a standard fireplace, a wood fireplace surround and a freestanding tv.
Inspiration for a mid-sized eclectic enclosed family room in New York with beige walls, carpet, a standard fireplace, a wood fireplace surround and a freestanding tv.
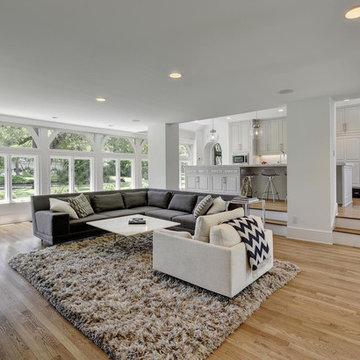
The view from the opposite corner shows off the wall of windows facing the street and the sunken family room.
Inspiration for a transitional open concept family room in Austin with white walls, light hardwood floors, a standard fireplace, a wood fireplace surround and a wall-mounted tv.
Inspiration for a transitional open concept family room in Austin with white walls, light hardwood floors, a standard fireplace, a wood fireplace surround and a wall-mounted tv.
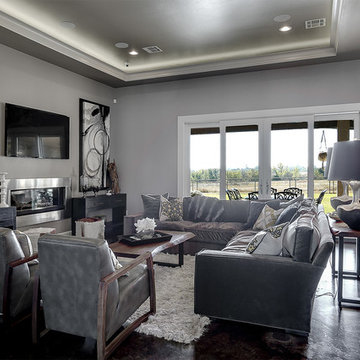
nordukfinehomes
This is an example of a large contemporary open concept family room in Oklahoma City with grey walls, concrete floors, a standard fireplace, a metal fireplace surround and a wall-mounted tv.
This is an example of a large contemporary open concept family room in Oklahoma City with grey walls, concrete floors, a standard fireplace, a metal fireplace surround and a wall-mounted tv.
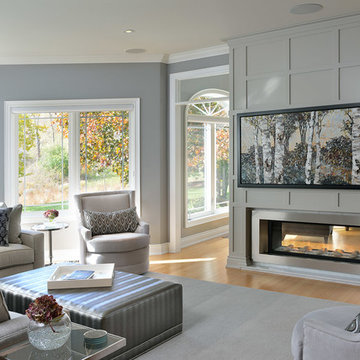
Arnal Photography
Led by Justin Rubatscher and Joe Aragona, ATD Contractors in Oakville Ontario uses over 20 years of experience to collaborate, design, and produce top of the line home improvements for you and your family.
Whether it's interior home renovations to your kitchen & main floor or exterior landscape design and production, ATD is committed to providing a stress free renovation experience for your next home renovation project. We are licensed, fully insured, covered by WSIB and and offer unbeatable quality of service.
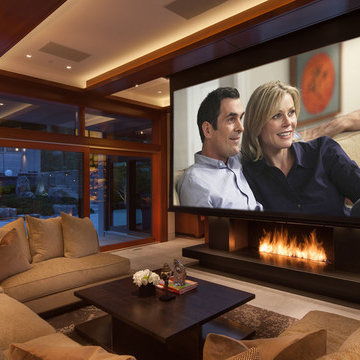
At the touch of a button, the Living Room transforms into an extraordinary home theater. The screen and projector magically descend from the ceiling into place. Just add the popcorn!
Photography by John Horner.
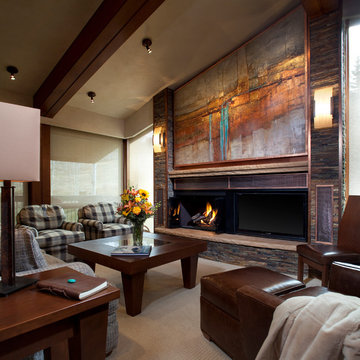
This fireplace and television piece surrounded with natural stone and a stunning piece of art sits center stage as the focal point of the Great Room.
Brent Moss Photography
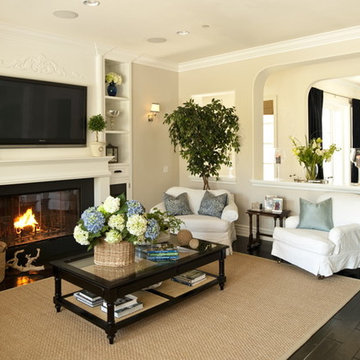
Kitchen Design by Alexandra Rae Interior Design; Photography by Kent Wilson Photography, Los Angeles
Inspiration for a mid-sized traditional open concept family room in Los Angeles with beige walls, dark hardwood floors, a standard fireplace, a wood fireplace surround and a wall-mounted tv.
Inspiration for a mid-sized traditional open concept family room in Los Angeles with beige walls, dark hardwood floors, a standard fireplace, a wood fireplace surround and a wall-mounted tv.
Family Room Design Photos with a Wood Fireplace Surround and a Metal Fireplace Surround
4