All Fireplace Surrounds Family Room Design Photos with a Wood Fireplace Surround
Refine by:
Budget
Sort by:Popular Today
21 - 40 of 6,889 photos
Item 1 of 3
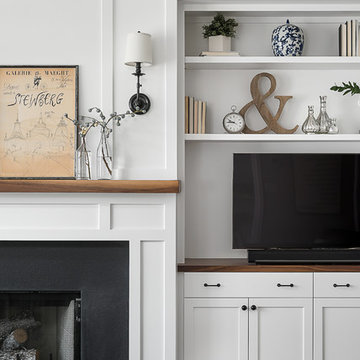
The picture perfect home
Design ideas for a large transitional open concept family room in Chicago with white walls, medium hardwood floors, a standard fireplace, a wood fireplace surround, a built-in media wall and brown floor.
Design ideas for a large transitional open concept family room in Chicago with white walls, medium hardwood floors, a standard fireplace, a wood fireplace surround, a built-in media wall and brown floor.
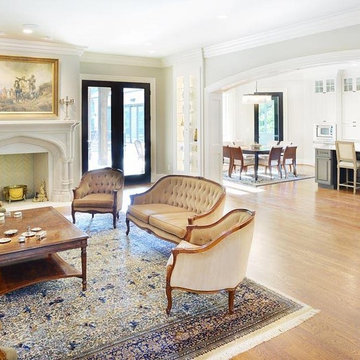
Inspiration for an expansive traditional open concept family room in Nashville with a music area, beige walls, medium hardwood floors, a standard fireplace, a wood fireplace surround and no tv.
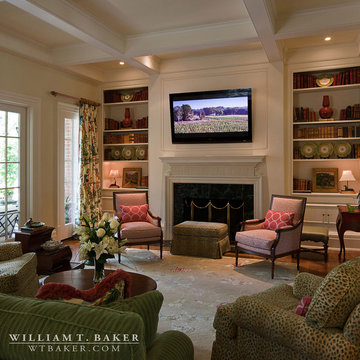
James Lockheart photo
Design ideas for a large traditional enclosed family room in Atlanta with beige walls, dark hardwood floors, a standard fireplace, a wood fireplace surround and a wall-mounted tv.
Design ideas for a large traditional enclosed family room in Atlanta with beige walls, dark hardwood floors, a standard fireplace, a wood fireplace surround and a wall-mounted tv.
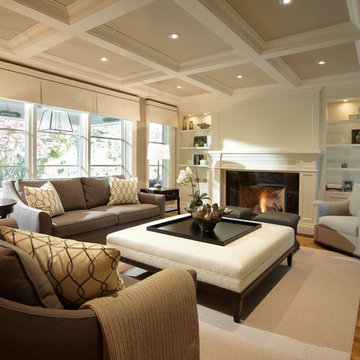
Transitional Great room with grey linen upholstery accented with nail head trim. Cream linen fabric valance with contrast piping coordinates with grey upholstery.
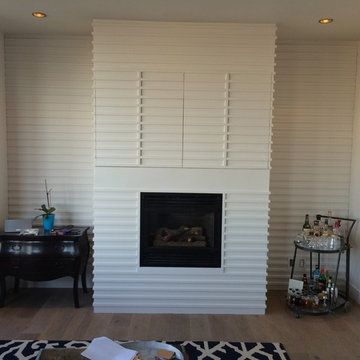
Design by Mas Design
Leonardo Construction
Custom doors fold in half and slide back into the cabinet and the wall for a clean look when watching TV.
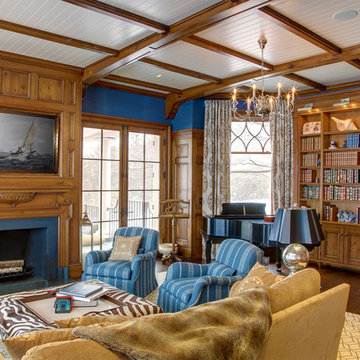
The painted Nantucket beadboard ceiling creates a sharp contrast with richly-stained cherry paneling, fireplace surround, cabinetry and curved beams.
This is an example of a large traditional enclosed family room in Other with a library, blue walls, medium hardwood floors, a standard fireplace, no tv, a wood fireplace surround and brown floor.
This is an example of a large traditional enclosed family room in Other with a library, blue walls, medium hardwood floors, a standard fireplace, no tv, a wood fireplace surround and brown floor.
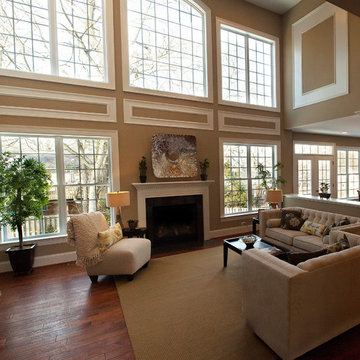
This is an example of a large traditional open concept family room in DC Metro with beige walls, a standard fireplace, a wood fireplace surround, no tv, medium hardwood floors and brown floor.
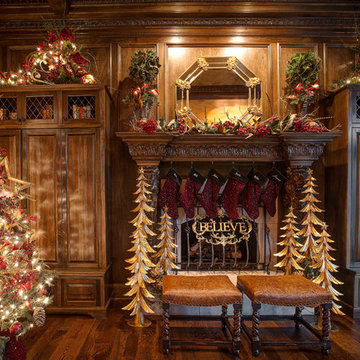
Traditional family room in Chicago with dark hardwood floors, a standard fireplace and a wood fireplace surround.
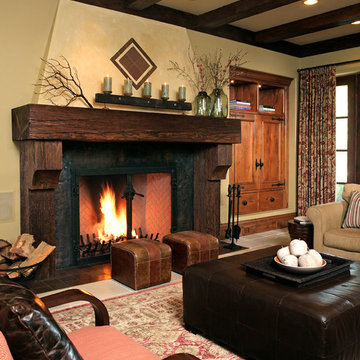
Cherie Cordellos (www.photosbycherie.net)
Country family room in San Francisco with beige walls, a standard fireplace and a wood fireplace surround.
Country family room in San Francisco with beige walls, a standard fireplace and a wood fireplace surround.
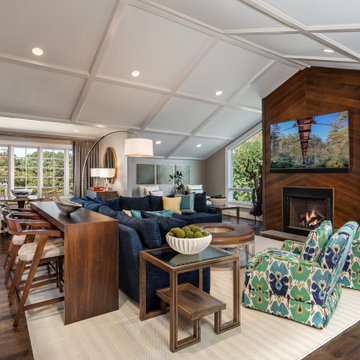
This is an example of a transitional open concept family room in Other with beige walls, medium hardwood floors, a standard fireplace, a wood fireplace surround, a wall-mounted tv, brown floor, coffered and vaulted.
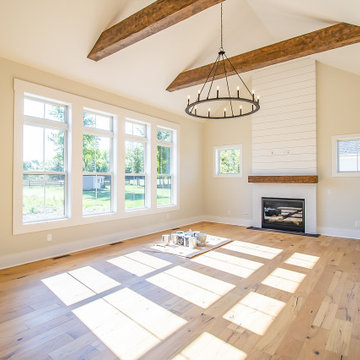
Nearing the finish line is an exciting time for all those involved! Putting the finishing touches on this new home in Highland Heights ?
.
.
.
#payneandpayne #homebuilder #homedecor #homedesign #custombuild #luxuryhome #transitionalrustic #ceilingbeams
#ohiohomebuilders #ohiocustomhomes #dreamhome #nahb #buildersofinsta #clevelandbuilders #highlandheights #AtHomeCLE .
.?@paulceroky
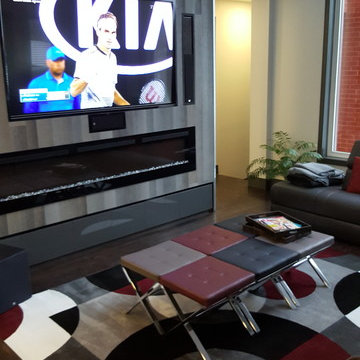
Rich, cozy living space
Huge window for natural light
Contemporary colors
Inspiration for a mid-sized transitional open concept family room in Toronto with grey walls, dark hardwood floors, a hanging fireplace, a wood fireplace surround, a built-in media wall and brown floor.
Inspiration for a mid-sized transitional open concept family room in Toronto with grey walls, dark hardwood floors, a hanging fireplace, a wood fireplace surround, a built-in media wall and brown floor.
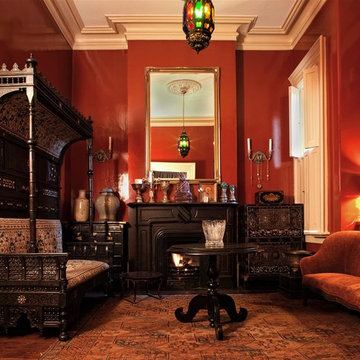
Inspiration for a small traditional enclosed family room in Atlanta with red walls, medium hardwood floors, a standard fireplace, a wood fireplace surround, no tv and brown floor.
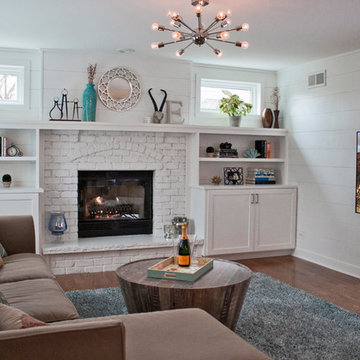
Bright, comfortable, and contemporary family room with farmhouse-style details like painted white brick and horizontal wood paneling. Pops of color give the space personality.
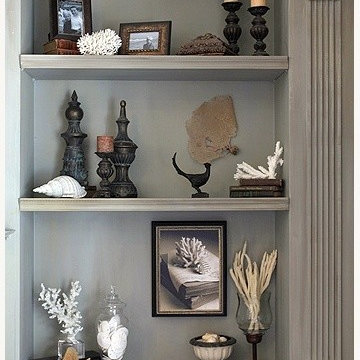
http://www.nestdesigngroup.com/index.html
This is an example of a large beach style open concept family room in Jacksonville with beige walls, carpet, a standard fireplace, a wood fireplace surround, a built-in media wall and beige floor.
This is an example of a large beach style open concept family room in Jacksonville with beige walls, carpet, a standard fireplace, a wood fireplace surround, a built-in media wall and beige floor.
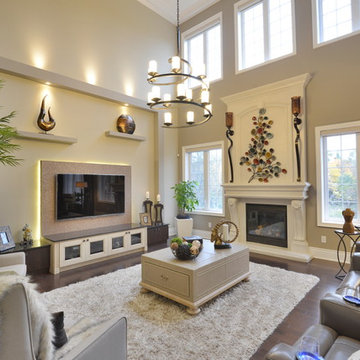
Inspiration for a mid-sized transitional open concept family room in Toronto with beige walls, dark hardwood floors, a standard fireplace, a wall-mounted tv, a wood fireplace surround and beige floor.
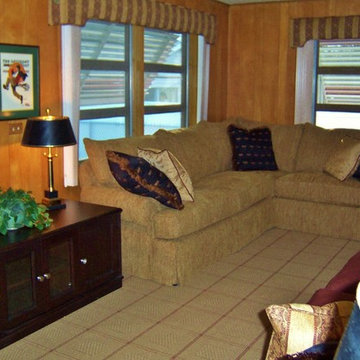
Working photos by Suzan Ann Interiors
Small traditional enclosed family room in Chicago with a library, brown walls, carpet, a standard fireplace and a wood fireplace surround.
Small traditional enclosed family room in Chicago with a library, brown walls, carpet, a standard fireplace and a wood fireplace surround.
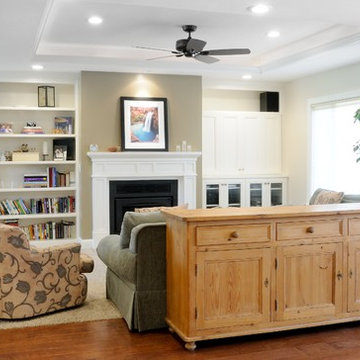
Client hired Morse Remodeling to design and construct this newly purchased home with large lot so that they could move their family with young children in. It was a full gut, addition and entire renovation of this 1960's ranch style home. The house is situated in a neighborhood which has seen many whole house upgrades and renovations. The original plan consisted of a living room, family room, and galley kitchen. These were all renovated and combined into one large open great room. A master suite addition was added to the back of the home behind the garage. A full service laundry room was added near the garage with a large walk in pantry near the kitchen. Design, Build, and Enjoy!
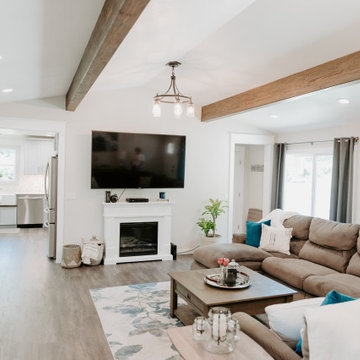
Originally this space had low and flat ceilings that were barely over 7' in height. Opening up and creating a "rib cage" to hold up the roof, was the perfect plan to get this ceiling elevated. Leaving the new support beams exposed is the icing on the cake to this living room design.

Photo of an expansive contemporary open concept family room in Salt Lake City with a game room, beige walls, medium hardwood floors, a ribbon fireplace, a wood fireplace surround, a wall-mounted tv, brown floor, coffered and wood walls.
All Fireplace Surrounds Family Room Design Photos with a Wood Fireplace Surround
2