Family Room Design Photos with a Wood Stove and a Built-in Media Wall
Refine by:
Budget
Sort by:Popular Today
101 - 119 of 119 photos
Item 1 of 3

« Meuble cloison » traversant séparant l’espace jour et nuit incluant les rangements de chaque pièces.
Inspiration for a large contemporary open concept family room in Bordeaux with a library, multi-coloured walls, travertine floors, a wood stove, a built-in media wall, beige floor, exposed beam and wood walls.
Inspiration for a large contemporary open concept family room in Bordeaux with a library, multi-coloured walls, travertine floors, a wood stove, a built-in media wall, beige floor, exposed beam and wood walls.
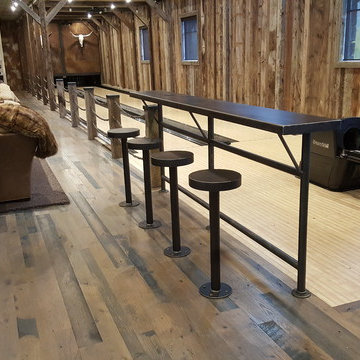
This Party Barn was designed using a mineshaft theme. Our fabrication team brought the builders vision to life. We were able to fabricate the steel mesh walls and track doors for the coat closet, arcade and the wall above the bowling pins. The bowling alleys tables and bar stools have a simple industrial design with a natural steel finish. The chain divider and steel post caps add to the mineshaft look; while the fireplace face and doors add the rustic touch of elegance and relaxation. The industrial theme was further incorporated through out the entire project by keeping open welds on the grab rail, and by using industrial mesh on the handrail around the edge of the loft.
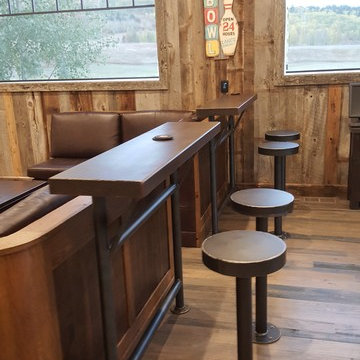
This Party Barn was designed using a mineshaft theme. Our fabrication team brought the builders vision to life. We were able to fabricate the steel mesh walls and track doors for the coat closet, arcade and the wall above the bowling pins. The bowling alleys tables and bar stools have a simple industrial design with a natural steel finish. The chain divider and steel post caps add to the mineshaft look; while the fireplace face and doors add the rustic touch of elegance and relaxation. The industrial theme was further incorporated through out the entire project by keeping open welds on the grab rail, and by using industrial mesh on the handrail around the edge of the loft.
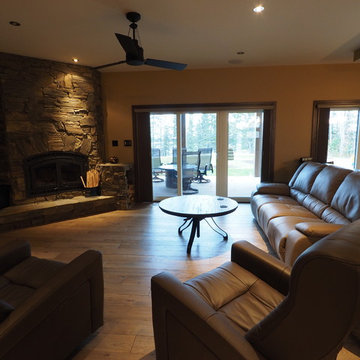
Nothing makes a space feel more warm and cozy than a wood burning fireplace, and this one is no exception. With it's custom wood storage detail and the built in media wall this living room everything you need for a night of relaxation.
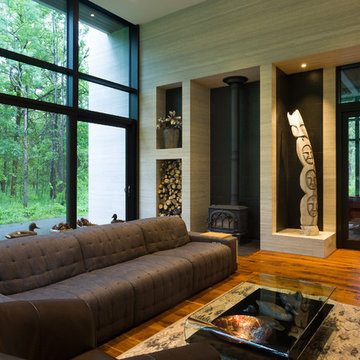
Build everything with purpose. Whether it's a spot to store wood, or a place to display art, thinking through these elements is crucial to the end success of the build.
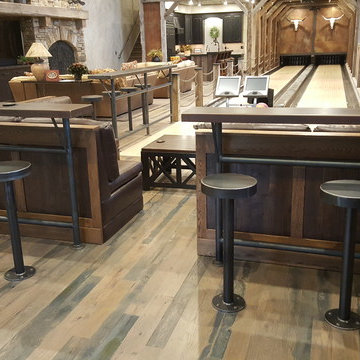
This Party Barn was designed using a mineshaft theme. Our fabrication team brought the builders vision to life. We were able to fabricate the steel mesh walls and track doors for the coat closet, arcade and the wall above the bowling pins. The bowling alleys tables and bar stools have a simple industrial design with a natural steel finish. The chain divider and steel post caps add to the mineshaft look; while the fireplace face and doors add the rustic touch of elegance and relaxation. The industrial theme was further incorporated through out the entire project by keeping open welds on the grab rail, and by using industrial mesh on the handrail around the edge of the loft.
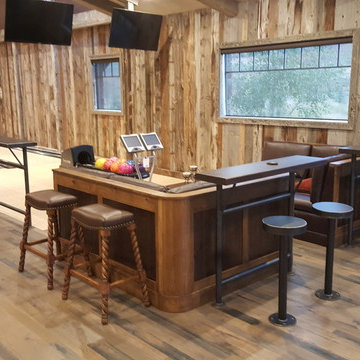
This Party Barn was designed using a mineshaft theme. Our fabrication team brought the builders vision to life. We were able to fabricate the steel mesh walls and track doors for the coat closet, arcade and the wall above the bowling pins. The bowling alleys tables and bar stools have a simple industrial design with a natural steel finish. The chain divider and steel post caps add to the mineshaft look; while the fireplace face and doors add the rustic touch of elegance and relaxation. The industrial theme was further incorporated through out the entire project by keeping open welds on the grab rail, and by using industrial mesh on the handrail around the edge of the loft.
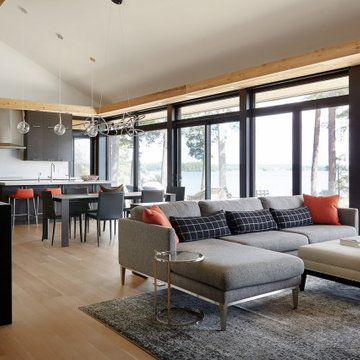
Open concept contemporary family room in this breathtaking cottage.
Inspiration for a large contemporary open concept family room in Toronto with grey walls, light hardwood floors, a wood stove, a tile fireplace surround, brown floor and a built-in media wall.
Inspiration for a large contemporary open concept family room in Toronto with grey walls, light hardwood floors, a wood stove, a tile fireplace surround, brown floor and a built-in media wall.
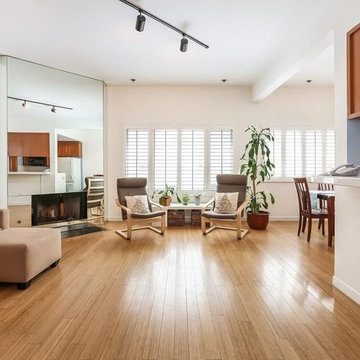
Candy
Mid-sized traditional open concept family room in Los Angeles with a library, white walls, laminate floors, a wood stove, a wood fireplace surround, a built-in media wall and brown floor.
Mid-sized traditional open concept family room in Los Angeles with a library, white walls, laminate floors, a wood stove, a wood fireplace surround, a built-in media wall and brown floor.
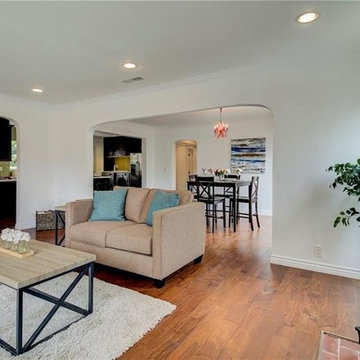
Candy
Mid-sized transitional open concept family room in Los Angeles with a library, white walls, plywood floors, a wood stove, a plaster fireplace surround, a built-in media wall and brown floor.
Mid-sized transitional open concept family room in Los Angeles with a library, white walls, plywood floors, a wood stove, a plaster fireplace surround, a built-in media wall and brown floor.
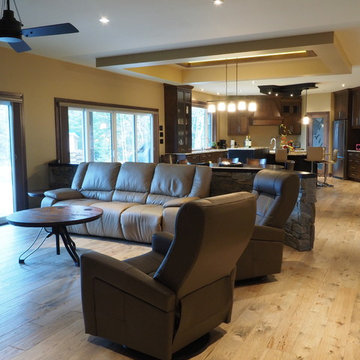
This home uses it's lighting as such a stunning showpiece. Lighting it so important to set the mood to a space, but is also a great way to show off your creativity.
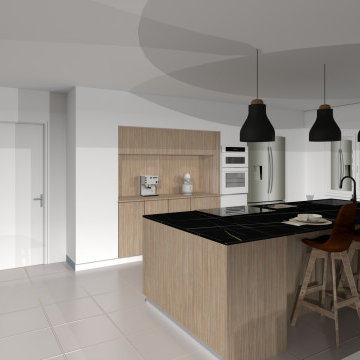
Zoom sur la cuisine avec son meuble d'entré blanc en sur mesure pour cacher le tableau électrique
Une grande pièce de vie
coin tv avec un meuble type bibliothèque sur mesure avec de nombreux rangements
L'alcove en gris antracite distribue les deux chambres les toilettes et la salle de bain
La cuisine avec son frigo américain ainsi qu'un mobilier banc sur mesure à côté de la porte d'entré pour accueillr et dissimuler le tableau électrique
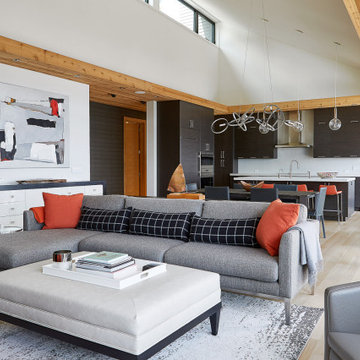
Open concept contemporary family room in this breathtaking cottage.
Inspiration for a large contemporary open concept family room in Toronto with grey walls, light hardwood floors, a wood stove, a tile fireplace surround, brown floor and a built-in media wall.
Inspiration for a large contemporary open concept family room in Toronto with grey walls, light hardwood floors, a wood stove, a tile fireplace surround, brown floor and a built-in media wall.
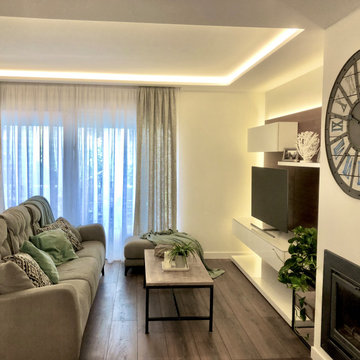
This is an example of a mid-sized beach style open concept family room in Madrid with a library, white walls, medium hardwood floors, a wood stove, a plaster fireplace surround, a built-in media wall, brown floor and recessed.
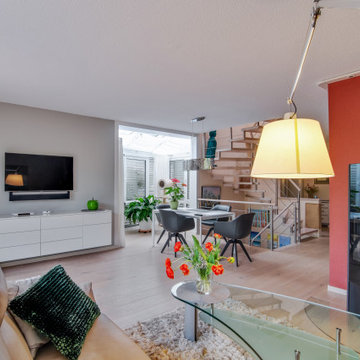
Photo of an expansive modern family room with grey walls, light hardwood floors, a wood stove, a stone fireplace surround and a built-in media wall.
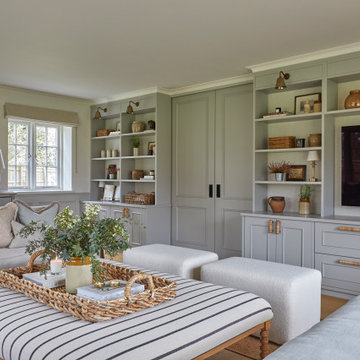
Photo of a transitional family room in Oxfordshire with a wood stove and a built-in media wall.
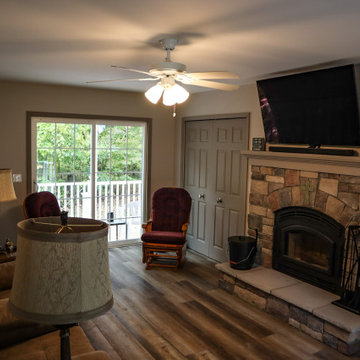
Cozy family room with TV
Photo of a mid-sized traditional open concept family room in Detroit with beige walls, vinyl floors, a wood stove, a stone fireplace surround, a built-in media wall and grey floor.
Photo of a mid-sized traditional open concept family room in Detroit with beige walls, vinyl floors, a wood stove, a stone fireplace surround, a built-in media wall and grey floor.
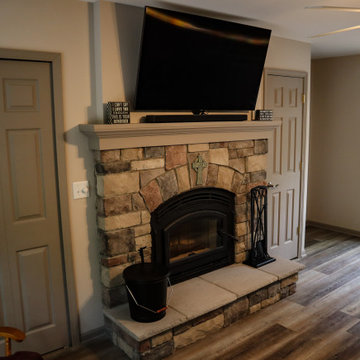
Cozy family room with TV
Design ideas for a mid-sized traditional open concept family room in Detroit with beige walls, vinyl floors, a wood stove, a stone fireplace surround, a built-in media wall and grey floor.
Design ideas for a mid-sized traditional open concept family room in Detroit with beige walls, vinyl floors, a wood stove, a stone fireplace surround, a built-in media wall and grey floor.
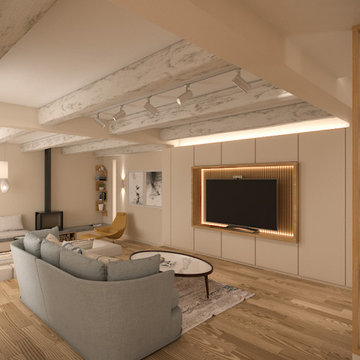
Rénovation d'une villa provençale.
Large mediterranean open concept family room in Nice with a library, white walls, light hardwood floors, a wood stove, a built-in media wall, beige floor and exposed beam.
Large mediterranean open concept family room in Nice with a library, white walls, light hardwood floors, a wood stove, a built-in media wall, beige floor and exposed beam.
Family Room Design Photos with a Wood Stove and a Built-in Media Wall
6