Family Room Design Photos with Bamboo Floors and Cork Floors
Refine by:
Budget
Sort by:Popular Today
1 - 20 of 789 photos
Item 1 of 3
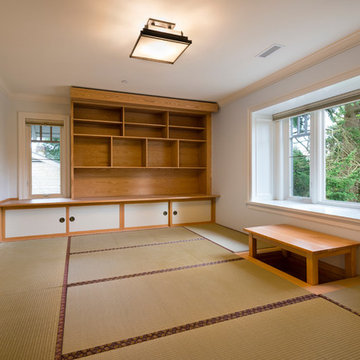
Paul Grdina Photography
This is an example of a large asian family room in Vancouver with grey walls and bamboo floors.
This is an example of a large asian family room in Vancouver with grey walls and bamboo floors.
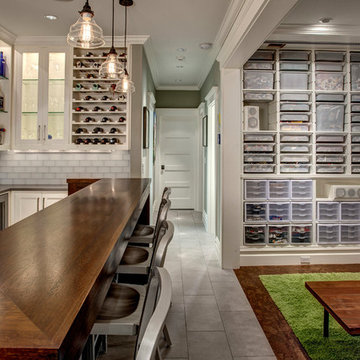
We dug down into the basement floor to achieve 9'0" ceiling height. Now the space is perfect for entertaining, whether your tastes run towards a drink at the home bar, watching movies on the drop down screen (concealed in the ceiling), or building a lego creation from the lego pieces stored in the bins that line two walls. Architectural design by Board & Vellum. Photo by John G. Wilbanks.
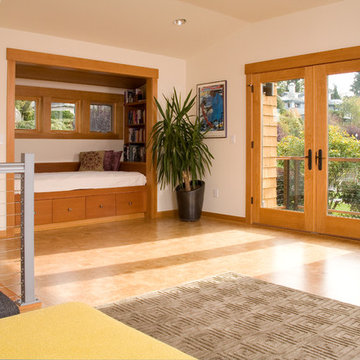
Contractor: Gary Howe Construction Photography: Roger Turk
Design ideas for a contemporary family room in Seattle with cork floors.
Design ideas for a contemporary family room in Seattle with cork floors.

Everywhere you look in this home, there is a surprise to be had and a detail that was worth preserving. One of the more iconic interior features was this original copper fireplace shroud that was beautifully restored back to it's shiny glory. The sofa was custom made to fit "just so" into the drop down space/ bench wall separating the family room from the dining space. Not wanting to distract from the design of the space by hanging TV on the wall - there is a concealed projector and screen that drop down from the ceiling when desired. Flooded with natural light from both directions from the original sliding glass doors - this home glows day and night - by sunlight or firelight.
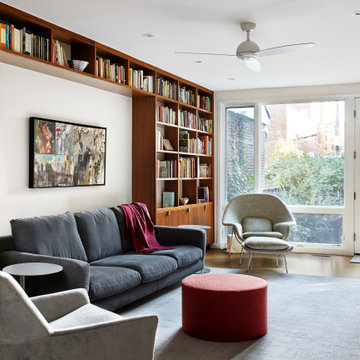
Design ideas for a midcentury family room in DC Metro with a library and cork floors.
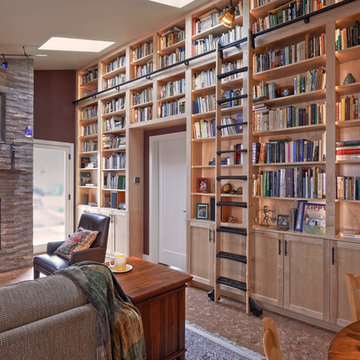
NW Architectural Photography
Inspiration for a mid-sized arts and crafts open concept family room in Seattle with a library, red walls, cork floors, a standard fireplace, a stone fireplace surround, no tv and brown floor.
Inspiration for a mid-sized arts and crafts open concept family room in Seattle with a library, red walls, cork floors, a standard fireplace, a stone fireplace surround, no tv and brown floor.
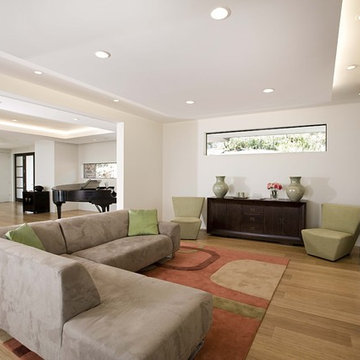
Contemporary open concept family room in San Francisco with white walls, bamboo floors and a standard fireplace.
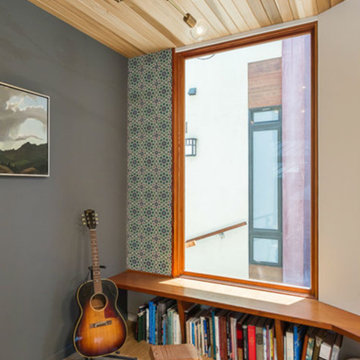
This is an example of a small enclosed family room in Los Angeles with white walls, bamboo floors, no fireplace, a built-in media wall and beige floor.
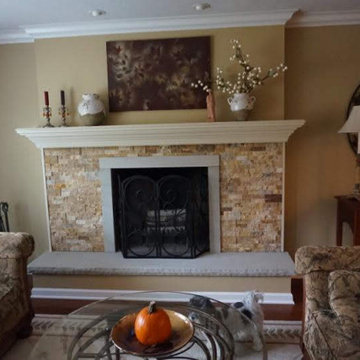
Dry stacked stone fireplace surround with wood mantel and sand stone hearth add warmth to this sitting room. We added ambiance with recessed lighting over fireplace and although homeowner hung art over mantel this area was wired for television mount.

Inspiration for a mid-sized midcentury open concept family room in New York with a library, green walls, cork floors, a standard fireplace, a brick fireplace surround and brown floor.
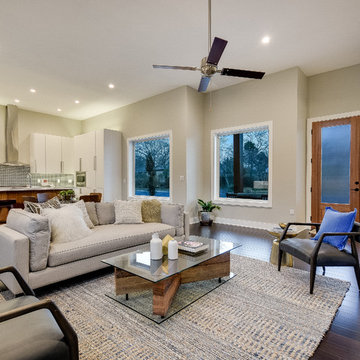
Shutterbug
This is an example of a mid-sized contemporary open concept family room in Austin with grey walls, bamboo floors, a wall-mounted tv and brown floor.
This is an example of a mid-sized contemporary open concept family room in Austin with grey walls, bamboo floors, a wall-mounted tv and brown floor.
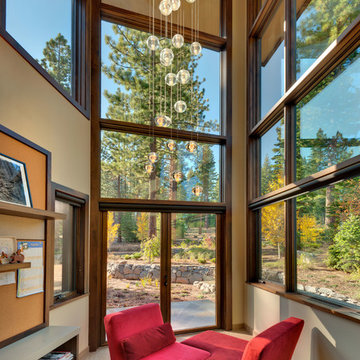
Vance Fox
Photo of a large country enclosed family room in Sacramento with bamboo floors, beige walls and no fireplace.
Photo of a large country enclosed family room in Sacramento with bamboo floors, beige walls and no fireplace.
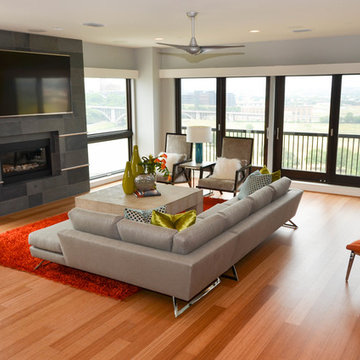
Welcome this downtown loft with a great open floor plan. We created separate seating areas to create intimacy and comfort in this family room. The light bamboo floors have a great modern feel. The furniture also has a modern feel with a fantastic mid century undertone.
Photo by Kevin Twitty
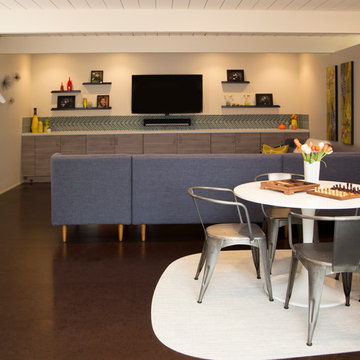
Christy Wood Wright
Design ideas for a small midcentury enclosed family room in San Francisco with a game room, blue walls, cork floors and a wall-mounted tv.
Design ideas for a small midcentury enclosed family room in San Francisco with a game room, blue walls, cork floors and a wall-mounted tv.
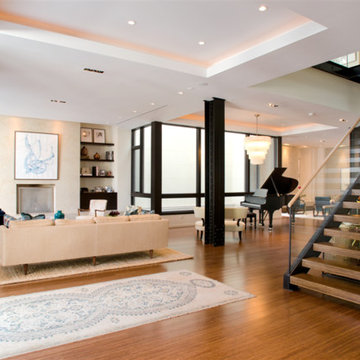
Michael Lipman
Photo of a large contemporary open concept family room in Chicago with a music area, white walls, bamboo floors, a standard fireplace, a stone fireplace surround and a wall-mounted tv.
Photo of a large contemporary open concept family room in Chicago with a music area, white walls, bamboo floors, a standard fireplace, a stone fireplace surround and a wall-mounted tv.
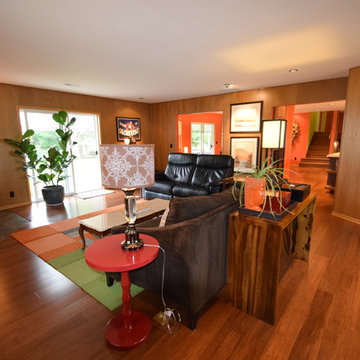
Mahogany paneling was installed to create a warm and inviting space for gathering and watching movies. The quaint morning coffee area in the bay window is an added bonus. This space was the original two car Garage that was converted into a Family Room.
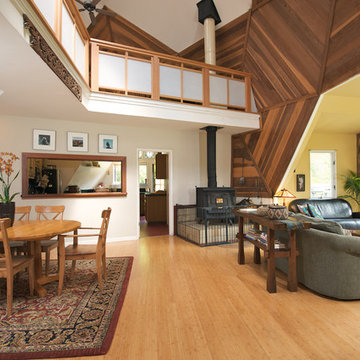
Design ideas for a traditional family room in San Francisco with bamboo floors.
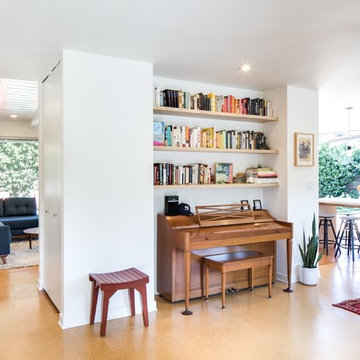
Chad Mellon Photography
Mid-sized midcentury open concept family room in Los Angeles with cork floors, a music area, white walls, no fireplace, no tv and brown floor.
Mid-sized midcentury open concept family room in Los Angeles with cork floors, a music area, white walls, no fireplace, no tv and brown floor.

Mid-sized midcentury open concept family room in San Diego with white walls, cork floors, a standard fireplace, a metal fireplace surround, a concealed tv, grey floor and brick walls.
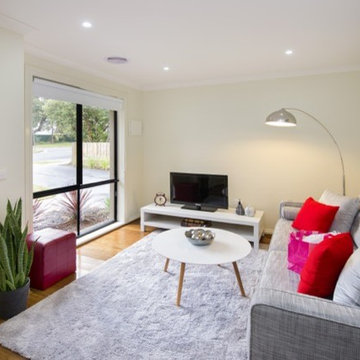
Sarah Mazur
Design ideas for a small contemporary open concept family room in Melbourne with white walls, bamboo floors and a freestanding tv.
Design ideas for a small contemporary open concept family room in Melbourne with white walls, bamboo floors and a freestanding tv.
Family Room Design Photos with Bamboo Floors and Cork Floors
1