Family Room Design Photos with Bamboo Floors and Laminate Floors
Refine by:
Budget
Sort by:Popular Today
1 - 20 of 3,722 photos
Item 1 of 3

The mezzanine level contains the Rumpus/Kids area and home office. At 10m x 3.5m there's plenty of space for everybody.
This is an example of an expansive industrial family room in Sydney with white walls, laminate floors, grey floor, exposed beam and planked wall panelling.
This is an example of an expansive industrial family room in Sydney with white walls, laminate floors, grey floor, exposed beam and planked wall panelling.
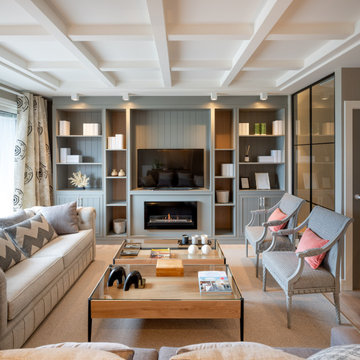
Reforma integral Sube Interiorismo www.subeinteriorismo.com
Biderbost Photo
Photo of a large transitional open concept family room in Bilbao with a library, grey walls, laminate floors, a ribbon fireplace, a metal fireplace surround, a built-in media wall, brown floor, coffered and wallpaper.
Photo of a large transitional open concept family room in Bilbao with a library, grey walls, laminate floors, a ribbon fireplace, a metal fireplace surround, a built-in media wall, brown floor, coffered and wallpaper.

Designing and fitting a #tinyhouse inside a shipping container, 8ft (2.43m) wide, 8.5ft (2.59m) high, and 20ft (6.06m) length, is one of the most challenging tasks we've undertaken, yet very satisfying when done right.
We had a great time designing this #tinyhome for a client who is enjoying the convinience of travelling is style.

Design ideas for a country open concept family room in Other with white walls, laminate floors, a standard fireplace, a stone fireplace surround, a wall-mounted tv, grey floor and vaulted.
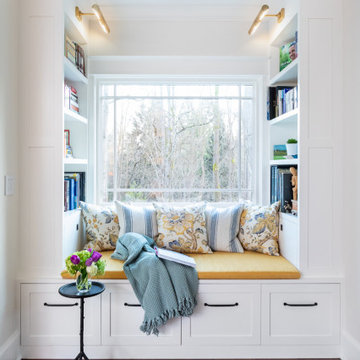
Photo of a large transitional open concept family room in Seattle with a library, white walls, bamboo floors, no fireplace and no tv.
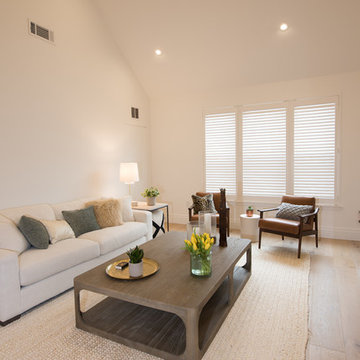
Open concept floating staircase with glass panels, solid wood treads, stainless steel hardware,
Photo's by Marcello D'Aureli
Photo of a mid-sized contemporary open concept family room in New York with white walls, laminate floors and brown floor.
Photo of a mid-sized contemporary open concept family room in New York with white walls, laminate floors and brown floor.
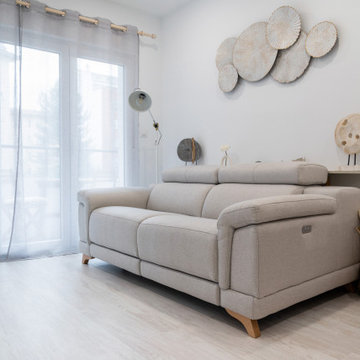
Inspiration for a scandinavian open concept family room in Other with white walls, laminate floors and no fireplace.
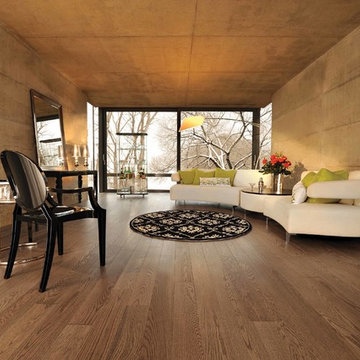
Design ideas for a mid-sized modern open concept family room in Toronto with a home bar, beige walls, bamboo floors and beige floor.

This gallery room design elegantly combines cool color tones with a sleek modern look. The wavy area rug anchors the room with subtle visual textures reminiscent of water. The art in the space makes the room feel much like a museum, while the furniture and accessories will bring in warmth into the room.
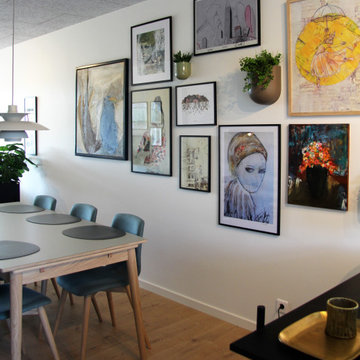
Kunst er med til at skabe stemning, fordybelse og samtaler. omgiv dit med kunst der betyder noget for dig.
Kunst kan enten hænge på væggen, elle stå på et konsol bord.
Del rummet op med planter, så du laver flere rum i rummet.
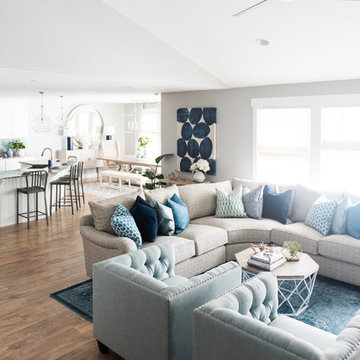
Jessica White Photography
This is an example of a mid-sized transitional open concept family room in Salt Lake City with grey walls, laminate floors, a standard fireplace and a tile fireplace surround.
This is an example of a mid-sized transitional open concept family room in Salt Lake City with grey walls, laminate floors, a standard fireplace and a tile fireplace surround.
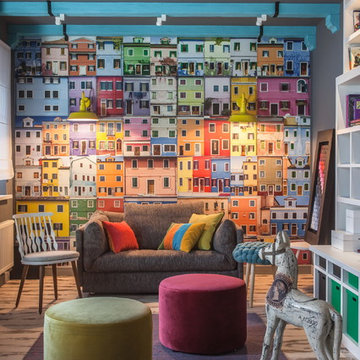
Архитектор-дизайнер-декоратор Ксения Бобрикова,
фотограф Зинон Разутдинов
Design ideas for a large eclectic family room in Other with a game room, grey walls and laminate floors.
Design ideas for a large eclectic family room in Other with a game room, grey walls and laminate floors.
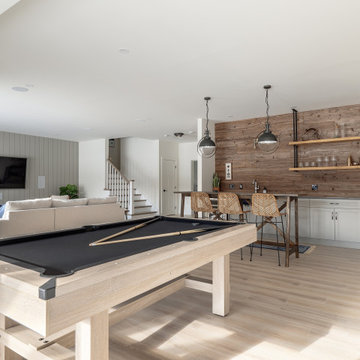
Modern lake house decorated with warm wood tones and blue accents.
Inspiration for a large transitional family room in Other with multi-coloured walls, laminate floors, no fireplace and beige floor.
Inspiration for a large transitional family room in Other with multi-coloured walls, laminate floors, no fireplace and beige floor.
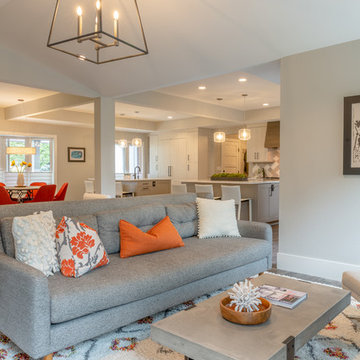
This ranch was a complete renovation! We took it down to the studs and redesigned the space for this young family. We opened up the main floor to create a large kitchen with two islands and seating for a crowd and a dining nook that looks out on the beautiful front yard. We created two seating areas, one for TV viewing and one for relaxing in front of the bar area. We added a new mudroom with lots of closed storage cabinets, a pantry with a sliding barn door and a powder room for guests. We raised the ceilings by a foot and added beams for definition of the spaces. We gave the whole home a unified feel using lots of white and grey throughout with pops of orange to keep it fun.

MAIN LEVEL FAMILY ROOM
Modern open concept family room in Charlotte with laminate floors, a standard fireplace, a stone fireplace surround, a wall-mounted tv and brown floor.
Modern open concept family room in Charlotte with laminate floors, a standard fireplace, a stone fireplace surround, a wall-mounted tv and brown floor.

Transitional family room is tranquil and inviting The blue walls with luscious furnishings make it very cozy. The gold drum chandelier and gold accents makes this room very sophisticated. The decorative pillows adds pop of colors with the custom area rug. The patterns in the custom area rug and pillows, along with the blue walls makes it all balance. The off white rustic console adds flare and a perfect size for large Media wall T.V. The gold console lamps frames the Media center perfect. The gold floor lamps, and and gold chandelier brings a contemporary style into this space. The Large square ottoman in a neutral grey offsetting the carpet color makes it nice to prop up your feet. The gold drink tables in quite trendy and so functional and practical.

Large scandinavian open concept family room in Dusseldorf with a music area, grey walls, bamboo floors, a hanging fireplace, a metal fireplace surround, a wall-mounted tv, brown floor, wallpaper and wallpaper.
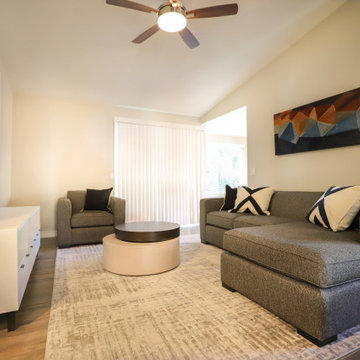
Photo of a small modern enclosed family room in Los Angeles with grey walls, laminate floors, a wall-mounted tv and grey floor.
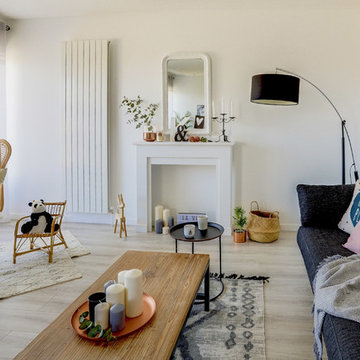
Un salon Hygge : doux, graphique et très lumineux !
Inspiration for a mid-sized scandinavian open concept family room in Lyon with white walls, laminate floors, a wood fireplace surround, a freestanding tv, grey floor and a standard fireplace.
Inspiration for a mid-sized scandinavian open concept family room in Lyon with white walls, laminate floors, a wood fireplace surround, a freestanding tv, grey floor and a standard fireplace.
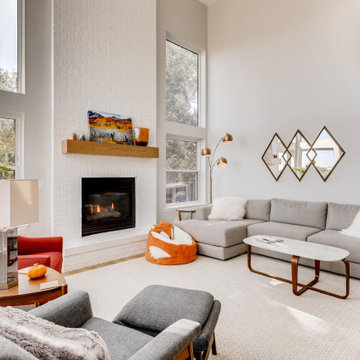
Beautiful naturally lit home with amazing views. Full, modern remodel with geometric tiles and iron railings.
Large contemporary open concept family room in Denver with white walls, laminate floors, a standard fireplace, a brick fireplace surround, beige floor and vaulted.
Large contemporary open concept family room in Denver with white walls, laminate floors, a standard fireplace, a brick fireplace surround, beige floor and vaulted.
Family Room Design Photos with Bamboo Floors and Laminate Floors
1