Family Room Design Photos with Bamboo Floors and Linoleum Floors
Refine by:
Budget
Sort by:Popular Today
41 - 60 of 816 photos
Item 1 of 3
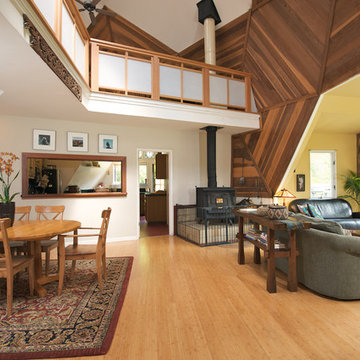
Design ideas for a traditional family room in San Francisco with bamboo floors.
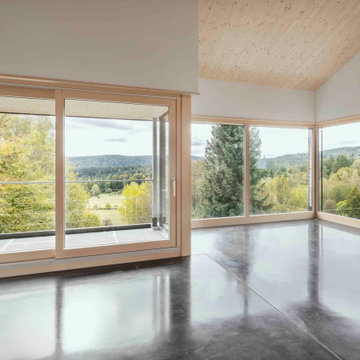
Das steile, schmale Hanggrundstück besticht durch sein Panorama und ergibt durch die gezielte Positionierung und reduziert gewählter ökologische Materialwahl ein stimmiges Konzept für Wohnen im Schwarzwald.
Das Wohnhaus bietet unterschiedliche Arten von Aufenthaltsräumen. Im Erdgeschoss gibt es den offene Wohn- Ess- & Kochbereich mit einem kleinen überdachten Balkon, welcher dem Garten zugewandt ist. Die Galerie im Obergeschoss ist als Leseplatz vorgesehen mit niedriger Brüstung zum Erdgeschoss und einer Fensteröffnung in Richtung Westen. Im Untergeschoss befindet sich neben dem Schlafzimmer noch ein weiterer Raum, der als Studio und Gästezimmer dient mit direktem Ausgang zur Terrasse. Als Nebenräume gibt es zu Technik- und Lagerräumen noch zwei Bäder.
Natürliche, echte und ökologische Materialien sind ein weiteres essentielles Merkmal, die den Entwurf stärken. Beginnend bei der verkohlten Holzfassade, die eine fast vergessene Technik der Holzkonservierung wiederaufleben lässt.
Die Außenwände der Erd- & Obergeschosse sind mit Lehmplatten und Lehmputz verkleidet und wirken sich zusammen mit den Massivholzwänden positiv auf das gute Innenraumklima aus.
Eine Photovoltaik Anlage auf dem Dach ergänzt das nachhaltige Konzept des Gebäudes und speist Energie für die Luft-Wasser- Wärmepumpe und später das Elektroauto in der Garage ein.
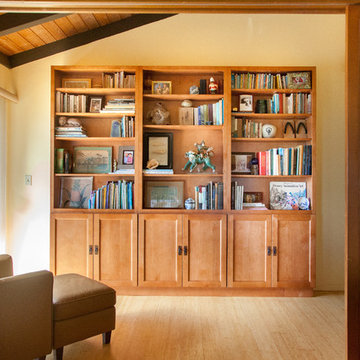
Frost Photography LLC
This is an example of a mid-sized asian open concept family room in Hawaii with a library and bamboo floors.
This is an example of a mid-sized asian open concept family room in Hawaii with a library and bamboo floors.

Large contemporary family room in Hamburg with a library, white walls, linoleum floors, black floor, recessed and wallpaper.
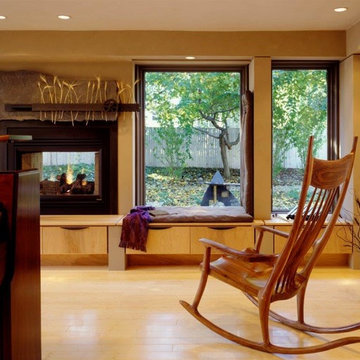
family room in piano studio with seating area, two-sided fireplace, bench seating, open space and natural lighting.
Inspiration for a mid-sized contemporary open concept family room in Boston with beige walls, no tv, a music area, bamboo floors, a two-sided fireplace, a metal fireplace surround and beige floor.
Inspiration for a mid-sized contemporary open concept family room in Boston with beige walls, no tv, a music area, bamboo floors, a two-sided fireplace, a metal fireplace surround and beige floor.
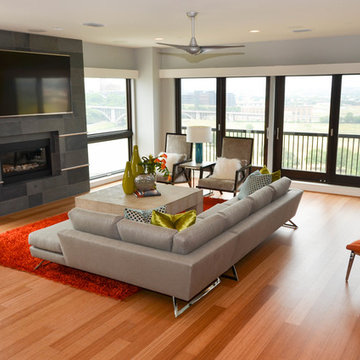
Welcome this downtown loft with a great open floor plan. We created separate seating areas to create intimacy and comfort in this family room. The light bamboo floors have a great modern feel. The furniture also has a modern feel with a fantastic mid century undertone.
Photo by Kevin Twitty
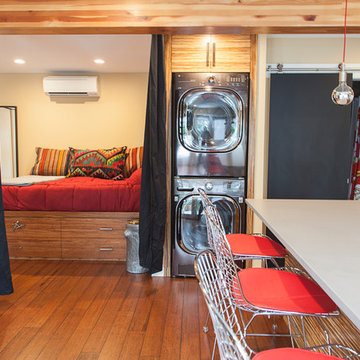
800 sqft garage conversion into ADU (accessory dwelling unit) with open plan family room downstairs and an extra living space upstairs.
pc: Shauna Intelisano
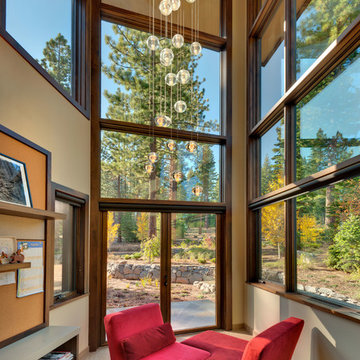
Vance Fox
Photo of a large country enclosed family room in Sacramento with bamboo floors, beige walls and no fireplace.
Photo of a large country enclosed family room in Sacramento with bamboo floors, beige walls and no fireplace.
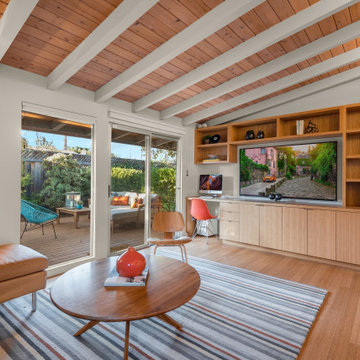
This is an example of a midcentury open concept family room in Other with grey walls, bamboo floors, a built-in media wall and exposed beam.
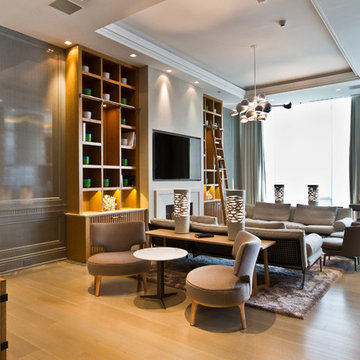
This is an example of a large modern enclosed family room in Toronto with grey walls, a wall-mounted tv, linoleum floors, no fireplace and grey floor.
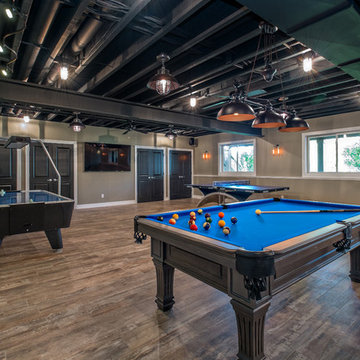
Adjacent to the home theater, this Basement Rec Room boasts an industrial design and features a 75" Samsung display and B&W sound system. A Launchport serves as a base for the room's control offering access to the home security system and cameras, audio and full Lutron lighting control system.
Carole Paris
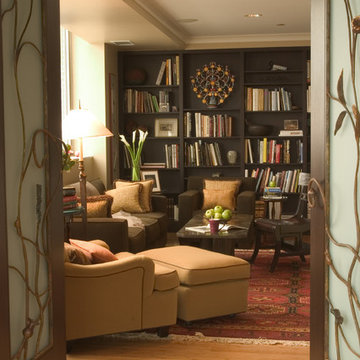
The living room and den are separated by french doors with custom decorative metal work using actual pods selected from nature. Frosted glass provides privacy when needed. Full wall of custom millwork provides area for book storage and art display. A neutral shagreen wall covering adds to the richness and depth of this room.

Custom cabinetry flank either side of the newly painted fireplace to tie into the kitchen island. New bamboo hardwood flooring spread throughout the family room and kitchen to connect the open room. A custom arched cherry mantel complements the custom cherry tabletops and floating shelves. Lastly, a new hearthstone brings depth and richness to the fireplace in this open family room/kitchen space.
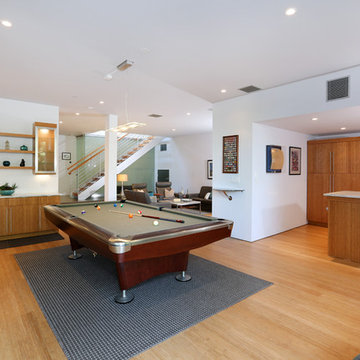
Vincent Ivicevic
This is an example of a large contemporary open concept family room in Orange County with white walls, bamboo floors and a wall-mounted tv.
This is an example of a large contemporary open concept family room in Orange County with white walls, bamboo floors and a wall-mounted tv.
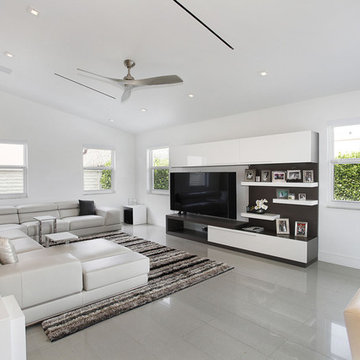
Inspiration for a mid-sized contemporary open concept family room in Miami with white walls, linoleum floors, no fireplace and a freestanding tv.
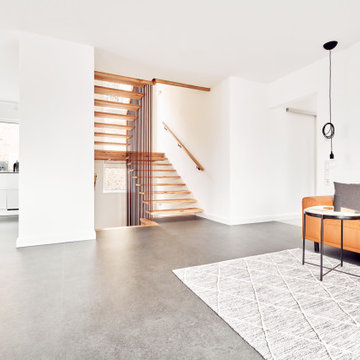
Inspiration for a mid-sized industrial open concept family room in Dortmund with white walls, linoleum floors and grey floor.
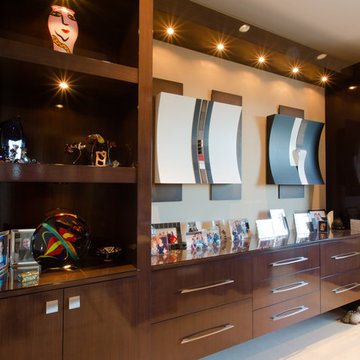
Furniture by Woodends - Michael Carsten
Photography by Shane O'Neal - SON Studios
Inspiration for a contemporary enclosed family room in Los Angeles with beige walls, linoleum floors, no fireplace and no tv.
Inspiration for a contemporary enclosed family room in Los Angeles with beige walls, linoleum floors, no fireplace and no tv.
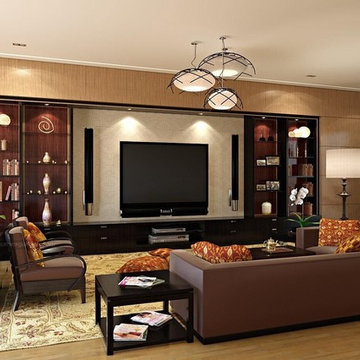
Large transitional open concept family room in Raleigh with brown walls, bamboo floors, no fireplace, a wall-mounted tv and beige floor.
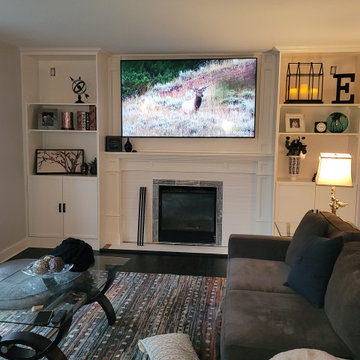
Finish product of the completed fireplace build.
This is an example of a mid-sized arts and crafts enclosed family room in Portland with a library, white walls, bamboo floors, a standard fireplace, a tile fireplace surround, a built-in media wall and black floor.
This is an example of a mid-sized arts and crafts enclosed family room in Portland with a library, white walls, bamboo floors, a standard fireplace, a tile fireplace surround, a built-in media wall and black floor.
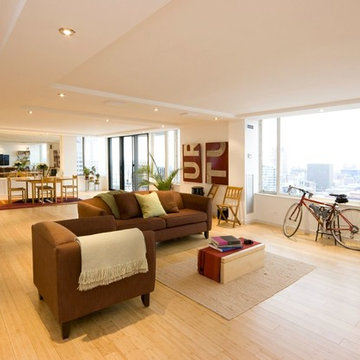
This is an example of a mid-sized modern open concept family room in Milwaukee with no fireplace, a wall-mounted tv, white walls, brown floor and bamboo floors.
Family Room Design Photos with Bamboo Floors and Linoleum Floors
3