Family Room Design Photos with Bamboo Floors and Vinyl Floors
Refine by:
Budget
Sort by:Popular Today
121 - 140 of 3,263 photos
Item 1 of 3
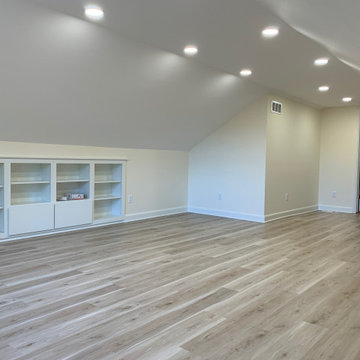
This recently built-out rec room space takes advantage of unused square footage above the existing garage. Built-in cabinets provide storage for games and accessories. The wood-looking luxury vinyl tile flooring warms up the space, is durable and low maintenance.
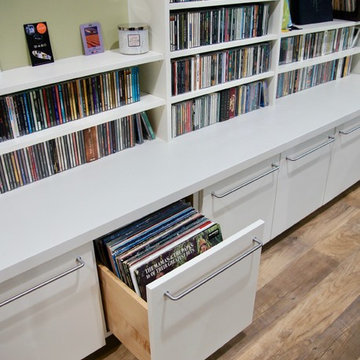
Photographs by Sophie Piesse
This is an example of a mid-sized contemporary enclosed family room in Raleigh with a music area, green walls, vinyl floors and a wall-mounted tv.
This is an example of a mid-sized contemporary enclosed family room in Raleigh with a music area, green walls, vinyl floors and a wall-mounted tv.
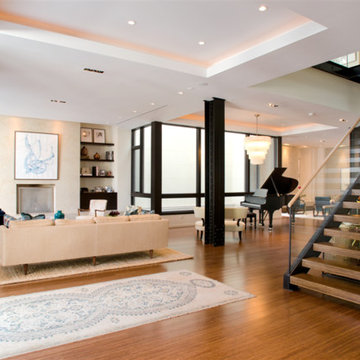
Michael Lipman
Photo of a large contemporary open concept family room in Chicago with a music area, white walls, bamboo floors, a standard fireplace, a stone fireplace surround and a wall-mounted tv.
Photo of a large contemporary open concept family room in Chicago with a music area, white walls, bamboo floors, a standard fireplace, a stone fireplace surround and a wall-mounted tv.

Clean and bright for a space where you can clear your mind and relax. Unique knots bring life and intrigue to this tranquil maple design. With the Modin Collection, we have raised the bar on luxury vinyl plank. The result is a new standard in resilient flooring. Modin offers true embossed in register texture, a low sheen level, a rigid SPC core, an industry-leading wear layer, and so much more.
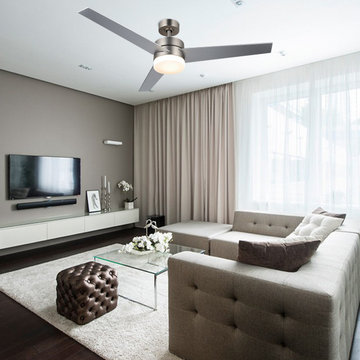
Inspiration for a mid-sized modern family room in Chicago with grey walls, vinyl floors, a wall-mounted tv and brown floor.
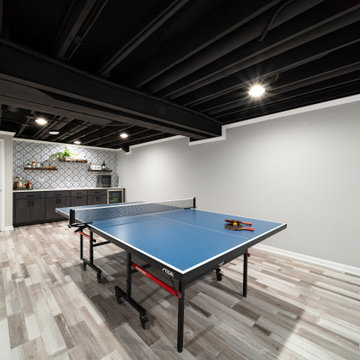
Entertainment space in basement with game area, kitchenette, and wine cellar.
Photo of a contemporary family room in Chicago with beige walls, vinyl floors and exposed beam.
Photo of a contemporary family room in Chicago with beige walls, vinyl floors and exposed beam.
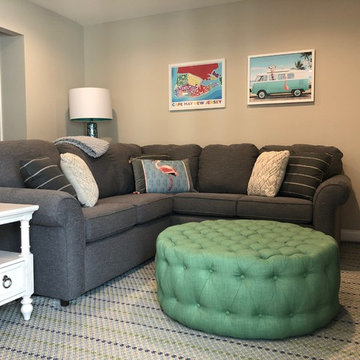
Small beach style enclosed family room in Philadelphia with beige walls, vinyl floors, a wall-mounted tv and grey floor.
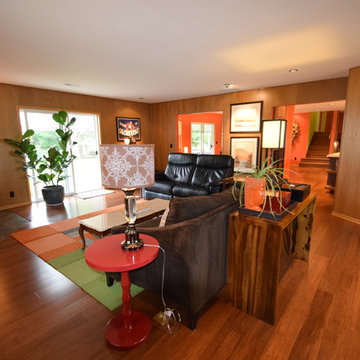
Mahogany paneling was installed to create a warm and inviting space for gathering and watching movies. The quaint morning coffee area in the bay window is an added bonus. This space was the original two car Garage that was converted into a Family Room.
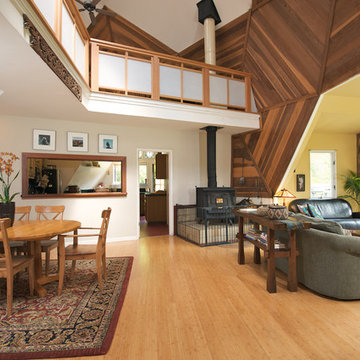
Design ideas for a traditional family room in San Francisco with bamboo floors.
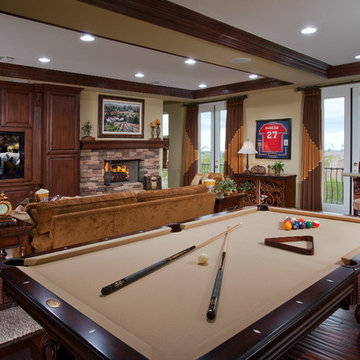
As you now see, the fireplace is only one of the elements in this game room that needed to be considered as we worked through this gorgeous room. The entertainment center is wrapped into the fireplace, with a large television. The bar in the far right corner of the picture is custom built with striking granite counter-top. The furnishings; a pool table, sofa, chairs with an ottoman and an area rug make this room ready for entertainment!
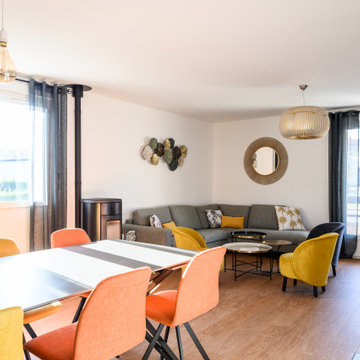
Mid-sized contemporary open concept family room in Lyon with white walls, vinyl floors, a wood stove, a freestanding tv and wallpaper.
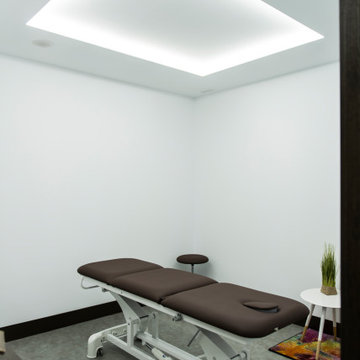
Situada entre las montañas de Ponferrada, León, la nueva clínica Activate Fisioterapia fue diseñada en 2018 para mejorar los servicios de fisioterapia en el norte de España. El proyecto incorpora tecnologías de bienestar y fisioterapia de vanguardia, y también demuestra que una solución arquitectónica moderna debe preservar el espíritu de su cultura. Un nuevo espacio de 250 metros cuadrados se convirtió en diferentes salas para practicar la mejores técnicas de fisioterapia, pilates y biomecánica. El diseño gira en torno a formas limpias y materiales luminosos, con un estilo nórdico que recuerda la naturaleza que rodea a esta ciudad. La iluminación está presente en cada habitación con intenciones de relajación, guías o técnicas específicas. Plataformas elevadas y techos abovedados, cada uno con un nivel de privacidad diferente, que culmina con un espacio en la sala de espera de la recepción. El interior es una continuación de esta impresionante fachada interactiva y tiene su propia vida. Materiales clave: La madera de roble como elemento principal. Madera lacada blanca. Techo suspendido de listones de madera. Tablón de roble blanco sellado. Aluminio anodizado bronce. Paneles acrílicos. Iluminación oculta. El nuevo espacio Activate fisioterapia es una instalación social esencial para su ciudad y sus ciudadanos. Es un modelo de cómo la ciencia moderna y la asistencia sanitaria pueden introducirse en el mundo en desarrollo.
Vídeo promocional - https://www.youtube.com/watch?v=_HiflTRGTHI

Inspiration for a large industrial open concept family room in Other with a home bar, vinyl floors, no fireplace, a wall-mounted tv, grey floor, exposed beam and brick walls.
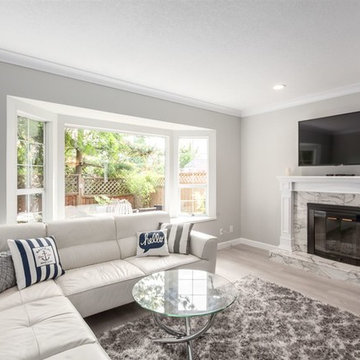
Inspiration for a mid-sized contemporary enclosed family room in Vancouver with grey walls, vinyl floors, a standard fireplace, a tile fireplace surround, a wall-mounted tv and grey floor.
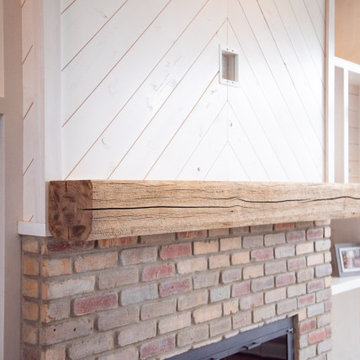
White washed built-in shelving and a custom fireplace with washed brick, rustic wood mantel, and chevron shiplap above.
Large beach style open concept family room in Other with grey walls, vinyl floors, a standard fireplace, a brick fireplace surround, a wall-mounted tv, brown floor and exposed beam.
Large beach style open concept family room in Other with grey walls, vinyl floors, a standard fireplace, a brick fireplace surround, a wall-mounted tv, brown floor and exposed beam.
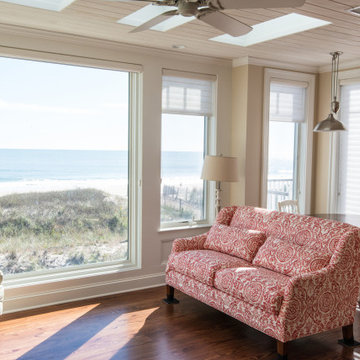
Bunting New Addition in Fenwick Island DE with Wood Ceiling and Beach View
Photo of a large beach style open concept family room in Other with vinyl floors.
Photo of a large beach style open concept family room in Other with vinyl floors.
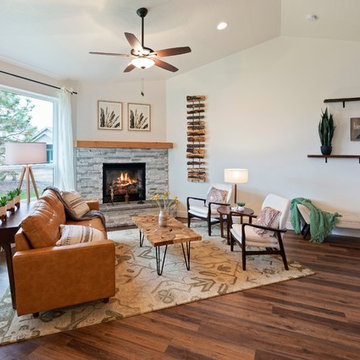
Warm and inviting, open floor concept family space. Warm up with the white stacked stone, corner gas fireplace. Dining opens up to a large covered back patio.
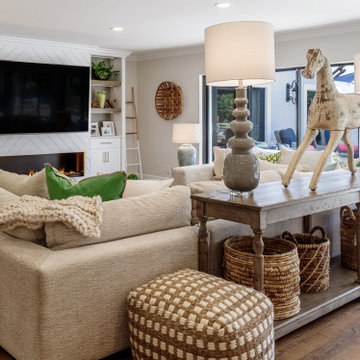
This cozy family room features a custom wall unit with chevron pattern shiplap and a vapor fireplace. Reclaimed wood furniture and distressed antiques are mixed in with rustic baskets and interesting textures.
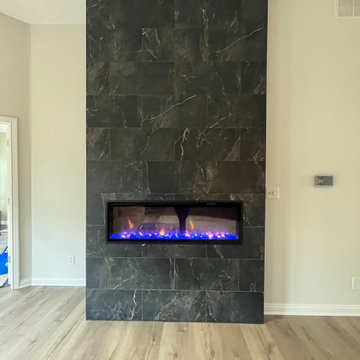
If this beautiful modern kitchen had a catchphrase, it would be "go big, or go home!". With an expansive island, large light fixtures, oversized subway tile, and lengthy cabinet hardware, everything in this space is scaled perfectly to match the high ceilings and the spacious room. The magnificent fireplace is the perfect accent to this large, open concept space. Its modern look and cozy warmth are the glue that ties this space together. Weather hosting an elaborate dinner party, or enjoying movie night with the family, this space will bring the "wow" factor to all
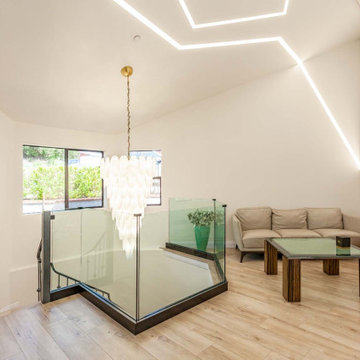
Design ideas for a large modern open concept family room in Los Angeles with a music area, white walls, vinyl floors, a standard fireplace, a stone fireplace surround, no tv, brown floor and vaulted.
Family Room Design Photos with Bamboo Floors and Vinyl Floors
7