Family Room Design Photos with Bamboo Floors and Vinyl Floors
Refine by:
Budget
Sort by:Popular Today
141 - 160 of 3,262 photos
Item 1 of 3

Installation progress of wall unit.
Inspiration for a large transitional loft-style family room in Orlando with grey walls, vinyl floors, a standard fireplace, a tile fireplace surround, a built-in media wall and grey floor.
Inspiration for a large transitional loft-style family room in Orlando with grey walls, vinyl floors, a standard fireplace, a tile fireplace surround, a built-in media wall and grey floor.
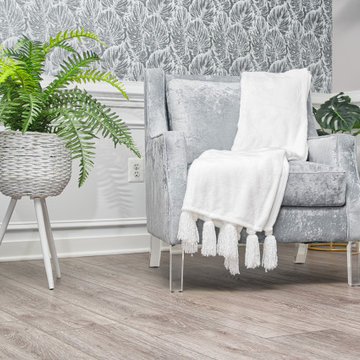
Modern and spacious. A light grey wire-brush serves as the perfect canvas for almost any contemporary space. With the Modin Collection, we have raised the bar on luxury vinyl plank. The result is a new standard in resilient flooring. Modin offers true embossed in register texture, a low sheen level, a rigid SPC core, an industry-leading wear layer, and so much more.

Photo of a large transitional open concept family room in Orange County with a home bar, white walls, vinyl floors, no fireplace, a wall-mounted tv and grey floor.
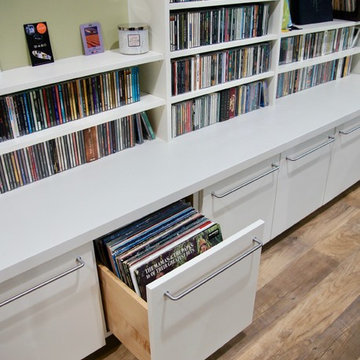
Photographs by Sophie Piesse
This is an example of a mid-sized contemporary enclosed family room in Raleigh with a music area, green walls, vinyl floors and a wall-mounted tv.
This is an example of a mid-sized contemporary enclosed family room in Raleigh with a music area, green walls, vinyl floors and a wall-mounted tv.
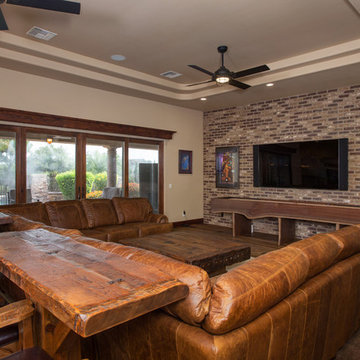
Photo of a large open concept family room in Other with beige walls, bamboo floors, a wall-mounted tv, brown floor, no fireplace and a game room.
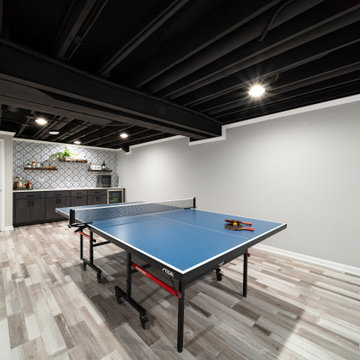
Entertainment space in basement with game area, kitchenette, and wine cellar.
Photo of a contemporary family room in Chicago with beige walls, vinyl floors and exposed beam.
Photo of a contemporary family room in Chicago with beige walls, vinyl floors and exposed beam.

full basement remodel with custom made electric fireplace with cedar tongue and groove. Custom bar with illuminated bar shelves.
Inspiration for a large arts and crafts enclosed family room in Atlanta with a home bar, grey walls, vinyl floors, a standard fireplace, a wood fireplace surround, a wall-mounted tv, brown floor, coffered and decorative wall panelling.
Inspiration for a large arts and crafts enclosed family room in Atlanta with a home bar, grey walls, vinyl floors, a standard fireplace, a wood fireplace surround, a wall-mounted tv, brown floor, coffered and decorative wall panelling.
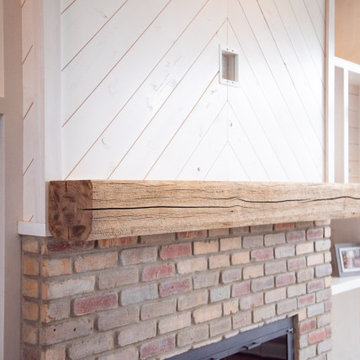
White washed built-in shelving and a custom fireplace with washed brick, rustic wood mantel, and chevron shiplap above.
Large beach style open concept family room in Other with grey walls, vinyl floors, a standard fireplace, a brick fireplace surround, a wall-mounted tv, brown floor and exposed beam.
Large beach style open concept family room in Other with grey walls, vinyl floors, a standard fireplace, a brick fireplace surround, a wall-mounted tv, brown floor and exposed beam.
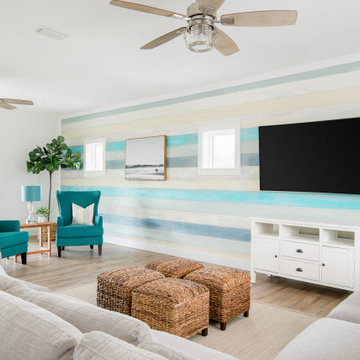
This is the perfect family room layout for 4 boys! An open modular sofa allows them to sprawl and watch TV with a separate sitting area off to one side.
On the rear ( TV ) wall we wanted to break up the white shiplap so our team custom hand painted the finish, slightly distressed in shades of gray, cream, blue & teal - so fun! Under foot, a jute and sisal blended rug grounds the space and 4 square woven cubes serve as either a large coffee table or individual foot rests! A pair of ceiling fans overhead add to the breeze and are finished in a driftwood gray with silver metal cage detail and seeded glass.
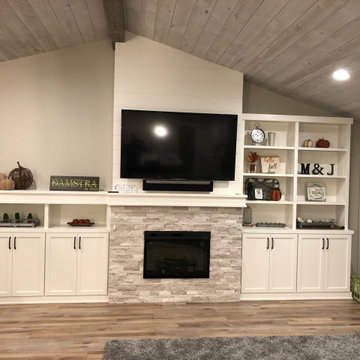
Standale HOmeSTudio involvement was selecting the STI, Ledge Stone, Strada Mist Veincut for the fireplacr surround and continuing the LVP from the kitchen.
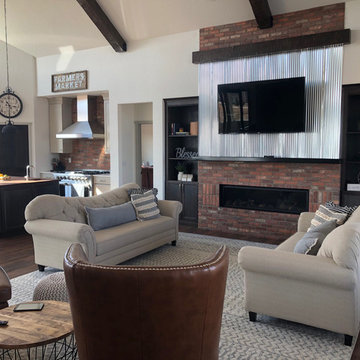
This impressive great room features plenty of room to entertain guests. It contains a wall-mounted TV, a ribbon fireplace, two couches and chairs, an area rug and is conveniently connected to the kitchen, sunroom, dining room and other first floor rooms.
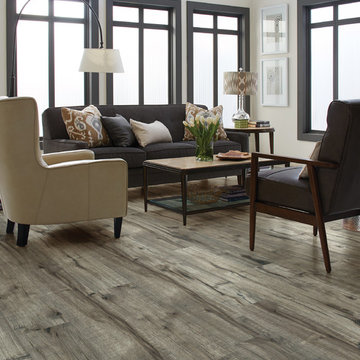
This is an example of a mid-sized open concept family room in Chicago with beige walls and vinyl floors.
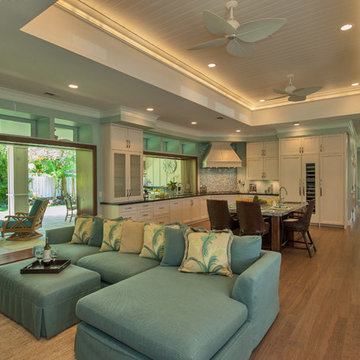
Client wanted an open-concept home which allowed her guests go from the inside to the outside.
Photography: Augie Salbosa
Photo of a mid-sized transitional open concept family room in Hawaii with bamboo floors.
Photo of a mid-sized transitional open concept family room in Hawaii with bamboo floors.
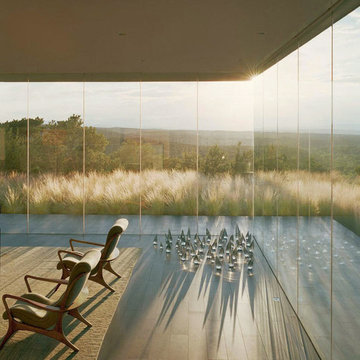
Frank Oudeman
Photo of an expansive contemporary open concept family room in Albuquerque with beige walls, bamboo floors, a ribbon fireplace, a concrete fireplace surround, no tv and beige floor.
Photo of an expansive contemporary open concept family room in Albuquerque with beige walls, bamboo floors, a ribbon fireplace, a concrete fireplace surround, no tv and beige floor.

Completed wall unit with 3-sided fireplace with floating shelves and LED lighting.
This is an example of a large transitional loft-style family room in Orlando with grey walls, vinyl floors, a standard fireplace, a tile fireplace surround, a built-in media wall and grey floor.
This is an example of a large transitional loft-style family room in Orlando with grey walls, vinyl floors, a standard fireplace, a tile fireplace surround, a built-in media wall and grey floor.
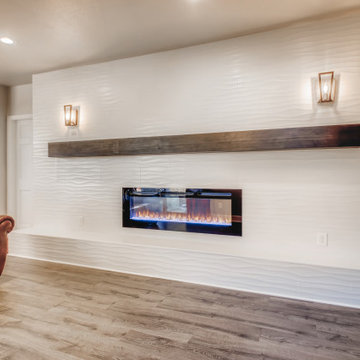
A beautiful linear fire place surrounded by white ceramic tile. Above the fire place is a large brown wooden mantle with two metallic light fixtures. The walls are egg shell white with large white, flat trim. A T.V. and T.V. mount is on the wall at the end of the room. Above the T.V is a sky light to illuminate the white room.
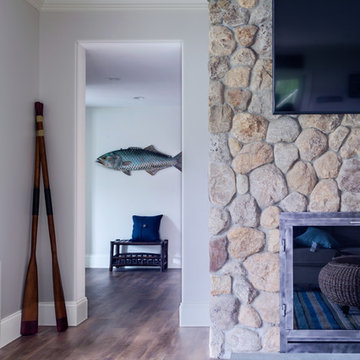
Katherine Jackson Architectural Photography
Design ideas for a large transitional open concept family room in Boston with grey walls, vinyl floors, a standard fireplace, a stone fireplace surround, a wall-mounted tv and brown floor.
Design ideas for a large transitional open concept family room in Boston with grey walls, vinyl floors, a standard fireplace, a stone fireplace surround, a wall-mounted tv and brown floor.
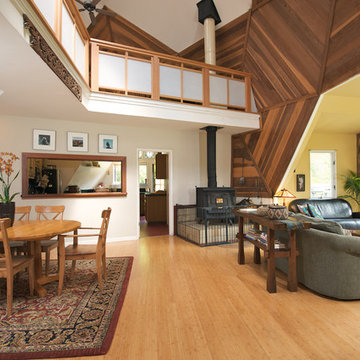
Design ideas for a traditional family room in San Francisco with bamboo floors.
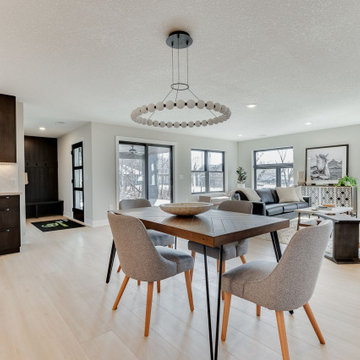
The whitewashed Cali Bamboo hardwood floors offer the modern home a fresh, natural color. Each plank is topped with a 2mm thick European White Oak veneer sourced from responsibly managed forests. The best part about these floors? These floors are genuinely green to the core, so you never have to feel like you sacrificed sustainability for beauty!
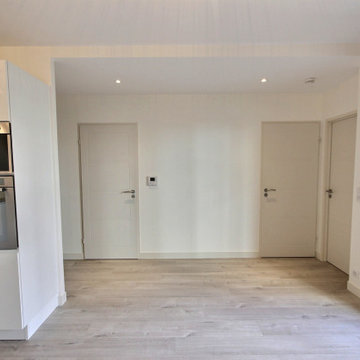
Inspiration for an expansive modern open concept family room in Paris with white walls, vinyl floors and beige floor.
Family Room Design Photos with Bamboo Floors and Vinyl Floors
8