Family Room Design Photos with a Library and Beige Floor
Refine by:
Budget
Sort by:Popular Today
1 - 20 of 1,809 photos
Item 1 of 3

Library and study
This is an example of a large contemporary open concept family room in Gold Coast - Tweed with a library, white walls, carpet, no tv and beige floor.
This is an example of a large contemporary open concept family room in Gold Coast - Tweed with a library, white walls, carpet, no tv and beige floor.

Design ideas for a mid-sized contemporary enclosed family room in Sydney with a library, brown walls, painted wood floors, a standard fireplace, a stone fireplace surround, a built-in media wall, beige floor and recessed.

Rénovation d'un loft d'architecte sur Rennes. L'entièreté du volume à été travaillé pour obtenir un intérieur chaleureux, cocon, coloré et vivant, à l'image des clients. Découvrez les images avant-après du loft.
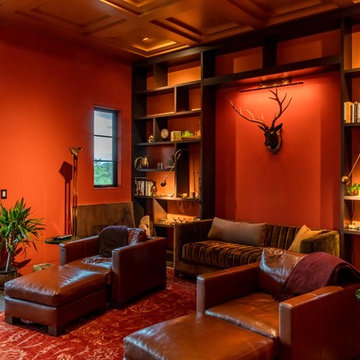
Red reading room
Mid-sized contemporary enclosed family room in Other with a library, red walls, ceramic floors and beige floor.
Mid-sized contemporary enclosed family room in Other with a library, red walls, ceramic floors and beige floor.
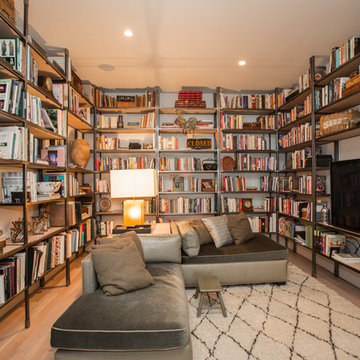
Transitional family room in Other with a library, white walls, light hardwood floors, a wall-mounted tv and beige floor.
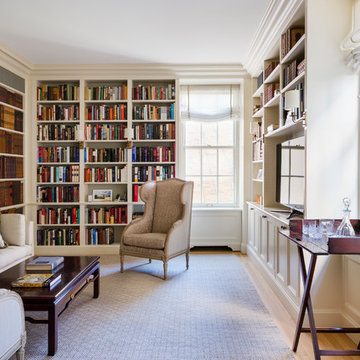
Photo of a traditional enclosed family room in New York with a library, green walls, light hardwood floors, a freestanding tv and beige floor.
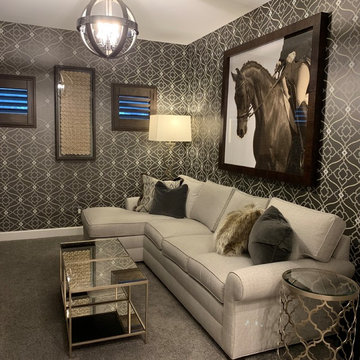
Photo of a small transitional enclosed family room in Detroit with a library, grey walls, carpet, a built-in media wall and beige floor.
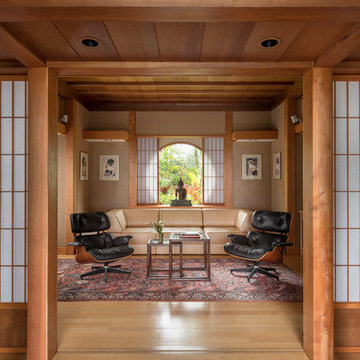
Aaron Leitz
Mid-sized asian enclosed family room in Hawaii with a library, beige walls, light hardwood floors, no fireplace, a freestanding tv and beige floor.
Mid-sized asian enclosed family room in Hawaii with a library, beige walls, light hardwood floors, no fireplace, a freestanding tv and beige floor.

This full home mid-century remodel project is in an affluent community perched on the hills known for its spectacular views of Los Angeles. Our retired clients were returning to sunny Los Angeles from South Carolina. Amidst the pandemic, they embarked on a two-year-long remodel with us - a heartfelt journey to transform their residence into a personalized sanctuary.
Opting for a crisp white interior, we provided the perfect canvas to showcase the couple's legacy art pieces throughout the home. Carefully curating furnishings that complemented rather than competed with their remarkable collection. It's minimalistic and inviting. We created a space where every element resonated with their story, infusing warmth and character into their newly revitalized soulful home.
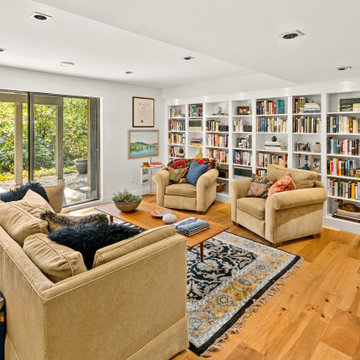
Our client fell in love with the original 80s style of this house. However, no part of it had been updated since it was built in 1981. Both the style and structure of the home needed to be drastically updated to turn this house into our client’s dream modern home. We are also excited to announce that this renovation has transformed this 80s house into a multiple award-winning home, including a major award for Renovator of the Year from the Vancouver Island Building Excellence Awards. The original layout for this home was certainly unique. In addition, there was wall-to-wall carpeting (even in the bathroom!) and a poorly maintained exterior.
There were several goals for the Modern Revival home. A new covered parking area, a more appropriate front entry, and a revised layout were all necessary. Therefore, it needed to have square footage added on as well as a complete interior renovation. One of the client’s key goals was to revive the modern 80s style that she grew up loving. Alfresco Living Design and A. Willie Design worked with Made to Last to help the client find creative solutions to their goals.
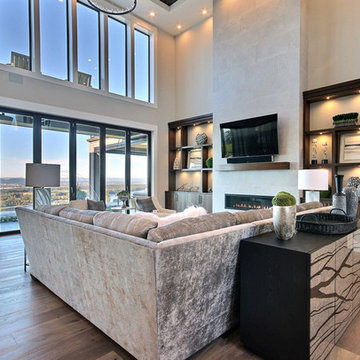
Named for its poise and position, this home's prominence on Dawson's Ridge corresponds to Crown Point on the southern side of the Columbia River. Far reaching vistas, breath-taking natural splendor and an endless horizon surround these walls with a sense of home only the Pacific Northwest can provide. Welcome to The River's Point.
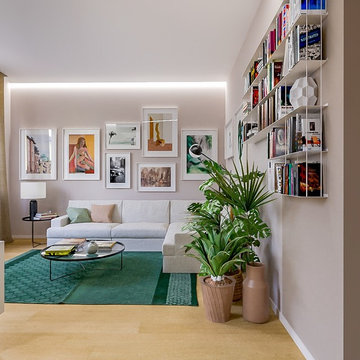
Liadesign
Mid-sized contemporary open concept family room in Milan with a library, light hardwood floors and beige floor.
Mid-sized contemporary open concept family room in Milan with a library, light hardwood floors and beige floor.
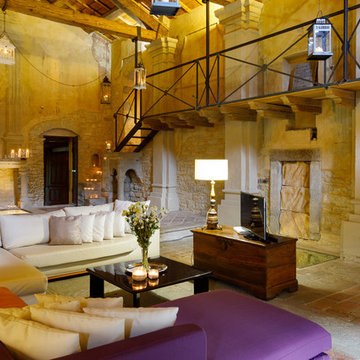
Inspiration for a country open concept family room in Bologna with a library, beige walls, a freestanding tv and beige floor.
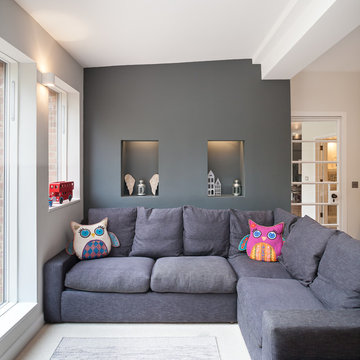
Peter Landers
This is an example of a mid-sized contemporary enclosed family room in Cambridgeshire with a library, beige walls, carpet, no fireplace, a built-in media wall and beige floor.
This is an example of a mid-sized contemporary enclosed family room in Cambridgeshire with a library, beige walls, carpet, no fireplace, a built-in media wall and beige floor.
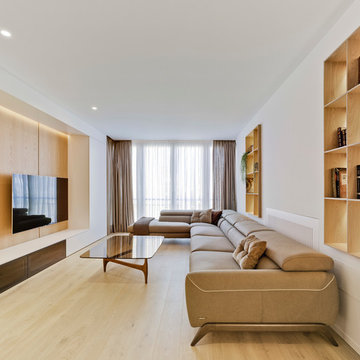
David Frutos
Contemporary family room in Alicante-Costa Blanca with white walls, light hardwood floors, a wall-mounted tv, beige floor, a library and no fireplace.
Contemporary family room in Alicante-Costa Blanca with white walls, light hardwood floors, a wall-mounted tv, beige floor, a library and no fireplace.
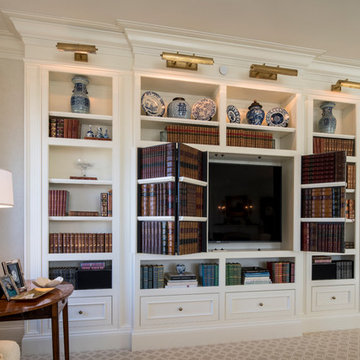
A traditional built-in entertainment unit with a hidden television in classic, white painted custom cabinetry.
This is an example of a mid-sized traditional enclosed family room in Cincinnati with a library, beige walls, carpet, no fireplace, a concealed tv and beige floor.
This is an example of a mid-sized traditional enclosed family room in Cincinnati with a library, beige walls, carpet, no fireplace, a concealed tv and beige floor.
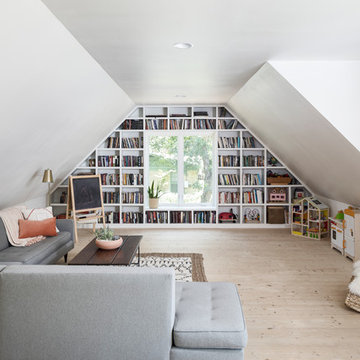
Photo of a mid-sized country open concept family room in Austin with white walls, light hardwood floors, no tv, a library and beige floor.
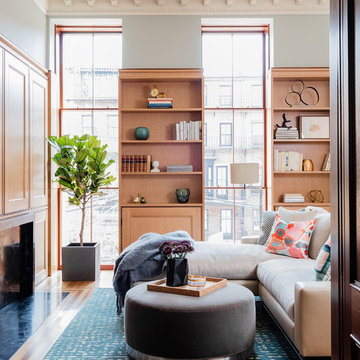
Photography by Michael J. Lee
Photo of a mid-sized transitional enclosed family room in Boston with a library, light hardwood floors, a standard fireplace, a stone fireplace surround, a concealed tv, grey walls and beige floor.
Photo of a mid-sized transitional enclosed family room in Boston with a library, light hardwood floors, a standard fireplace, a stone fireplace surround, a concealed tv, grey walls and beige floor.
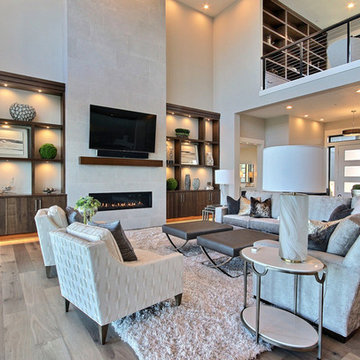
Named for its poise and position, this home's prominence on Dawson's Ridge corresponds to Crown Point on the southern side of the Columbia River. Far reaching vistas, breath-taking natural splendor and an endless horizon surround these walls with a sense of home only the Pacific Northwest can provide. Welcome to The River's Point.
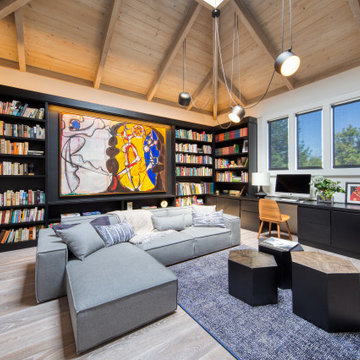
Inspiration for a large contemporary family room in San Francisco with a library, white walls, light hardwood floors and beige floor.
Family Room Design Photos with a Library and Beige Floor
1