Family Room Design Photos with Beige Floor and Pink Floor
Refine by:
Budget
Sort by:Popular Today
101 - 120 of 18,180 photos
Item 1 of 3
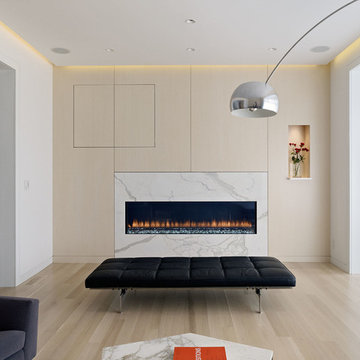
black leather ottoman, tufted leather, upholstered bench, black bench, light wood floor, horizontal fireplace, gas fireplace, marble fireplace surround, cream walls, recessed lighting, recessed wall niche, white ceiling, sheer curtains, white drapes, sheer window treatment, white floor length curtains, silver floor lamp, large window, clean, tray ceiling,
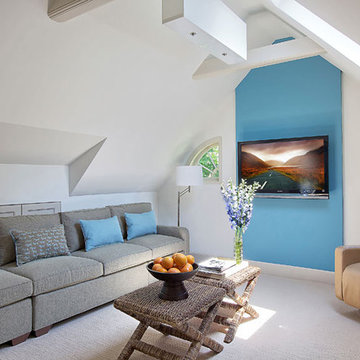
Light and bright space is "found" under the eaves of this suburban colonial home. Interior decoration by Barbara Feinstein, B Fein Interior Design. Custom sectional, B Fein Interior Design Private Label. Pillow fabric from Donghia. Recliner from American Leather. Palacek benches/cocktail tables.

This is an example of a mid-sized traditional open concept family room in Salt Lake City with grey walls, carpet, a wall-mounted tv and beige floor.
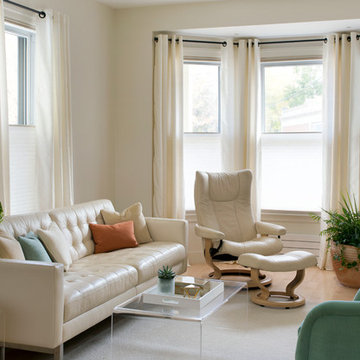
The clients enjoy having friends over to watch movies or slide shows from recent travels, but they did not want the TV to be a focal point. The team’s solution was to mount a flat screen TV on a recessed wall mounting bracket that extends and swivels for optimal viewing positions, yet rests flat against the wall when not in use. A DVD player, cable box and other attachments remotely connect to the TV from a storage location in the kitchen desk area. Here you see the room when the TV is flat against the wall and out of sight of the camera lens.
Interior Design: Elza B. Design
Photography: Eric Roth
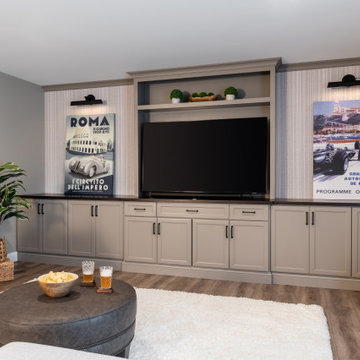
Mid-sized transitional open concept family room in St Louis with a home bar, beige walls, medium hardwood floors, a built-in media wall and beige floor.
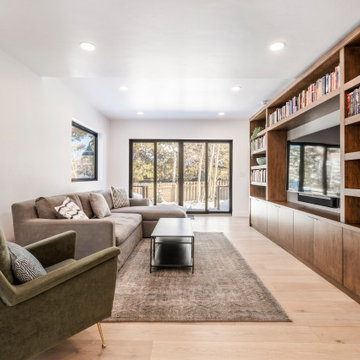
A family room is often the heart of a home, and this was particularly true for this lovely family relocating to Utah.
Our custom-built entertainment centers help them display cherished memories with modern elegance. Our meticulously crafted floating shelves showcase treasured book keepsakes, turning them into conversation starters. On the other hand, the custom-made flat-door cabinets cleverly conceal the family's favorite toys and board games, ensuring this family space is always ready for surprise guests elevating the room and the family's life by merging elegant simplicity with function.
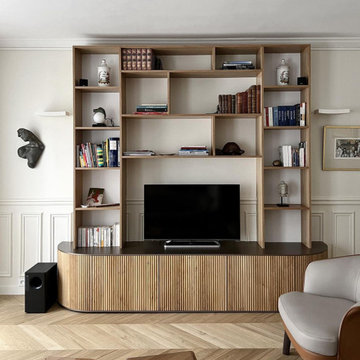
Photo of a mid-sized contemporary open concept family room in Paris with a library, white walls, light hardwood floors, no fireplace, a freestanding tv and beige floor.
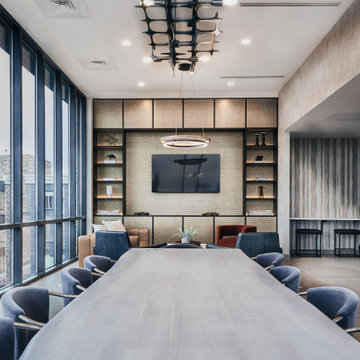
Inspiration for a large contemporary open concept family room in New York with beige walls, porcelain floors, a built-in media wall and beige floor.

Photo of a large modern open concept family room in Austin with white walls, light hardwood floors, a standard fireplace, a metal fireplace surround, a wall-mounted tv, beige floor, exposed beam and wood walls.
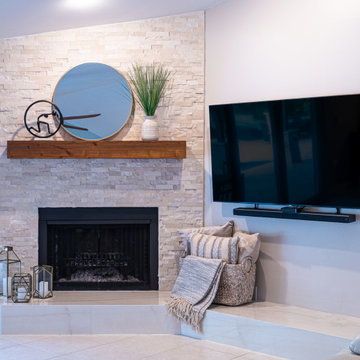
Innovative Design Build was hired to remodel an existing fireplace in a single family home in Boca Raton, Florida. We were not to change the footprint of the fireplace or to replace the fire box. Our design brought this outdated dark bulky fireplace that looked like it belonged in a log cabin, into 2020 with a modern sleeker design. We replaced the whole surround including the hearth and mantle, as well as painted the side walls. The clients, who prefer a more coastal design, loved the traditional brick pattern for the surround, so we used creamy colors in a multi format design to give it a lot of texture. Then we chose a beautiful porcelain slab that was cut using mitered edges for a seamless look. We then stained a custom mantle to match other wood tones in their home tying it into the surrounding furniture. Finally we painted the walls in a lighter greige tone to compliment the newly remodeled fireplace. This project was finished in under a month, just in time for the clients to enjoy the Christmas holiday.
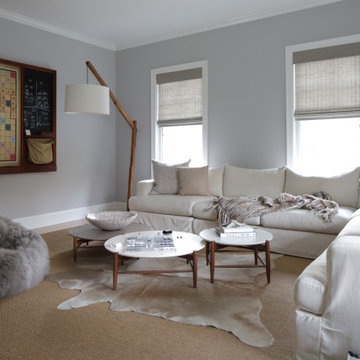
The natural hide rug layered on top of the jute carpet gives the family room warmth. Custom coffee tables in neutral tones and varied heights allow extra functionality and convenience for the sectional. The large flat screen TV, (not shown), with low, slatted wood modern media console finishes the space. Keep it easy, have a little fun!
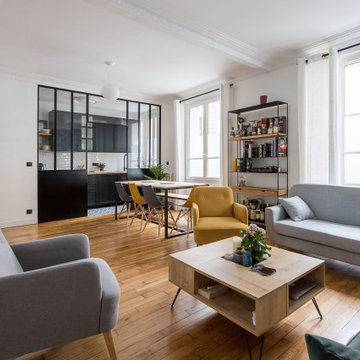
Photo of a large contemporary family room in Paris with white walls, light hardwood floors, no fireplace, no tv, beige floor and wallpaper.
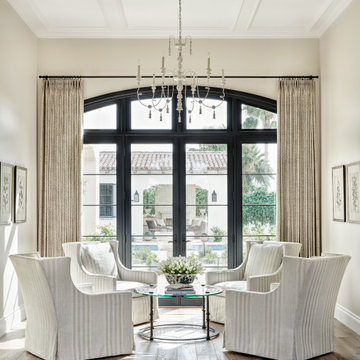
This is an example of a mid-sized mediterranean open concept family room in Phoenix with beige walls, medium hardwood floors, no tv, beige floor and coffered.
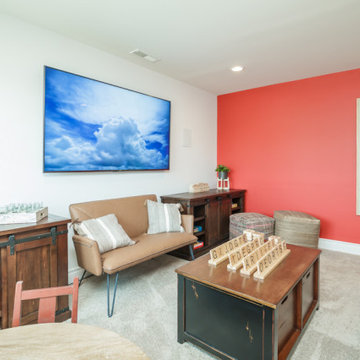
This is an example of a large transitional enclosed family room in Atlanta with a game room, a home bar, white walls, carpet, no fireplace, a wall-mounted tv and beige floor.
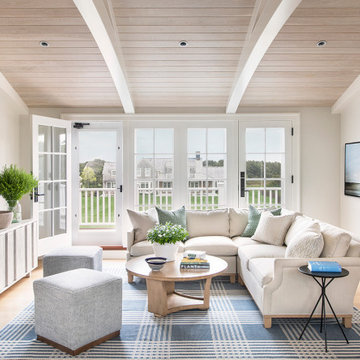
This is an example of a beach style open concept family room in Providence with white walls, light hardwood floors, a wall-mounted tv, beige floor, vaulted and wood.
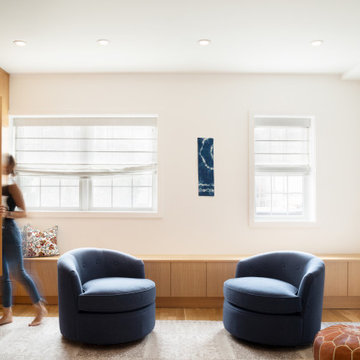
Inspiration for a mid-sized contemporary enclosed family room in New York with white walls, medium hardwood floors, a game room and beige floor.
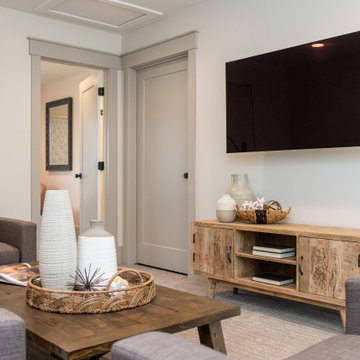
This is an example of a mid-sized arts and crafts enclosed family room in Salt Lake City with beige walls, carpet, no fireplace, a wall-mounted tv and beige floor.
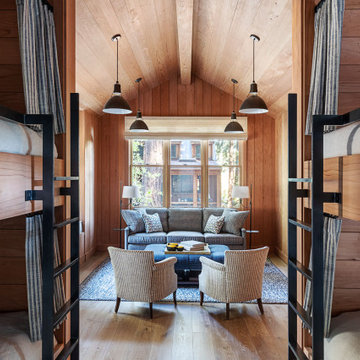
Design ideas for a mid-sized country enclosed family room in San Francisco with beige walls, medium hardwood floors, no fireplace and beige floor.
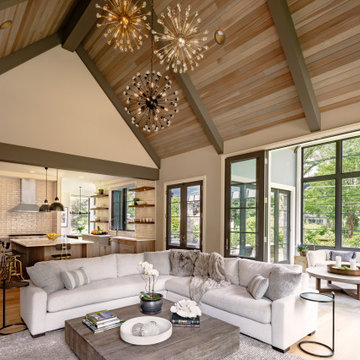
Hinsdale, IL Residence by Charles Vincent George Architects
Photographs by Emilia Czader
Example of an open concept transitional style great room with exposed beam ceiling medium tone wood floor media wall white trim, vaulted ceiling, and sunroom
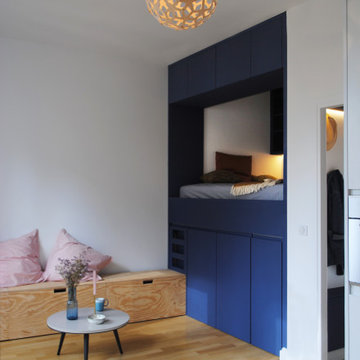
Inspiration for a small contemporary open concept family room in Paris with white walls, light hardwood floors and beige floor.
Family Room Design Photos with Beige Floor and Pink Floor
6