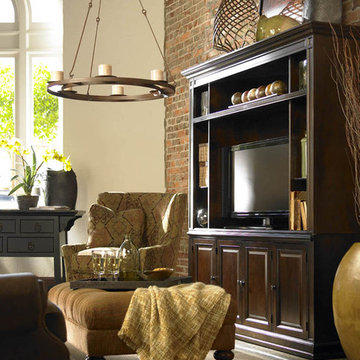Family Room Design Photos with Beige Walls and a Freestanding TV
Refine by:
Budget
Sort by:Popular Today
1 - 20 of 3,471 photos
Item 1 of 3
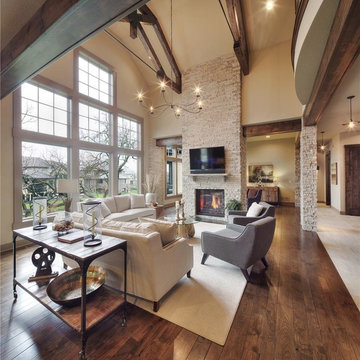
Design ideas for a large transitional open concept family room in Dallas with beige walls, dark hardwood floors, a standard fireplace, a stone fireplace surround and a freestanding tv.
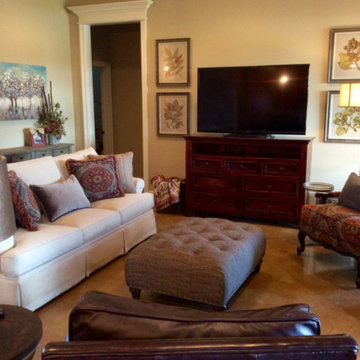
Mid-sized traditional enclosed family room in New Orleans with beige walls, a freestanding tv, porcelain floors and beige floor.
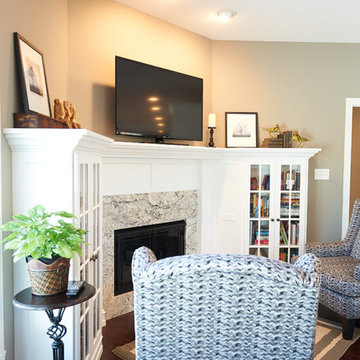
Dale Hanke
Inspiration for a family room in Indianapolis with beige walls, dark hardwood floors, a corner fireplace and a freestanding tv.
Inspiration for a family room in Indianapolis with beige walls, dark hardwood floors, a corner fireplace and a freestanding tv.
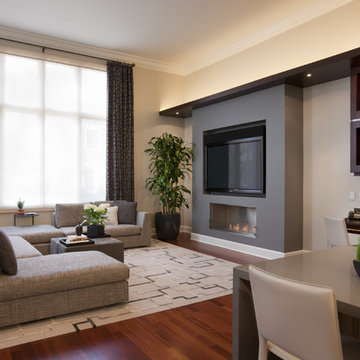
Inspiration for a contemporary family room in Chicago with beige walls, dark hardwood floors, a ribbon fireplace and a freestanding tv.
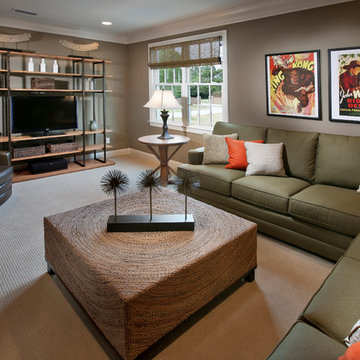
Triveny Model Home - Media Room
Design ideas for a large traditional family room in Charlotte with beige walls, carpet and a freestanding tv.
Design ideas for a large traditional family room in Charlotte with beige walls, carpet and a freestanding tv.

This lovely little modern farmhouse is located at the base of the foothills in one of Boulder’s most prized neighborhoods. Tucked onto a challenging narrow lot, this inviting and sustainably designed 2400 sf., 4 bedroom home lives much larger than its compact form. The open floor plan and vaulted ceilings of the Great room, kitchen and dining room lead to a beautiful covered back patio and lush, private back yard. These rooms are flooded with natural light and blend a warm Colorado material palette and heavy timber accents with a modern sensibility. A lyrical open-riser steel and wood stair floats above the baby grand in the center of the home and takes you to three bedrooms on the second floor. The Master has a covered balcony with exposed beamwork & warm Beetle-kill pine soffits, framing their million-dollar view of the Flatirons.
Its simple and familiar style is a modern twist on a classic farmhouse vernacular. The stone, Hardie board siding and standing seam metal roofing create a resilient and low-maintenance shell. The alley-loaded home has a solar-panel covered garage that was custom designed for the family’s active & athletic lifestyle (aka “lots of toys”). The front yard is a local food & water-wise Master-class, with beautiful rain-chains delivering roof run-off straight to the family garden.
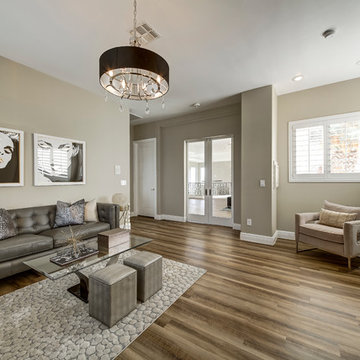
This is an example of a mid-sized contemporary loft-style family room in Las Vegas with beige walls, dark hardwood floors, no fireplace, a stone fireplace surround, a freestanding tv and brown floor.
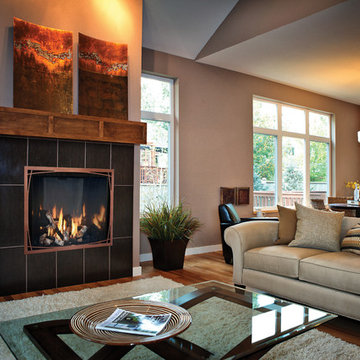
Design ideas for a large transitional open concept family room in Cedar Rapids with beige walls, medium hardwood floors, a standard fireplace, a tile fireplace surround, a freestanding tv and brown floor.
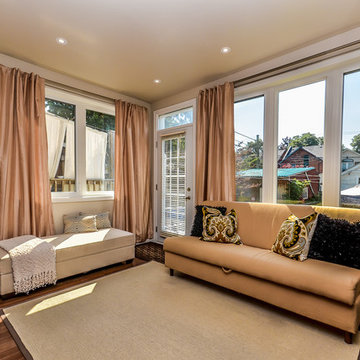
The family room was previously used as the dining area. The armless sofa, has embroidered & black textured pillows. The gold drapery panels & an off white sisal rug & ottoman complete the look ...Sheila Singer Design
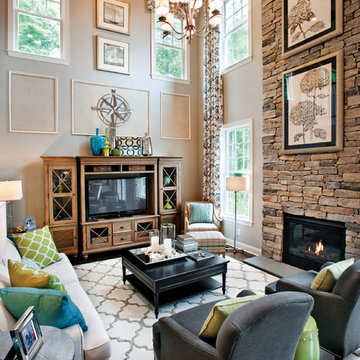
Taylor Photo
Transitional open concept family room in Chicago with beige walls, a standard fireplace, a stone fireplace surround and a freestanding tv.
Transitional open concept family room in Chicago with beige walls, a standard fireplace, a stone fireplace surround and a freestanding tv.
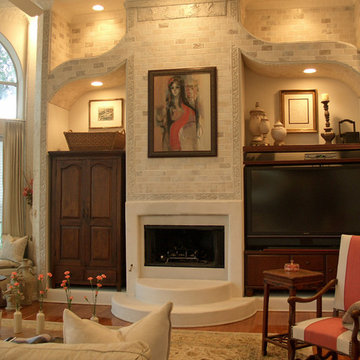
Photo of a traditional family room in Houston with beige walls, medium hardwood floors, a standard fireplace and a freestanding tv.
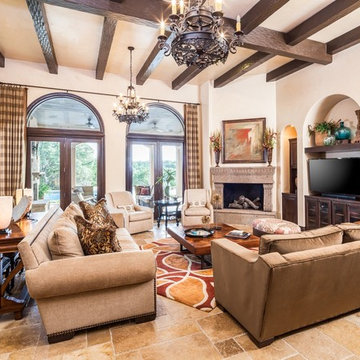
A great room for a GREAT family!
Many of the furnishings were moved from their former residence- What is new was quickly added by some to the trade resources - I like to custom make pieces but sometimes you just don't have the time to do so- We can quickly outfit your home as well as add the one of a kind pieces we are known for!
Notice the walls and ceilings- all gently faux washed with a subtle glaze- it makes a HUGE difference over static flat paint!
and Window Treatments really compliment this space- they add that sense of completion
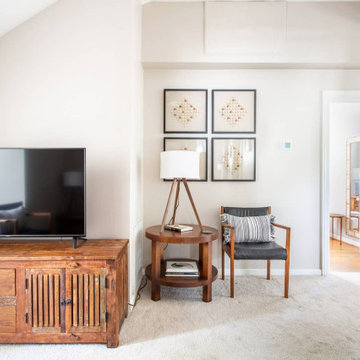
Interior Designer: MOTIV Interiors LLC
Photography: Laura Rockett Photography
Design Challenge: MOTIV Interiors created this colorful yet relaxing retreat - a space for guests to unwind and recharge after a long day of exploring Nashville! Luxury, comfort, and functionality merge in this AirBNB project we completed in just 2 short weeks. Navigating a tight budget, we supplemented the homeowner’s existing personal items and local artwork with great finds from facebook marketplace, vintage + antique shops, and the local salvage yard. The result: a collected look that’s true to Nashville and vacation ready!
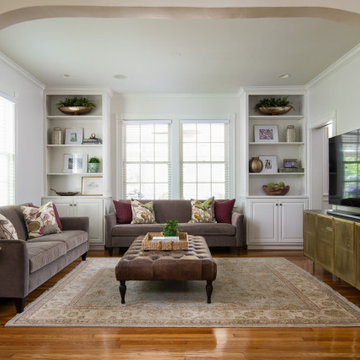
Mid-sized transitional enclosed family room in Nashville with beige walls, medium hardwood floors, no fireplace, a freestanding tv and brown floor.
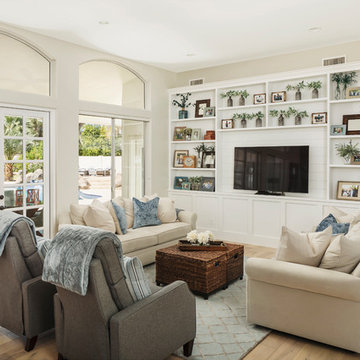
We worked on a complete remodel of this home. We modified the entire floor plan as well as stripped the home down to drywall and wood studs. All finishes are new, including a brand new kitchen that was the previous living room.
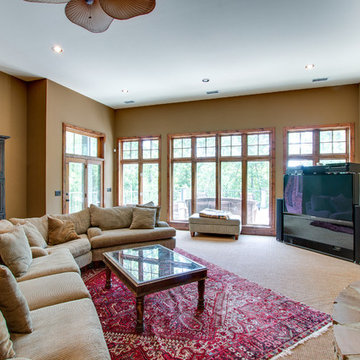
This is an example of a large country open concept family room in Nashville with a home bar, beige walls, carpet, a standard fireplace, a stone fireplace surround, a freestanding tv and beige floor.
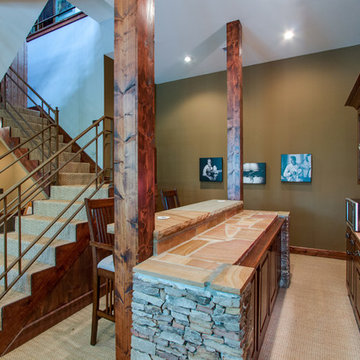
Inspiration for a large country open concept family room in Nashville with a home bar, beige walls, carpet, a standard fireplace, a stone fireplace surround, a freestanding tv and beige floor.
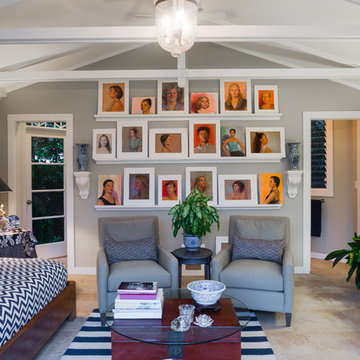
Rex Maximillian
Photo of a small beach style enclosed family room in Hawaii with beige walls, porcelain floors, a freestanding tv and no fireplace.
Photo of a small beach style enclosed family room in Hawaii with beige walls, porcelain floors, a freestanding tv and no fireplace.
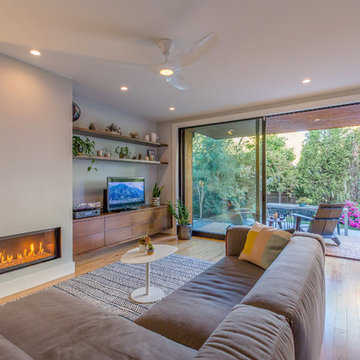
Modern family room addition with walnut built-ins, floating shelves and linear gas fireplace.
Design ideas for a small modern enclosed family room in Portland with beige walls, light hardwood floors, a standard fireplace, a plaster fireplace surround and a freestanding tv.
Design ideas for a small modern enclosed family room in Portland with beige walls, light hardwood floors, a standard fireplace, a plaster fireplace surround and a freestanding tv.
Family Room Design Photos with Beige Walls and a Freestanding TV
1
