Family Room Design Photos with Beige Walls and a Stone Fireplace Surround
Refine by:
Budget
Sort by:Popular Today
1 - 20 of 11,621 photos
Item 1 of 3

This is an example of a mid-sized contemporary family room in Melbourne with beige walls, light hardwood floors, a standard fireplace, a stone fireplace surround, a wall-mounted tv, beige floor and exposed beam.
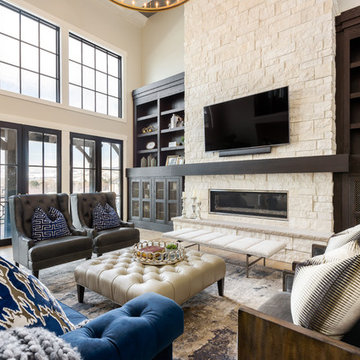
FX Home Tours
Interior Design: Osmond Design
Photo of a large transitional open concept family room in Salt Lake City with beige walls, light hardwood floors, a stone fireplace surround, a wall-mounted tv, a ribbon fireplace and brown floor.
Photo of a large transitional open concept family room in Salt Lake City with beige walls, light hardwood floors, a stone fireplace surround, a wall-mounted tv, a ribbon fireplace and brown floor.
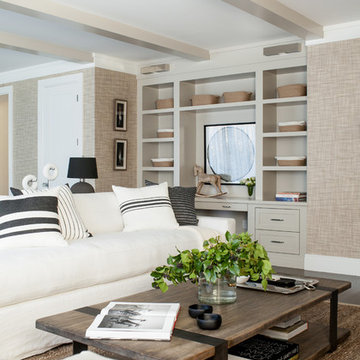
Interior Design, Custom Furniture Design, & Art Curation by Chango & Co.
Photography by Raquel Langworthy
See the project in Architectural Digest
Inspiration for an expansive transitional open concept family room in New York with beige walls, dark hardwood floors, a standard fireplace, a stone fireplace surround and a wall-mounted tv.
Inspiration for an expansive transitional open concept family room in New York with beige walls, dark hardwood floors, a standard fireplace, a stone fireplace surround and a wall-mounted tv.
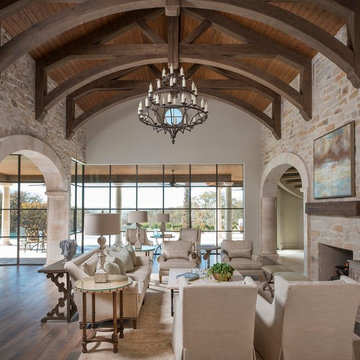
Calais Custom Homes
Expansive mediterranean open concept family room in Dallas with beige walls, light hardwood floors, a standard fireplace, a stone fireplace surround and a wall-mounted tv.
Expansive mediterranean open concept family room in Dallas with beige walls, light hardwood floors, a standard fireplace, a stone fireplace surround and a wall-mounted tv.
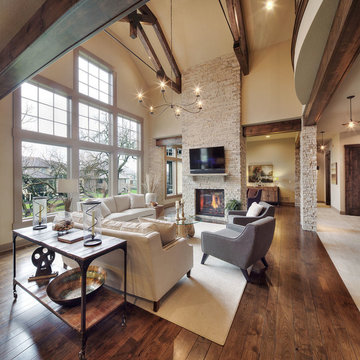
Starr Homes, LLC
Photo of a country family room in Dallas with beige walls, dark hardwood floors, a standard fireplace, a stone fireplace surround and a wall-mounted tv.
Photo of a country family room in Dallas with beige walls, dark hardwood floors, a standard fireplace, a stone fireplace surround and a wall-mounted tv.
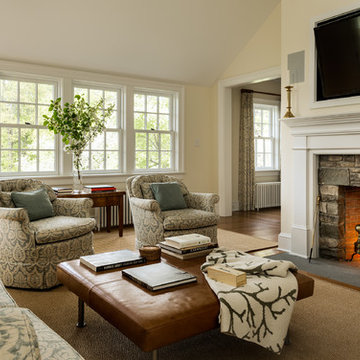
Rob Karosis
Inspiration for a traditional family room in New York with beige walls, dark hardwood floors, a standard fireplace, a stone fireplace surround and a wall-mounted tv.
Inspiration for a traditional family room in New York with beige walls, dark hardwood floors, a standard fireplace, a stone fireplace surround and a wall-mounted tv.

Detailed view styled family room complete with stone fireplace and wood mantel, medium wood custom built-ins, sofa and chairs, black console table with white table lamps, traverse rod window treatments and exposed beams in Charlotte, NC.

custom design media entertainment center
Photo of a large modern open concept family room in Phoenix with beige walls, carpet, a corner fireplace, a stone fireplace surround, a wall-mounted tv, beige floor and vaulted.
Photo of a large modern open concept family room in Phoenix with beige walls, carpet, a corner fireplace, a stone fireplace surround, a wall-mounted tv, beige floor and vaulted.

Our clients selected a great combination of products and materials to enable our craftsmen to create a spectacular entry and great room to this custom home completed in 2020.
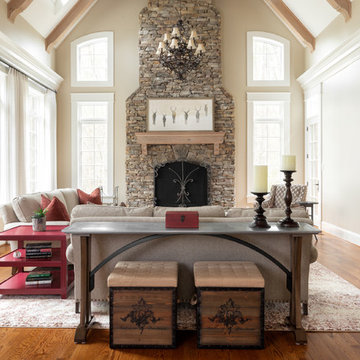
Filling a large great room is always a challenge. I used two large matching sofas and designed a large cocktail table to service both sofas. The table was made by Seth Woods.
The sofa fabric is contract grade to be child and pet friendly. The rug is polypropylene and very stain resistant as well.
The window treatments are sheer lined with sheer to filter the light and frame the window nicely.
The sofa table is a custom design. We wanted to bring a metal finish into the room and we wanted to place the 2 storage benches under it to conceal toys. The arched stretcher in the design allows for that. This was fabricated by Small Axe Forge and Daylight Cabinetry.
We used neutral tones and textures to keep the room calm and serene. The red accents were brought in to add warmth and depth.
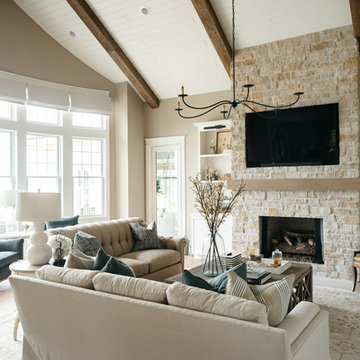
Photo of a large country enclosed family room in Detroit with beige walls, light hardwood floors, a standard fireplace, a stone fireplace surround, a built-in media wall and brown floor.
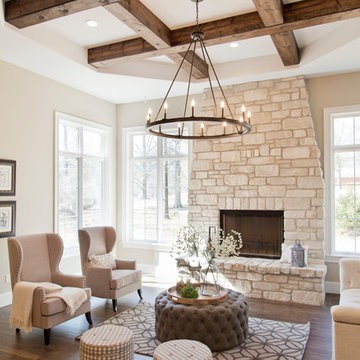
Mid-sized country open concept family room in St Louis with beige walls, a standard fireplace, a stone fireplace surround, no tv, brown floor and dark hardwood floors.
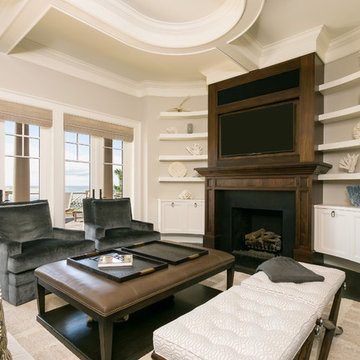
Colin Grey Voigt
This is an example of a large beach style family room in Charleston with dark hardwood floors, a standard fireplace, a stone fireplace surround, beige walls and a built-in media wall.
This is an example of a large beach style family room in Charleston with dark hardwood floors, a standard fireplace, a stone fireplace surround, beige walls and a built-in media wall.
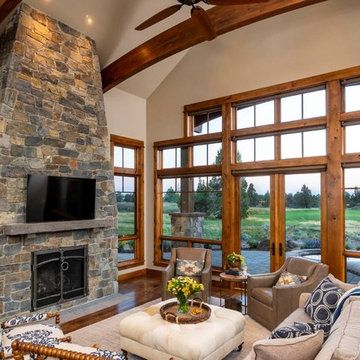
Inspiration for a large country open concept family room in Other with beige walls, a standard fireplace, a stone fireplace surround, a wall-mounted tv, dark hardwood floors and brown floor.
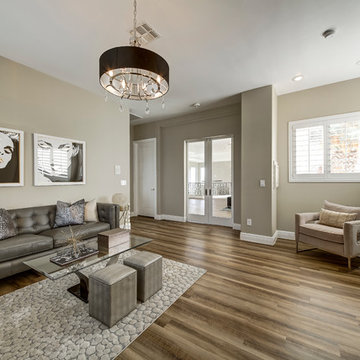
This is an example of a mid-sized contemporary loft-style family room in Las Vegas with beige walls, dark hardwood floors, no fireplace, a stone fireplace surround, a freestanding tv and brown floor.
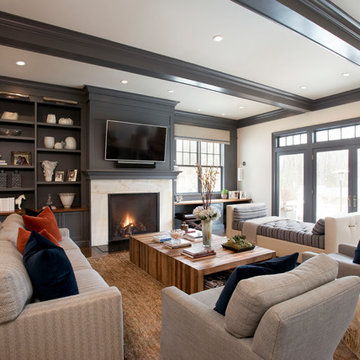
Shelly Harrison
Large transitional open concept family room in Boston with beige walls, dark hardwood floors, a standard fireplace, a wall-mounted tv, brown floor and a stone fireplace surround.
Large transitional open concept family room in Boston with beige walls, dark hardwood floors, a standard fireplace, a wall-mounted tv, brown floor and a stone fireplace surround.
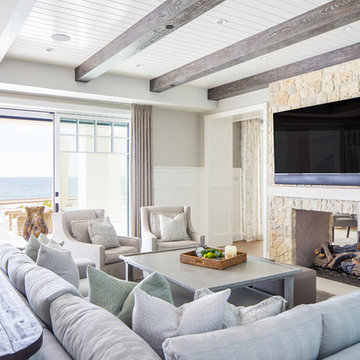
Photo of a beach style open concept family room in Orange County with beige walls, a two-sided fireplace, a stone fireplace surround and a wall-mounted tv.
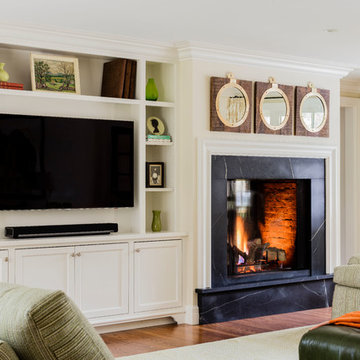
KT2DesignGroup
Michael J Lee Photography
Mid-sized transitional open concept family room in Boston with beige walls, medium hardwood floors, a two-sided fireplace, a stone fireplace surround, a built-in media wall and brown floor.
Mid-sized transitional open concept family room in Boston with beige walls, medium hardwood floors, a two-sided fireplace, a stone fireplace surround, a built-in media wall and brown floor.
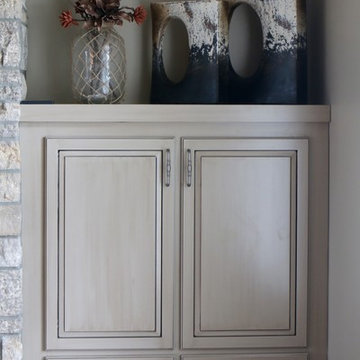
Face Frame Full Overlay, Birch, Dovetail Drawer Boxes, Brown Glaze, Pure White SW #7005, Fireplace Mantel, Cappuccino Stain
Design ideas for a mid-sized traditional open concept family room in Other with beige walls, dark hardwood floors, a standard fireplace, a stone fireplace surround and brown floor.
Design ideas for a mid-sized traditional open concept family room in Other with beige walls, dark hardwood floors, a standard fireplace, a stone fireplace surround and brown floor.
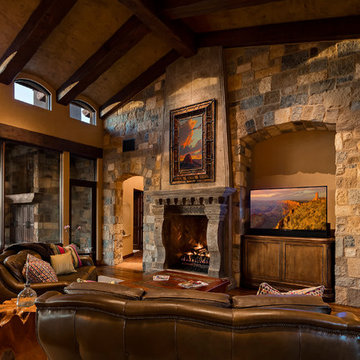
Traditional family room with exposed beams and natural stone.
Architect: Urban Design Associates
Builder: R-Net Custom Homes
Interior Designer: Ashley P. Design
Family Room Design Photos with Beige Walls and a Stone Fireplace Surround
1