Family Room Design Photos with Beige Walls and a Two-sided Fireplace
Refine by:
Budget
Sort by:Popular Today
1 - 20 of 915 photos
Item 1 of 3
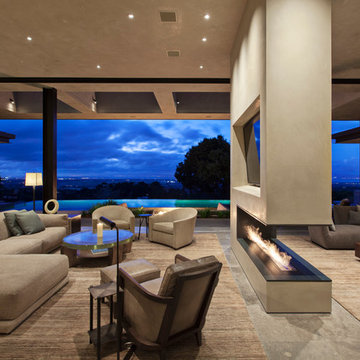
Frank Perez
Inspiration for an expansive contemporary open concept family room in San Francisco with limestone floors, a built-in media wall, beige walls, a plaster fireplace surround and a two-sided fireplace.
Inspiration for an expansive contemporary open concept family room in San Francisco with limestone floors, a built-in media wall, beige walls, a plaster fireplace surround and a two-sided fireplace.
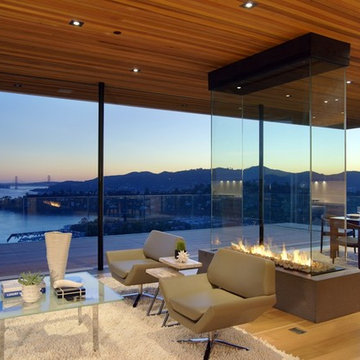
Two gorgeous Acucraft custom gas fireplaces fit seamlessly into this ultra-modern hillside hideaway with unobstructed views of downtown San Francisco & the Golden Gate Bridge. http://www.acucraft.com/custom-gas-residential-fireplaces-tiburon-ca-residence/
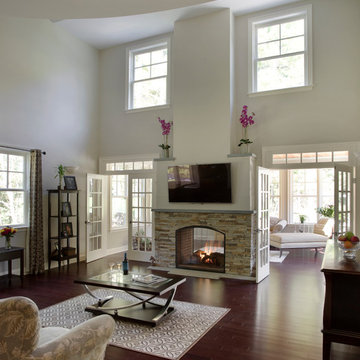
An open house lot is like a blank canvas. When Mathew first visited the wooded lot where this home would ultimately be built, the landscape spoke to him clearly. Standing with the homeowner, it took Mathew only twenty minutes to produce an initial color sketch that captured his vision - a long, circular driveway and a home with many gables set at a picturesque angle that complemented the contours of the lot perfectly.
The interior was designed using a modern mix of architectural styles – a dash of craftsman combined with some colonial elements – to create a sophisticated yet truly comfortable home that would never look or feel ostentatious.
Features include a bright, open study off the entry. This office space is flanked on two sides by walls of expansive windows and provides a view out to the driveway and the woods beyond. There is also a contemporary, two-story great room with a see-through fireplace. This space is the heart of the home and provides a gracious transition, through two sets of double French doors, to a four-season porch located in the landscape of the rear yard.
This home offers the best in modern amenities and design sensibilities while still maintaining an approachable sense of warmth and ease.
Photo by Eric Roth
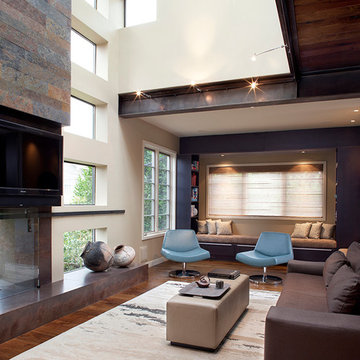
Contemporary Family Room with exposed interior I-beams, 2 story slate and see through glass fireplace, and library window seat.
Paul Dyer Photography
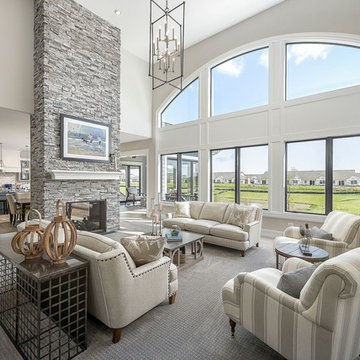
Inspiration for a mid-sized transitional enclosed family room in Chicago with carpet, a stone fireplace surround, grey floor, beige walls, a two-sided fireplace and no tv.
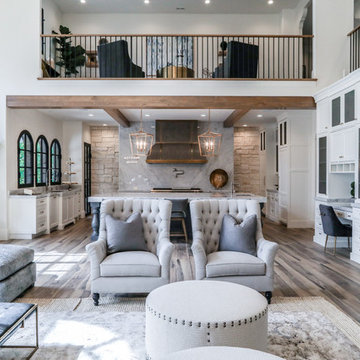
Brad Montgomery, tym.
Design ideas for a large mediterranean open concept family room in Salt Lake City with beige walls, a two-sided fireplace, a stone fireplace surround, a wall-mounted tv, brown floor and ceramic floors.
Design ideas for a large mediterranean open concept family room in Salt Lake City with beige walls, a two-sided fireplace, a stone fireplace surround, a wall-mounted tv, brown floor and ceramic floors.
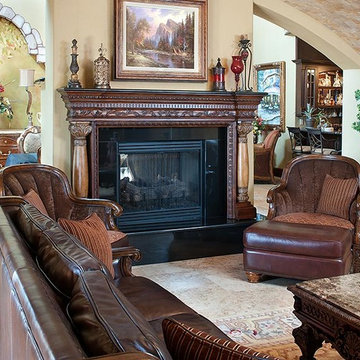
This is an example of a large mediterranean open concept family room in Austin with beige walls, travertine floors, a two-sided fireplace, a stone fireplace surround, no tv and beige floor.
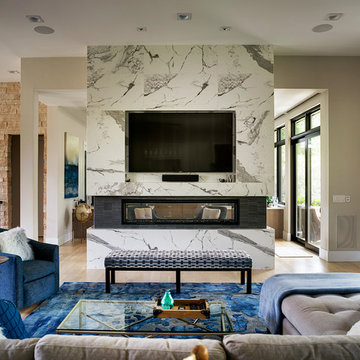
Eric Lucero Photography
Inspiration for a contemporary family room in Denver with beige walls, light hardwood floors, a two-sided fireplace and a built-in media wall.
Inspiration for a contemporary family room in Denver with beige walls, light hardwood floors, a two-sided fireplace and a built-in media wall.
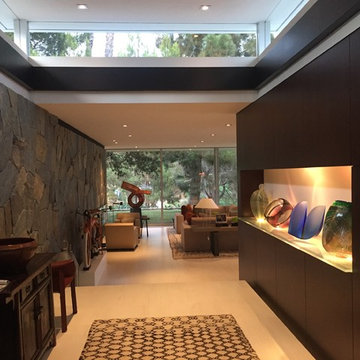
Photo of a mid-sized midcentury open concept family room in Los Angeles with beige walls, porcelain floors, a two-sided fireplace, a stone fireplace surround and beige floor.
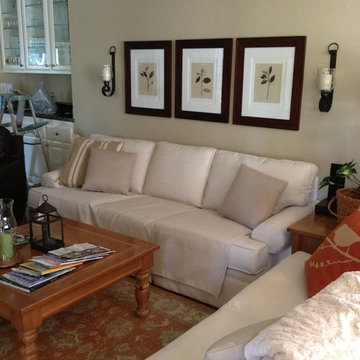
Here we got rid of the 90's plaid wallpaper, re-upholstered her original sofa, added a beautiful area rug and pillows. The room is soothing, and ready for everyday or family gatherings.
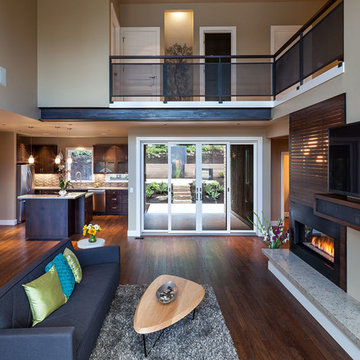
KuDa Photography 2013
Design ideas for a large contemporary open concept family room in Portland with beige walls, medium hardwood floors, a two-sided fireplace, a wood fireplace surround and a wall-mounted tv.
Design ideas for a large contemporary open concept family room in Portland with beige walls, medium hardwood floors, a two-sided fireplace, a wood fireplace surround and a wall-mounted tv.
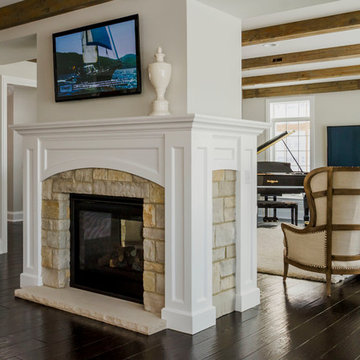
Open concept kitchen and family room with double sided fireplace and barn wood beam ceiling.
Design ideas for a large transitional open concept family room in Chicago with beige walls, dark hardwood floors, a two-sided fireplace, a stone fireplace surround, a wall-mounted tv and brown floor.
Design ideas for a large transitional open concept family room in Chicago with beige walls, dark hardwood floors, a two-sided fireplace, a stone fireplace surround, a wall-mounted tv and brown floor.
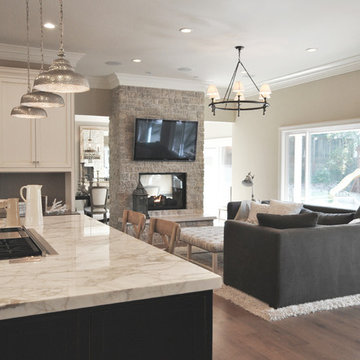
Inspiration for a mid-sized transitional open concept family room in San Francisco with beige walls, medium hardwood floors, a two-sided fireplace, a stone fireplace surround, a wall-mounted tv and brown floor.
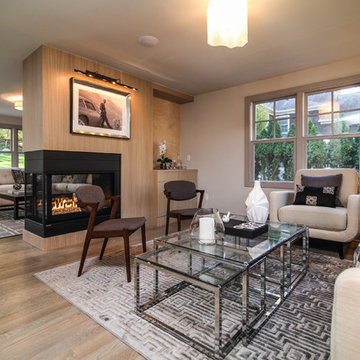
Inspiration for a mid-sized transitional open concept family room in New York with beige walls, medium hardwood floors, a two-sided fireplace, a metal fireplace surround and no tv.
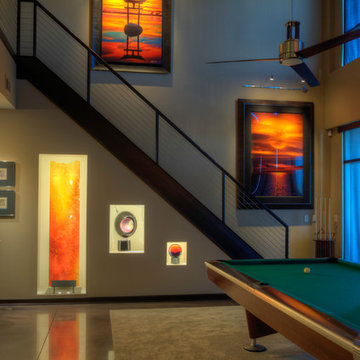
We designed the niches around the owners three beautiful glass sculptures. We used various forms of LED lights (Tape & puck) to show off the beauty of these pieces.
"Moonlight Reflections" Artist Peter Lik
Photo courtesy of Fred Lassman
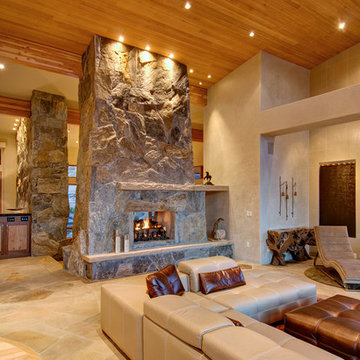
Jon Eady Photography
Photo of a large contemporary open concept family room in Denver with a stone fireplace surround, beige walls, travertine floors, a two-sided fireplace, no tv and beige floor.
Photo of a large contemporary open concept family room in Denver with a stone fireplace surround, beige walls, travertine floors, a two-sided fireplace, no tv and beige floor.
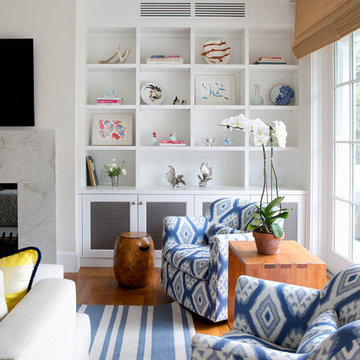
The built-in shelving echoes the grid of the glass-paned doors leading to the outside dining area and pool.
Inspiration for a large beach style family room in New York with beige walls, medium hardwood floors, a two-sided fireplace, a stone fireplace surround and a wall-mounted tv.
Inspiration for a large beach style family room in New York with beige walls, medium hardwood floors, a two-sided fireplace, a stone fireplace surround and a wall-mounted tv.
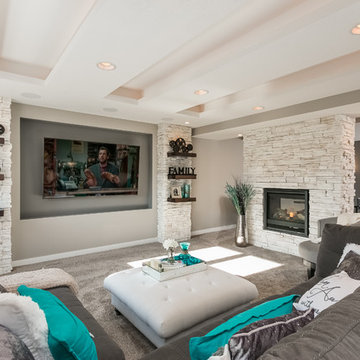
Design ideas for a mid-sized transitional open concept family room in Minneapolis with beige walls, carpet, a two-sided fireplace, a stone fireplace surround, grey floor and a freestanding tv.
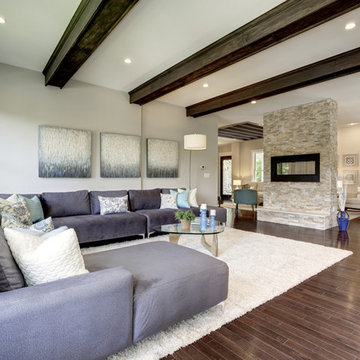
Design ideas for a large transitional open concept family room in DC Metro with beige walls, dark hardwood floors, a two-sided fireplace and a stone fireplace surround.
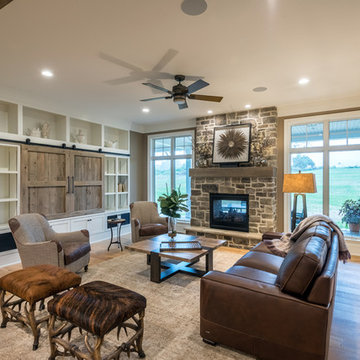
Alan Wycheck
Photo of a mid-sized arts and crafts open concept family room in Other with beige walls, light hardwood floors, a two-sided fireplace, a stone fireplace surround, a built-in media wall and brown floor.
Photo of a mid-sized arts and crafts open concept family room in Other with beige walls, light hardwood floors, a two-sided fireplace, a stone fireplace surround, a built-in media wall and brown floor.
Family Room Design Photos with Beige Walls and a Two-sided Fireplace
1