Family Room Design Photos with Beige Walls and a Two-sided Fireplace
Refine by:
Budget
Sort by:Popular Today
221 - 240 of 915 photos
Item 1 of 3
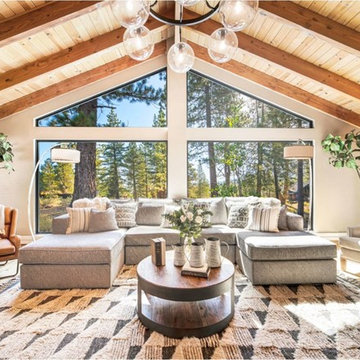
Major remodel of entre first floor. Replaced fireplace with three-sided gass unit, surrounded by stacked stone, metal sheeting and concrete trim. Refinished pine floors, installed new windows, added furnishings, lighting, rug and accessories, new paint.
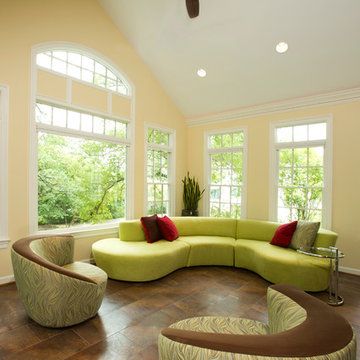
This sun-filled family room was created by enclosing an existing porch. Our design incorporated the following: a view of the landscaped yard, plenty of natural light, enough space for plenty of seating, and allowed sight and sound to flow into the adjacent rooms. The addition blends perfectly with the rest of the house and looks like it has been there all along!
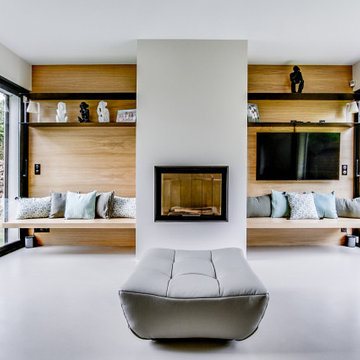
Habillage côtés cheminée en bois avec 2 étagères sen acier suspendues Réalisation de 2 bancs suspendus
Inspiration for an expansive contemporary open concept family room in Paris with beige walls, concrete floors, a two-sided fireplace, a plaster fireplace surround, a wall-mounted tv, grey floor and wood walls.
Inspiration for an expansive contemporary open concept family room in Paris with beige walls, concrete floors, a two-sided fireplace, a plaster fireplace surround, a wall-mounted tv, grey floor and wood walls.
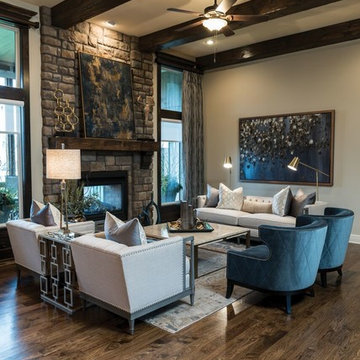
Large transitional open concept family room in Kansas City with beige walls, a two-sided fireplace, a stone fireplace surround, a home bar, dark hardwood floors, no tv and brown floor.
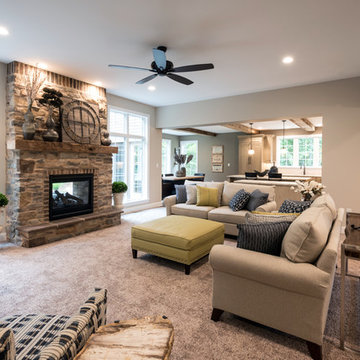
Great room open to kitchen and dining room, decorated by Davids Furniture.
Inspiration for a traditional open concept family room in Other with beige walls, carpet, a two-sided fireplace, a stone fireplace surround and beige floor.
Inspiration for a traditional open concept family room in Other with beige walls, carpet, a two-sided fireplace, a stone fireplace surround and beige floor.
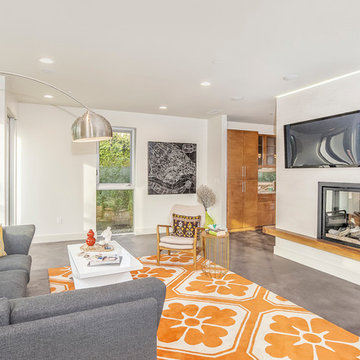
This property marries the cool concrete gray floor with the warmths walnut wood. The venetian fireplace divider that separates the kitchen/dining area with the family room.
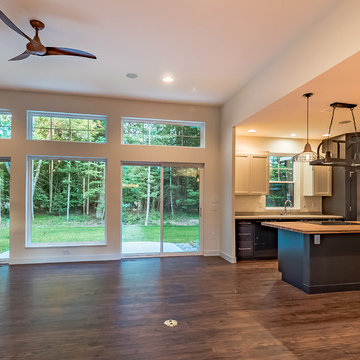
Design ideas for a small contemporary open concept family room in Other with a library, beige walls, medium hardwood floors, a two-sided fireplace, a stone fireplace surround, a freestanding tv and brown floor.
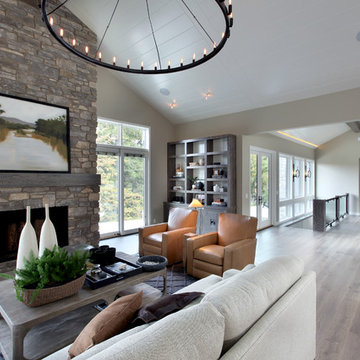
2014 Fall Parade Cascade Springs I Chad Gould Architect I BDR Custom Homes I Rock Kauffman Design I M-Buck Studios
This is an example of a large transitional open concept family room in Grand Rapids with beige walls, medium hardwood floors, a two-sided fireplace and a stone fireplace surround.
This is an example of a large transitional open concept family room in Grand Rapids with beige walls, medium hardwood floors, a two-sided fireplace and a stone fireplace surround.
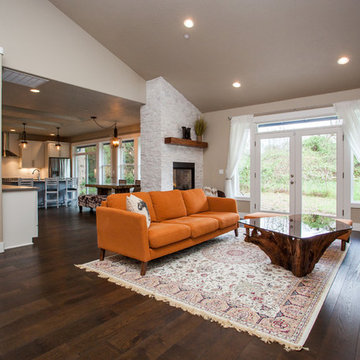
Inspiration for a large country open concept family room in Portland with beige walls, dark hardwood floors, a two-sided fireplace, a stone fireplace surround, a wall-mounted tv and brown floor.
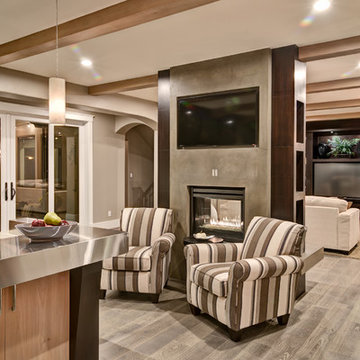
TV install Designed to compliment the modern this space.
Mid-sized modern open concept family room in Denver with beige walls, medium hardwood floors, a two-sided fireplace, a concrete fireplace surround, a built-in media wall and grey floor.
Mid-sized modern open concept family room in Denver with beige walls, medium hardwood floors, a two-sided fireplace, a concrete fireplace surround, a built-in media wall and grey floor.
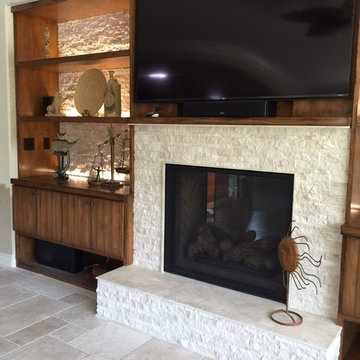
Linda Jaramillo
Design ideas for a large transitional open concept family room in Los Angeles with beige walls, porcelain floors, a two-sided fireplace, a stone fireplace surround and a built-in media wall.
Design ideas for a large transitional open concept family room in Los Angeles with beige walls, porcelain floors, a two-sided fireplace, a stone fireplace surround and a built-in media wall.
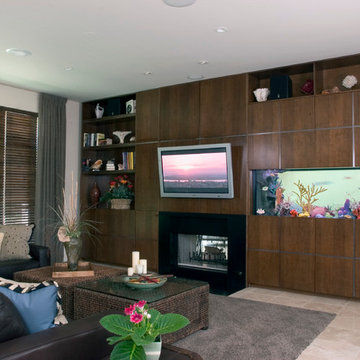
Photography by Linda Oyama Bryan. http://pickellbuilders.com. Family Room features limestone tile floors, contemporary built-in Walnut entertainment center, stone surround fireplace and salt water fish tank.
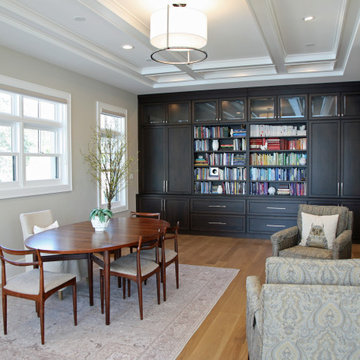
This library shelving opposite the great room can serve multiple purposes and still remain beautiful, while functioning as a multi-purpose room.
Design ideas for a large contemporary open concept family room in Milwaukee with a library, beige walls, light hardwood floors, a two-sided fireplace, a stone fireplace surround, no tv, brown floor and coffered.
Design ideas for a large contemporary open concept family room in Milwaukee with a library, beige walls, light hardwood floors, a two-sided fireplace, a stone fireplace surround, no tv, brown floor and coffered.
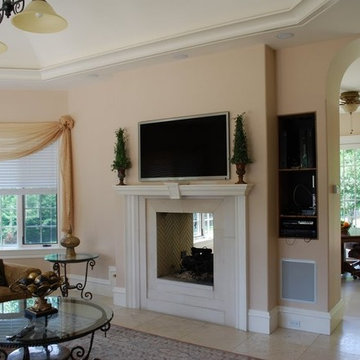
TV mounted over open fireplace with all wiring concealed.
Photo of a traditional family room in DC Metro with beige walls, a two-sided fireplace and a wall-mounted tv.
Photo of a traditional family room in DC Metro with beige walls, a two-sided fireplace and a wall-mounted tv.
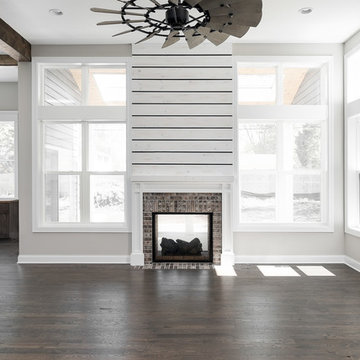
DJK Custom Homes, Inc.
Inspiration for a large country open concept family room in Chicago with beige walls, dark hardwood floors, a two-sided fireplace, a wood fireplace surround and brown floor.
Inspiration for a large country open concept family room in Chicago with beige walls, dark hardwood floors, a two-sided fireplace, a wood fireplace surround and brown floor.
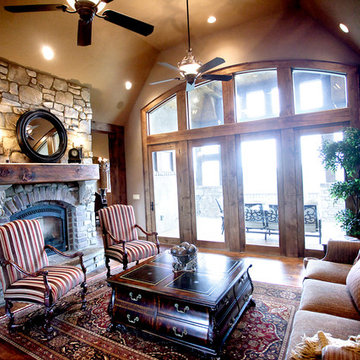
Inspiration for a mid-sized country open concept family room in Other with beige walls, dark hardwood floors, a stone fireplace surround, brown floor, no tv and a two-sided fireplace.
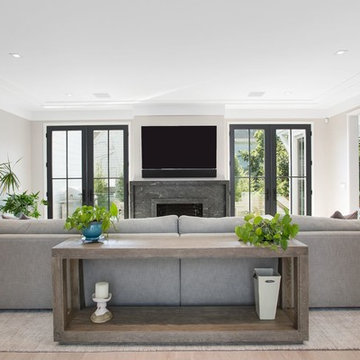
Design ideas for a mid-sized beach style open concept family room in New York with beige walls, light hardwood floors, a two-sided fireplace, a stone fireplace surround and a wall-mounted tv.
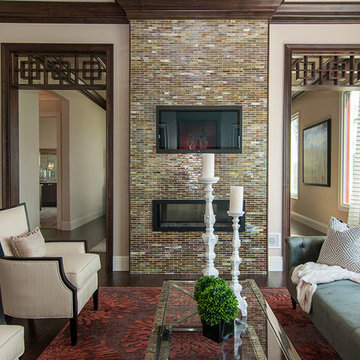
The double see through fireplace complimented with mosaic glass tile has us in love. The sitting area has a sophisticated charm to the space that we just adore! We love how effortless all the furniture blends together.
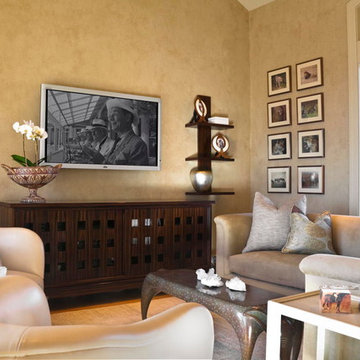
An African Inspired family room for a well traveled family to enjoy in their summer home.
This is an example of a small contemporary loft-style family room in New York with a library, light hardwood floors, a two-sided fireplace, a wall-mounted tv and beige walls.
This is an example of a small contemporary loft-style family room in New York with a library, light hardwood floors, a two-sided fireplace, a wall-mounted tv and beige walls.
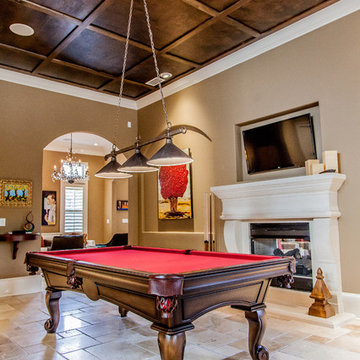
Built by:
J.A. Long, Inc
Design Builders
Inspiration for a large transitional enclosed family room in Jacksonville with a game room, beige walls, travertine floors, a two-sided fireplace, a stone fireplace surround and a wall-mounted tv.
Inspiration for a large transitional enclosed family room in Jacksonville with a game room, beige walls, travertine floors, a two-sided fireplace, a stone fireplace surround and a wall-mounted tv.
Family Room Design Photos with Beige Walls and a Two-sided Fireplace
12