Family Room Design Photos with Beige Walls and a Wood Fireplace Surround
Refine by:
Budget
Sort by:Popular Today
161 - 180 of 1,882 photos
Item 1 of 3
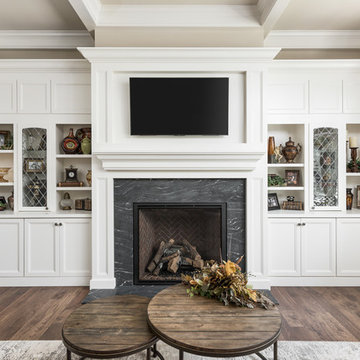
This 2 story home with a first floor Master Bedroom features a tumbled stone exterior with iron ore windows and modern tudor style accents. The Great Room features a wall of built-ins with antique glass cabinet doors that flank the fireplace and a coffered beamed ceiling. The adjacent Kitchen features a large walnut topped island which sets the tone for the gourmet kitchen. Opening off of the Kitchen, the large Screened Porch entertains year round with a radiant heated floor, stone fireplace and stained cedar ceiling. Photo credit: Picture Perfect Homes
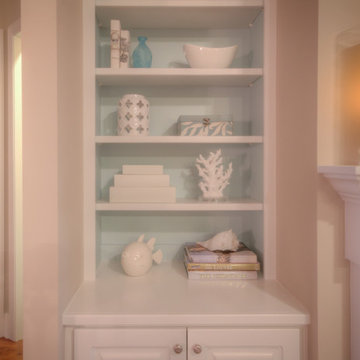
A simple bookshelf becomes stately, painted in in just the right hue of blue. The shelves become a gallery of carefully selected and revolving coastal content.
photo credit: Proclaim Interactive
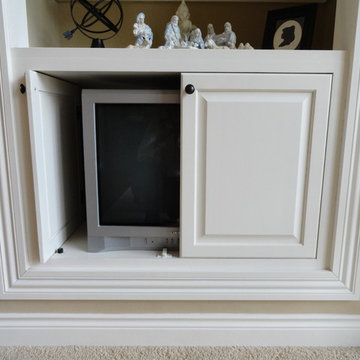
Susan Krouse, Kitchen and Bath Designer
This is an example of a traditional enclosed family room in St Louis with beige walls, carpet, a standard fireplace, a wood fireplace surround and a concealed tv.
This is an example of a traditional enclosed family room in St Louis with beige walls, carpet, a standard fireplace, a wood fireplace surround and a concealed tv.
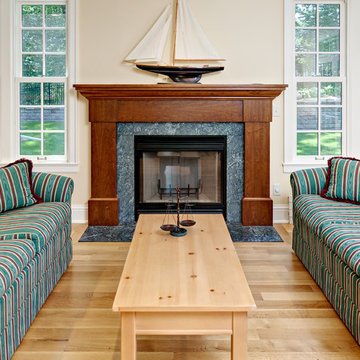
Cherry Mantel
Designer Lynne Stryker, Spaces into Places
Inspiration for a traditional family room in Minneapolis with beige walls, light hardwood floors, a standard fireplace, a wood fireplace surround and no tv.
Inspiration for a traditional family room in Minneapolis with beige walls, light hardwood floors, a standard fireplace, a wood fireplace surround and no tv.
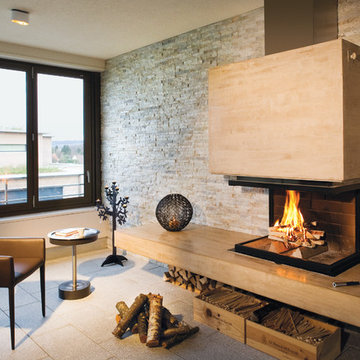
Moderner Heizkamin mit 3 Sichtscheiben
Rüegg Cheminee Schweiz
Mid-sized contemporary family room in Munich with beige walls, a standard fireplace and a wood fireplace surround.
Mid-sized contemporary family room in Munich with beige walls, a standard fireplace and a wood fireplace surround.
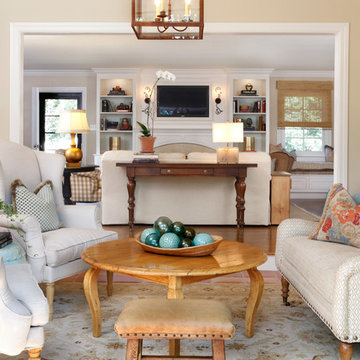
A room for gathering together. Designed by AJ Margulis. Photo byTom Grimes
Photo of a mid-sized traditional open concept family room in Philadelphia with medium hardwood floors, a standard fireplace, a wood fireplace surround, a wall-mounted tv and beige walls.
Photo of a mid-sized traditional open concept family room in Philadelphia with medium hardwood floors, a standard fireplace, a wood fireplace surround, a wall-mounted tv and beige walls.
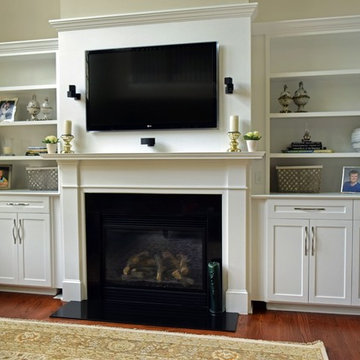
Princeton, NJ. Custom built-in cabinetry, shelves, and fireplace surround.
Design ideas for a large traditional open concept family room in Philadelphia with beige walls, medium hardwood floors, a standard fireplace, a wood fireplace surround, a wall-mounted tv and brown floor.
Design ideas for a large traditional open concept family room in Philadelphia with beige walls, medium hardwood floors, a standard fireplace, a wood fireplace surround, a wall-mounted tv and brown floor.
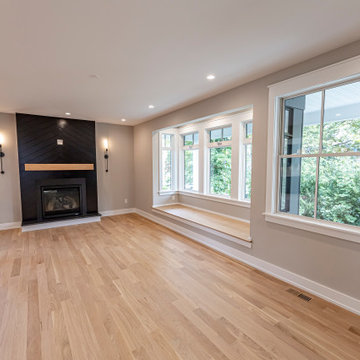
Enclosed family room in Philadelphia with beige walls, light hardwood floors, a standard fireplace, a wood fireplace surround, a wall-mounted tv and planked wall panelling.
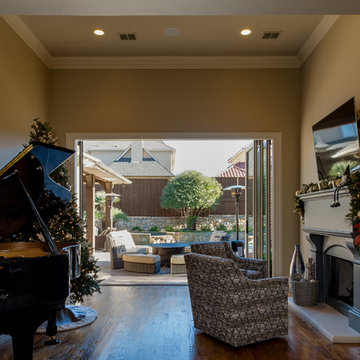
Centor and ProVia patio doors in Frisco, TX.
Centor Integrated Folding doors are absolutely designed for luxury living. Centor folding doors are available in a wide range of configurations, spanning an opening up to 30' 2-3/4" wide. The clean design and hidden hardware create a gallery-quality frame around your view.
This design is available in with a natural wood interior and an aluminum exterior for long-lasting performance (or choose all-aluminum). Enjoy years of high performance with adjustable hardware that keeps operating smoothly.
The world's first integrated door. Hidden hardware for a clean and elegant design. Thermally-improved frame and panels. Choose double or triple-glazed glass.
Customize by choosing from a wide variety of colors and accessories. Protected by a 10-Year Limited Warranty.
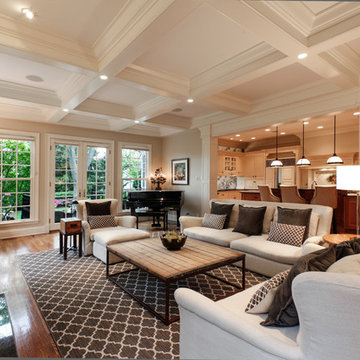
Lovely family room with coffered ceilings.
Large traditional open concept family room in Chicago with a game room, beige walls, light hardwood floors, a standard fireplace, a wood fireplace surround and a wall-mounted tv.
Large traditional open concept family room in Chicago with a game room, beige walls, light hardwood floors, a standard fireplace, a wood fireplace surround and a wall-mounted tv.
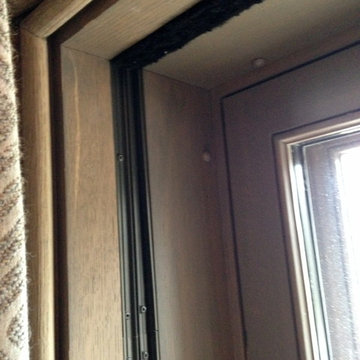
Inspiration for an expansive arts and crafts loft-style family room in New York with a library, beige walls, dark hardwood floors, a two-sided fireplace, a wood fireplace surround and a concealed tv.
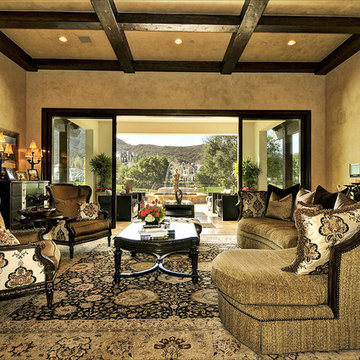
Expansive mediterranean open concept family room in Los Angeles with beige walls, a standard fireplace, a wood fireplace surround and a wall-mounted tv.
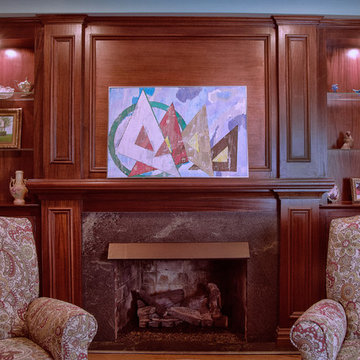
Mid-sized traditional enclosed family room in New York with beige walls, light hardwood floors, a standard fireplace, a wood fireplace surround, no tv and brown floor.
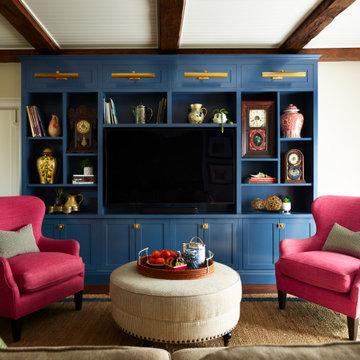
We Feng Shui'ed and designed this cozy Family Room right off the kitchen in this 1930s Colonial in Winchester, MA.
We added this custom Navy built-in to house the client's antique clock collection. Coral accents repeat throughout the home bringing harmony and activating wealth. The black and blue in the room draw Helpful People and Travel to the residents.
The colorful Schumacher fabric ties the color scheme together. We kept the original beams and highlighted them with beadboard and star chandeliers.
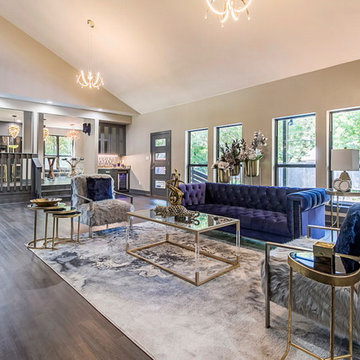
Design ideas for a large contemporary open concept family room in Oklahoma City with beige walls, medium hardwood floors, a ribbon fireplace, a wood fireplace surround and grey floor.
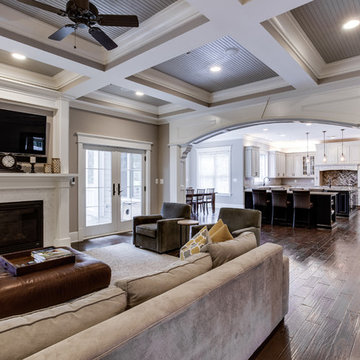
Inspiration for a large transitional open concept family room in DC Metro with beige walls, medium hardwood floors, a standard fireplace, a wood fireplace surround and a wall-mounted tv.
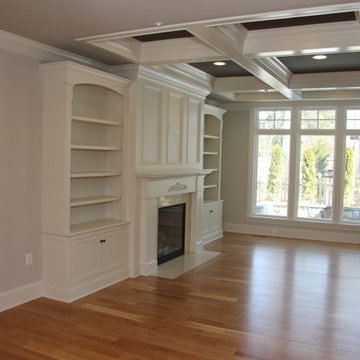
Family room with custom built-in bookcases surrounding the fireplace painted to match the molding. Keeping it light allows it to be a focal point without being to heavy in the room. The coffered ceiling adds comfort to the room.
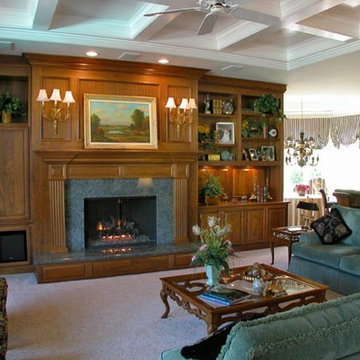
Design ideas for a large traditional open concept family room in Sacramento with carpet, a standard fireplace, a wood fireplace surround, a built-in media wall and beige walls.
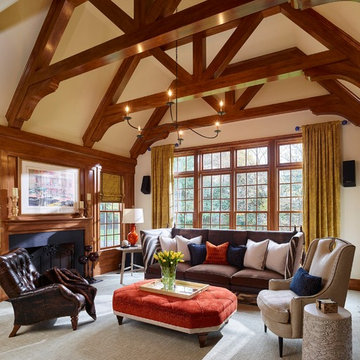
Jeffrey Totaro Photography
Inspiration for a large eclectic open concept family room in Philadelphia with beige walls, carpet, a standard fireplace, a wood fireplace surround and no tv.
Inspiration for a large eclectic open concept family room in Philadelphia with beige walls, carpet, a standard fireplace, a wood fireplace surround and no tv.
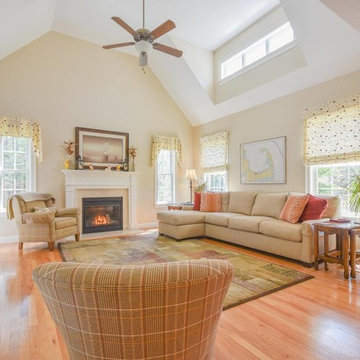
Client had an enclosed space separated from the rest of the house and became a bottle neck for family functions and daily routines. We explored several options to help visualize the impact to various renovation ideas to create a larger connect between family room, kitchen and dining.
Family Room Design Photos with Beige Walls and a Wood Fireplace Surround
9