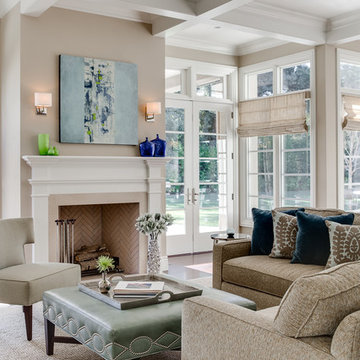Family Room Design Photos with Beige Walls and Blue Walls
Refine by:
Budget
Sort by:Popular Today
81 - 100 of 50,748 photos
Item 1 of 3
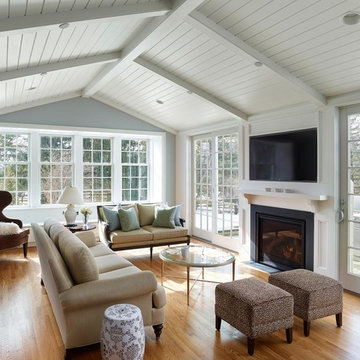
This living room addition is open to the renovated kitchen and has generous-sized sliding doors leading to a new flagstone patio. The gas fireplace has a honed black granite surround and painted wood mantel. The ceiling is painted v-groove planking. A window seat with storage runs along the rear wall.
Photo - Jeffrey Totaro
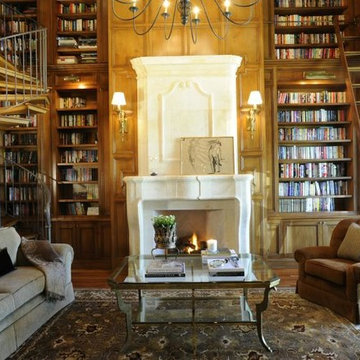
Inspiration for a mid-sized traditional enclosed family room in Other with a library, beige walls, medium hardwood floors, a standard fireplace, a stone fireplace surround and no tv.
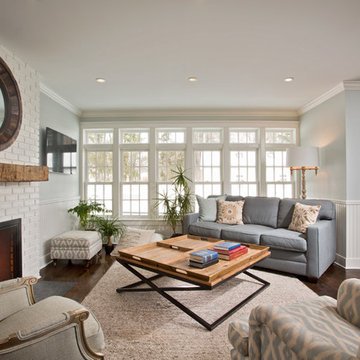
A large coffee table keeps everything organized with four seperate trays that can be removed and used on their own.
Scott Bergmann Photography
Photo of a mid-sized transitional open concept family room in Boston with blue walls, dark hardwood floors, a standard fireplace, a brick fireplace surround and a wall-mounted tv.
Photo of a mid-sized transitional open concept family room in Boston with blue walls, dark hardwood floors, a standard fireplace, a brick fireplace surround and a wall-mounted tv.
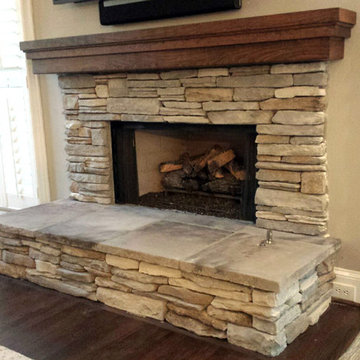
Raised hearth and cherry shelf mantle.
This is an example of a country family room in Atlanta with a standard fireplace, a stone fireplace surround, beige walls, dark hardwood floors, a wall-mounted tv and brown floor.
This is an example of a country family room in Atlanta with a standard fireplace, a stone fireplace surround, beige walls, dark hardwood floors, a wall-mounted tv and brown floor.
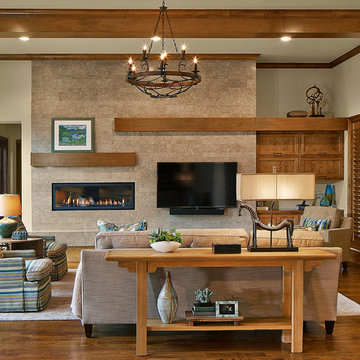
DESIGN OVATION AWARD WINNER ! The asymmetrical placement of a 54” linear fireplace creates interest when framed by custom cut Egyptian Sea Grass limestone tile. The floating cantilevered hearth and layered alder mantels create strong horizontal lines. Simple transitional furnishings float on a subtle patterned Tibetan rug, creating a calm and inviting room. The result is an enduring design that is both comfortable and classic.
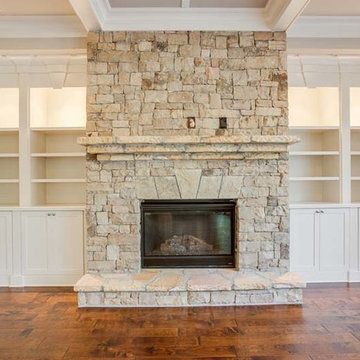
Brandon Raines
Inspiration for a large traditional open concept family room in Atlanta with beige walls, medium hardwood floors, a standard fireplace, a stone fireplace surround and a wall-mounted tv.
Inspiration for a large traditional open concept family room in Atlanta with beige walls, medium hardwood floors, a standard fireplace, a stone fireplace surround and a wall-mounted tv.
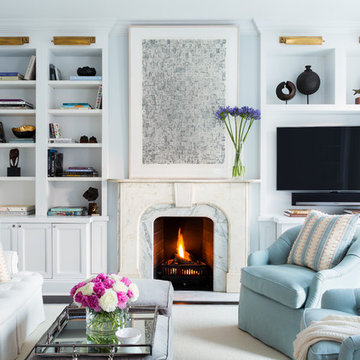
Interior Design, Interior Architecture, Custom Millwork Design, Furniture Design, Art Curation, & Landscape Architecture by Chango & Co.
Photography by Ball & Albanese
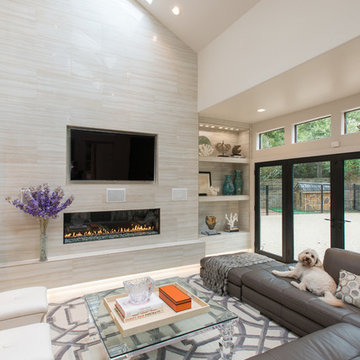
Michael Hunter
This is an example of a large modern family room in Houston with beige walls, travertine floors, a standard fireplace, a tile fireplace surround and a wall-mounted tv.
This is an example of a large modern family room in Houston with beige walls, travertine floors, a standard fireplace, a tile fireplace surround and a wall-mounted tv.
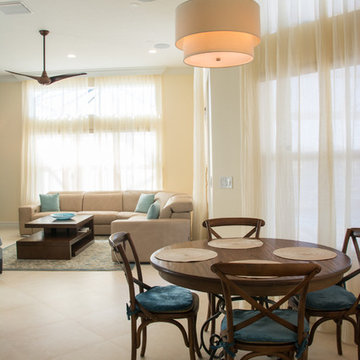
Sommer Woods
Design ideas for a mid-sized transitional open concept family room in Miami with blue walls, porcelain floors, no fireplace and a wall-mounted tv.
Design ideas for a mid-sized transitional open concept family room in Miami with blue walls, porcelain floors, no fireplace and a wall-mounted tv.
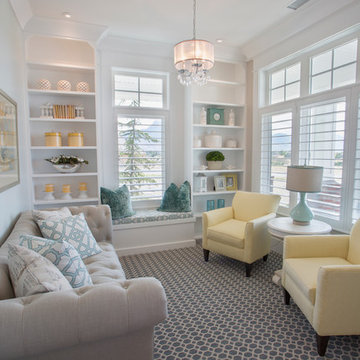
Highland Custom Homes
This is an example of a small transitional enclosed family room in Salt Lake City with beige walls, carpet, no fireplace, no tv and multi-coloured floor.
This is an example of a small transitional enclosed family room in Salt Lake City with beige walls, carpet, no fireplace, no tv and multi-coloured floor.
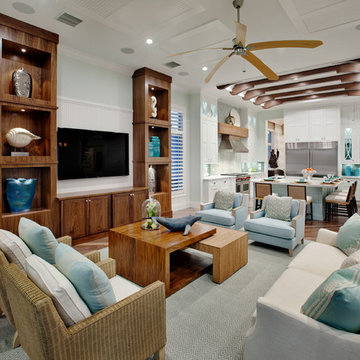
This coastal home is full of coastal accessories, soft armchairs, custom built in cabinetry, simple linen curtains, wood details...beautifully designed!!
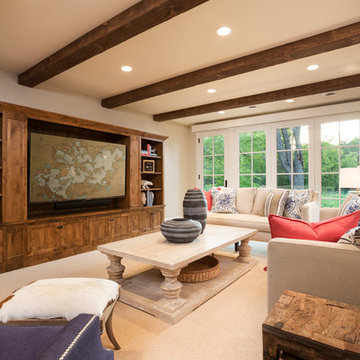
James Kruger, LandMark Photography
Design ideas for a large traditional open concept family room in Minneapolis with beige walls, carpet, a built-in media wall, no fireplace and beige floor.
Design ideas for a large traditional open concept family room in Minneapolis with beige walls, carpet, a built-in media wall, no fireplace and beige floor.
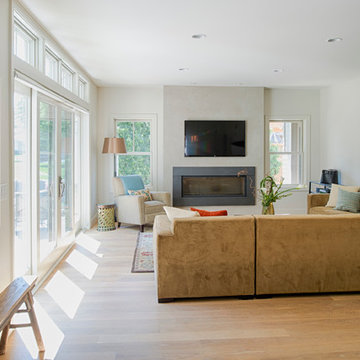
A beautifully boarded stair hall welcomes you into this inspirational modern Cape Cod home. The spacious floor plan includes an expansive kitchen, dining, and living area, complete with a charming butler's pantry and home office.
Photo Credit: Scott Amundson
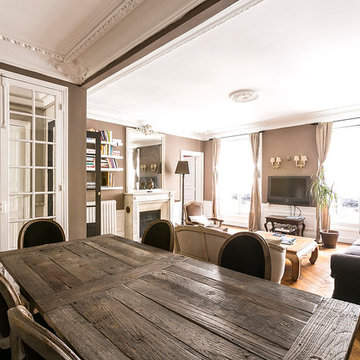
© 2014 stefanocandito.com
Design ideas for a large transitional open concept family room in Paris with a library, beige walls, medium hardwood floors, a standard fireplace, a stone fireplace surround and a wall-mounted tv.
Design ideas for a large transitional open concept family room in Paris with a library, beige walls, medium hardwood floors, a standard fireplace, a stone fireplace surround and a wall-mounted tv.
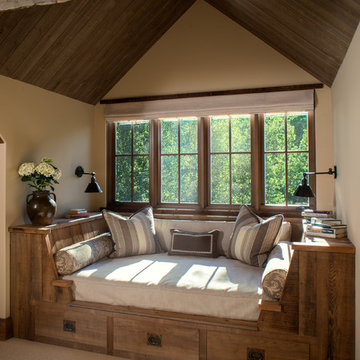
Coming from Minnesota this couple already had an appreciation for a woodland retreat. Wanting to lay some roots in Sun Valley, Idaho, guided the incorporation of historic hewn, stone and stucco into this cozy home among a stand of aspens with its eye on the skiing and hiking of the surrounding mountains.
Miller Architects, PC
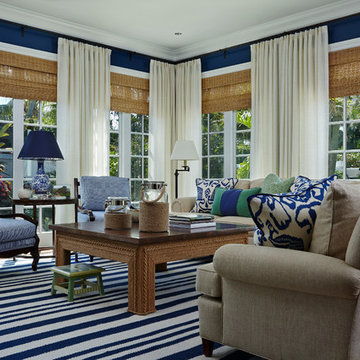
Robert C Brantley
This is an example of a mid-sized traditional enclosed family room in Miami with blue walls, medium hardwood floors, a wall-mounted tv and multi-coloured floor.
This is an example of a mid-sized traditional enclosed family room in Miami with blue walls, medium hardwood floors, a wall-mounted tv and multi-coloured floor.
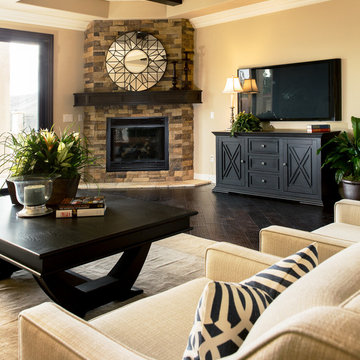
Inspiration for a mid-sized transitional open concept family room in Orange County with beige walls, dark hardwood floors, a corner fireplace, a stone fireplace surround, a wall-mounted tv and brown floor.
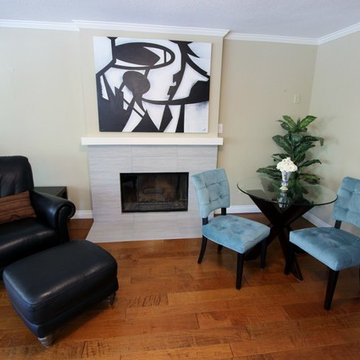
Photo of a small transitional open concept family room in Orange County with a library, beige walls, medium hardwood floors, a standard fireplace, a tile fireplace surround and no tv.
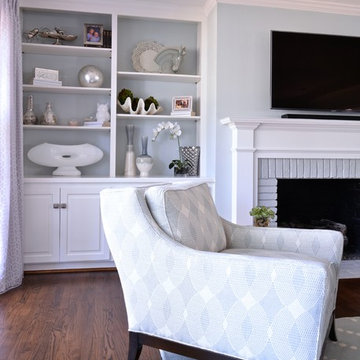
A grey-blue open floor plan home that incorporates feminine touch to this transitional space. The kitchen and family room remodel transformed the home into a new, fresh space with a great backbone for clean lined furnishings and modern accessories.
Family Room Design Photos with Beige Walls and Blue Walls
5
