Family Room Design Photos with Beige Walls and Blue Walls
Refine by:
Budget
Sort by:Popular Today
101 - 120 of 50,748 photos
Item 1 of 3
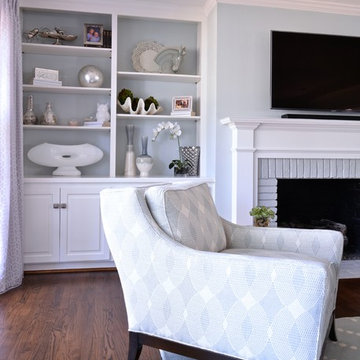
A grey-blue open floor plan home that incorporates feminine touch to this transitional space. The kitchen and family room remodel transformed the home into a new, fresh space with a great backbone for clean lined furnishings and modern accessories.
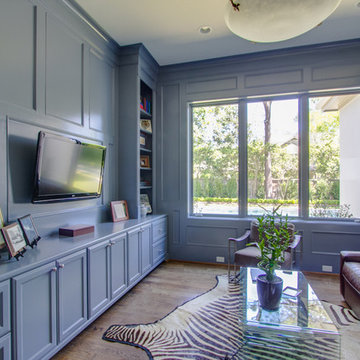
Photo of a transitional enclosed family room in Houston with blue walls, medium hardwood floors, no fireplace and a wall-mounted tv.
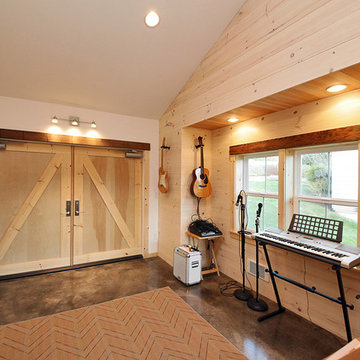
Michael Stadler - Stadler Studio
Mid-sized industrial family room in Seattle with concrete floors, no fireplace, beige walls, a music area and grey floor.
Mid-sized industrial family room in Seattle with concrete floors, no fireplace, beige walls, a music area and grey floor.
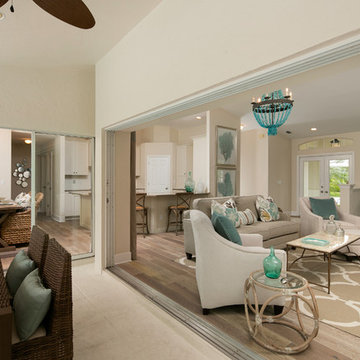
Tim Gibbons Photography
Beach style open concept family room in Tampa with beige walls, medium hardwood floors and a built-in media wall.
Beach style open concept family room in Tampa with beige walls, medium hardwood floors and a built-in media wall.
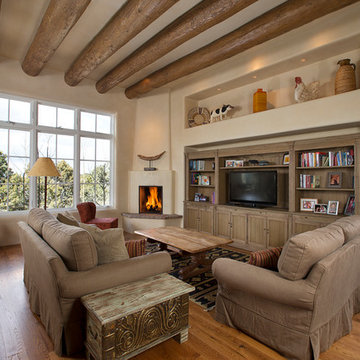
Mid-sized mediterranean open concept family room in Albuquerque with beige walls, medium hardwood floors, a corner fireplace, a freestanding tv, a library and a plaster fireplace surround.
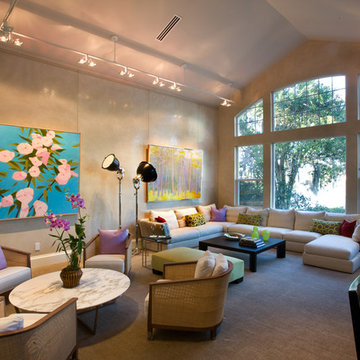
“To update the old game room, the room is now called a Museum Room. A monorail tract with art lighting circles the room.
A large comfy sectional took the place of the Pool Table and another small grouping for conversation.”
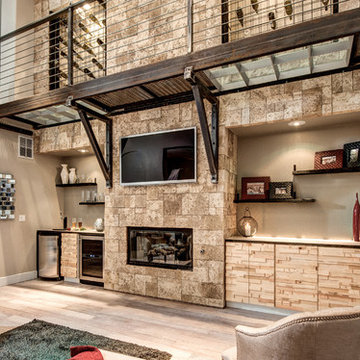
As seen on DIY Network’s “The Ultimate Crash”, designer Misha of Design by Misha chose Eldorado Stone’s Sanibel CoastalReef to add a rustic yet refined touch to the space, complimenting the raw steel beams and glass catwalk structure. “This project was meant to stand out and be striking while maintaining a sense of calm. The natural look of the CoastalReef conjured thoughts of an old wine cave in Tuscany but with a modern twist,” says Misha. Floor to ceiling use of Eldorado Stone provides interest to the focal wall of the fireplace, glass catwalk, and wine storage.
Eldorado Stone Profile Featured: Sanibel Coastal Reef installed with a Dry-Stack grout technique
Designer: Design by Misha
Website: www.designbymisha.com
Phone: (530) 867-0600
Contact Design by Misha
Houzz Portfolio: Design by Misha
Facebook: Design by Misha
Photography: Rich Baum
Website: www.richbaum.com
Phone: (916) 296-5778
Contact Rich Baum
Houzz Portfolio: Rich Baum
Builder: Doug Tolson Construction
Website: www.dougtolsonconstruction.com
Phone: (916) 343-2240
Contact Doug Tolson Construction
Facebook: Doug Tolson Construction
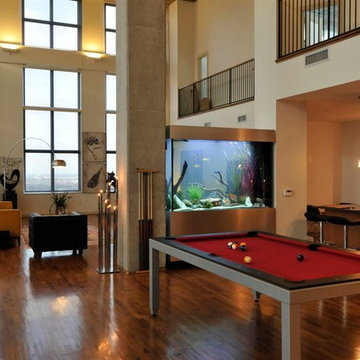
Custom stainless cabinet viewable from two sides. 72"L x 24"W x 48"H
The Fish Gallery
Design ideas for a large modern open concept family room in Houston with beige walls, dark hardwood floors, no fireplace, no tv, brown floor and a game room.
Design ideas for a large modern open concept family room in Houston with beige walls, dark hardwood floors, no fireplace, no tv, brown floor and a game room.
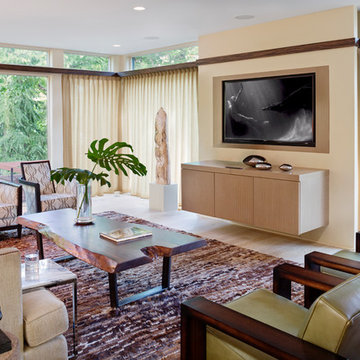
Paul Warchol Photography
This is an example of a contemporary family room in DC Metro with beige walls and a wall-mounted tv.
This is an example of a contemporary family room in DC Metro with beige walls and a wall-mounted tv.
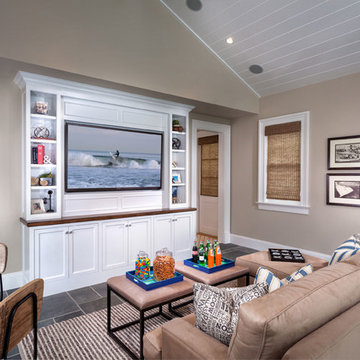
Applied Photography
This is an example of a beach style family room in Orange County with beige walls and a built-in media wall.
This is an example of a beach style family room in Orange County with beige walls and a built-in media wall.
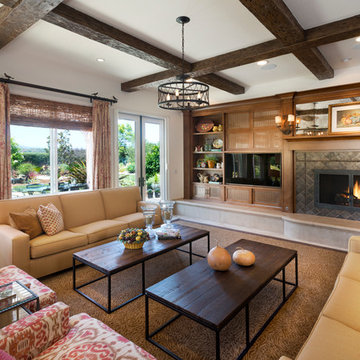
Harrison Photgraphic
Photo of a large traditional open concept family room in Los Angeles with beige walls, a standard fireplace, a tile fireplace surround, a built-in media wall and carpet.
Photo of a large traditional open concept family room in Los Angeles with beige walls, a standard fireplace, a tile fireplace surround, a built-in media wall and carpet.
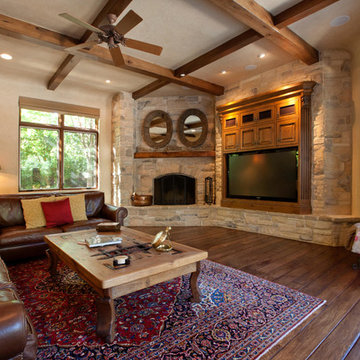
The family room is our relaxing room with a fire place in the corner, a 72" High Def TV surrounded by natural stone. The floors are Hickory wood 3/4" thick with hydronic heating under the wood floors. This room has an abundance of natural light.
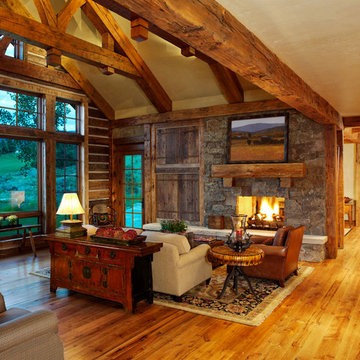
Welcome to the essential refined mountain rustic home: warm, homey, and sturdy. The house’s structure is genuine heavy timber framing, skillfully constructed with mortise and tenon joinery. Distressed beams and posts have been reclaimed from old American barns to enjoy a second life as they define varied, inviting spaces. Traditional carpentry is at its best in the great room’s exquisitely crafted wood trusses. Rugged Lodge is a retreat that’s hard to return from.
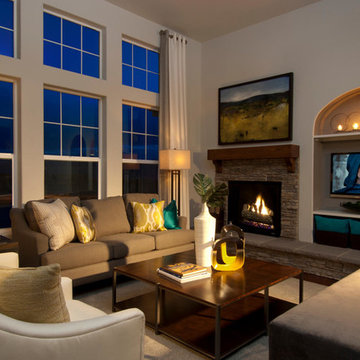
Campbell Homes
Design ideas for a traditional family room in Denver with beige walls, a standard fireplace, a stone fireplace surround and a wall-mounted tv.
Design ideas for a traditional family room in Denver with beige walls, a standard fireplace, a stone fireplace surround and a wall-mounted tv.
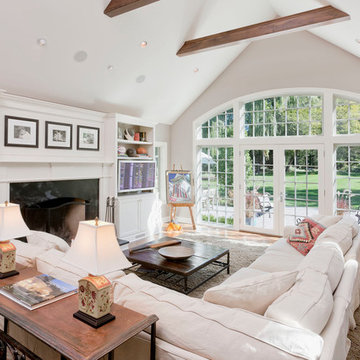
William Kildow
This is an example of a traditional family room in Chicago with beige walls, medium hardwood floors, a standard fireplace and a stone fireplace surround.
This is an example of a traditional family room in Chicago with beige walls, medium hardwood floors, a standard fireplace and a stone fireplace surround.
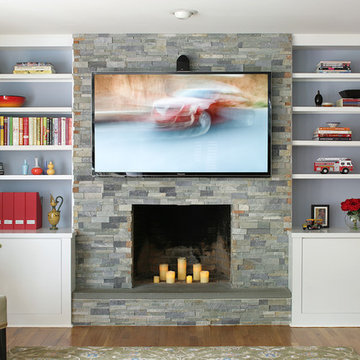
Peter Rymwid
Inspiration for a mid-sized transitional enclosed family room in New York with blue walls, dark hardwood floors, no fireplace, a stone fireplace surround, a wall-mounted tv and brown floor.
Inspiration for a mid-sized transitional enclosed family room in New York with blue walls, dark hardwood floors, no fireplace, a stone fireplace surround, a wall-mounted tv and brown floor.
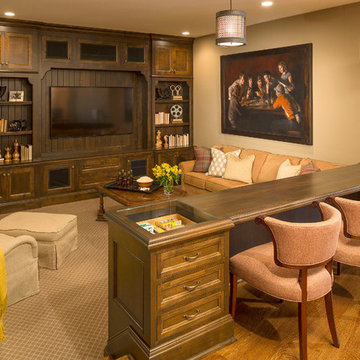
Martha O'Hara Interiors, Interior Design | Stonewood LLC, Builder | Peter Eskuche, Architect | Troy Thies Photography | Shannon Gale, Photo Styling
Traditional open concept family room in Minneapolis with beige walls, carpet and a built-in media wall.
Traditional open concept family room in Minneapolis with beige walls, carpet and a built-in media wall.
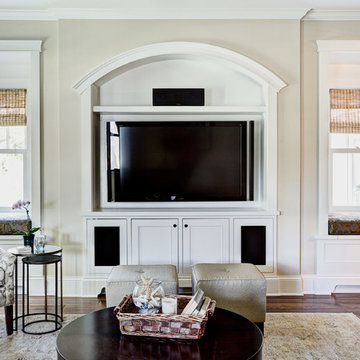
Matt Blum Photography
Photo of a traditional family room in Minneapolis with beige walls.
Photo of a traditional family room in Minneapolis with beige walls.
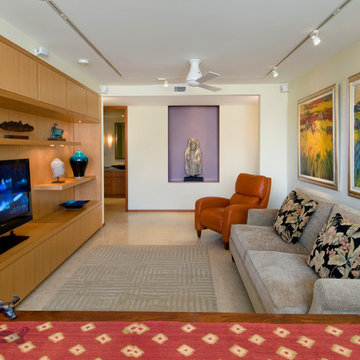
Custom cabinets are the focal point of the media room. To accent the art work, a plaster ceiling was installed over the concrete slab to allow for recess lighting tracks.
Hal Lum
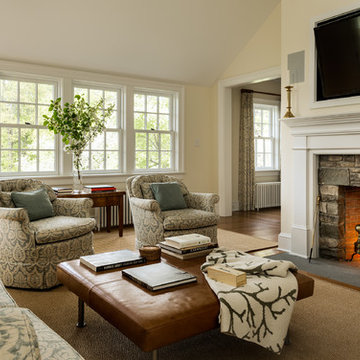
Rob Karosis
Inspiration for a traditional family room in New York with beige walls, dark hardwood floors, a standard fireplace, a stone fireplace surround and a wall-mounted tv.
Inspiration for a traditional family room in New York with beige walls, dark hardwood floors, a standard fireplace, a stone fireplace surround and a wall-mounted tv.
Family Room Design Photos with Beige Walls and Blue Walls
6