Family Room Design Photos with Beige Walls and Multi-Coloured Floor
Refine by:
Budget
Sort by:Popular Today
101 - 120 of 327 photos
Item 1 of 3
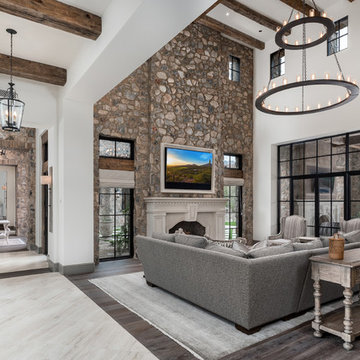
World Renowned Architecture Firm Fratantoni Design created this beautiful home! They design home plans for families all over the world in any size and style. They also have in-house Interior Designer Firm Fratantoni Interior Designers and world class Luxury Home Building Firm Fratantoni Luxury Estates! Hire one or all three companies to design and build and or remodel your home!
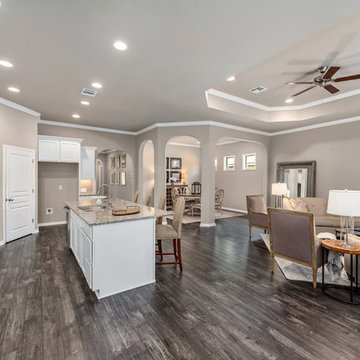
Mid-sized arts and crafts open concept family room in Austin with beige walls, laminate floors, a corner fireplace, a stone fireplace surround, no tv and multi-coloured floor.
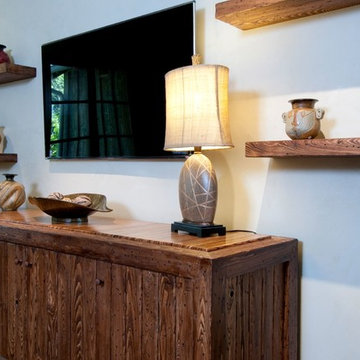
Beautiful media and family room features display shelving, custom storage, lighting, and accessories in this modern Kenwood, CA residence.
Photo of a large modern enclosed family room in Boise with a library, beige walls, no fireplace, a wall-mounted tv and multi-coloured floor.
Photo of a large modern enclosed family room in Boise with a library, beige walls, no fireplace, a wall-mounted tv and multi-coloured floor.
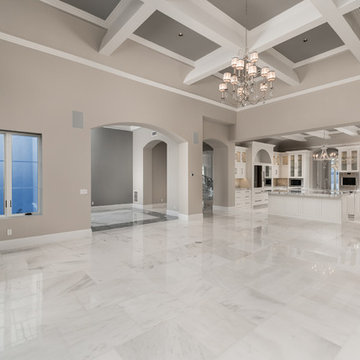
Custom modern coffered ceiling in the modern estate.
Expansive modern open concept family room in Phoenix with a home bar, beige walls, marble floors, a standard fireplace, a stone fireplace surround, a wall-mounted tv and multi-coloured floor.
Expansive modern open concept family room in Phoenix with a home bar, beige walls, marble floors, a standard fireplace, a stone fireplace surround, a wall-mounted tv and multi-coloured floor.
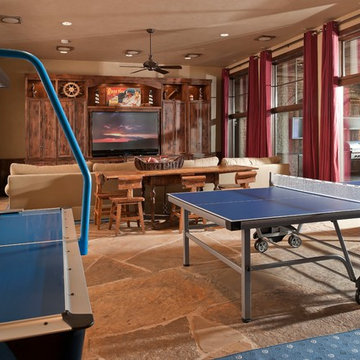
This is an example of an expansive country open concept family room in Dallas with a game room, beige walls, slate floors, no fireplace, a built-in media wall and multi-coloured floor.
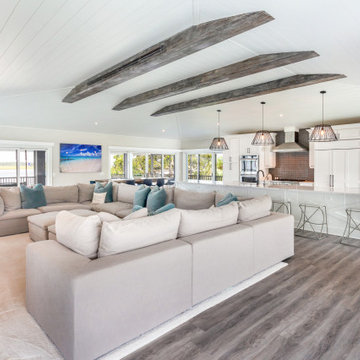
Huge sectional and ottomans with large area rug give you comfort. Bring on the kids and pets!
Design ideas for an expansive beach style open concept family room in Jacksonville with beige walls, vinyl floors, a built-in media wall, multi-coloured floor and exposed beam.
Design ideas for an expansive beach style open concept family room in Jacksonville with beige walls, vinyl floors, a built-in media wall, multi-coloured floor and exposed beam.
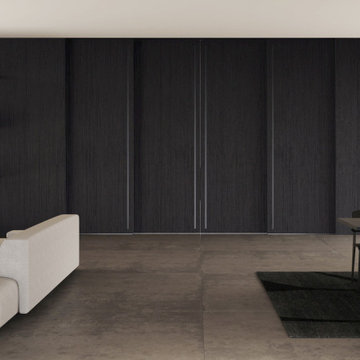
Expansive contemporary open concept family room in Los Angeles with a library, beige walls, porcelain floors and multi-coloured floor.
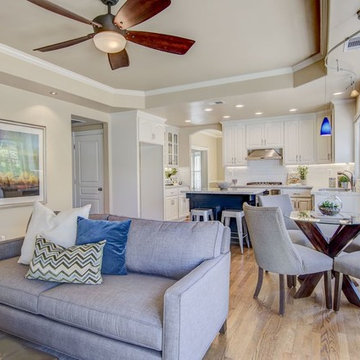
https://ulrem.com/
Inspiration for a small traditional open concept family room in Sacramento with beige walls, medium hardwood floors, a wood stove, a tile fireplace surround, a wall-mounted tv and multi-coloured floor.
Inspiration for a small traditional open concept family room in Sacramento with beige walls, medium hardwood floors, a wood stove, a tile fireplace surround, a wall-mounted tv and multi-coloured floor.
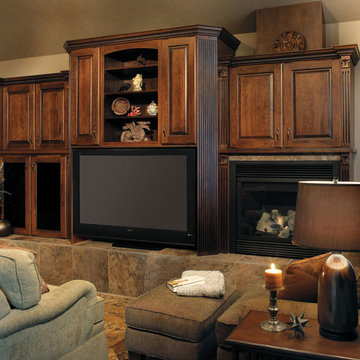
This family room cabinetry was created with StarMark Cabinetry's Melbourne door style in Cherry finished in Nutmeg with Ebony glaze.
Photo of a mid-sized traditional enclosed family room in Other with beige walls, bamboo floors, a standard fireplace, a wood fireplace surround, a built-in media wall and multi-coloured floor.
Photo of a mid-sized traditional enclosed family room in Other with beige walls, bamboo floors, a standard fireplace, a wood fireplace surround, a built-in media wall and multi-coloured floor.
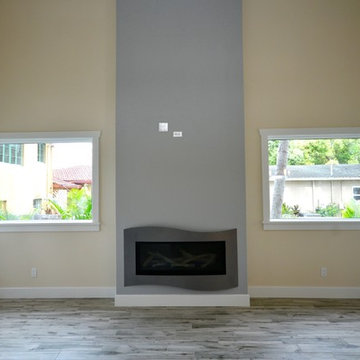
Inspiration for an expansive modern open concept family room in Tampa with beige walls, porcelain floors, a standard fireplace, a metal fireplace surround and multi-coloured floor.
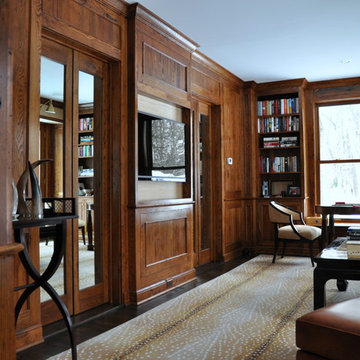
Builder and Photos by: Traditional Concepts
Design ideas for a mid-sized arts and crafts enclosed family room in Chicago with a library, beige walls, dark hardwood floors, no fireplace, a wall-mounted tv and multi-coloured floor.
Design ideas for a mid-sized arts and crafts enclosed family room in Chicago with a library, beige walls, dark hardwood floors, no fireplace, a wall-mounted tv and multi-coloured floor.
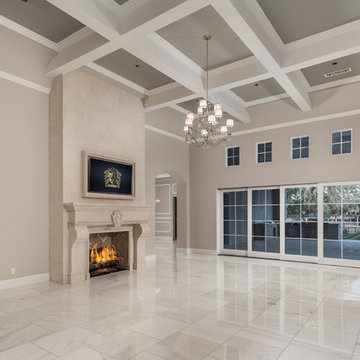
World Renowned Architecture Firm Fratantoni Design created this beautiful home! They design home plans for families all over the world in any size and style. They also have in-house Interior Designer Firm Fratantoni Interior Designers and world class Luxury Home Building Firm Fratantoni Luxury Estates! Hire one or all three companies to design and build and or remodel your home!
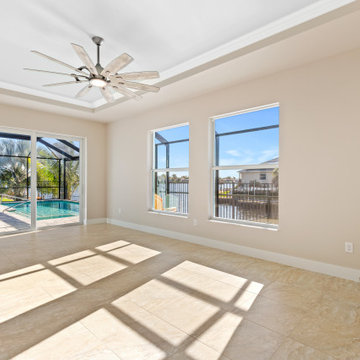
Mid-sized beach style enclosed family room in Other with beige walls, porcelain floors, multi-coloured floor and recessed.
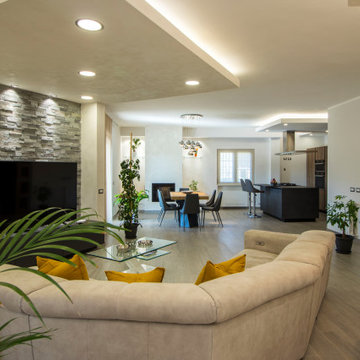
In questo Open space, gli spazi si ampliano e si uniscono per dar vita ad un'ambiente aperto e luminoso. L'attenzione si sofferma sulla zona cucina e sul divano. Living e cucina sono legati da un camino a parete, con le basi laterali in legno massello come il tavolo da pranzo mentre sulla parete dietro la tv, un rivestimento in pietra grigia crea una zona scura che si collega con i colori della cucina in fondo alla stanza. L'aria non manca, grazie alla finestra che da sull'isola cucina e ai due grandi finestroni scorrevoli. Il gioco di controsoffitti da dinamicità ad un ambiente lineare e essenziale.
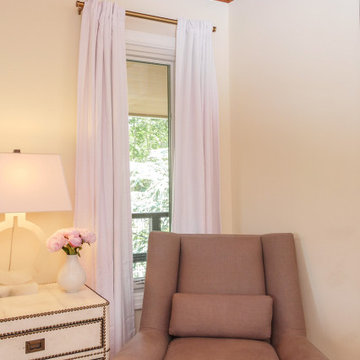
A tall and narrow casement window we installed in this retro-styled sitting area...
Replacement Window from Renewal by Andersen Long Island
Photo of a mid-sized enclosed family room in New York with beige walls, medium hardwood floors and multi-coloured floor.
Photo of a mid-sized enclosed family room in New York with beige walls, medium hardwood floors and multi-coloured floor.
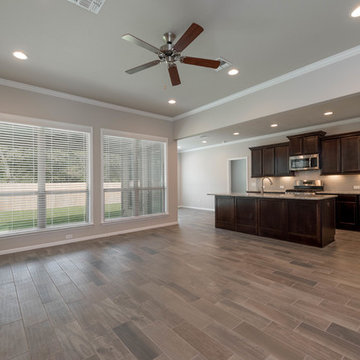
Photo of a mid-sized arts and crafts open concept family room in Austin with beige walls, laminate floors, no tv, multi-coloured floor and no fireplace.
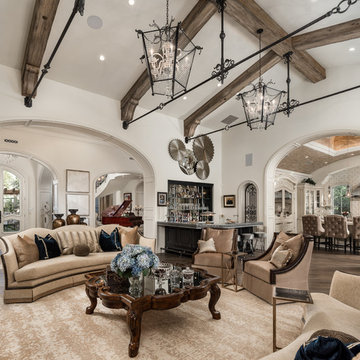
Modern family room with a large home bar and high exposed beams on the ceiling.
Design ideas for an expansive modern open concept family room in Phoenix with beige walls, dark hardwood floors, a standard fireplace, a stone fireplace surround, a wall-mounted tv and multi-coloured floor.
Design ideas for an expansive modern open concept family room in Phoenix with beige walls, dark hardwood floors, a standard fireplace, a stone fireplace surround, a wall-mounted tv and multi-coloured floor.
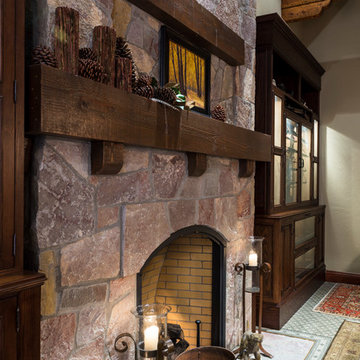
Classic Traditional Style, cast concrete countertops, walnut island top, hand hewn beams, radiant floor heat, distressed beam ceiling, traditional kitchen, classic bathroom design, pedestal sink, freestanding tub, Glen Eden Ashville carpet, Glen Eden Natural Cords Earthenware carpet, Stark Stansbury Jade carpet, Stark Stansbury Black carpet, Zanella Engineered Walnut Rosella flooring, Travertine Versai, Spanish Cotta Series in Matte, Alpha Tumbled Mocha, NSDG Multi Light slate; Alpha Mojave marble, Alpha New Beige marble, Ann Sacks BB05 Celery, Rocky Mountain Hardware. Photo credit: Farrell Scott
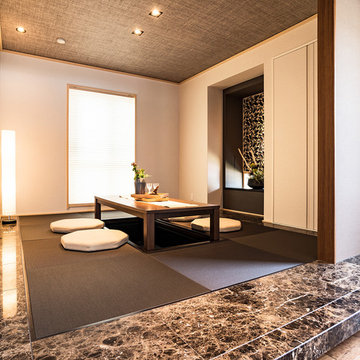
Design ideas for an asian family room in Tokyo Suburbs with beige walls, no fireplace and multi-coloured floor.
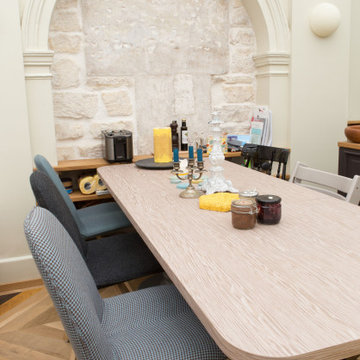
LOFT avec lumière zénithale, parquet bois coloré, mobilier sur mesure, cuisine avec ilot central, contemporain et chic, beaux volumes.
Mid-sized contemporary open concept family room in Paris with a home bar, light hardwood floors, a concealed tv, multi-coloured floor, beige walls, no fireplace and brick walls.
Mid-sized contemporary open concept family room in Paris with a home bar, light hardwood floors, a concealed tv, multi-coloured floor, beige walls, no fireplace and brick walls.
Family Room Design Photos with Beige Walls and Multi-Coloured Floor
6