Family Room Design Photos with Beige Walls and Painted Wood Floors
Refine by:
Budget
Sort by:Popular Today
21 - 40 of 62 photos
Item 1 of 3
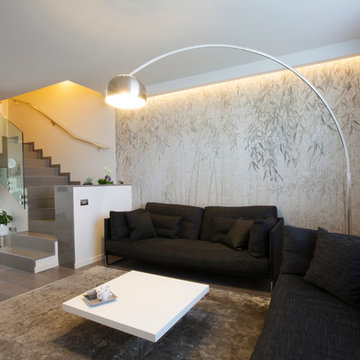
Photo of a modern open concept family room in Other with beige walls, painted wood floors and grey floor.
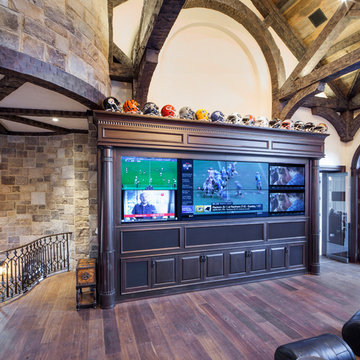
Photo of a large country family room in New York with a game room, beige walls, painted wood floors, a built-in media wall and brown floor.
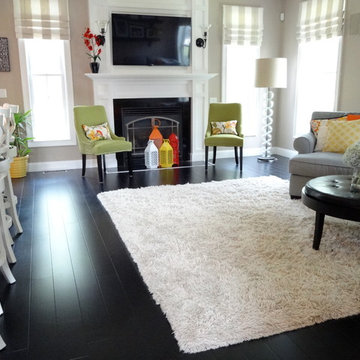
The fabric for the pillows was our inspiration for this space. So bright and poppy!
Inspiration for a mid-sized transitional open concept family room in Manchester with beige walls, painted wood floors, a standard fireplace, a tile fireplace surround, a wall-mounted tv and black floor.
Inspiration for a mid-sized transitional open concept family room in Manchester with beige walls, painted wood floors, a standard fireplace, a tile fireplace surround, a wall-mounted tv and black floor.
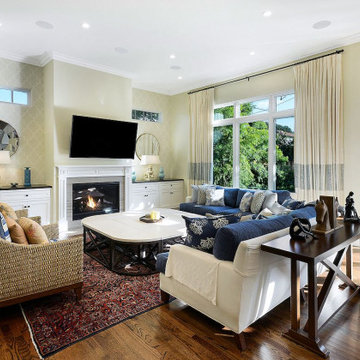
All the furnishings in this room were custom-designed and made. For the sofas and wicker armchairs, we selected textured fabrics such as wool and linen. For the accent pillows, oceanic prints were chosen. The substantial coffee table is made of a series of smaller freestanding tables which can be arranged in many different configurations. The metal “X” bases support fossil stone tops.
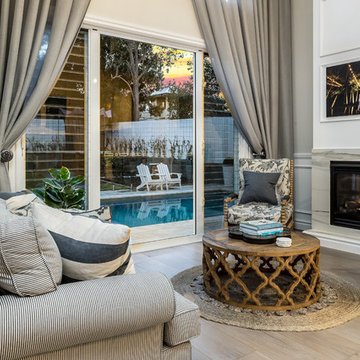
Real Images Photography
Inspiration for a small traditional open concept family room in Brisbane with a library, beige walls, painted wood floors, a standard fireplace, a tile fireplace surround, no tv and beige floor.
Inspiration for a small traditional open concept family room in Brisbane with a library, beige walls, painted wood floors, a standard fireplace, a tile fireplace surround, no tv and beige floor.
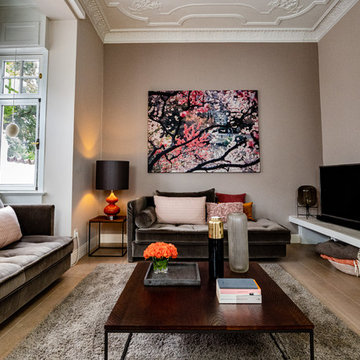
Design ideas for an expansive contemporary open concept family room with beige walls, painted wood floors, a corner fireplace, a plaster fireplace surround, a freestanding tv and brown floor.
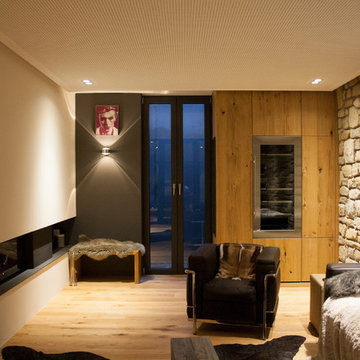
Photo of a large country open concept family room in Other with a home bar, beige walls, painted wood floors, a corner fireplace, a plaster fireplace surround, a concealed tv and brown floor.
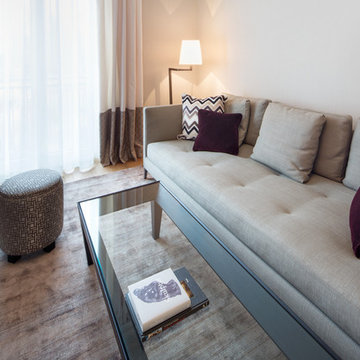
Kühnapfel Fotografie
Photo of a mid-sized contemporary enclosed family room in Berlin with a library, beige walls, painted wood floors, no fireplace, no tv and beige floor.
Photo of a mid-sized contemporary enclosed family room in Berlin with a library, beige walls, painted wood floors, no fireplace, no tv and beige floor.
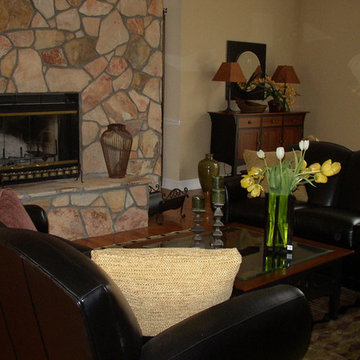
Inspiration for a large transitional open concept family room in Other with beige walls, painted wood floors, a standard fireplace and a stone fireplace surround.
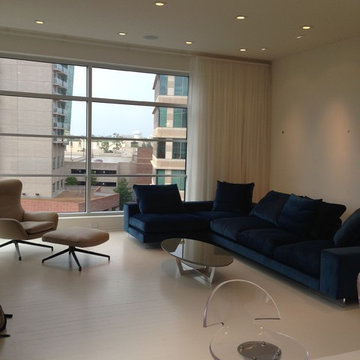
Photo of a mid-sized modern open concept family room in Houston with beige walls, painted wood floors, no fireplace, no tv and white floor.
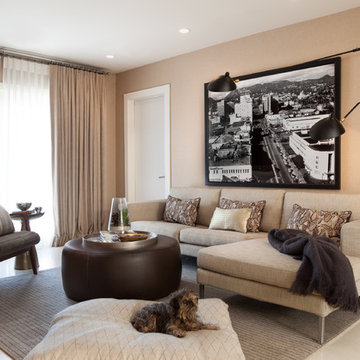
This family room welcomes guest and their pets. In here, our client is free to relax and watch television while their four-legged family member have their very own beds - custom-made - exclusively for them. The fabrics are all pet-friendly. Classic black and white photography balances out metallic tones of gold, silver, and copper.
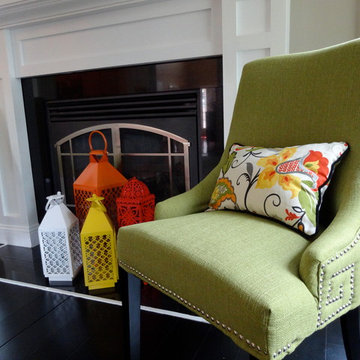
The fabric for the pillows was our inspiration for this space. So bright and poppy!
Design ideas for a mid-sized transitional open concept family room in Manchester with beige walls, painted wood floors, a standard fireplace, a tile fireplace surround, a wall-mounted tv and black floor.
Design ideas for a mid-sized transitional open concept family room in Manchester with beige walls, painted wood floors, a standard fireplace, a tile fireplace surround, a wall-mounted tv and black floor.
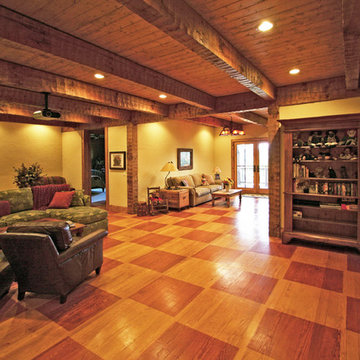
A custom designed timber frame home, with craftsman exterior elements, and interior elements that include barn-style open beams, hardwood floors, and an open living plan. The Meadow Lodge by MossCreek is a beautiful expression of rustic American style for a discriminating client.
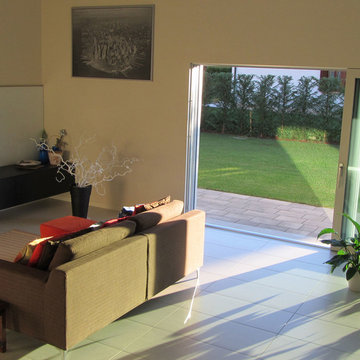
Abitazione realizzata a Zelarino (Ve) nel 2009
Progettista architettonico: Arch. Marino Codato
Dettagli tecnici:
- Sistema costruttivo: Bio T-34
- Superficie commerciale: 151 mq PT + 78 mq portici + 72 mq P1 + 25 mq terrazza
- Classe energetica: A4
Sistema a Telaio (Bio T-34): com'è strutturato?
Il sistema costruttivo a Telaio o anche detto “Platform Frame” è il sistema costruttivo più conosciuto al mondo per la realizzazione di edifici a struttura di legno. Consiste nella formazione di una intelaiatura autoportante (assemblata in stabilimento) composta da pilastrini in Legno Lamellare, di sezione 60×160- 100x160mm, che viene ancorata, attraverso tirafondi in acciaio, ad una fondazione in calcestruzzo armato dando così luogo ad una struttura “scatolare” indipendente piano per piano.
Il vantaggio delle pareti a telaio è che l’isolante è posto all'interno tra i montanti e questo comporta una riduzione sensibile dello spessore della parete finita e un aumento della superficie utile commerciale delle Vostre case prefabbricate in legno.
Per quali campi di applicazione costruttiva è adatto il sistema a telaio?
Il sistema a telaio è adatto per case in legno fino a 3 piani, ampliamenti e sopraelevazioni.
BIO-HOUSE: case in legno eco-sostenibili, tutto secondo natura
Comfort abitativo, salubrità degli ambienti, sicurezza sismica, design personalizzato, eco- sostenibilità, qualità dei materiali utilizzati, certificazione dei prodotti, durata nel tempo, efficienza energetica e risparmio: in sostanza, qualità dell’abitare.
Una casa Bio-House offre una piattaforma di partenza dalle prestazioni garantite, perfettamente conoscibili già prima dell’acquisto, proprio come si possono conoscere le prestazioni di un’automobile, ancor prima di acquistarla.
La casa Bio-House potrà poi essere personalizzata e resa ancora più affine all’animo dell’acquirente e allo specifico contesto. Grazie al servizio chiavi in mano la casa può essere personalizzata e realizzata con maggiore rapidità ed efficienza rispetto alla tecnologia tradizionale.
Con Bio-House il committente ha a sua disposizione una possibilità di scelta ampia quanto mai l’ha avuta in passato. La libertà di progettazione viene massimizzata, perché le soluzioni tecnologiche a disposizione consentono ogni tipo di realizzazione. Questa è l’epoca nella quale il numero di coloro che condividono questo orientamento cresce sempre di più. L’edificio del futuro è sempre più fantasioso, sempre più biocompatibile, sempre più personalizzato e soprattutto qualitativamente migliore.
Questa è la magia di Bio-House: realizzare i vostri sogni..in armonia con la natura.
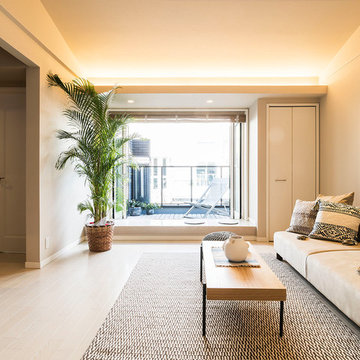
This is an example of an asian family room in Other with beige walls, painted wood floors and beige floor.
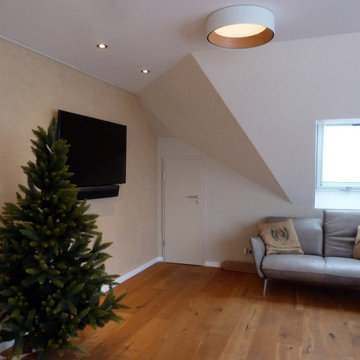
Photo of a large open concept family room in Frankfurt with beige walls, painted wood floors and a wall-mounted tv.
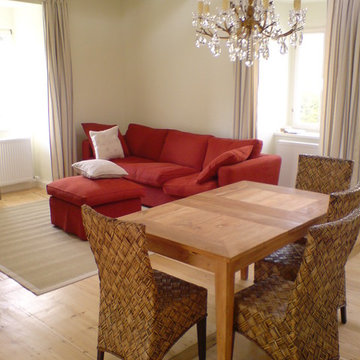
Karin Kreidl
Inspiration for a mid-sized country enclosed family room in Nuremberg with beige walls and painted wood floors.
Inspiration for a mid-sized country enclosed family room in Nuremberg with beige walls and painted wood floors.
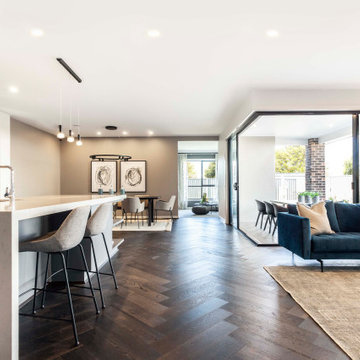
Family Room in the Garland 33 from the Alpha Collection by JG King Homes
Photo of a contemporary family room in Melbourne with beige walls, painted wood floors and brown floor.
Photo of a contemporary family room in Melbourne with beige walls, painted wood floors and brown floor.
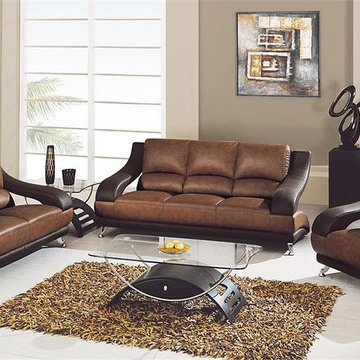
Photo of a family room in New York with beige walls, painted wood floors, no fireplace and no tv.
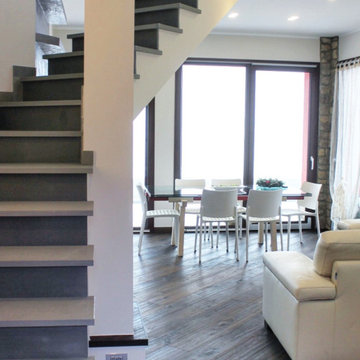
Zona giorno, (salotto / soggiorno), di una casa unifamiliare su due livelli immersa nel verde. Grandi vetrate per un contatto ravvicinato con l'esterno, porticato coperto per l'uso degli spazi esterni anche se forte sole o se piove. Pavimenti in legno scuro fanno da contrasto con l'arredo di colore chiaro. Dietro al pilastro, un bel camino.
Family Room Design Photos with Beige Walls and Painted Wood Floors
2