Family Room Design Photos with Beige Walls and Red Floor
Refine by:
Budget
Sort by:Popular Today
61 - 80 of 87 photos
Item 1 of 3
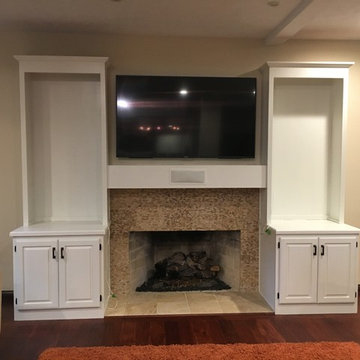
Sarah Hines
Design ideas for a large transitional open concept family room in Indianapolis with beige walls, medium hardwood floors, a standard fireplace, a tile fireplace surround, a wall-mounted tv and red floor.
Design ideas for a large transitional open concept family room in Indianapolis with beige walls, medium hardwood floors, a standard fireplace, a tile fireplace surround, a wall-mounted tv and red floor.
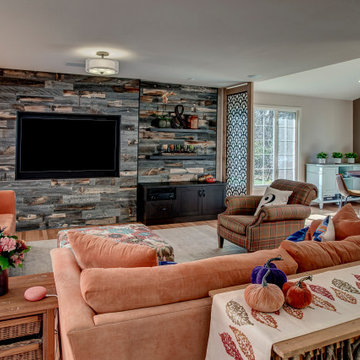
This 1994 home in Carnation WA has been updated with bright and bold beautiful colors. The transformation of this space included removing walls to open up the flow of the home but still maintaining unique spaces with fabulous custom dividers.
The new family room is where the dining room used to be and what was once the family room is now a game room for the whole family to enjoy.
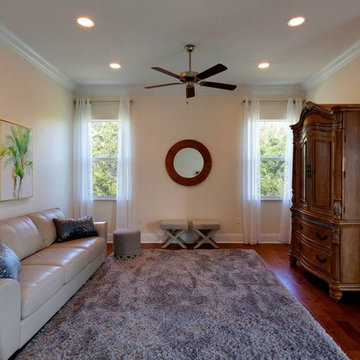
Family Room
This is an example of a mid-sized contemporary loft-style family room in Miami with beige walls, medium hardwood floors, no fireplace, no tv and red floor.
This is an example of a mid-sized contemporary loft-style family room in Miami with beige walls, medium hardwood floors, no fireplace, no tv and red floor.
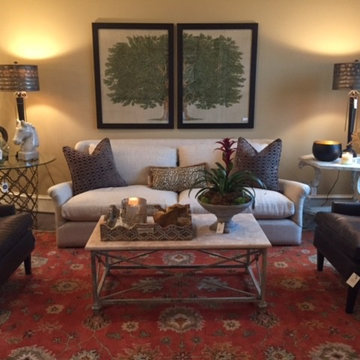
Inspiration for a mid-sized open concept family room in Dallas with beige walls, carpet and red floor.
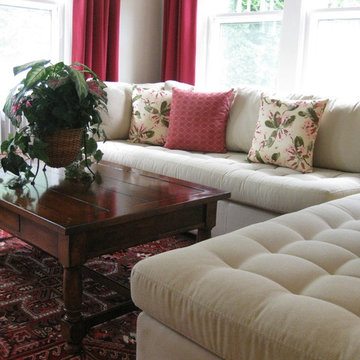
Photo by Phyllis Rose
Photo of a mid-sized traditional open concept family room in New York with beige walls, carpet, a wood fireplace surround, a built-in media wall and red floor.
Photo of a mid-sized traditional open concept family room in New York with beige walls, carpet, a wood fireplace surround, a built-in media wall and red floor.
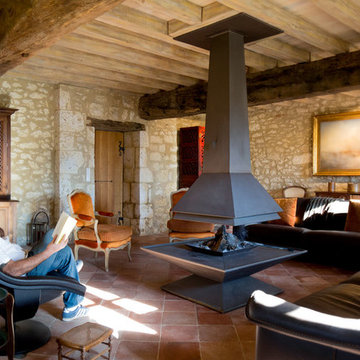
Valérie Servant
Design ideas for a large contemporary enclosed family room in Toulouse with a library, beige walls, terra-cotta floors, a hanging fireplace, a metal fireplace surround, a concealed tv and red floor.
Design ideas for a large contemporary enclosed family room in Toulouse with a library, beige walls, terra-cotta floors, a hanging fireplace, a metal fireplace surround, a concealed tv and red floor.
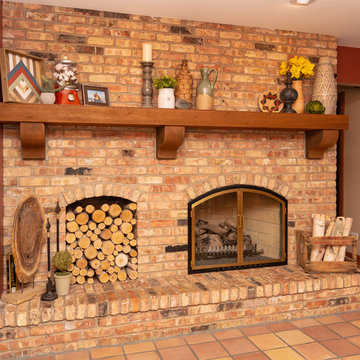
Mid-sized country enclosed family room in Chicago with beige walls, terra-cotta floors, a standard fireplace, a brick fireplace surround, no tv and red floor.
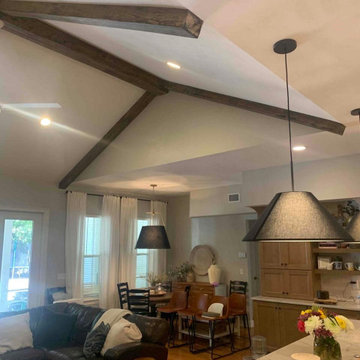
Powered by CABINETWORX
entertainment center remodel, shiplap accent wall, modernized fireplace, built in shelving, ceiling beams and fan
This is an example of a large contemporary open concept family room in Jacksonville with beige walls, light hardwood floors, a wood fireplace surround, a wall-mounted tv, red floor, exposed beam and planked wall panelling.
This is an example of a large contemporary open concept family room in Jacksonville with beige walls, light hardwood floors, a wood fireplace surround, a wall-mounted tv, red floor, exposed beam and planked wall panelling.
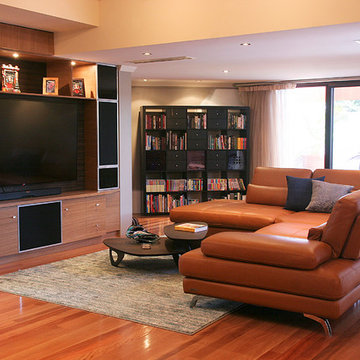
Interior Design- Despina Design
Furniture - Merlino
Photography - Pearlin Design and photography
Design ideas for a large modern open concept family room in Perth with beige walls, medium hardwood floors, no fireplace, a built-in media wall and red floor.
Design ideas for a large modern open concept family room in Perth with beige walls, medium hardwood floors, no fireplace, a built-in media wall and red floor.
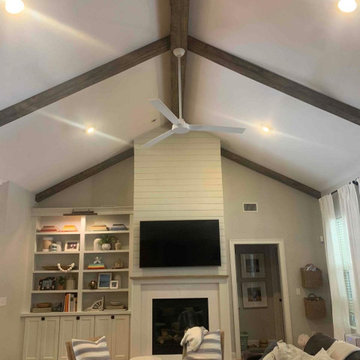
Powered by CABINETWORX
entertainment center remodel, shiplap accent wall, modernized fireplace, built in shelving, ceiling beams and fan
Photo of a large contemporary open concept family room in Jacksonville with beige walls, light hardwood floors, a wood fireplace surround, a wall-mounted tv, red floor, exposed beam and planked wall panelling.
Photo of a large contemporary open concept family room in Jacksonville with beige walls, light hardwood floors, a wood fireplace surround, a wall-mounted tv, red floor, exposed beam and planked wall panelling.
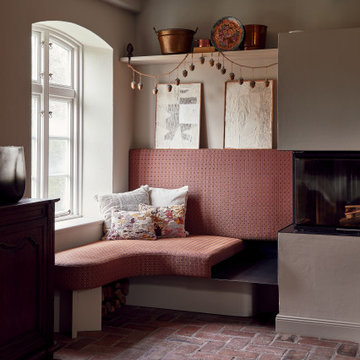
Photo of a mid-sized eclectic open concept family room in Hamburg with beige walls, brick floors, a standard fireplace, a stone fireplace surround, red floor and exposed beam.
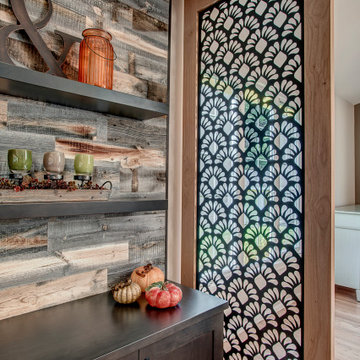
This 1994 home in Carnation WA has been updated with bright and bold beautiful colors. The transformation of this space included removing walls to open up the flow of the home but still maintaining unique spaces with fabulous custom dividers.
The new family room is where the dining room used to be and what was once the family room is now a game room for the whole family to enjoy.
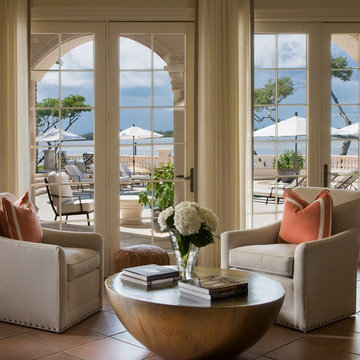
Dan Forer, Forer Incorporated
Large mediterranean open concept family room in Miami with beige walls, terra-cotta floors, no fireplace and red floor.
Large mediterranean open concept family room in Miami with beige walls, terra-cotta floors, no fireplace and red floor.
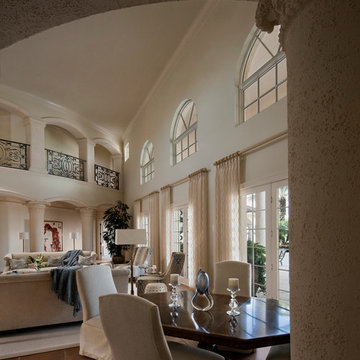
Dan Forer, Forer Incorporated
Inspiration for a large mediterranean open concept family room in Miami with beige walls, terra-cotta floors, no fireplace and red floor.
Inspiration for a large mediterranean open concept family room in Miami with beige walls, terra-cotta floors, no fireplace and red floor.
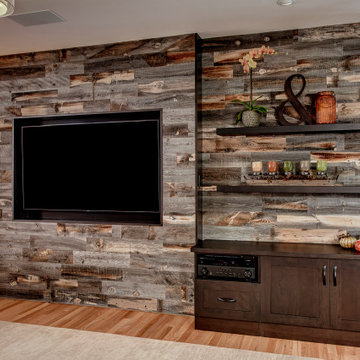
This 1994 home in Carnation WA has been updated with bright and bold beautiful colors. The transformation of this space included removing walls to open up the flow of the home but still maintaining unique spaces with fabulous custom dividers.
The new family room is where the dining room used to be and what was once the family room is now a game room for the whole family to enjoy.
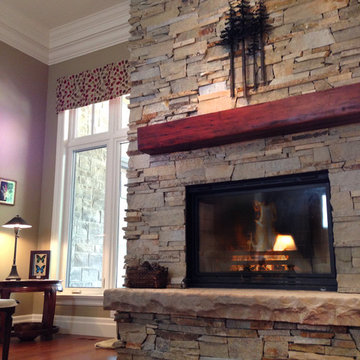
Inspiration for a large country loft-style family room in Other with beige walls, dark hardwood floors, a two-sided fireplace, a stone fireplace surround, no tv and red floor.
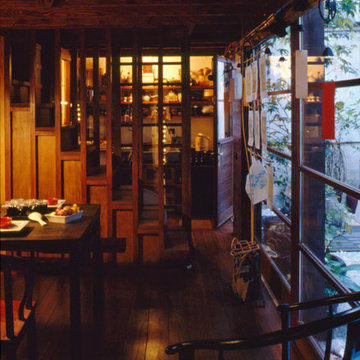
La cuisine est séparée du salon par l'escalier exécuté sur mesure : montants et marches en Acajou massif.
Rangements bas côté cuisine.
Phdp
Inspiration for a mid-sized asian open concept family room in Paris with beige walls, dark hardwood floors, a standard fireplace, a stone fireplace surround, no tv and red floor.
Inspiration for a mid-sized asian open concept family room in Paris with beige walls, dark hardwood floors, a standard fireplace, a stone fireplace surround, no tv and red floor.
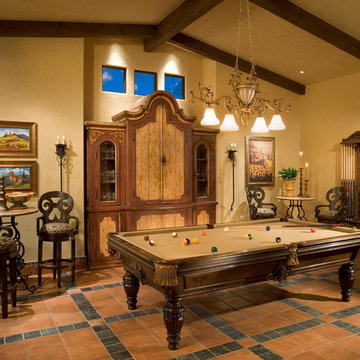
Anita Lang - IMI Design - Scottsdale, AZ
Large mediterranean open concept family room in Phoenix with a game room, beige walls, ceramic floors, a built-in media wall and red floor.
Large mediterranean open concept family room in Phoenix with a game room, beige walls, ceramic floors, a built-in media wall and red floor.
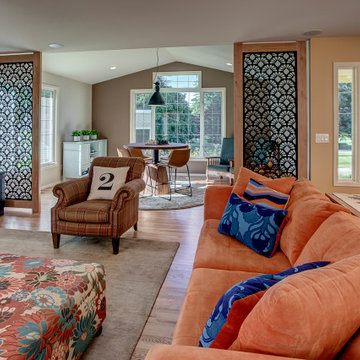
This 1994 home in Carnation WA has been updated with bright and bold beautiful colors. The transformation of this space included removing walls to open up the flow of the home but still maintaining unique spaces with fabulous custom dividers.
The new family room is where the dining room used to be and what was once the family room is now a game room for the whole family to enjoy.
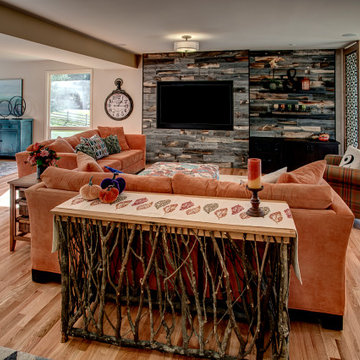
This 1994 home in Carnation WA has been updated with bright and bold beautiful colors. The transformation of this space included removing walls to open up the flow of the home but still maintaining unique spaces with fabulous custom dividers.
The new family room is where the dining room used to be and what was once the family room is now a game room for the whole family to enjoy.
Family Room Design Photos with Beige Walls and Red Floor
4