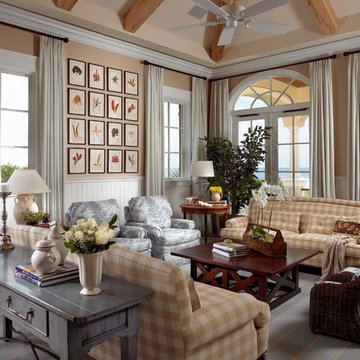Family Room Design Photos with Beige Walls and Red Walls
Refine by:
Budget
Sort by:Popular Today
121 - 140 of 44,448 photos
Item 1 of 3
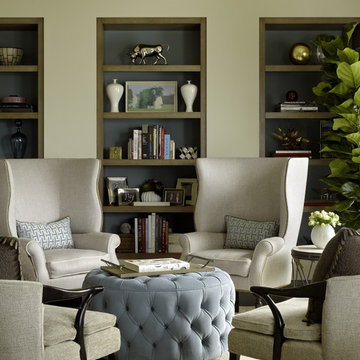
JDG undertook a complete transformation of this family residence, taking it from bleak to chic. The space marries custom furnishings, fabulous art and vintage pieces, showcasing them against graphic pops of pattern and color.
Photos by Matthew Millman
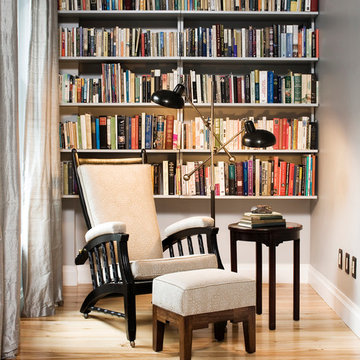
A transplant from Maryland to New York City, my client wanted a true New York loft-living experience, to honor the history of the Flatiron District but also to make him feel at "home" in his newly adopted city. We replaced all the floors with reclaimed wood, gutted the kitchen and master bathroom and decorated with a mix of vintage and current furnishings leaving a comfortable but open canvas for his growing art collection.
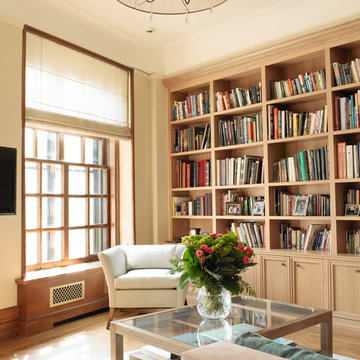
Matthew Arnold Photography
Photo of a mid-sized transitional open concept family room in New York with a library, beige walls, medium hardwood floors, no fireplace and a wall-mounted tv.
Photo of a mid-sized transitional open concept family room in New York with a library, beige walls, medium hardwood floors, no fireplace and a wall-mounted tv.
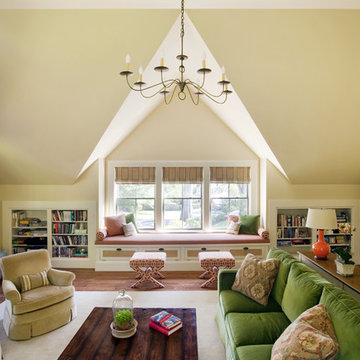
Jacob Lilley Architects
Location: Chelmsford, MA, USA
In keeping with the scale of this 19th-century home, the solution called for a two-story garage with the second floor family room. Between the garage and the main house, we designed a two-story connector that serves as a direct entry to the basement and main level via a new, open stair. A new breakfast room and screened porch will complement the renovated kitchen off the rear of the house. The renovation of the basement will provide organized storage, a wine cellar, and exercise area.
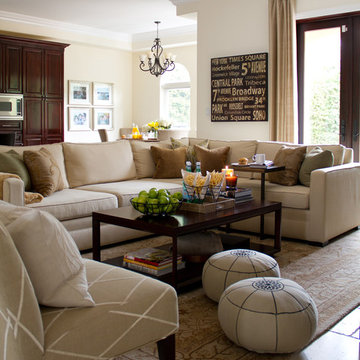
Family room with casual feel and earth tones. Beige sofas and chairs with wooden coffee table and cabinets. Designed and styled by Shirry Dolgin.
Photo of a large traditional open concept family room in Los Angeles with beige walls, travertine floors and no fireplace.
Photo of a large traditional open concept family room in Los Angeles with beige walls, travertine floors and no fireplace.
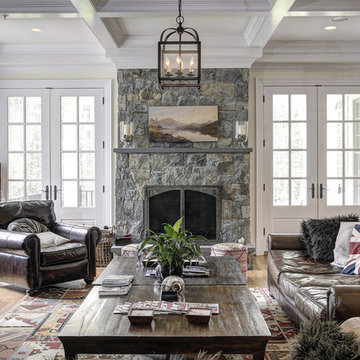
Inspiration for a traditional family room in DC Metro with beige walls, medium hardwood floors, a standard fireplace and a stone fireplace surround.
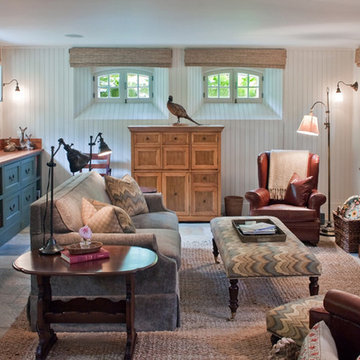
Family Rm
Bradley M Jones
Photo of an eclectic family room in Boston with beige walls.
Photo of an eclectic family room in Boston with beige walls.
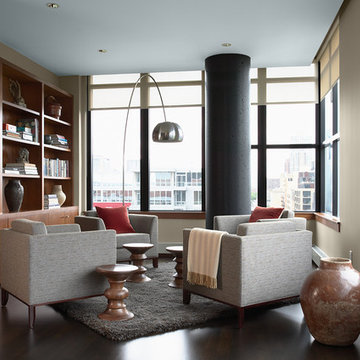
This condo's open living area incorporates the themes of water, earth, and sky, all in sight through expansive windows overlooking an urban riverfront. The setting inspired the design of the rooms, a juxtaposition of natural and industrial shapes and materials.
Photos: Susan Gilmore
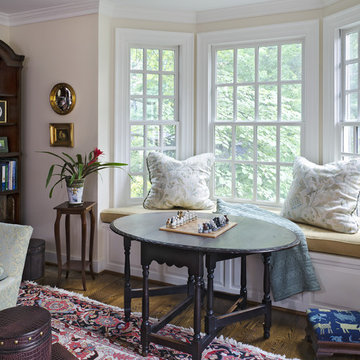
This family of 4 (plus the dog) wanted rooms they could really live in. We stuck to contract grade fabrics and practical furnishings. Photos by John Magor.
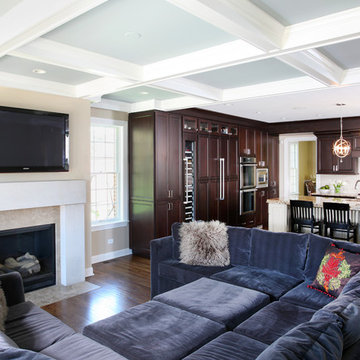
This open family room is part of a larger addition to this Oak Park home, which also included a new kitchen and a second floor master suite. This project was designed and executed by award winning Normandy Designer Stephanie Bryant. The coferred ceilings and limestone fireplace surround add visual interest and elegance to this living room space. The soft blue color of the ceiling enhances the visual interest even further.
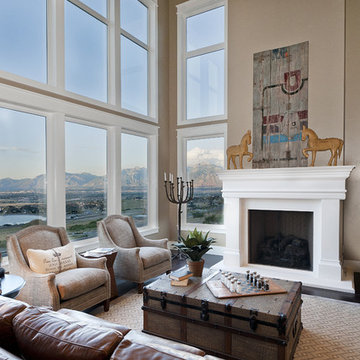
Candlelight Homes
Large open concept family room in Salt Lake City with beige walls, dark hardwood floors, a standard fireplace, a concrete fireplace surround and no tv.
Large open concept family room in Salt Lake City with beige walls, dark hardwood floors, a standard fireplace, a concrete fireplace surround and no tv.
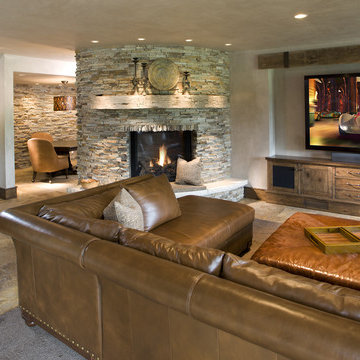
Design ideas for a country family room in Minneapolis with beige walls, a stone fireplace surround, ceramic floors and beige floor.
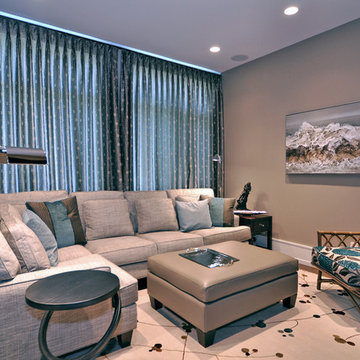
Family room
Photo of a transitional family room in Calgary with beige walls and medium hardwood floors.
Photo of a transitional family room in Calgary with beige walls and medium hardwood floors.
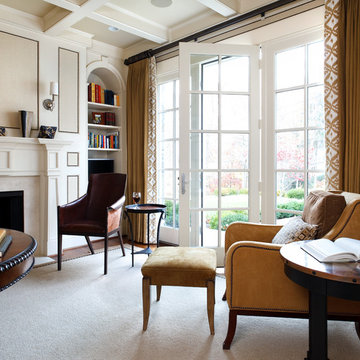
Design ideas for a traditional family room in DC Metro with beige walls and a standard fireplace.
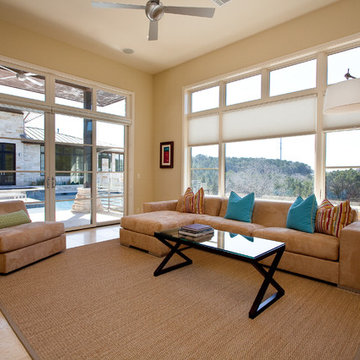
Given a challenging lot configuration and topography, along with privacy issues, we had to get creative in designing this home. The home is divided into four basic living zones: private owner’s suite, informal living area, kids area upstairs, and a flexible guest entertaining area. The entry is unique in that it takes you directly through to the outdoor living area, and also provides separation of the owners’ private suite from the rest of the home. There are no formal living or dining areas; instead the breakfast and family rooms were enlarged to entertain more comfortably in an informal manner. One great feature of the detached casita is that it has a lower activity area, which helps the house connect to the property below. This contemporary haven in Barton Creek is a beautiful example of a chic and elegant design that creates a very practical and informal space for living.
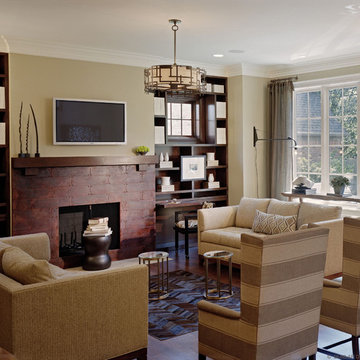
We designed the Birmingham Showhouse family room to include the characteristics of the Arts and Crafts style through the use of organic materials, with a hand-made quality. There is also slight Japanese aesthetic running through the design. It was designed to be a warm, comfortable place for the entire family to spend time in. For example, we designed the bookcases with integral, pull-out desks, allowing the room to serve many functions. The color palate is warm neutrals, with interest being added by using many textures and punches of geometric pattern. Of note, is the fireplace surround clad in patinated steel plate with rivets, the custom cow-hide herringbone rug, the drapery hardware made from copper plumbing pipe, and the antique Thai teak log trestle table. The custom ceiling light anchors the space, while the wall light swings to the desk area as needed.

Addition to period home in Connecticut. Photographer: Rob Karosis
Open concept family room in New York with beige walls and a standard fireplace.
Open concept family room in New York with beige walls and a standard fireplace.
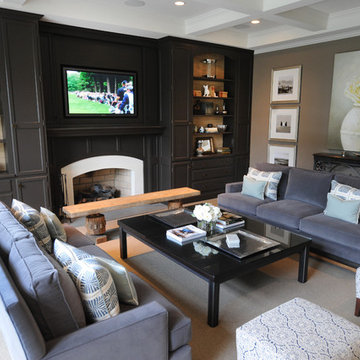
Elegant family room for a private residence. Mix of soothing neutrals, bling and natural material. Black built-ins with grasscloth wallcovering, arched fireplace, brown wall, oil painting, wooden bench, blue velvet sofas, blue accent pillows, mixing patterns, ottomans, lounge chairs, and black coffee table, Allentown PA
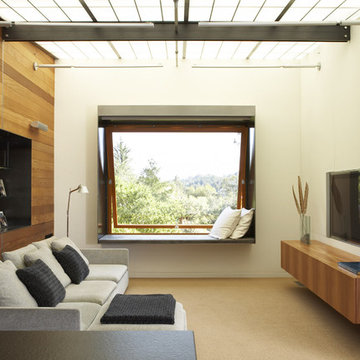
Inspiration for a modern family room in San Francisco with beige walls and a wall-mounted tv.
Family Room Design Photos with Beige Walls and Red Walls
7
