Family Room Design Photos with Beige Walls and Vaulted
Refine by:
Budget
Sort by:Popular Today
21 - 40 of 489 photos
Item 1 of 3

This family room addition created the perfect space to get together in this home. The many windows make this space similar to a sunroom in broad daylight. The light streaming in through the windows creates a beautiful and welcoming space. This addition features a fireplace, which was the perfect final touch for the space.
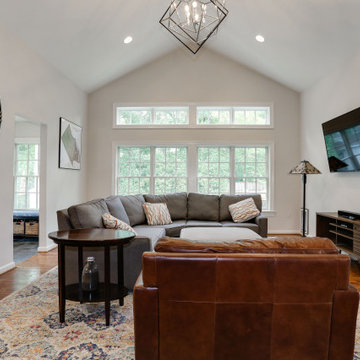
We expanded the main level of this 1947 colonial in the Barcroft neighborhood of Arlington with a first floor addition at the rear of the house. The new addition made room for an open and expanded kitchen, a new dining room, and a great room with vaulted ceilings.
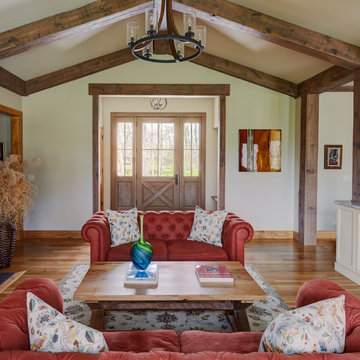
Photo Credit: Kaskel Photo
Mid-sized country open concept family room in Chicago with beige walls, light hardwood floors, a standard fireplace, a stone fireplace surround, no tv, brown floor and vaulted.
Mid-sized country open concept family room in Chicago with beige walls, light hardwood floors, a standard fireplace, a stone fireplace surround, no tv, brown floor and vaulted.

Large family room designed for multi generation family gatherings. Modern open room connected to the kitchen and home bar.
Inspiration for a large country open concept family room in Denver with a home bar, beige walls, medium hardwood floors, a two-sided fireplace, a stone fireplace surround, a built-in media wall, beige floor and vaulted.
Inspiration for a large country open concept family room in Denver with a home bar, beige walls, medium hardwood floors, a two-sided fireplace, a stone fireplace surround, a built-in media wall, beige floor and vaulted.
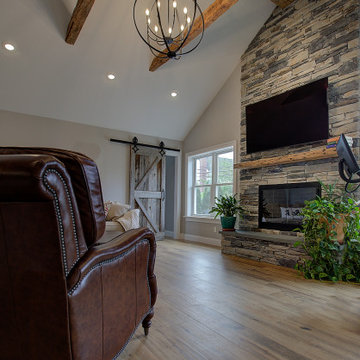
This family expanded their living space with a new family room extension with a large bathroom and a laundry room. The new roomy family room has reclaimed beams on the ceiling, porcelain wood look flooring and a wood burning fireplace with a stone facade going straight up the cathedral ceiling. The fireplace hearth is raised with the TV mounted over the reclaimed wood mantle. The new bathroom is larger than the existing was with light and airy porcelain tile that looks like marble without the maintenance hassle. The unique stall shower and platform tub combination is separated from the rest of the bathroom by a clear glass shower door and partition. The trough drain located near the tub platform keep the water from flowing past the curbless entry. Complimenting the light and airy feel of the new bathroom is a white vanity with a light gray quartz top and light gray paint on the walls. To complete this new addition to the home we added a laundry room complete with plenty of additional storage and stackable washer and dryer.
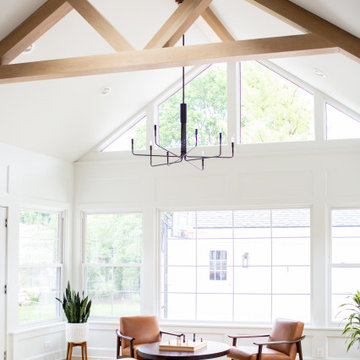
Large traditional open concept family room in Columbus with beige walls, light hardwood floors, a standard fireplace, a brick fireplace surround, a built-in media wall, beige floor, vaulted and panelled walls.
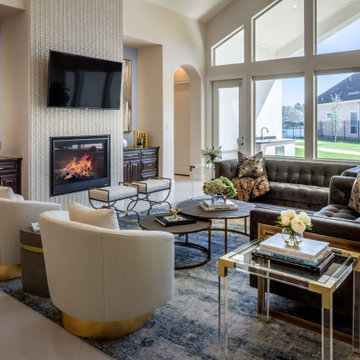
Inspiration for a large modern open concept family room in Houston with beige walls, ceramic floors, a standard fireplace, a tile fireplace surround, a wall-mounted tv, beige floor and vaulted.
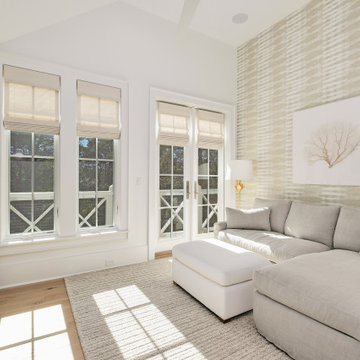
Mid-sized beach style open concept family room in Other with beige walls, medium hardwood floors, a freestanding tv, brown floor, vaulted and wallpaper.
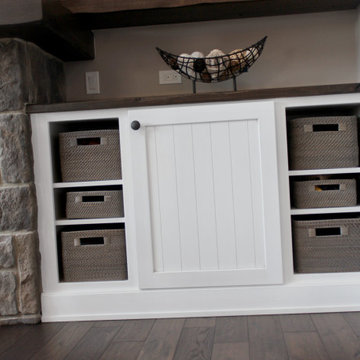
Custom-built cabinet with storage cubbies in rustic family room remodel.
Design ideas for a large country open concept family room in Chicago with beige walls, medium hardwood floors, a standard fireplace, a stone fireplace surround, a wall-mounted tv, brown floor and vaulted.
Design ideas for a large country open concept family room in Chicago with beige walls, medium hardwood floors, a standard fireplace, a stone fireplace surround, a wall-mounted tv, brown floor and vaulted.
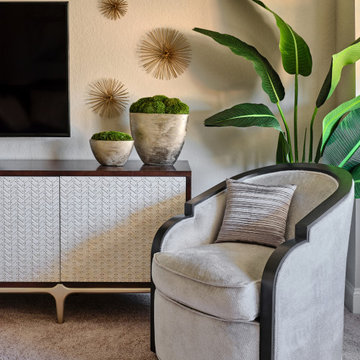
Our young professional clients moved to Texas from out of state and purchased a new home that they wanted to make their own. They contracted our team to change out all of the lighting fixtures and to furnish the home from top to bottom including furniture, custom drapery, artwork, and accessories. The results are a home bursting with character and filled with unique furniture pieces and artwork that perfectly reflects our sophisticated clients personality.
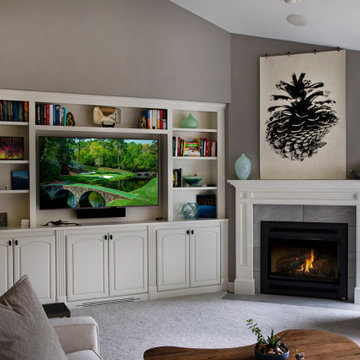
The new family room includes custom built-Ins and a fireplace.
This is an example of a large transitional open concept family room in Other with beige walls, carpet, a tile fireplace surround, a wall-mounted tv, grey floor, vaulted and a standard fireplace.
This is an example of a large transitional open concept family room in Other with beige walls, carpet, a tile fireplace surround, a wall-mounted tv, grey floor, vaulted and a standard fireplace.
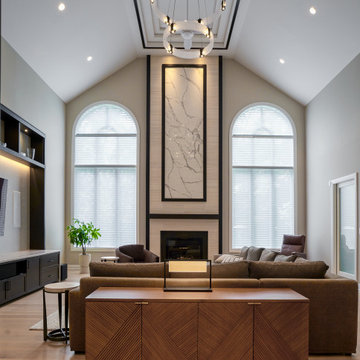
Family room
Design ideas for an expansive contemporary enclosed family room in Chicago with beige walls, light hardwood floors, a standard fireplace, a tile fireplace surround, a built-in media wall, beige floor and vaulted.
Design ideas for an expansive contemporary enclosed family room in Chicago with beige walls, light hardwood floors, a standard fireplace, a tile fireplace surround, a built-in media wall, beige floor and vaulted.
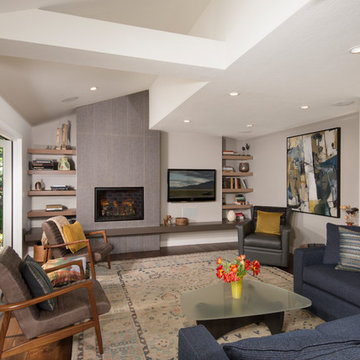
Family Room Addition and Remodel featuring patio door, bifold door, tiled fireplace and floating hearth, and floating shelves | Photo: Finger Photography
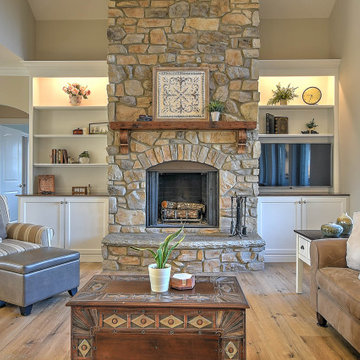
Inspiration for a mid-sized transitional open concept family room in Other with beige walls, vinyl floors, a standard fireplace, a stone fireplace surround, a built-in media wall, beige floor and vaulted.
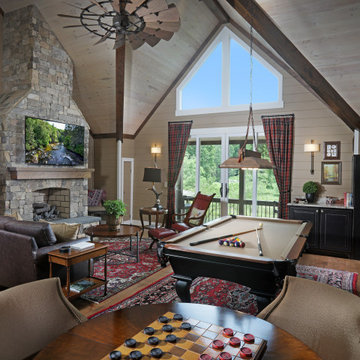
This space was created in an unfinished space over a tall garage that incorporates a game room with a bar and large TV
Inspiration for a country open concept family room in Atlanta with a game room, beige walls, medium hardwood floors, a standard fireplace, a stone fireplace surround, a wall-mounted tv, brown floor, vaulted, wood and wood walls.
Inspiration for a country open concept family room in Atlanta with a game room, beige walls, medium hardwood floors, a standard fireplace, a stone fireplace surround, a wall-mounted tv, brown floor, vaulted, wood and wood walls.
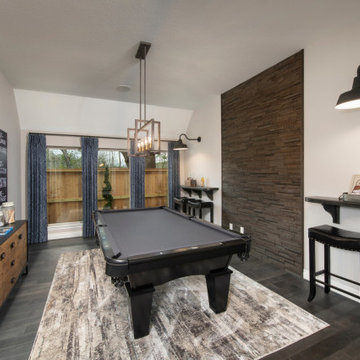
Game Room
Design ideas for a family room in Houston with a game room, beige walls, dark hardwood floors, no tv and vaulted.
Design ideas for a family room in Houston with a game room, beige walls, dark hardwood floors, no tv and vaulted.
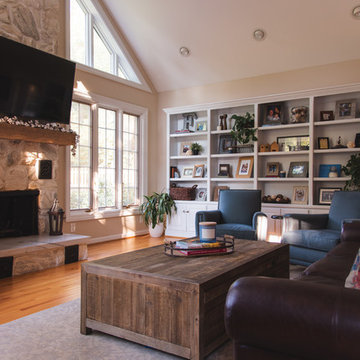
Sydney Lynn Creative
Photo of a large transitional open concept family room in New York with beige walls, a standard fireplace, a stone fireplace surround, a wall-mounted tv, medium hardwood floors, beige floor and vaulted.
Photo of a large transitional open concept family room in New York with beige walls, a standard fireplace, a stone fireplace surround, a wall-mounted tv, medium hardwood floors, beige floor and vaulted.
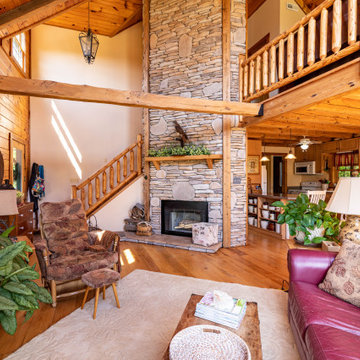
Large open space with 2 story ceiling, tall stone fireplace and lots of natural light.
Photo of a large country open concept family room in Baltimore with beige walls, medium hardwood floors, a corner fireplace, a stone fireplace surround, brown floor, vaulted and wood walls.
Photo of a large country open concept family room in Baltimore with beige walls, medium hardwood floors, a corner fireplace, a stone fireplace surround, brown floor, vaulted and wood walls.

Country family room in Portland Maine with beige walls, light hardwood floors, beige floor, vaulted, wood and wood walls.

FineCraft Contractors, Inc.
Harrison Design
This is an example of a small modern loft-style family room in DC Metro with a home bar, beige walls, slate floors, a wall-mounted tv, multi-coloured floor, vaulted and planked wall panelling.
This is an example of a small modern loft-style family room in DC Metro with a home bar, beige walls, slate floors, a wall-mounted tv, multi-coloured floor, vaulted and planked wall panelling.
Family Room Design Photos with Beige Walls and Vaulted
2