All Wall Treatments Family Room Design Photos with Beige Walls
Refine by:
Budget
Sort by:Popular Today
1 - 20 of 902 photos
Item 1 of 3
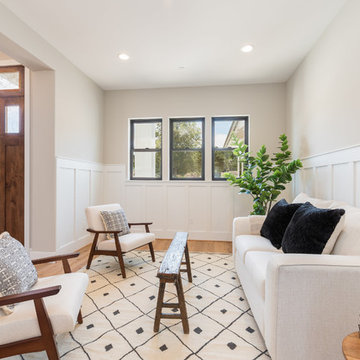
Designer: Honeycomb Home Design
Photographer: Marcel Alain
This new home features open beam ceilings and a ranch style feel with contemporary elements.
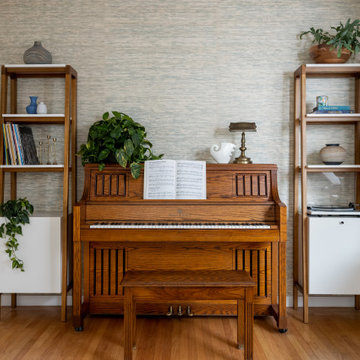
Client's personal piano was the inspiration for this music room with twin shelving and handmade textured woven wallpaper from Weitzner.
Small transitional open concept family room in Sacramento with a music area, beige walls, medium hardwood floors, brown floor and wallpaper.
Small transitional open concept family room in Sacramento with a music area, beige walls, medium hardwood floors, brown floor and wallpaper.

Country family room in Portland Maine with beige walls, light hardwood floors, beige floor, vaulted, wood and wood walls.

Design ideas for a large traditional open concept family room in Paris with beige walls, light hardwood floors, no fireplace, no tv, brown floor and decorative wall panelling.

Photo of a mid-sized transitional open concept family room in Raleigh with a library, beige walls, medium hardwood floors, a standard fireplace, a brick fireplace surround, a freestanding tv, brown floor, panelled walls and exposed beam.

TEAM
Architect: LDa Architecture & Interiors
Interior Design: LDa Architecture & Interiors
Photographer: Greg Premru Photography
This is an example of a mid-sized transitional enclosed family room in Boston with beige walls, medium hardwood floors, a standard fireplace, a stone fireplace surround, a wall-mounted tv and decorative wall panelling.
This is an example of a mid-sized transitional enclosed family room in Boston with beige walls, medium hardwood floors, a standard fireplace, a stone fireplace surround, a wall-mounted tv and decorative wall panelling.

Inspiration for an expansive transitional open concept family room in Miami with dark hardwood floors, no tv, brown floor, exposed beam, wallpaper and beige walls.

Бескаркасное кресло Acoustic Sofa™ в цвете Eco Weave из прочной и износостойкой ткани отлично подойдет для кинопросмотров. С одной стороны, оно довольно мягкое, но с другой – благодаря структуре держит форму.
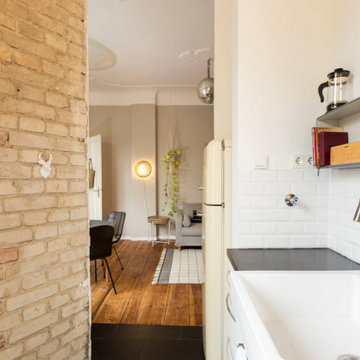
Photo of a mid-sized scandinavian family room in Berlin with grey floor, beige walls, light hardwood floors and brick walls.
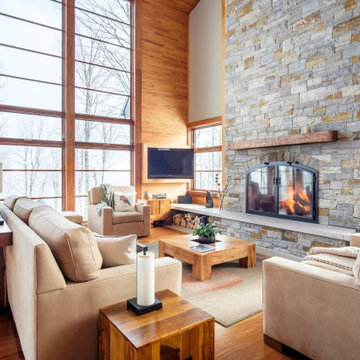
High-Performance Design Process
Each BONE Structure home is optimized for energy efficiency using our high-performance process. Learn more about this unique approach.
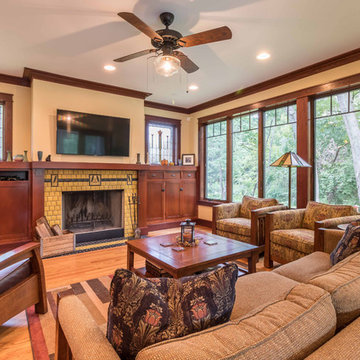
The family room is the primary living space in the home, with beautifully detailed fireplace and built-in shelving surround, as well as a complete window wall to the lush back yard. The stained glass windows and panels were designed and made by the homeowner.

右側の障子を開ければ縁側から濡縁、その先にあるお庭まで。
正面の障子を開けるとリビング・キッチンを見渡すことのできる室の配置に
ご主人様と一緒にこだわらさせて頂きました。
開放的な空間としての使用は勿論、自分だけの憩いの場としても
活用していただけます。
Photo of a large open concept family room in Other with beige walls, tatami floors, a wood stove, a concrete fireplace surround, no tv, green floor, wood and wallpaper.
Photo of a large open concept family room in Other with beige walls, tatami floors, a wood stove, a concrete fireplace surround, no tv, green floor, wood and wallpaper.
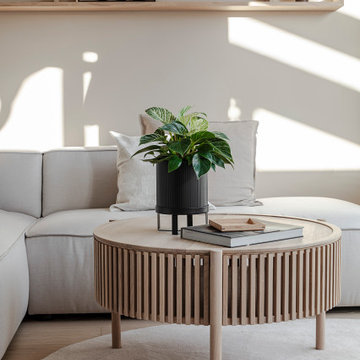
Der Wohnzimmerbereich wurde mit einem großzügigen L-Sofa ausgestattet und dezent, aber wohnlich mit Naturmaterialien in Szene gesetzt.
Photo of a large asian open concept family room in Munich with beige walls, light hardwood floors, a built-in media wall, beige floor and wood walls.
Photo of a large asian open concept family room in Munich with beige walls, light hardwood floors, a built-in media wall, beige floor and wood walls.
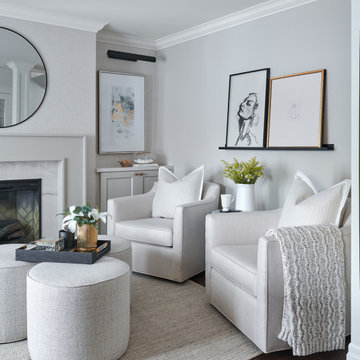
Small traditional open concept family room in Toronto with beige walls, dark hardwood floors, a standard fireplace, a stone fireplace surround, no tv, brown floor and wallpaper.

FineCraft Contractors, Inc.
Harrison Design
This is an example of a small modern loft-style family room in DC Metro with a home bar, beige walls, slate floors, a wall-mounted tv, multi-coloured floor, vaulted and planked wall panelling.
This is an example of a small modern loft-style family room in DC Metro with a home bar, beige walls, slate floors, a wall-mounted tv, multi-coloured floor, vaulted and planked wall panelling.
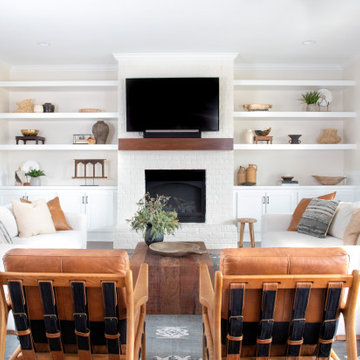
This is an example of a mid-sized transitional open concept family room in Indianapolis with beige walls, a brick fireplace surround, dark hardwood floors, a standard fireplace, a wall-mounted tv, brown floor and decorative wall panelling.
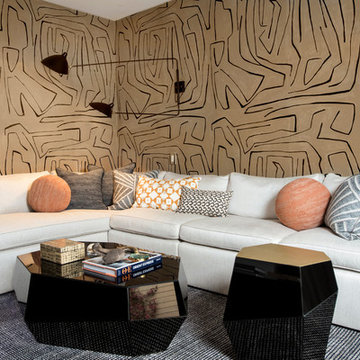
A custom linen blend sofa was designed by Wilkinson Brochier to wrap around the room for comfortable reading and movie viewing.
Walls were papered and the black, gold and ecru color scheme was spiked with ethnic print cushions and orange ball pillows. The mirrored tables were also custom designed.

out en longueur et profitant de peu de lumière naturelle, cet appartement de 26m2 nécessitait un rafraichissement lui permettant de dévoiler ses atouts.
Bénéficiant de 3,10m de hauteur sous plafond, la mise en place d’un papier panoramique permettant de lier les espaces s’est rapidement imposée, permettant de surcroit de donner de la profondeur et du relief au décor.
Un espace séjour confortable, une cuisine ouverte tout en douceur et très fonctionnelle, un espace nuit en mezzanine, le combo idéal pour créer un cocon reprenant les codes « bohêmes » avec ses multiples suspensions en rotin & panneaux de cannage naturel ici et là.
Un projet clé en main destiné à la location hôtelière au caractère affirmé.
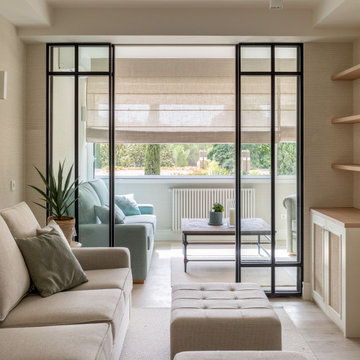
Design ideas for a large transitional enclosed family room in Madrid with beige walls, laminate floors, no fireplace, a wall-mounted tv, beige floor, exposed beam and wallpaper.

Our clients selected a great combination of products and materials to enable our craftsmen to create a spectacular entry and great room to this custom home completed in 2020.
All Wall Treatments Family Room Design Photos with Beige Walls
1