All Fireplace Surrounds Family Room Design Photos with Beige Walls
Refine by:
Budget
Sort by:Popular Today
101 - 120 of 20,990 photos
Item 1 of 3
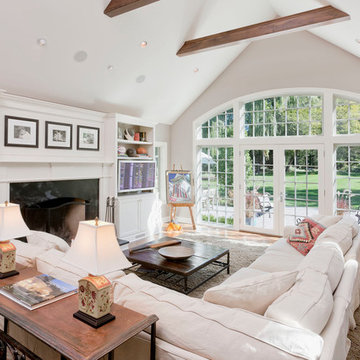
William Kildow
This is an example of a traditional family room in Chicago with beige walls, medium hardwood floors, a standard fireplace and a stone fireplace surround.
This is an example of a traditional family room in Chicago with beige walls, medium hardwood floors, a standard fireplace and a stone fireplace surround.
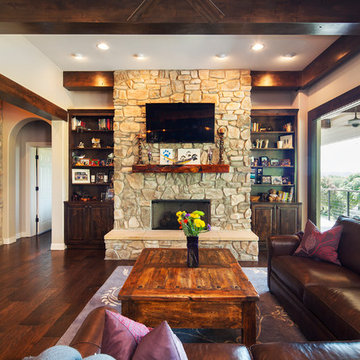
The main living area is sophisticated while at the same time comfy, cozy and inviting. Overlook the waters of Lake Travis out the nearly solid wall of butt glass windows.
Tre Dunham | Fine Focus Photography
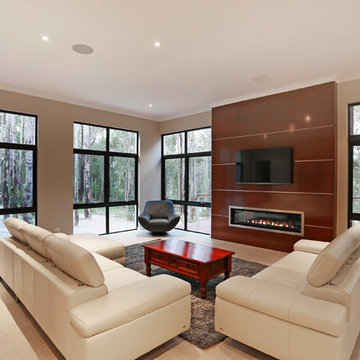
Surrounded by bushland this home captures the wonderful surroundings. There's also a fantastic fireplace and feature TV unit.
This is an example of a contemporary open concept family room in Perth with beige walls, light hardwood floors, a ribbon fireplace, a wood fireplace surround and a wall-mounted tv.
This is an example of a contemporary open concept family room in Perth with beige walls, light hardwood floors, a ribbon fireplace, a wood fireplace surround and a wall-mounted tv.
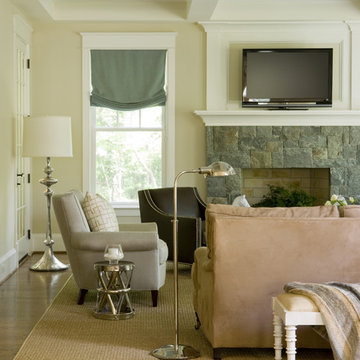
Peaceful, seaside neutrals define the mood of this custom home in Bethesda. Mixing modern lines with classic style, this home boasts timeless elegance.
Photos by Angie Seckinger.
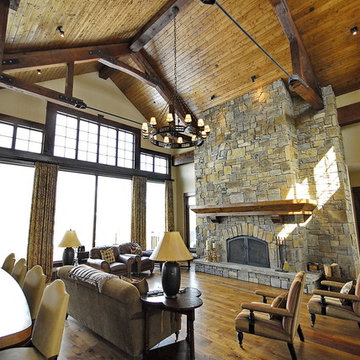
Grand Fireplace
Traditional family room in Other with beige walls, medium hardwood floors, a standard fireplace, a stone fireplace surround and no tv.
Traditional family room in Other with beige walls, medium hardwood floors, a standard fireplace, a stone fireplace surround and no tv.
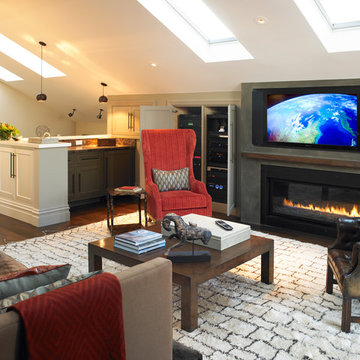
Inspiration for a traditional loft-style family room in San Francisco with beige walls, dark hardwood floors, a concrete fireplace surround, a wall-mounted tv and a ribbon fireplace.
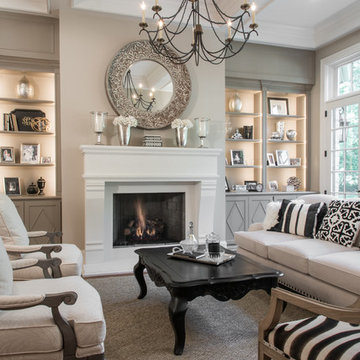
Anne Matheis
Photo of a traditional open concept family room in Other with beige walls, a standard fireplace, a wood fireplace surround and brown floor.
Photo of a traditional open concept family room in Other with beige walls, a standard fireplace, a wood fireplace surround and brown floor.
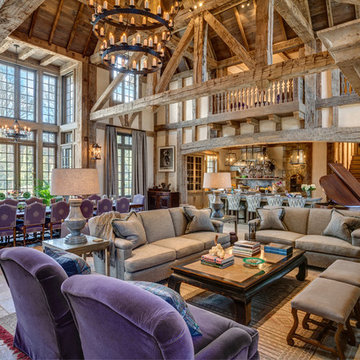
HOBI Award 2013 - Winner - Custom Home of the Year
HOBI Award 2013 - Winner - Project of the Year
HOBI Award 2013 - Winner - Best Custom Home 6,000-7,000 SF
HOBI Award 2013 - Winner - Best Remodeled Home $2 Million - $3 Million
Brick Industry Associates 2013 Brick in Architecture Awards 2013 - Best in Class - Residential- Single Family
AIA Connecticut 2014 Alice Washburn Awards 2014 - Honorable Mention - New Construction
athome alist Award 2014 - Finalist - Residential Architecture
Charles Hilton Architects
Woodruff/Brown Architectural Photography
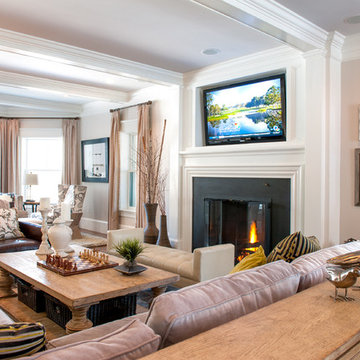
Mary Prince Photography // This fully renovated 110 year home is located in downtown Andover. This home was formerly a dorm for Phillips Academy, and unfortunately had been completely stripped of all of its interior molding and details as it was converted to house more students over the years. We took this home down to the exterior masonry block shell, and rebuilt a new home within the existing structure. After rebuilding the original footprint of most of the rooms, we then added all the traditional elements one would have hoped to find inside this magnificent home.

This House was a true Pleasure to convert from what was a 1970's nightmare to a present day wonder of nothing but high end luxuries and amenities abound!
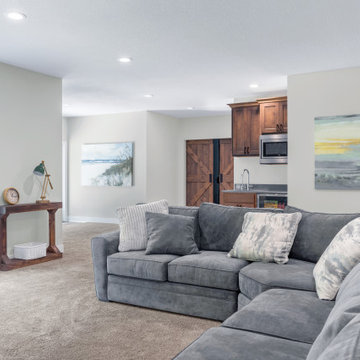
This project in Bayport, Minnesota was a finished basement to include a wet bar, steam shower, home gym and home theater. The cozy room was completed with a stone fireplace.

Cozy bright greatroom with coffered ceiling detail. Beautiful south facing light comes through Pella Reserve Windows (screens roll out of bottom of window sash). This room is bright and cheery and very inviting. We even hid a remote shade in the beam closest to the windows for privacy at night and shade if too bright.
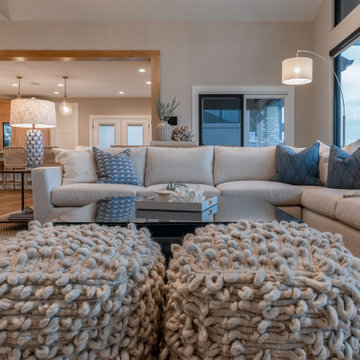
Coastal modern fireplace with cream stacked stone and reclaimed beam mantle in driftwood finish. Cabinetry in white oak with gold hardware and accents. oversized metal windows to maximize lake views. Furnishings by Bernhardt, Essentials for Living and Ballard Designs. Lighting by Crystorama.
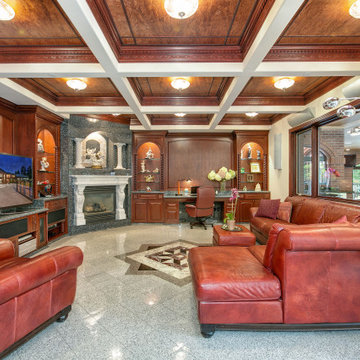
Expansive open concept family room in Seattle with beige walls, marble floors, a standard fireplace, a stone fireplace surround, a built-in media wall, multi-coloured floor, coffered and wood walls.
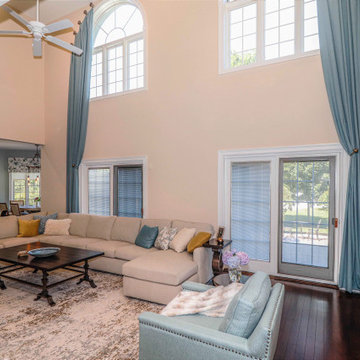
Photo of a large transitional open concept family room in Philadelphia with beige walls, dark hardwood floors, a two-sided fireplace, a wood fireplace surround, a wall-mounted tv and brown floor.
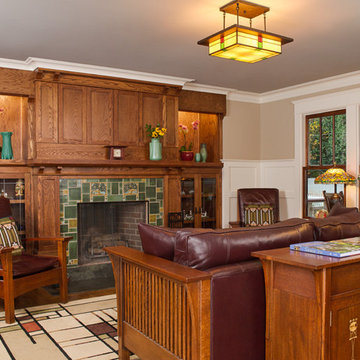
Pond House Family Room with wood burning fireplace and Craftsman Millwork and furniture
Gridley Graves
Photo of a large arts and crafts enclosed family room in Atlanta with beige walls, medium hardwood floors, a standard fireplace, a tile fireplace surround, no tv and brown floor.
Photo of a large arts and crafts enclosed family room in Atlanta with beige walls, medium hardwood floors, a standard fireplace, a tile fireplace surround, no tv and brown floor.
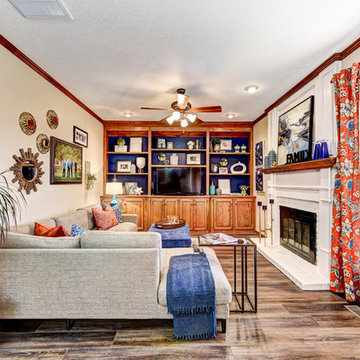
Mid-sized traditional open concept family room in Oklahoma City with beige walls, medium hardwood floors, a standard fireplace, a brick fireplace surround and a built-in media wall.
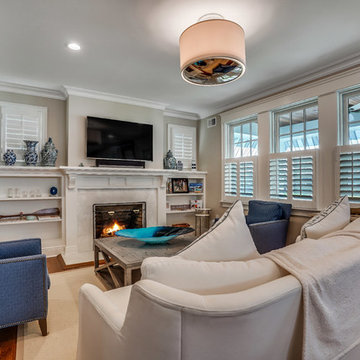
Motion City Media
Design ideas for a beach style family room in New York with beige walls, light hardwood floors, a standard fireplace, a stone fireplace surround and a wall-mounted tv.
Design ideas for a beach style family room in New York with beige walls, light hardwood floors, a standard fireplace, a stone fireplace surround and a wall-mounted tv.
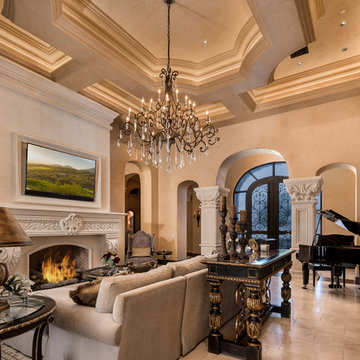
World Renowned Architecture Firm Fratantoni Design created this beautiful home! They design home plans for families all over the world in any size and style. They also have in-house Interior Designer Firm Fratantoni Interior Designers and world class Luxury Home Building Firm Fratantoni Luxury Estates! Hire one or all three companies to design and build and or remodel your home!
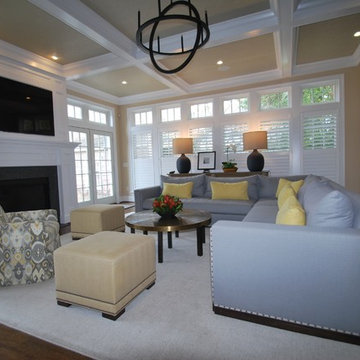
Rehoboth Beach, Delaware family room with gray sectional, custom paneled fireplace and grass cloth coffered ceiling by Michael Molesky
Inspiration for a large transitional enclosed family room in DC Metro with beige walls, dark hardwood floors, a standard fireplace, a stone fireplace surround, a wall-mounted tv and brown floor.
Inspiration for a large transitional enclosed family room in DC Metro with beige walls, dark hardwood floors, a standard fireplace, a stone fireplace surround, a wall-mounted tv and brown floor.
All Fireplace Surrounds Family Room Design Photos with Beige Walls
6