Family Room Design Photos with Black Floor and Grey Floor
Refine by:
Budget
Sort by:Popular Today
61 - 80 of 11,208 photos
Item 1 of 3
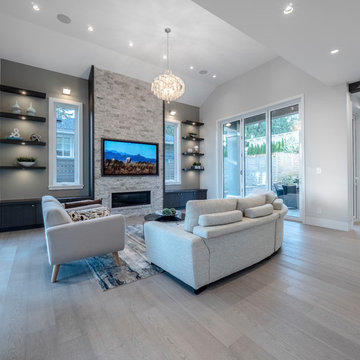
Inspiration for a large contemporary open concept family room in Vancouver with grey walls, light hardwood floors, a ribbon fireplace, a stone fireplace surround, a wall-mounted tv and grey floor.
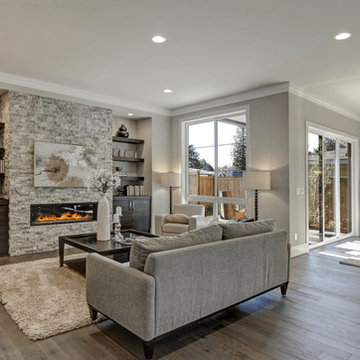
Design ideas for a large transitional open concept family room with grey walls, a standard fireplace, a stone fireplace surround, no tv, grey floor and laminate floors.
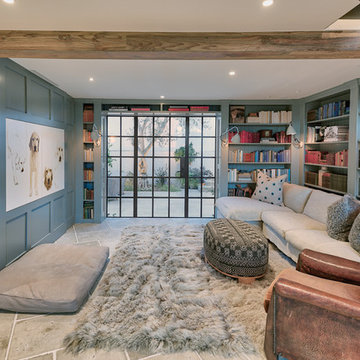
Duffy Healey
This is an example of a transitional family room in Orange County with a library, blue walls and grey floor.
This is an example of a transitional family room in Orange County with a library, blue walls and grey floor.
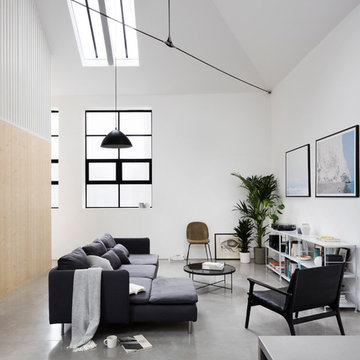
After extensive residential re-developments in the surrounding area, the property had become landlocked inside a courtyard, difficult to access and in need of a full refurbishment. Limited access through a gated entrance made it difficult for large vehicles to enter the site and the close proximity of neighbours made it important to limit disruption where possible.
Complex negotiations were required to gain a right of way for access and to reinstate services across third party land requiring an excavated 90m trench as well as planning permission for the building’s new use. This added to the logistical complexities of renovating a historical building with major structural problems on a difficult site. Reduced access required a kit of parts that were fabricated off site, with each component small and light enough for two people to carry through the courtyard.
Working closely with a design engineer, a series of complex structural interventions were implemented to minimise visible structure within the double height space. Embedding steel A-frame trusses with cable rod connections and a high-level perimeter ring beam with concrete corner bonders hold the original brick envelope together and support the recycled slate roof.
The interior of the house has been designed with an industrial feel for modern, everyday living. Taking advantage of a stepped profile in the envelope, the kitchen sits flush, carved into the double height wall. The black marble splash back and matched oak veneer door fronts combine with the spruce panelled staircase to create moments of contrasting materiality.
With space at a premium and large numbers of vacant plots and undeveloped sites across London, this sympathetic conversion has transformed an abandoned building into a double height light-filled house that improves the fabric of the surrounding site and brings life back to a neglected corner of London.
Interior Stylist: Emma Archer
Photographer: Rory Gardiner
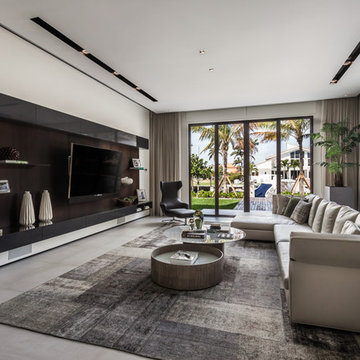
Emilio Collavino
Photo of a large contemporary open concept family room in Miami with white walls, porcelain floors, no fireplace, a built-in media wall and grey floor.
Photo of a large contemporary open concept family room in Miami with white walls, porcelain floors, no fireplace, a built-in media wall and grey floor.
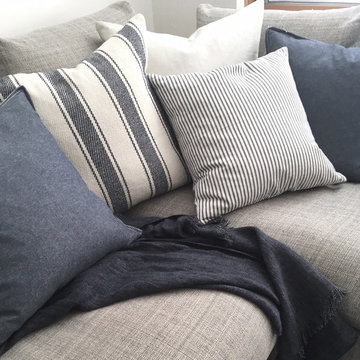
Denim, ticking, twills and linens in blues and creams make a cottage feel on the contemporary sectional.
Design ideas for a mid-sized contemporary enclosed family room in Toronto with white walls, concrete floors, a freestanding tv and grey floor.
Design ideas for a mid-sized contemporary enclosed family room in Toronto with white walls, concrete floors, a freestanding tv and grey floor.
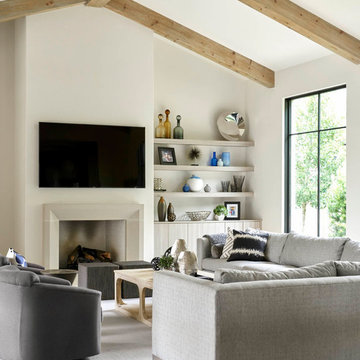
Contemporary family room in Dallas with white walls, carpet, a standard fireplace, a wall-mounted tv and grey floor.
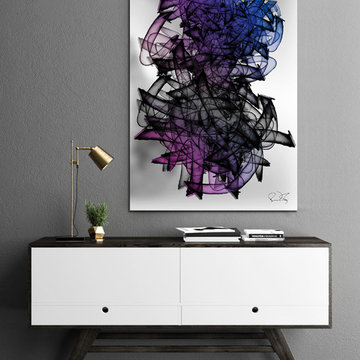
In a wonderfully contemporary loft interior, attractive colors of violet purples and indigo provide a fresh look for an elegant interior. A sophisticated finish for the art- a metallic print face mounted under a stunning acrylic glass gives the space class. The overall look is sleek and modern. Fresh whites and greys compliment the neutral colors in the scene including the dark wood on the table. The grey wall is a beautiful backdrop for the expressive artwork and allows it to shine through.
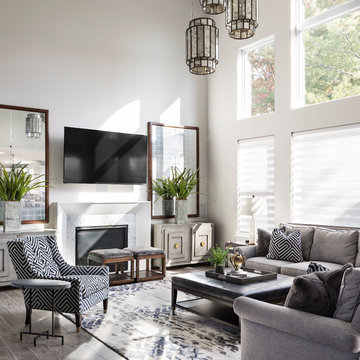
This is an example of a transitional open concept family room in Other with white walls, a standard fireplace, a stone fireplace surround, a wall-mounted tv and grey floor.
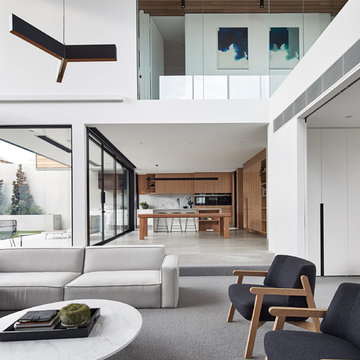
This is an example of a modern open concept family room in Melbourne with white walls, carpet and grey floor.
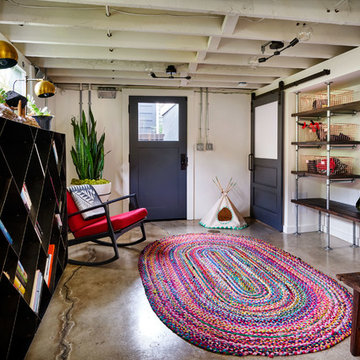
Blackstone Edge Studios
Design ideas for an eclectic enclosed family room in Portland with a library, white walls, concrete floors and grey floor.
Design ideas for an eclectic enclosed family room in Portland with a library, white walls, concrete floors and grey floor.
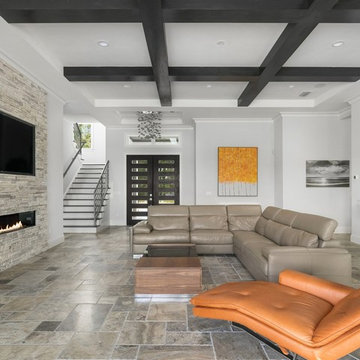
Design ideas for a large modern open concept family room in Orlando with grey walls, travertine floors, a ribbon fireplace, a stone fireplace surround, a wall-mounted tv and grey floor.
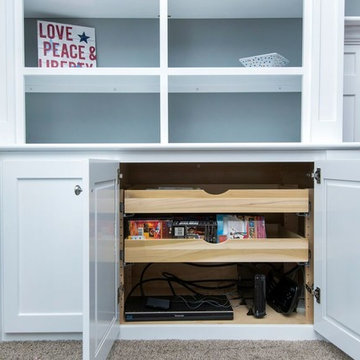
Inspiration for a mid-sized traditional enclosed family room in Columbus with blue walls, carpet, a standard fireplace, a brick fireplace surround, a wall-mounted tv and grey floor.
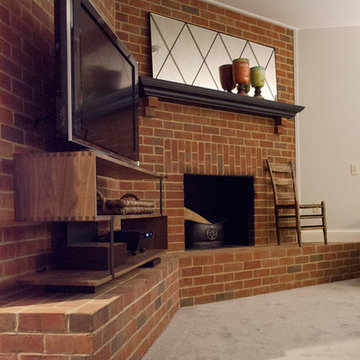
In this Frankfort Home: Basement Family Room, the brick which separated this room from the Gathering Room via an arched opening adds a lot of character…there’s just a lot of it. Another challenge was the raised hearth. We found this sleek media cabinet from Crate&Barrel that fit perfectly on the hearth. The narrow rectangular mirror with antiqued glass and thin harlequin frame fits nicely above the black mantle.
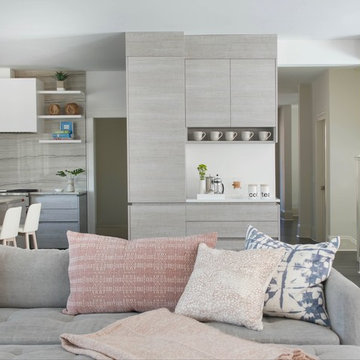
JANE BEILES
Large modern open concept family room in New York with white walls, dark hardwood floors, a standard fireplace, a stone fireplace surround, a built-in media wall and grey floor.
Large modern open concept family room in New York with white walls, dark hardwood floors, a standard fireplace, a stone fireplace surround, a built-in media wall and grey floor.
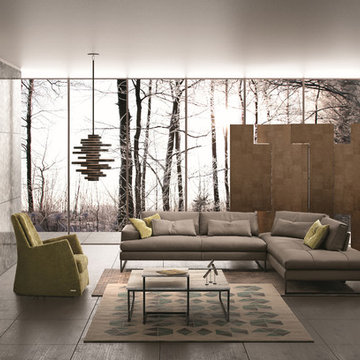
Sunset Italian Sectional Sofa is a particularly eye-catching seating solution featuring dynamically shaped subtle pieces that reward close attention with winsome allure and accommodating comfort. Manufactured in Italy by Gamma Arredamenti, Sunset Leather Sectional Sofa snaps to attention by converting its seat depth to lounging mode and allowing everyone to relax in its stylistically crisp dimensions.
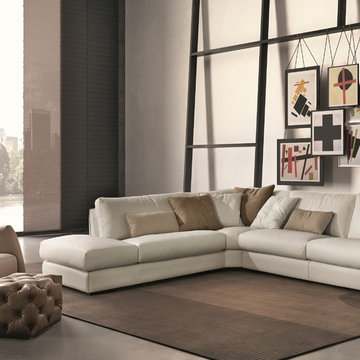
Today’s living room is a space characterized by openness and freedom which is why Alfred Modern Sectional by Gamma Arredamenti is the perfect solution, offering a harmonious way to furnish a contemporary area. Manufactured in Italy, Alfred Sectional features a minimalistic façade with slender arms, edge-to-edge cross stitching and grid-like button tufting on the sectional’s back.

Originally designed as a screened-in porch, the sunroom enclosure was reclad in wood and stone to unify with the rest of the house. New windows and sliding doors reinforce connections with the outdoors.
Sky-Frame sliding doors/windows via Dover Windows and Doors; Kolbe VistaLuxe fixed and casement windows via North American Windows and Doors; Element by Tech Lighting recessed lighting; Lea Ceramiche Waterfall porcelain stoneware tiles

Large transitional enclosed family room in Chicago with white walls, a standard fireplace, a brick fireplace surround, a wall-mounted tv, grey floor and vaulted.
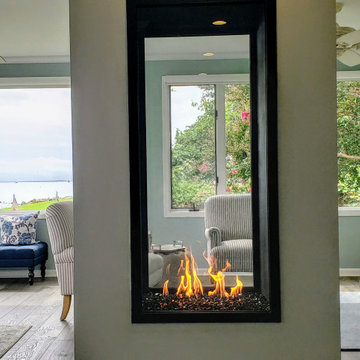
This modern vertical gas fireplace fits elegantly within this farmhouse style residence on the shores of Chesapeake Bay on Tilgham Island, MD.
Inspiration for a large beach style enclosed family room in DC Metro with blue walls, light hardwood floors, a two-sided fireplace, a plaster fireplace surround and grey floor.
Inspiration for a large beach style enclosed family room in DC Metro with blue walls, light hardwood floors, a two-sided fireplace, a plaster fireplace surround and grey floor.
Family Room Design Photos with Black Floor and Grey Floor
4