Family Room Design Photos with Black Floor and Red Floor
Refine by:
Budget
Sort by:Popular Today
81 - 100 of 1,159 photos
Item 1 of 3
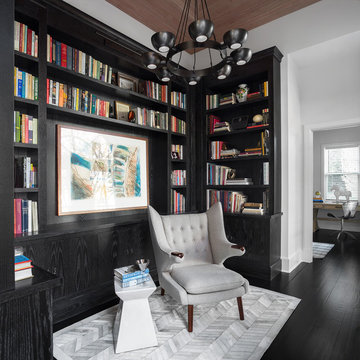
© Robert Granoff
www.robertgranoff.com
Space Designed by Thomas Puckett Designs
www.thomaspuckettdesigns.com
Transitional open concept family room in New York with a library, white walls, no fireplace and black floor.
Transitional open concept family room in New York with a library, white walls, no fireplace and black floor.
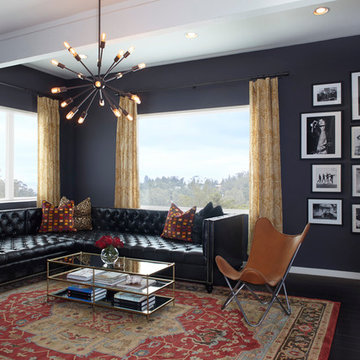
Inspiration for a large transitional open concept family room in Seattle with blue walls, painted wood floors, no fireplace, no tv and black floor.
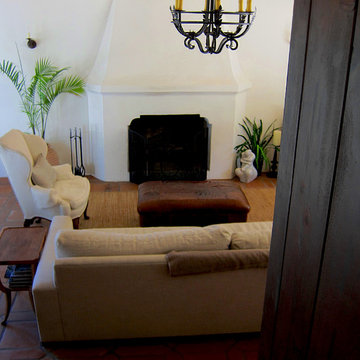
Design Consultant Jeff Doubét is the author of Creating Spanish Style Homes: Before & After – Techniques – Designs – Insights. The 240 page “Design Consultation in a Book” is now available. Please visit SantaBarbaraHomeDesigner.com for more info.
Jeff Doubét specializes in Santa Barbara style home and landscape designs. To learn more info about the variety of custom design services I offer, please visit SantaBarbaraHomeDesigner.com
Jeff Doubét is the Founder of Santa Barbara Home Design - a design studio based in Santa Barbara, California USA.
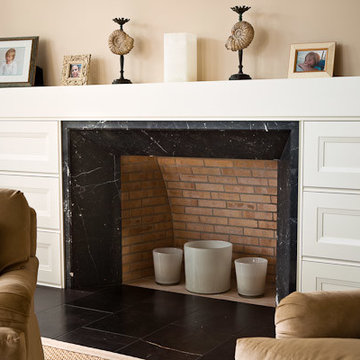
Marble Fireplace surround
Design ideas for a mid-sized contemporary family room in Miami with brown walls, porcelain floors, a standard fireplace, a stone fireplace surround and black floor.
Design ideas for a mid-sized contemporary family room in Miami with brown walls, porcelain floors, a standard fireplace, a stone fireplace surround and black floor.
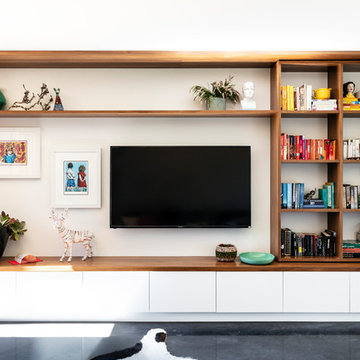
Modern media room joinery white drawers, tallowwood joinery and burnished concrete floor
Photo by Tom Ferguson
Design ideas for a large contemporary open concept family room in Other with white walls, concrete floors, a built-in media wall and black floor.
Design ideas for a large contemporary open concept family room in Other with white walls, concrete floors, a built-in media wall and black floor.
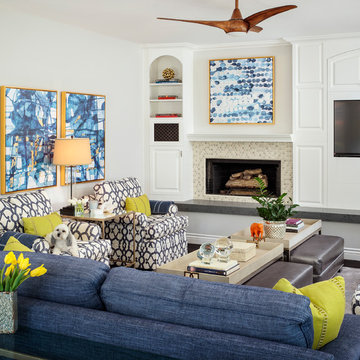
Photo of a large transitional open concept family room in Los Angeles with grey walls, dark hardwood floors, a standard fireplace, a tile fireplace surround, a built-in media wall and black floor.
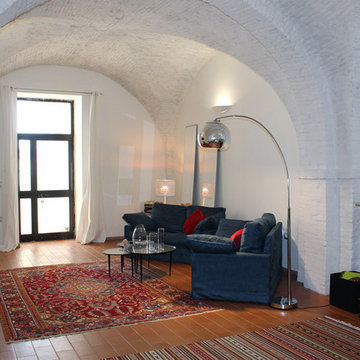
This is an example of a mid-sized contemporary loft-style family room in Other with white walls, terra-cotta floors, a wall-mounted tv and red floor.
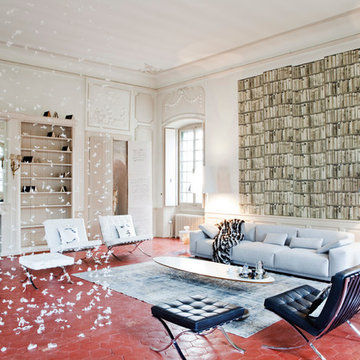
Renaud Marion - all rights reserved
Design ideas for a contemporary family room in Paris with white walls, a standard fireplace, a plaster fireplace surround, terra-cotta floors and red floor.
Design ideas for a contemporary family room in Paris with white walls, a standard fireplace, a plaster fireplace surround, terra-cotta floors and red floor.

Custom built-ins offer plenty of shelves and storage for records, books, and trinkets from travels.
Photo of a large midcentury open concept family room in DC Metro with a library, white walls, porcelain floors, a standard fireplace, a tile fireplace surround, a wall-mounted tv and black floor.
Photo of a large midcentury open concept family room in DC Metro with a library, white walls, porcelain floors, a standard fireplace, a tile fireplace surround, a wall-mounted tv and black floor.
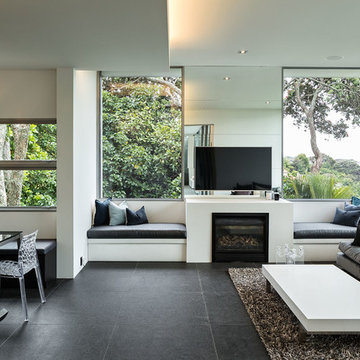
Simon Devitt
Photo of a modern open concept family room in Auckland with white walls, ceramic floors, a standard fireplace, a plaster fireplace surround, black floor and a wall-mounted tv.
Photo of a modern open concept family room in Auckland with white walls, ceramic floors, a standard fireplace, a plaster fireplace surround, black floor and a wall-mounted tv.
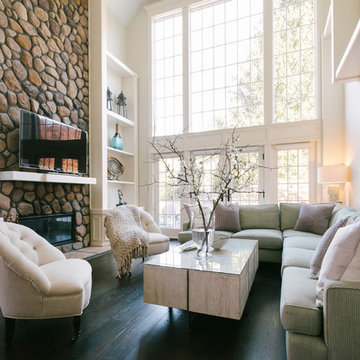
Large transitional open concept family room in New York with white walls, dark hardwood floors, a ribbon fireplace, a stone fireplace surround, a freestanding tv and black floor.
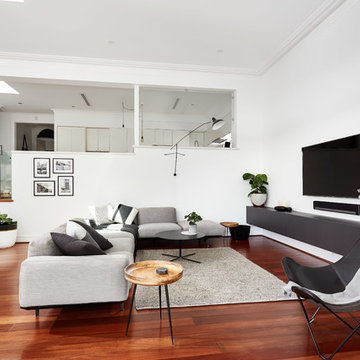
Tim Stiles
Design ideas for a mid-sized contemporary family room in Perth with white walls, medium hardwood floors, no fireplace, a wall-mounted tv and red floor.
Design ideas for a mid-sized contemporary family room in Perth with white walls, medium hardwood floors, no fireplace, a wall-mounted tv and red floor.
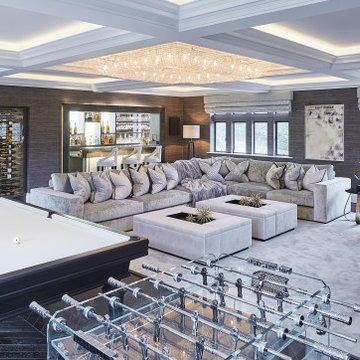
A full renovation of a dated but expansive family home, including bespoke staircase repositioning, entertainment living and bar, updated pool and spa facilities and surroundings and a repositioning and execution of a new sunken dining room to accommodate a formal sitting room.
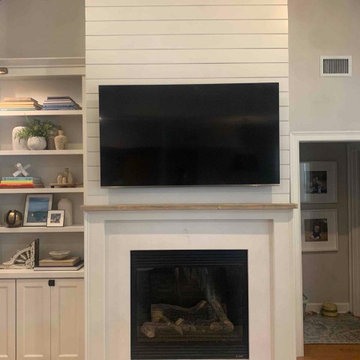
Powered by CABINETWORX
entertainment center remodel, shiplap accent wall, modernized fireplace, built in shelving, ceiling beams and fan
Photo of a large contemporary open concept family room in Jacksonville with beige walls, light hardwood floors, a wood fireplace surround, a wall-mounted tv, red floor, exposed beam and planked wall panelling.
Photo of a large contemporary open concept family room in Jacksonville with beige walls, light hardwood floors, a wood fireplace surround, a wall-mounted tv, red floor, exposed beam and planked wall panelling.
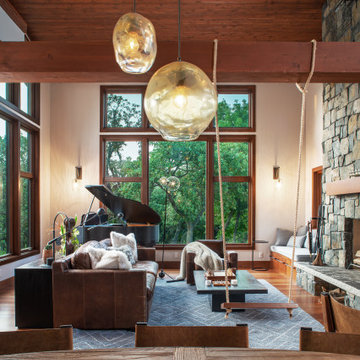
Family room with wood burning fireplace, piano, leather couch and a swing. Reading nook in the corner and large windows. The ceiling and floors are wood with exposed wood beams.
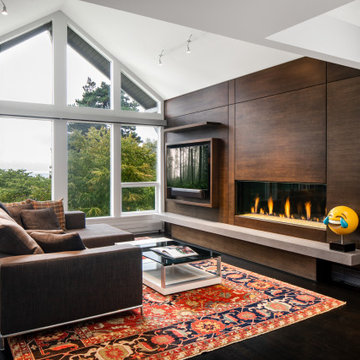
Mid-sized contemporary open concept family room in Vancouver with white walls, dark hardwood floors, a ribbon fireplace, a wood fireplace surround, a wall-mounted tv, black floor, vaulted and wood walls.
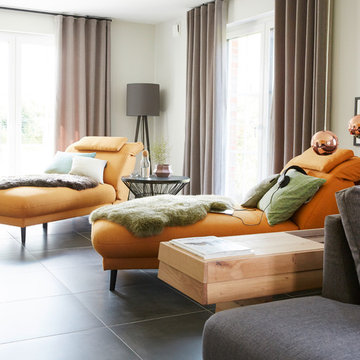
Design ideas for a contemporary family room in Other with white walls, no fireplace and black floor.
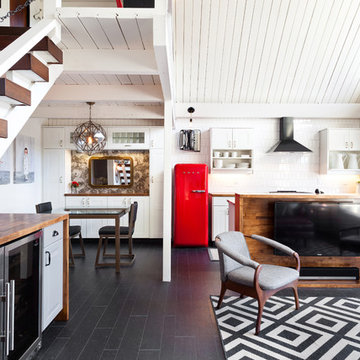
IDS (Interior Design Society) Designer of the Year - National Competition - 2nd Place award winning Kitchen ($30,000 & Under category)
Photo by: Shawn St. Peter Photography -
What designer could pass on the opportunity to buy a floating home like the one featured in the movie Sleepless in Seattle? Well, not this one! When I purchased this floating home from my aunt and uncle, I undertook a huge out-of-state remodel. Up for the challenge, I grabbed my water wings, sketchpad, & measuring tape. It was sink or swim for Patricia Lockwood to finish before the end of 2014. The big reveal for the finished houseboat on Sauvie Island will be in the summer of 2015 - so stay tuned.
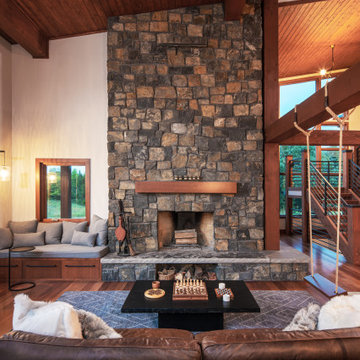
Family room with wood burning fireplace, piano, leather couch and a swing. Reading nook in the corner and large windows. The ceiling and floors are wood with exposed wood beams.
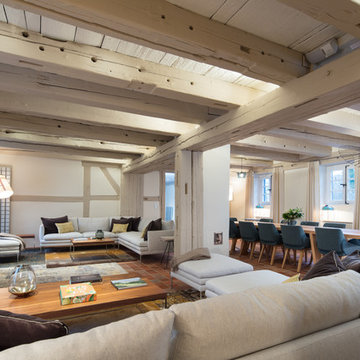
Supperposition des tapis, des canapés s'étalant et des tables pour recevoir. Un travail sur la lumière, la douceur, la convivialité et les couleurs.
This is an example of a large transitional open concept family room in Paris with white walls, terra-cotta floors, no fireplace, no tv and red floor.
This is an example of a large transitional open concept family room in Paris with white walls, terra-cotta floors, no fireplace, no tv and red floor.
Family Room Design Photos with Black Floor and Red Floor
5