All Ceiling Designs Family Room Design Photos with Black Floor
Refine by:
Budget
Sort by:Popular Today
1 - 20 of 69 photos
Item 1 of 3

Design ideas for a mid-sized country family room in Sussex with white walls, dark hardwood floors, a hanging fireplace, a wall-mounted tv, black floor and exposed beam.
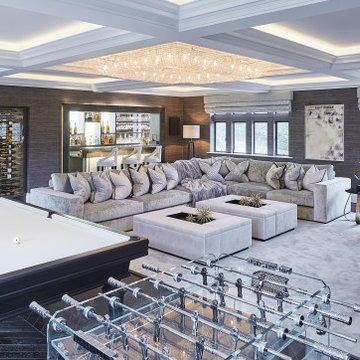
A full renovation of a dated but expansive family home, including bespoke staircase repositioning, entertainment living and bar, updated pool and spa facilities and surroundings and a repositioning and execution of a new sunken dining room to accommodate a formal sitting room.

Photo of a large traditional loft-style family room in Dallas with a game room, multi-coloured walls, concrete floors, a freestanding tv, black floor and vaulted.
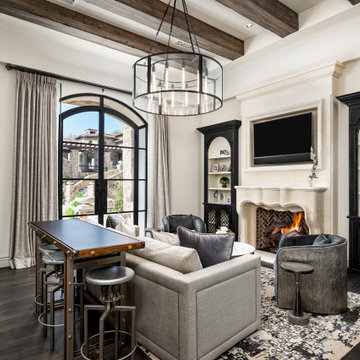
We love this casita's exposed beams and custom fireplace surround. Featuring black built-in cabinets and shelving.
Design ideas for a family room in Phoenix with dark hardwood floors, a standard fireplace, a stone fireplace surround, a built-in media wall, black floor and exposed beam.
Design ideas for a family room in Phoenix with dark hardwood floors, a standard fireplace, a stone fireplace surround, a built-in media wall, black floor and exposed beam.

The clients had an unused swimming pool room which doubled up as a gym. They wanted a complete overhaul of the room to create a sports bar/games room. We wanted to create a space that felt like a London members club, dark and atmospheric. We opted for dark navy panelled walls and wallpapered ceiling. A beautiful black parquet floor was installed. Lighting was key in this space. We created a large neon sign as the focal point and added striking Buster and Punch pendant lights to create a visual room divider. The result was a room the clients are proud to say is "instagramable"
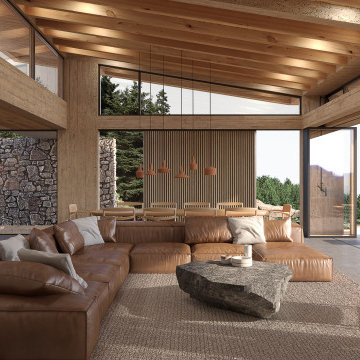
Sala Comedor | Casa Risco - Las Peñitas
Large country open concept family room in Mexico City with beige walls, marble floors, a wood stove, a metal fireplace surround, black floor and exposed beam.
Large country open concept family room in Mexico City with beige walls, marble floors, a wood stove, a metal fireplace surround, black floor and exposed beam.
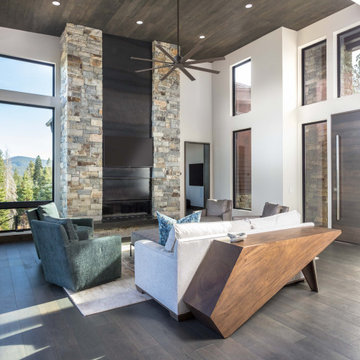
This is an example of a large transitional open concept family room in Sacramento with white walls, a standard fireplace, a stone fireplace surround, a wall-mounted tv, wood, dark hardwood floors and black floor.
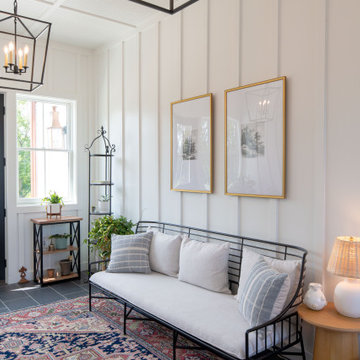
Design ideas for a modern enclosed family room in Columbus with white walls, ceramic floors, black floor, wood and panelled walls.

Large contemporary family room in Hamburg with a library, white walls, linoleum floors, black floor, recessed and wallpaper.
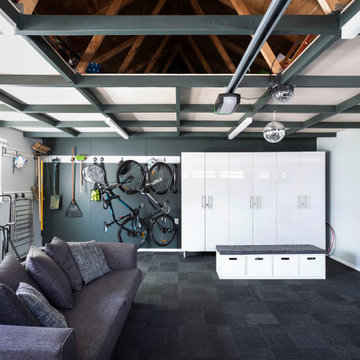
Reclaimed as family space, storage and fun zone
This is an example of a contemporary family room in Auckland with white walls, carpet, black floor, vaulted and wood.
This is an example of a contemporary family room in Auckland with white walls, carpet, black floor, vaulted and wood.
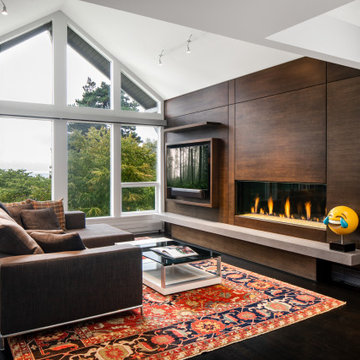
Mid-sized contemporary open concept family room in Vancouver with white walls, dark hardwood floors, a ribbon fireplace, a wood fireplace surround, a wall-mounted tv, black floor, vaulted and wood walls.
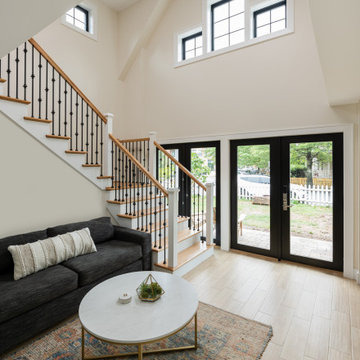
This is an example of a mid-sized open concept family room in DC Metro with beige walls, no fireplace, a wall-mounted tv, black floor and vaulted.
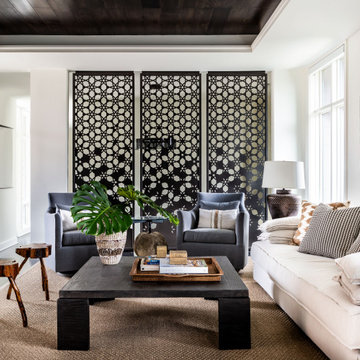
Photo of a contemporary family room in Atlanta with white walls, dark hardwood floors, black floor, recessed and wood.

This project tell us an personal client history, was published in the most important magazines and profesional sites. We used natural materials, special lighting, design furniture and beautiful art pieces.
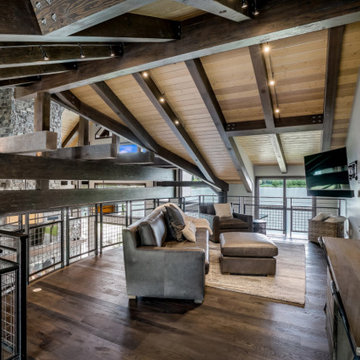
Refined Rustic Loft with gorgeous views of the lake. Avant Garde Wood Floors provided these custom random width hardwood floors. These are engineered White Oak with hit and miss sawn texture and black oil finish from Rubio Monocoat.
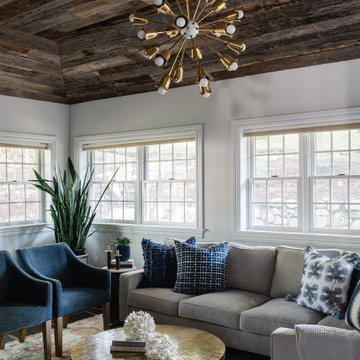
Inspiration for a mid-sized enclosed family room in New York with grey walls, slate floors, a built-in media wall, black floor and wood.
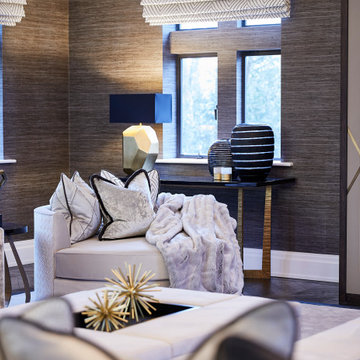
A full renovation of a dated but expansive family home, including bespoke staircase repositioning, entertainment living and bar, updated pool and spa facilities and surroundings and a repositioning and execution of a new sunken dining room to accommodate a formal sitting room.
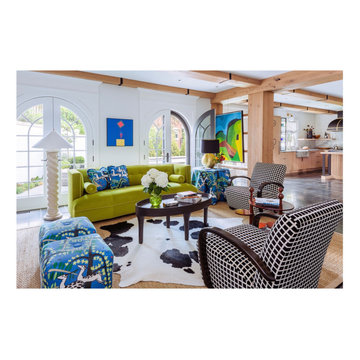
The family room is open to the kitchen and repeats the blue, green, and B&W palette used throughout the home.
Photo of a mid-sized eclectic open concept family room in Omaha with white walls, limestone floors, a wall-mounted tv, black floor and exposed beam.
Photo of a mid-sized eclectic open concept family room in Omaha with white walls, limestone floors, a wall-mounted tv, black floor and exposed beam.
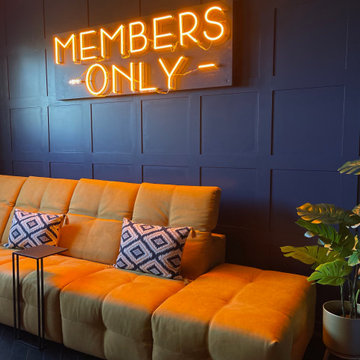
The clients had an unused swimming pool room which doubled up as a gym. They wanted a complete overhaul of the room to create a sports bar/games room. We wanted to create a space that felt like a London members club, dark and atmospheric. We opted for dark navy panelled walls and wallpapered ceiling. A beautiful black parquet floor was installed. Lighting was key in this space. We created a large neon sign as the focal point and added striking Buster and Punch pendant lights to create a visual room divider. The result was a room the clients are proud to say is "instagramable"
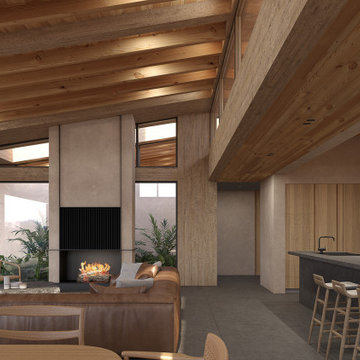
Sala Comedor | Casa Risco - Las Peñitas
This is an example of a large country open concept family room in Mexico City with beige walls, marble floors, a wood stove, a metal fireplace surround, black floor and exposed beam.
This is an example of a large country open concept family room in Mexico City with beige walls, marble floors, a wood stove, a metal fireplace surround, black floor and exposed beam.
All Ceiling Designs Family Room Design Photos with Black Floor
1