All Fireplaces Family Room Design Photos with Black Floor
Refine by:
Budget
Sort by:Popular Today
1 - 20 of 297 photos
Item 1 of 3

Inspiration for a large transitional loft-style family room in Atlanta with a library, white walls, light hardwood floors, a standard fireplace, a tile fireplace surround, a wall-mounted tv and black floor.

Custom built-ins designed to hold a record collection and library of books. The fireplace got a facelift with a fresh mantle and tile surround.
This is an example of a large midcentury open concept family room in DC Metro with a library, white walls, porcelain floors, a standard fireplace, a tile fireplace surround, a wall-mounted tv and black floor.
This is an example of a large midcentury open concept family room in DC Metro with a library, white walls, porcelain floors, a standard fireplace, a tile fireplace surround, a wall-mounted tv and black floor.
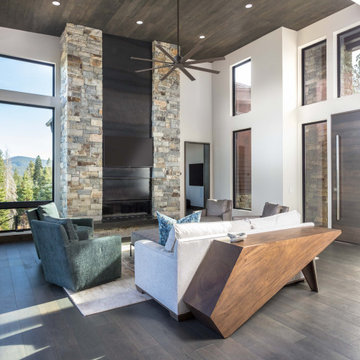
This is an example of a large transitional open concept family room in Sacramento with white walls, a standard fireplace, a stone fireplace surround, a wall-mounted tv, wood, dark hardwood floors and black floor.
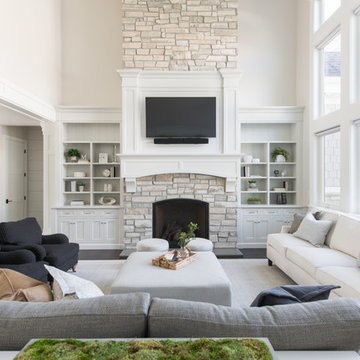
Rebecca Westover
This is an example of a transitional family room in Salt Lake City with beige walls, a standard fireplace, a stone fireplace surround, a wall-mounted tv and black floor.
This is an example of a transitional family room in Salt Lake City with beige walls, a standard fireplace, a stone fireplace surround, a wall-mounted tv and black floor.
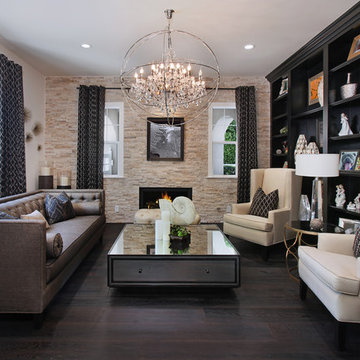
27 Diamonds is an interior design company in Orange County, CA. We take pride in delivering beautiful living spaces that reflect the tastes and lifestyles of our clients. Unlike most companies who charge hourly, most of our design packages are offered at a flat-rate, affordable price. Visit our website for more information: www.27diamonds.com
All furniture can be custom made to your specifications and shipped anywhere in the US (excluding Alaska and Hawaii). Contact us for more information.
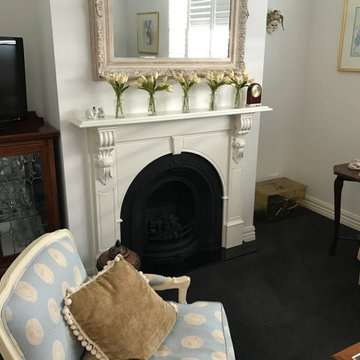
Inspiration for a small traditional enclosed family room in Melbourne with white walls, carpet, a standard fireplace, a tile fireplace surround and black floor.
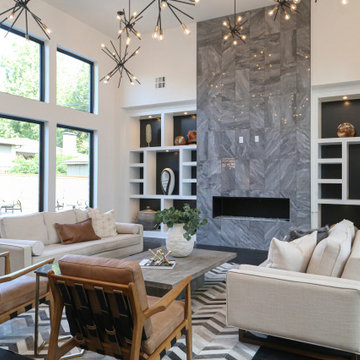
A beautiful modern home is warmed with organic touches, caramel leather chairs, a reclaimed wood table, hide rug and creamy white sofas.
Large modern open concept family room in Other with white walls, dark hardwood floors, a standard fireplace, a stone fireplace surround and black floor.
Large modern open concept family room in Other with white walls, dark hardwood floors, a standard fireplace, a stone fireplace surround and black floor.
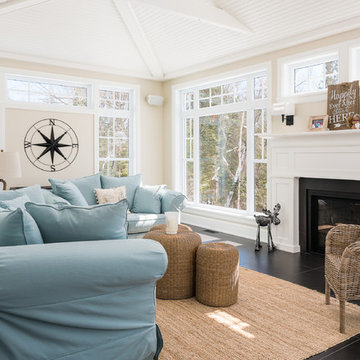
Beach style family room in Montreal with beige walls, a standard fireplace and black floor.
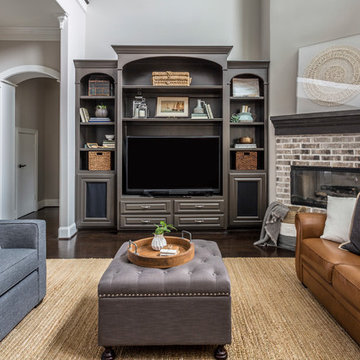
Photo by Kerry Kirk
Inspiration for a mid-sized transitional open concept family room in Houston with grey walls, dark hardwood floors, a corner fireplace, a brick fireplace surround, a built-in media wall and black floor.
Inspiration for a mid-sized transitional open concept family room in Houston with grey walls, dark hardwood floors, a corner fireplace, a brick fireplace surround, a built-in media wall and black floor.
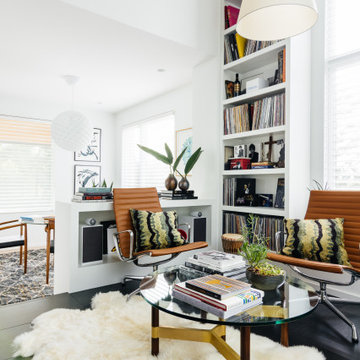
This is an example of a large midcentury open concept family room in Nashville with a library, white walls, porcelain floors, a two-sided fireplace, a metal fireplace surround, no tv and black floor.
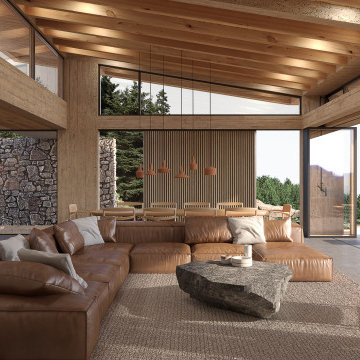
Sala Comedor | Casa Risco - Las Peñitas
Large country open concept family room in Mexico City with beige walls, marble floors, a wood stove, a metal fireplace surround, black floor and exposed beam.
Large country open concept family room in Mexico City with beige walls, marble floors, a wood stove, a metal fireplace surround, black floor and exposed beam.
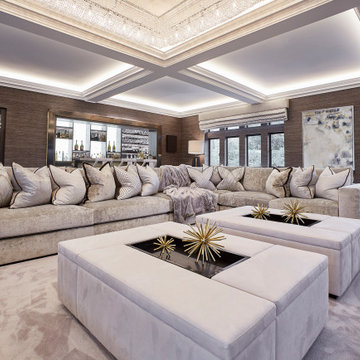
A full renovation of a dated but expansive family home, including bespoke staircase repositioning, entertainment living and bar, updated pool and spa facilities and surroundings and a repositioning and execution of a new sunken dining room to accommodate a formal sitting room.
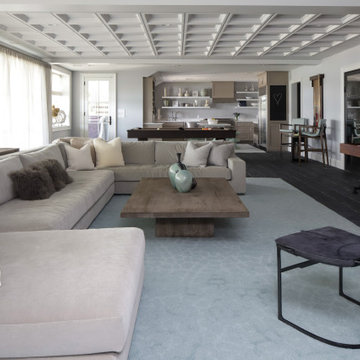
This beautiful lakefront New Jersey home is replete with exquisite design. The sprawling living area flaunts super comfortable seating that can accommodate large family gatherings while the stonework fireplace wall inspired the color palette. The game room is all about practical and functionality, while the master suite displays all things luxe. The fabrics and upholstery are from high-end showrooms like Christian Liaigre, Ralph Pucci, Holly Hunt, and Dennis Miller. Lastly, the gorgeous art around the house has been hand-selected for specific rooms and to suit specific moods.
Project completed by New York interior design firm Betty Wasserman Art & Interiors, which serves New York City, as well as across the tri-state area and in The Hamptons.
For more about Betty Wasserman, click here: https://www.bettywasserman.com/
To learn more about this project, click here:
https://www.bettywasserman.com/spaces/luxury-lakehouse-new-jersey/
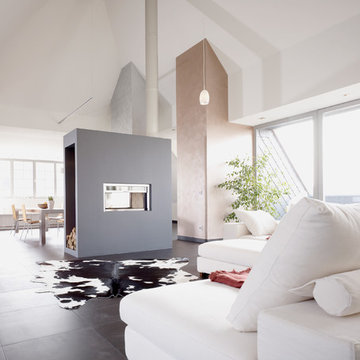
Photo of an expansive contemporary family room in Leipzig with white walls, a two-sided fireplace and black floor.
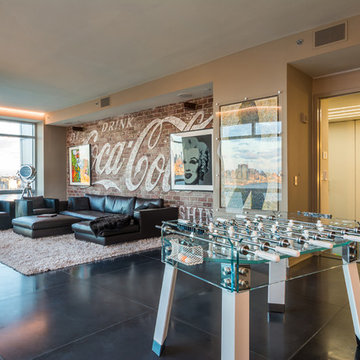
full view of this renovation.
photo by Gerard Garcia
Design ideas for a mid-sized industrial open concept family room in New York with a game room, ceramic floors, a ribbon fireplace, a wall-mounted tv, beige walls and black floor.
Design ideas for a mid-sized industrial open concept family room in New York with a game room, ceramic floors, a ribbon fireplace, a wall-mounted tv, beige walls and black floor.
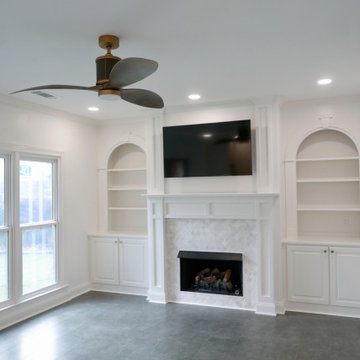
New fireplace mantel, natural stone tile surround, gas logs, LED lighting, ceiling fan, and new Jeld-wen wood/clad windows!
Inspiration for a large transitional open concept family room in Other with white walls, porcelain floors, a standard fireplace, a tile fireplace surround, a wall-mounted tv and black floor.
Inspiration for a large transitional open concept family room in Other with white walls, porcelain floors, a standard fireplace, a tile fireplace surround, a wall-mounted tv and black floor.
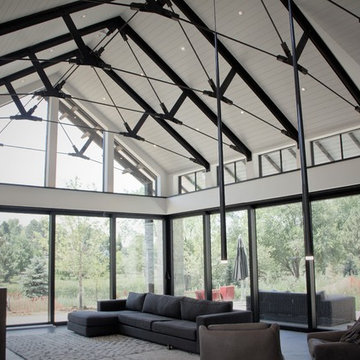
Beautiful Modern Farmhouse Great Room
Photo of an expansive modern enclosed family room in Denver with white walls, concrete floors, a hanging fireplace, a concrete fireplace surround and black floor.
Photo of an expansive modern enclosed family room in Denver with white walls, concrete floors, a hanging fireplace, a concrete fireplace surround and black floor.
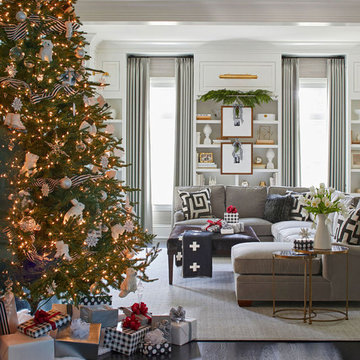
Traditional Homes Holiday Issue 2017-18
Inspiration for a mid-sized transitional family room in Chicago with white walls, carpet, a standard fireplace, a stone fireplace surround and black floor.
Inspiration for a mid-sized transitional family room in Chicago with white walls, carpet, a standard fireplace, a stone fireplace surround and black floor.
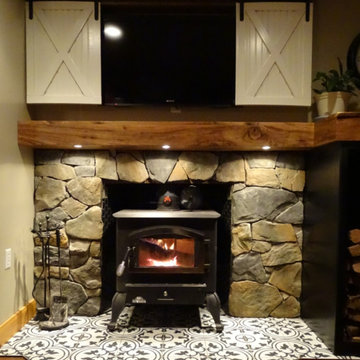
This is an example of a mid-sized country open concept family room in Other with beige walls, ceramic floors, a wood stove, a stone fireplace surround, a wall-mounted tv and black floor.
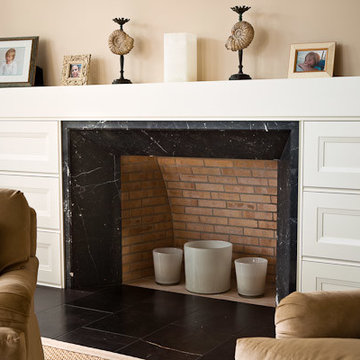
Marble Fireplace surround
Design ideas for a mid-sized contemporary family room in Miami with brown walls, porcelain floors, a standard fireplace, a stone fireplace surround and black floor.
Design ideas for a mid-sized contemporary family room in Miami with brown walls, porcelain floors, a standard fireplace, a stone fireplace surround and black floor.
All Fireplaces Family Room Design Photos with Black Floor
1