All TVs Family Room Design Photos with Black Floor
Refine by:
Budget
Sort by:Popular Today
1 - 20 of 401 photos
Item 1 of 3

Custom built-ins offer plenty of shelves and storage for records, books, and trinkets from travels.
Photo of a large midcentury open concept family room in DC Metro with a library, white walls, porcelain floors, a standard fireplace, a tile fireplace surround, a wall-mounted tv and black floor.
Photo of a large midcentury open concept family room in DC Metro with a library, white walls, porcelain floors, a standard fireplace, a tile fireplace surround, a wall-mounted tv and black floor.

Design ideas for a mid-sized country family room in Sussex with white walls, dark hardwood floors, a hanging fireplace, a wall-mounted tv, black floor and exposed beam.
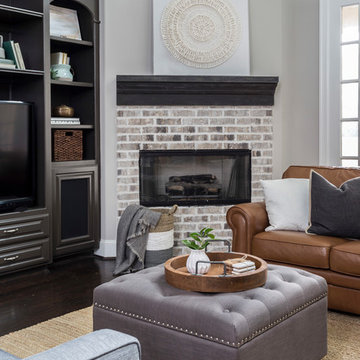
Photo by Kerry Kirk
This livable family room was upgraded along with the kitchen to reflect the materials used there. The bookcases and walls were painted and we did a light facelift on the fireplace.
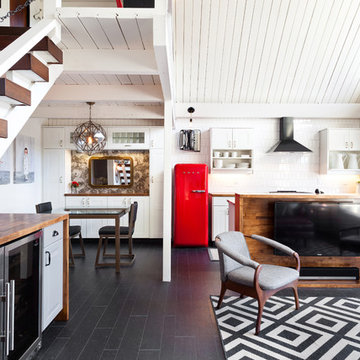
IDS (Interior Design Society) Designer of the Year - National Competition - 2nd Place award winning Kitchen ($30,000 & Under category)
Photo by: Shawn St. Peter Photography -
What designer could pass on the opportunity to buy a floating home like the one featured in the movie Sleepless in Seattle? Well, not this one! When I purchased this floating home from my aunt and uncle, I undertook a huge out-of-state remodel. Up for the challenge, I grabbed my water wings, sketchpad, & measuring tape. It was sink or swim for Patricia Lockwood to finish before the end of 2014. The big reveal for the finished houseboat on Sauvie Island will be in the summer of 2015 - so stay tuned.
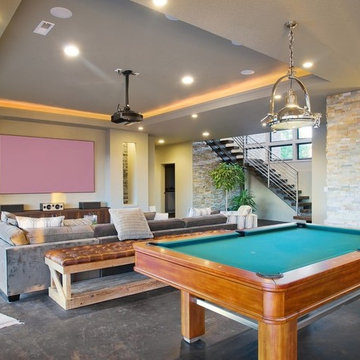
Inspiration for a large contemporary open concept family room in Austin with beige walls, slate floors, no fireplace, a wall-mounted tv and black floor.
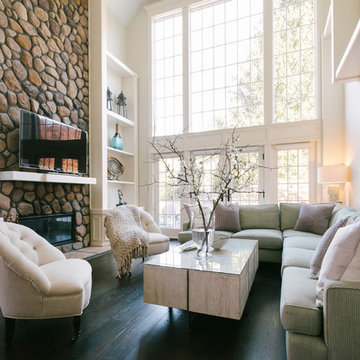
Large transitional open concept family room in New York with white walls, dark hardwood floors, a ribbon fireplace, a stone fireplace surround, a freestanding tv and black floor.
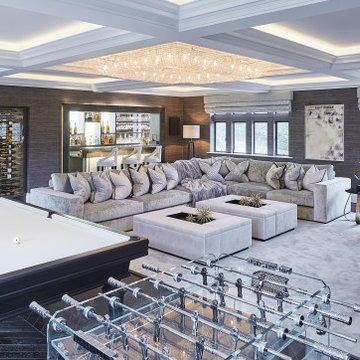
A full renovation of a dated but expansive family home, including bespoke staircase repositioning, entertainment living and bar, updated pool and spa facilities and surroundings and a repositioning and execution of a new sunken dining room to accommodate a formal sitting room.
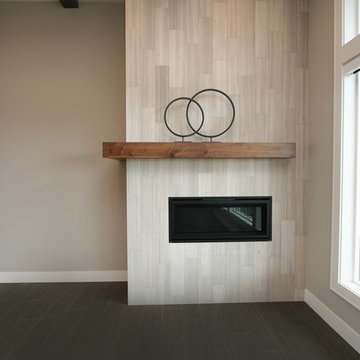
Photo of a large transitional open concept family room in Seattle with grey walls, porcelain floors, a ribbon fireplace, a stone fireplace surround, a wall-mounted tv and black floor.

Photo of a large traditional loft-style family room in Dallas with a game room, multi-coloured walls, concrete floors, a freestanding tv, black floor and vaulted.
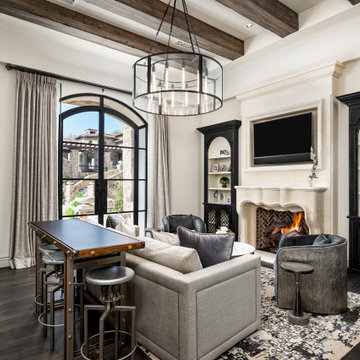
We love this casita's exposed beams and custom fireplace surround. Featuring black built-in cabinets and shelving.
Design ideas for a family room in Phoenix with dark hardwood floors, a standard fireplace, a stone fireplace surround, a built-in media wall, black floor and exposed beam.
Design ideas for a family room in Phoenix with dark hardwood floors, a standard fireplace, a stone fireplace surround, a built-in media wall, black floor and exposed beam.
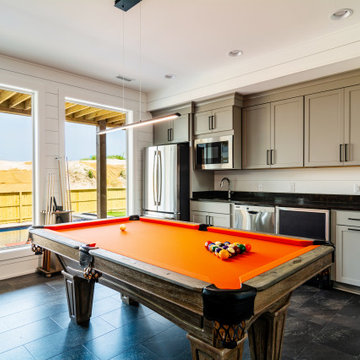
Design ideas for a large beach style enclosed family room in Other with a game room, white walls, porcelain floors, no fireplace, a wall-mounted tv and black floor.

The clients had an unused swimming pool room which doubled up as a gym. They wanted a complete overhaul of the room to create a sports bar/games room. We wanted to create a space that felt like a London members club, dark and atmospheric. We opted for dark navy panelled walls and wallpapered ceiling. A beautiful black parquet floor was installed. Lighting was key in this space. We created a large neon sign as the focal point and added striking Buster and Punch pendant lights to create a visual room divider. The result was a room the clients are proud to say is "instagramable"
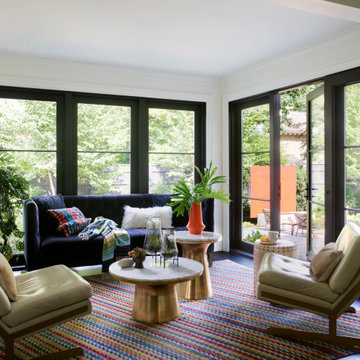
Mid-sized transitional open concept family room in Boston with white walls, dark hardwood floors, a wall-mounted tv and black floor.
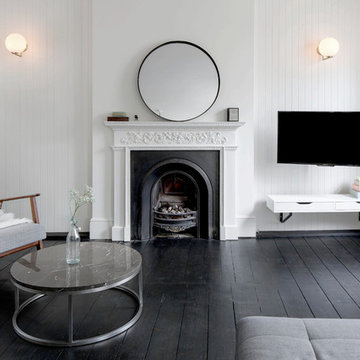
Juliet Murphy
Photo of a mid-sized contemporary open concept family room in London with white walls, dark hardwood floors, a standard fireplace, a plaster fireplace surround, a wall-mounted tv and black floor.
Photo of a mid-sized contemporary open concept family room in London with white walls, dark hardwood floors, a standard fireplace, a plaster fireplace surround, a wall-mounted tv and black floor.
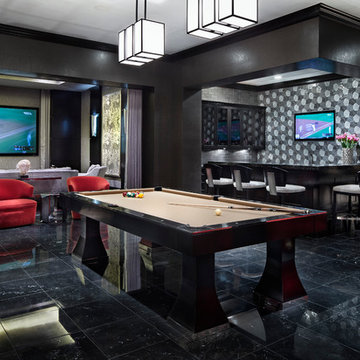
Photography: Piston Design
Design ideas for a traditional family room in Houston with black walls, no fireplace, a wall-mounted tv and black floor.
Design ideas for a traditional family room in Houston with black walls, no fireplace, a wall-mounted tv and black floor.
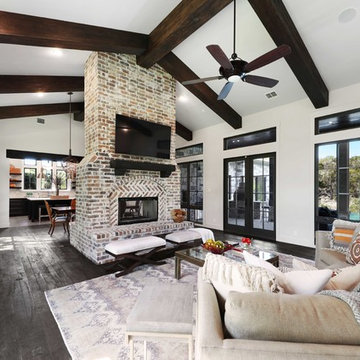
This is an example of a transitional open concept family room in Austin with white walls, dark hardwood floors, a two-sided fireplace, a brick fireplace surround, a wall-mounted tv and black floor.
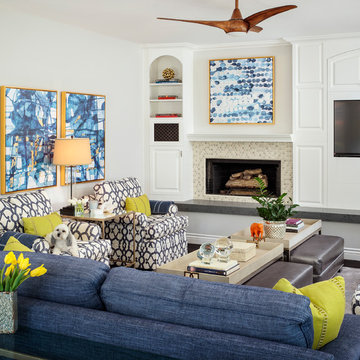
Photo of a large transitional open concept family room in Los Angeles with grey walls, dark hardwood floors, a standard fireplace, a tile fireplace surround, a built-in media wall and black floor.
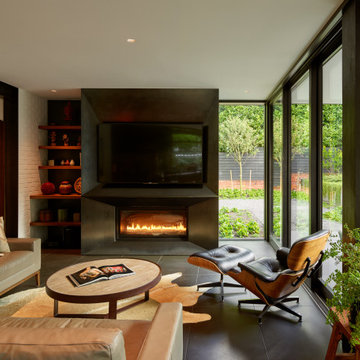
A faceted blackened steel fireplace mass anchors this room that opens to the patio and garden beyond. Basalt floor tile extends indoors and out. A painted brick wall marks the transition from new to old.
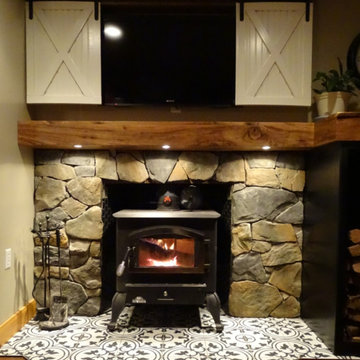
This is an example of a mid-sized country open concept family room in Other with beige walls, ceramic floors, a wood stove, a stone fireplace surround, a wall-mounted tv and black floor.
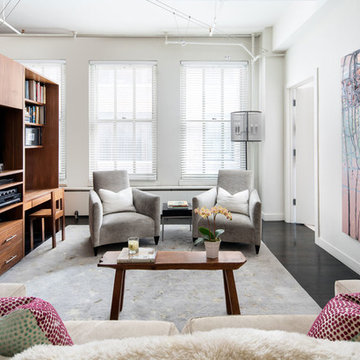
The combination of interesting elements gives this New York City den a fun personality.
Project completed by New York interior design firm Betty Wasserman Art & Interiors, which serves New York City, as well as across the tri-state area and in The Hamptons.
For more about Betty Wasserman, click here: https://www.bettywasserman.com/
To learn more about this project, click here:
https://www.bettywasserman.com/spaces/chelsea-nyc-live-work-loft/
All TVs Family Room Design Photos with Black Floor
1