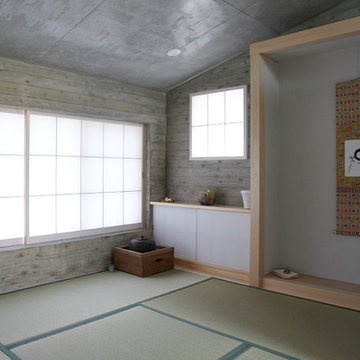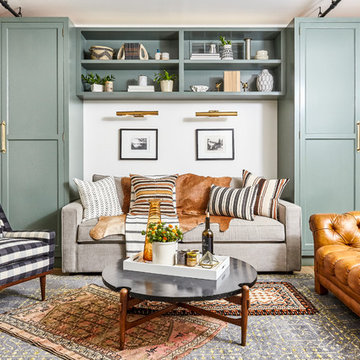Family Room Design Photos with Blue Floor and Green Floor
Refine by:
Budget
Sort by:Popular Today
1 - 20 of 855 photos
Item 1 of 3

小上がり和室を眺めた写真です。
来客時やフリースペースとして使うための和室スペースです。畳はモダンな印象を与える琉球畳としています。
写真左側には床の間スペースもあり、季節の飾り物をするスペースとしています。
壁に全て引き込める引き戸を設けており、写真のようにオープンに使うこともでき、閉め切って個室として使うこともできます。
小上がりは座ってちょうど良い高さとして、床下スペースを有効利用した引き出し収納を設けています。
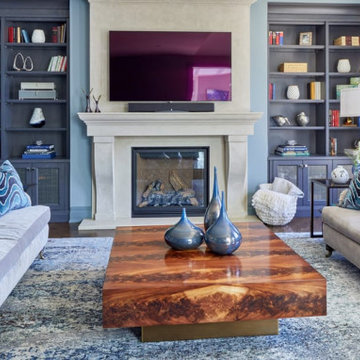
Our goal for this project was to transform this home from family-friendly to an empty nesters sanctuary. We opted for a sophisticated palette throughout the house, featuring blues, greys, taupes, and creams. The punches of colour and classic patterns created a warm environment without sacrificing sophistication.
Home located in Thornhill, Vaughan. Designed by Lumar Interiors who also serve Richmond Hill, Aurora, Nobleton, Newmarket, King City, Markham, Thornhill, York Region, and the Greater Toronto Area.
For more about Lumar Interiors, click here: https://www.lumarinteriors.com/
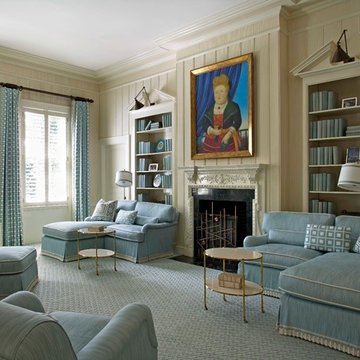
Mark Roskams Photography
Photo of a beach style family room in Miami with a library, beige walls, no fireplace, no tv, carpet and blue floor.
Photo of a beach style family room in Miami with a library, beige walls, no fireplace, no tv, carpet and blue floor.
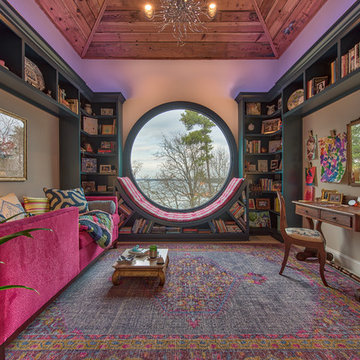
Mark Hoyle - Townville, SC
Mid-sized eclectic family room in Other with a library, blue floor and beige walls.
Mid-sized eclectic family room in Other with a library, blue floor and beige walls.
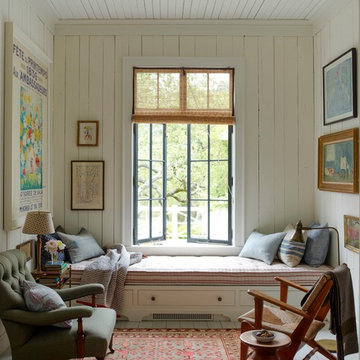
This property was transformed from an 1870s YMCA summer camp into an eclectic family home, built to last for generations. Space was made for a growing family by excavating the slope beneath and raising the ceilings above. Every new detail was made to look vintage, retaining the core essence of the site, while state of the art whole house systems ensure that it functions like 21st century home.
This home was featured on the cover of ELLE Décor Magazine in April 2016.
G.P. Schafer, Architect
Rita Konig, Interior Designer
Chambers & Chambers, Local Architect
Frederika Moller, Landscape Architect
Eric Piasecki, Photographer
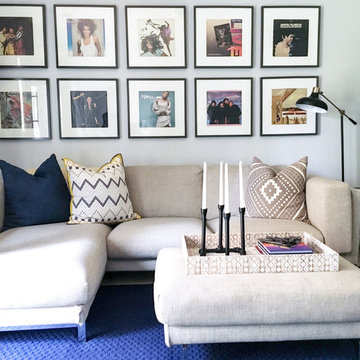
Inspiration for a transitional family room in Atlanta with white walls and blue floor.
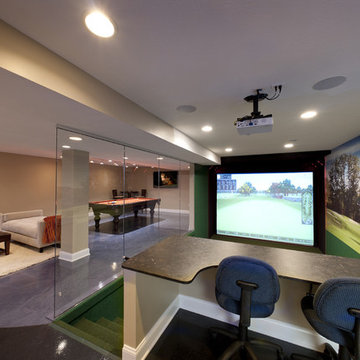
A Virtual Golf Simulator with custom carpet wall mural is the feature point of this media room. In this space a clear glass wall was used to separate the Virtual Sports area from the living area for safety reasons.

This moody game room boats a massive bar with dark blue walls, blue/grey backsplash tile, open shelving, dark walnut cabinetry, gold hardware and appliances, a built in mini fridge, frame tv, and its own bar counter with gold pendant lighting and leather stools. As well as a dark wood/blue felt pool table and drop down projector.
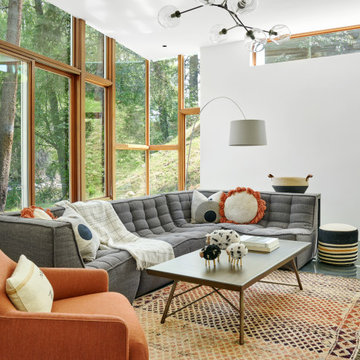
Photo of a contemporary family room in Kansas City with white walls, concrete floors and blue floor.
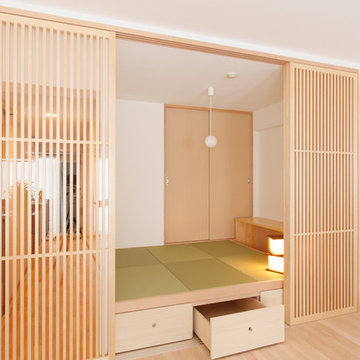
Photo of an enclosed family room in Other with white walls, tatami floors and green floor.
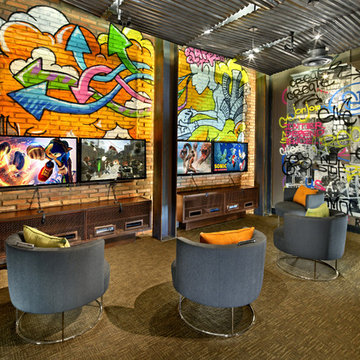
Game Room
Randy Smith Photo
Design ideas for an industrial family room in Miami with green floor.
Design ideas for an industrial family room in Miami with green floor.
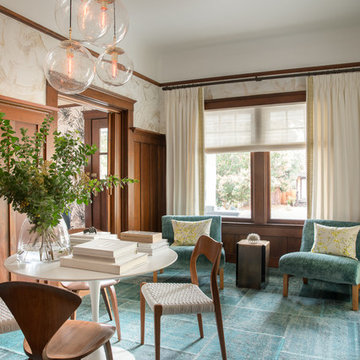
Thomas Kuoh
Inspiration for a mid-sized transitional enclosed family room in San Francisco with a library, carpet, white walls and blue floor.
Inspiration for a mid-sized transitional enclosed family room in San Francisco with a library, carpet, white walls and blue floor.
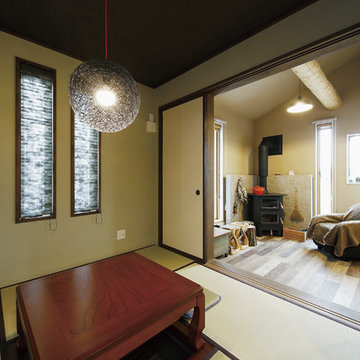
Photo of a small asian family room in Other with green walls, tatami floors, a wood stove, a stone fireplace surround and green floor.

右側の障子を開ければ縁側から濡縁、その先にあるお庭まで。
正面の障子を開けるとリビング・キッチンを見渡すことのできる室の配置に
ご主人様と一緒にこだわらさせて頂きました。
開放的な空間としての使用は勿論、自分だけの憩いの場としても
活用していただけます。
Photo of a large open concept family room in Other with beige walls, tatami floors, a wood stove, a concrete fireplace surround, no tv, green floor, wood and wallpaper.
Photo of a large open concept family room in Other with beige walls, tatami floors, a wood stove, a concrete fireplace surround, no tv, green floor, wood and wallpaper.
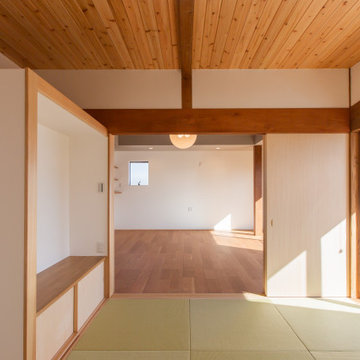
Design ideas for a small enclosed family room in Other with white walls, tatami floors, green floor and timber.
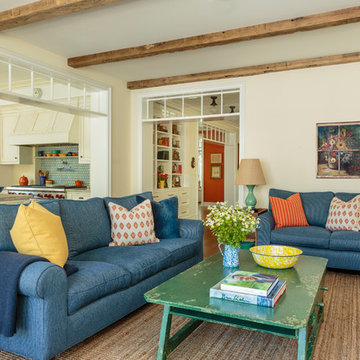
Mark Lohman
Inspiration for a large country open concept family room in Los Angeles with yellow walls, light hardwood floors and blue floor.
Inspiration for a large country open concept family room in Los Angeles with yellow walls, light hardwood floors and blue floor.
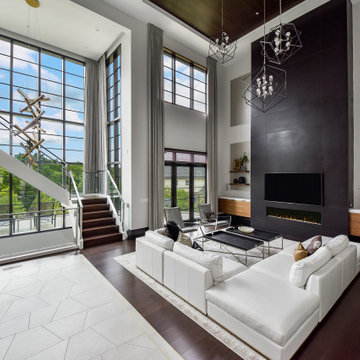
A stair tower provides a focus form the main floor hallway. 22 foot high glass walls wrap the stairs which also open to a two story family room. A wide fireplace wall is flanked by recessed art niches.
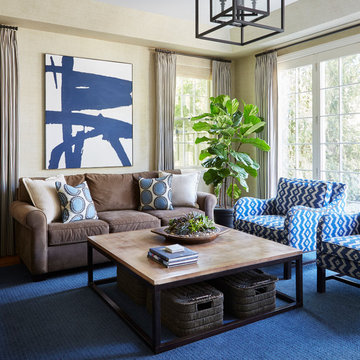
Design ideas for a large transitional enclosed family room in Chicago with beige walls, carpet, no fireplace, no tv and blue floor.
Family Room Design Photos with Blue Floor and Green Floor
1
