Family Room Design Photos with Blue Floor and Grey Floor
Refine by:
Budget
Sort by:Popular Today
141 - 160 of 10,728 photos
Item 1 of 3
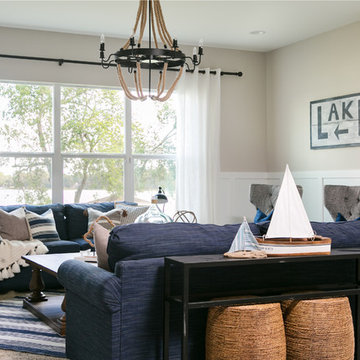
Native House Photography
Design ideas for a large traditional open concept family room in Other with beige walls, no fireplace, a wall-mounted tv and grey floor.
Design ideas for a large traditional open concept family room in Other with beige walls, no fireplace, a wall-mounted tv and grey floor.
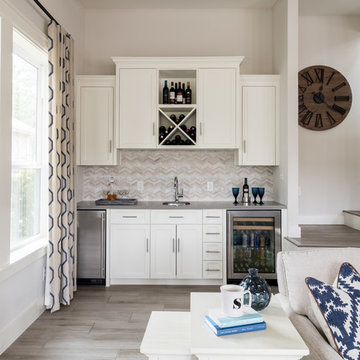
Michael Hunter Photography
Inspiration for a large country open concept family room with grey walls, porcelain floors, a standard fireplace, a stone fireplace surround, a wall-mounted tv, grey floor and a home bar.
Inspiration for a large country open concept family room with grey walls, porcelain floors, a standard fireplace, a stone fireplace surround, a wall-mounted tv, grey floor and a home bar.
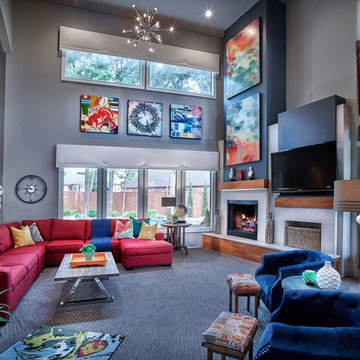
Photo of a contemporary open concept family room in Dallas with grey walls, carpet, a standard fireplace, a metal fireplace surround, a wall-mounted tv and grey floor.
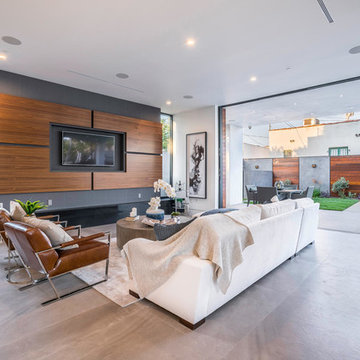
Design ideas for an expansive contemporary open concept family room in Los Angeles with beige walls, concrete floors, no fireplace, a wall-mounted tv and grey floor.
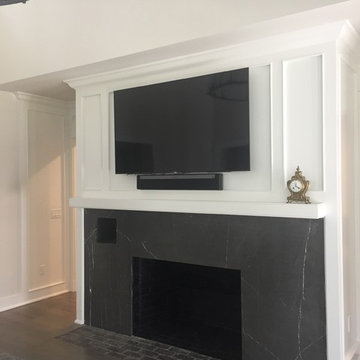
Mid-sized transitional open concept family room in New York with grey walls, medium hardwood floors, a standard fireplace, a stone fireplace surround, a wall-mounted tv and grey floor.
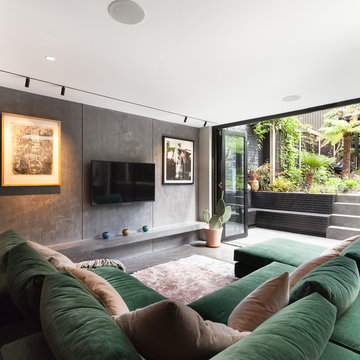
Peter Landers Photography
Inspiration for a mid-sized contemporary open concept family room in London with grey walls, concrete floors, a wall-mounted tv and grey floor.
Inspiration for a mid-sized contemporary open concept family room in London with grey walls, concrete floors, a wall-mounted tv and grey floor.
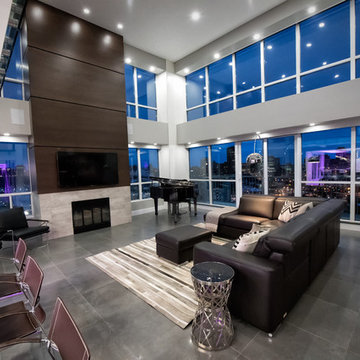
This is an example of a mid-sized contemporary open concept family room in Ottawa with grey walls, concrete floors, a ribbon fireplace, a tile fireplace surround, a wall-mounted tv and grey floor.
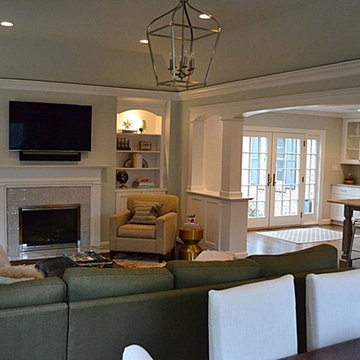
Here is the completed family room looking southwest. We raised the the bottom chord of the roof truss to gain ceiling height from 8ft to 10ft. We enlarged the connection between the family rm and new kitchen to make it one space. The mantle was refinished and tile was added around the fireplace. New book shelves were added flanking the fireplace.
Chris Marshall
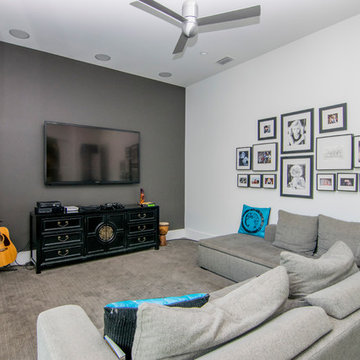
Photo of a large traditional enclosed family room in Tampa with white walls, carpet, no fireplace, a wall-mounted tv and grey floor.
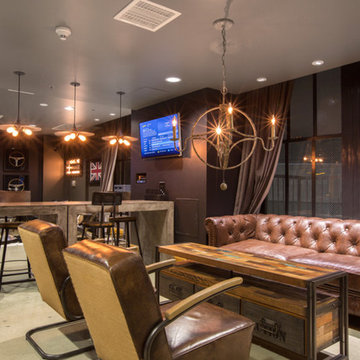
Expansive industrial open concept family room in San Francisco with brown walls, a wall-mounted tv, concrete floors, a home bar and grey floor.
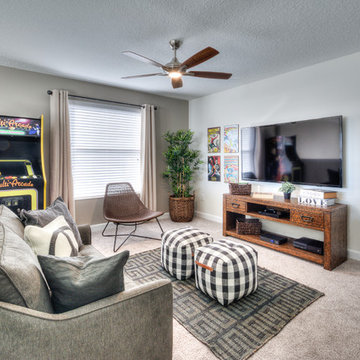
Mid-sized traditional enclosed family room in Orlando with grey walls, carpet, no fireplace, a wall-mounted tv, a game room and grey floor.
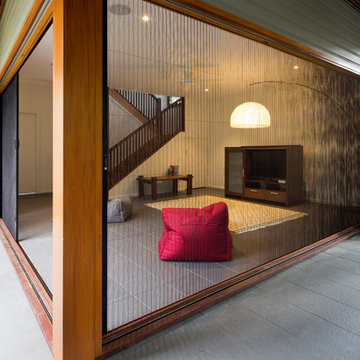
Elaine McKendry Architect
Photo of a mid-sized contemporary open concept family room in Brisbane with white walls, porcelain floors and grey floor.
Photo of a mid-sized contemporary open concept family room in Brisbane with white walls, porcelain floors and grey floor.
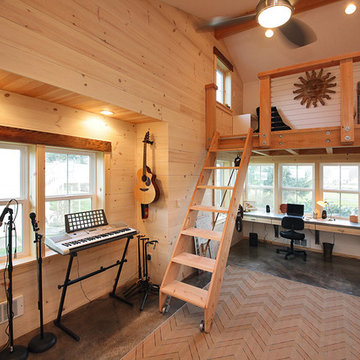
Michael Stadler - Stadler Studio
Inspiration for a mid-sized industrial family room in Seattle with beige walls, concrete floors, no fireplace, a music area and grey floor.
Inspiration for a mid-sized industrial family room in Seattle with beige walls, concrete floors, no fireplace, a music area and grey floor.
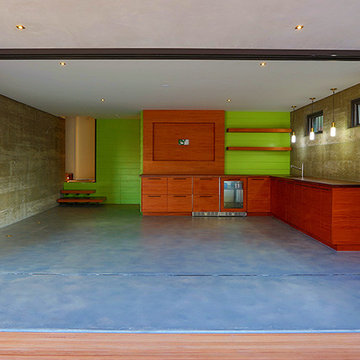
Downstairs entertaining space opens up with sliding doors to create the perfect indoor/outdoor entertaining space. Thoughtfully designed by LazarDesignBuild.com. Photographer, Paul Jonason Steve Lazar, Design + Build.
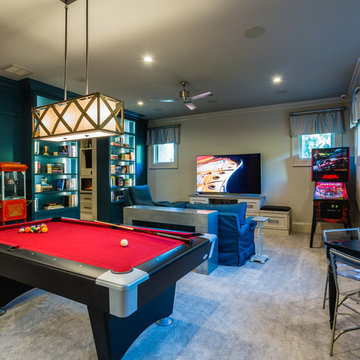
Timeless Tuscan on the Bluff
This is an example of a contemporary enclosed family room in Other with beige walls, carpet, a game room, a freestanding tv and grey floor.
This is an example of a contemporary enclosed family room in Other with beige walls, carpet, a game room, a freestanding tv and grey floor.

Photo of a mid-sized contemporary open concept family room in Paris with a library, white walls, laminate floors, no fireplace, grey floor and a wall-mounted tv.
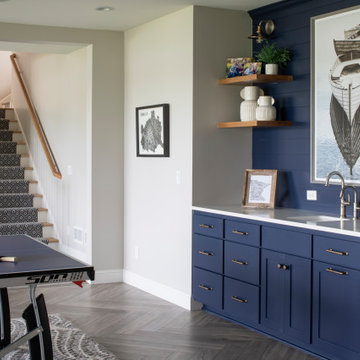
This is an example of a transitional family room in Minneapolis with a game room, a home bar, grey walls and grey floor.

Design ideas for a mid-sized contemporary open concept family room in Dallas with beige walls, limestone floors, a standard fireplace, a wall-mounted tv, grey floor and vaulted.
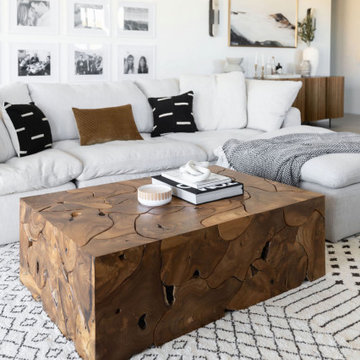
Family Room
Mid-sized modern open concept family room in Phoenix with white walls, porcelain floors, a built-in media wall and grey floor.
Mid-sized modern open concept family room in Phoenix with white walls, porcelain floors, a built-in media wall and grey floor.

Installation progress of wall unit.
Inspiration for a large transitional loft-style family room in Orlando with grey walls, vinyl floors, a standard fireplace, a tile fireplace surround, a built-in media wall and grey floor.
Inspiration for a large transitional loft-style family room in Orlando with grey walls, vinyl floors, a standard fireplace, a tile fireplace surround, a built-in media wall and grey floor.
Family Room Design Photos with Blue Floor and Grey Floor
8