Family Room Design Photos with Blue Floor and Multi-Coloured Floor
Refine by:
Budget
Sort by:Popular Today
1 - 20 of 1,858 photos
Item 1 of 3
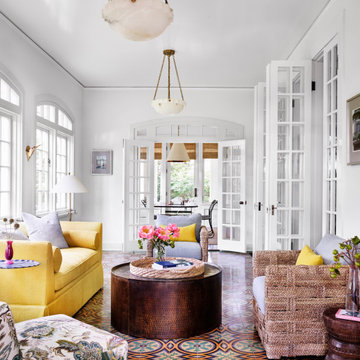
Photo of a large transitional enclosed family room in Austin with white walls, no fireplace and multi-coloured floor.

A fun family room with amazing pops of color. Gorgeous custom built wall unit with beautiful clear-finished oak and blue lacquer inset panels. A surface mounted ceiling light of bentwood in a traditional beamed ceiling. Simple blue roller shade for accents over original double-hung windows. An area rug with multi-colors is playful. Red upholstered poofs act as coffee tables too. Pillow and art accents are the final touch.
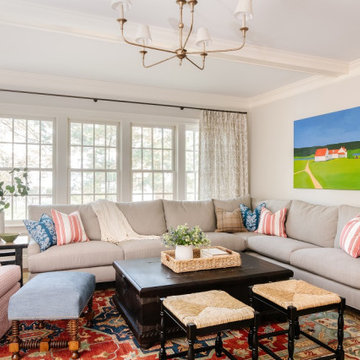
This is an example of a traditional family room in Boston with beige walls, carpet, a built-in media wall and multi-coloured floor.
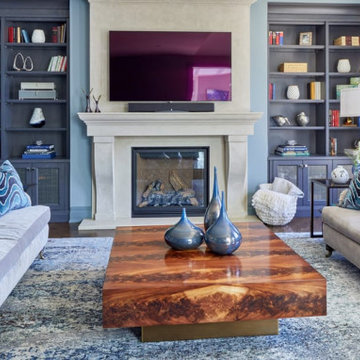
Our goal for this project was to transform this home from family-friendly to an empty nesters sanctuary. We opted for a sophisticated palette throughout the house, featuring blues, greys, taupes, and creams. The punches of colour and classic patterns created a warm environment without sacrificing sophistication.
Home located in Thornhill, Vaughan. Designed by Lumar Interiors who also serve Richmond Hill, Aurora, Nobleton, Newmarket, King City, Markham, Thornhill, York Region, and the Greater Toronto Area.
For more about Lumar Interiors, click here: https://www.lumarinteriors.com/
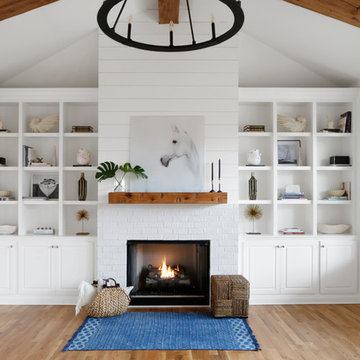
Mid-sized country open concept family room in Nashville with white walls, light hardwood floors, a standard fireplace, a brick fireplace surround, a wall-mounted tv and multi-coloured floor.
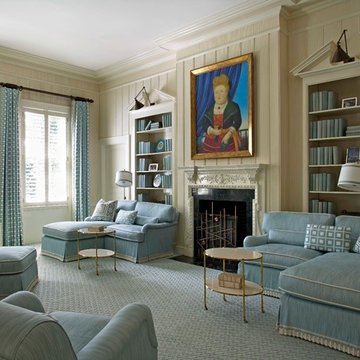
Mark Roskams Photography
Photo of a beach style family room in Miami with a library, beige walls, no fireplace, no tv, carpet and blue floor.
Photo of a beach style family room in Miami with a library, beige walls, no fireplace, no tv, carpet and blue floor.
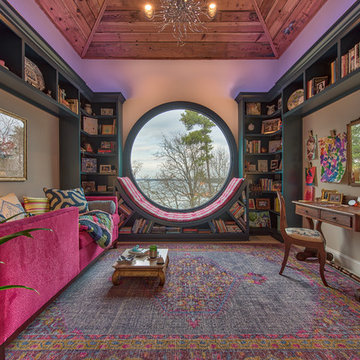
Mark Hoyle - Townville, SC
Mid-sized eclectic family room in Other with a library, blue floor and beige walls.
Mid-sized eclectic family room in Other with a library, blue floor and beige walls.
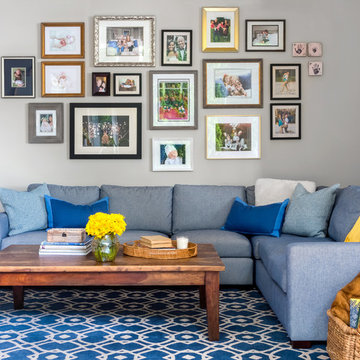
WE Studio Photography
Photo of a mid-sized transitional open concept family room in Seattle with grey walls, carpet and multi-coloured floor.
Photo of a mid-sized transitional open concept family room in Seattle with grey walls, carpet and multi-coloured floor.
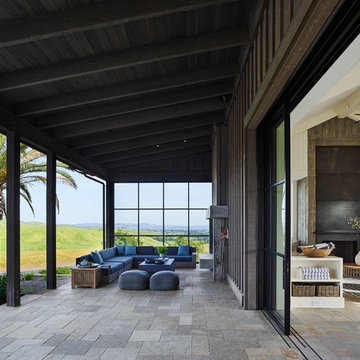
Adrian Gregorutti
Inspiration for an expansive country open concept family room in San Francisco with a game room, white walls, slate floors, a standard fireplace, a concrete fireplace surround, a concealed tv and multi-coloured floor.
Inspiration for an expansive country open concept family room in San Francisco with a game room, white walls, slate floors, a standard fireplace, a concrete fireplace surround, a concealed tv and multi-coloured floor.
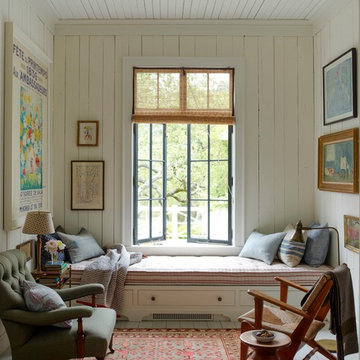
This property was transformed from an 1870s YMCA summer camp into an eclectic family home, built to last for generations. Space was made for a growing family by excavating the slope beneath and raising the ceilings above. Every new detail was made to look vintage, retaining the core essence of the site, while state of the art whole house systems ensure that it functions like 21st century home.
This home was featured on the cover of ELLE Décor Magazine in April 2016.
G.P. Schafer, Architect
Rita Konig, Interior Designer
Chambers & Chambers, Local Architect
Frederika Moller, Landscape Architect
Eric Piasecki, Photographer
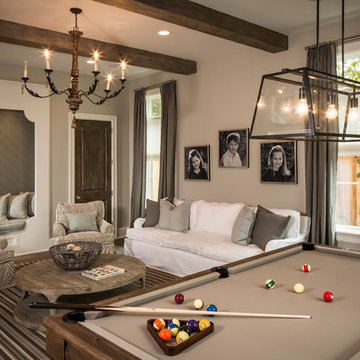
photos by Steve Chenn
Photo of a mid-sized traditional enclosed family room in Houston with beige walls, carpet, no fireplace, no tv and multi-coloured floor.
Photo of a mid-sized traditional enclosed family room in Houston with beige walls, carpet, no fireplace, no tv and multi-coloured floor.
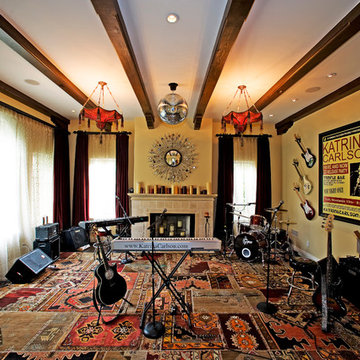
Photo by Everett Fenton Gidley
Photo of a mid-sized eclectic enclosed family room in Los Angeles with a music area, yellow walls, carpet, a standard fireplace, a stone fireplace surround and multi-coloured floor.
Photo of a mid-sized eclectic enclosed family room in Los Angeles with a music area, yellow walls, carpet, a standard fireplace, a stone fireplace surround and multi-coloured floor.
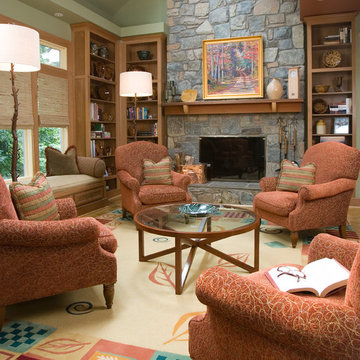
Inspiration for a large traditional enclosed family room in DC Metro with a standard fireplace, a stone fireplace surround, green walls, carpet and multi-coloured floor.

Open Plan Modern Family Room with Custom Feature Wall / Media Wall, Custom Tray Ceilings, Modern Furnishings featuring a Large L Shaped Sectional, Leather Lounger, Rustic Accents, Modern Coastal Art, and an Incredible View of the Fox Hollow Golf Course.
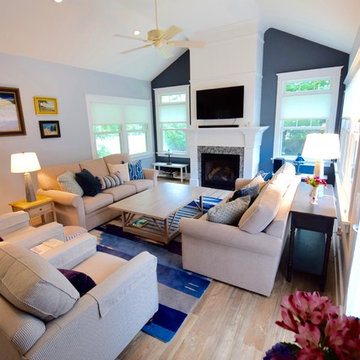
Family room extension with cathedral ceilings, gas fireplace on the accent wall, wood look porcelain floors and a single hinged french door leading to the patio. The custom wood mantle and surround that runs to the ceiling adds a dramatic effect.
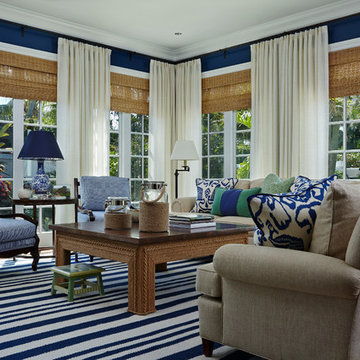
Robert C Brantley
This is an example of a mid-sized traditional enclosed family room in Miami with blue walls, medium hardwood floors, a wall-mounted tv and multi-coloured floor.
This is an example of a mid-sized traditional enclosed family room in Miami with blue walls, medium hardwood floors, a wall-mounted tv and multi-coloured floor.
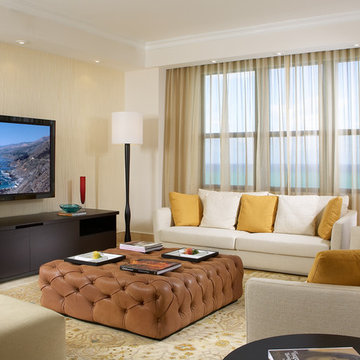
An other Magnificent Interior design in Miami by J Design Group.
From our initial meeting, Ms. Corridor had the ability to catch my vision and quickly paint a picture for me of the new interior design for my three bedrooms, 2 ½ baths, and 3,000 sq. ft. penthouse apartment. Regardless of the complexity of the design, her details were always clear and concise. She handled our project with the greatest of integrity and loyalty. The craftsmanship and quality of our furniture, flooring, and cabinetry was superb.
The uniqueness of the final interior design confirms Ms. Jennifer Corredor’s tremendous talent, education, and experience she attains to manifest her miraculous designs with and impressive turnaround time. Her ability to lead and give insight as needed from a construction phase not originally in the scope of the project was impeccable. Finally, Ms. Jennifer Corredor’s ability to convey and interpret the interior design budge far exceeded my highest expectations leaving me with the utmost satisfaction of our project.
Ms. Jennifer Corredor has made me so pleased with the delivery of her interior design work as well as her keen ability to work with tight schedules, various personalities, and still maintain the highest degree of motivation and enthusiasm. I have already given her as a recommended interior designer to my friends, family, and colleagues as the Interior Designer to hire: Not only in Florida, but in my home state of New York as well.
S S
Bal Harbour – Miami.
Thanks for your interest in our Contemporary Interior Design projects and if you have any question please do not hesitate to ask us.
225 Malaga Ave.
Coral Gable, FL 33134
http://www.JDesignGroup.com
305.444.4611
"Miami modern"
“Contemporary Interior Designers”
“Modern Interior Designers”
“Coco Plum Interior Designers”
“Sunny Isles Interior Designers”
“Pinecrest Interior Designers”
"J Design Group interiors"
"South Florida designers"
“Best Miami Designers”
"Miami interiors"
"Miami decor"
“Miami Beach Designers”
“Best Miami Interior Designers”
“Miami Beach Interiors”
“Luxurious Design in Miami”
"Top designers"
"Deco Miami"
"Luxury interiors"
“Miami Beach Luxury Interiors”
“Miami Interior Design”
“Miami Interior Design Firms”
"Beach front"
“Top Interior Designers”
"top decor"
“Top Miami Decorators”
"Miami luxury condos"
"modern interiors"
"Modern”
"Pent house design"
"white interiors"
“Top Miami Interior Decorators”
“Top Miami Interior Designers”
“Modern Designers in Miami”
http://www.JDesignGroup.com
305.444.4611
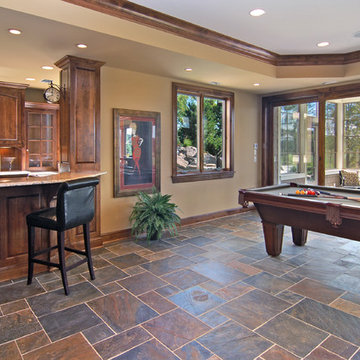
A recently completed John Kraemer & Sons home in Credit River Township, MN.
Photography: Landmark Photography and VHT Studios.
Traditional family room in Minneapolis with multi-coloured floor and slate floors.
Traditional family room in Minneapolis with multi-coloured floor and slate floors.

Full white oak engineered hardwood flooring, black tri folding doors, stone backsplash fireplace, methanol fireplace, modern fireplace, open kitchen with restoration hardware lighting. Living room leads to expansive deck.

a small family room provides an area for television at the open kitchen and living space
Photo of a small modern open concept family room in Orange County with white walls, light hardwood floors, a standard fireplace, a stone fireplace surround, a wall-mounted tv, multi-coloured floor and wood walls.
Photo of a small modern open concept family room in Orange County with white walls, light hardwood floors, a standard fireplace, a stone fireplace surround, a wall-mounted tv, multi-coloured floor and wood walls.
Family Room Design Photos with Blue Floor and Multi-Coloured Floor
1